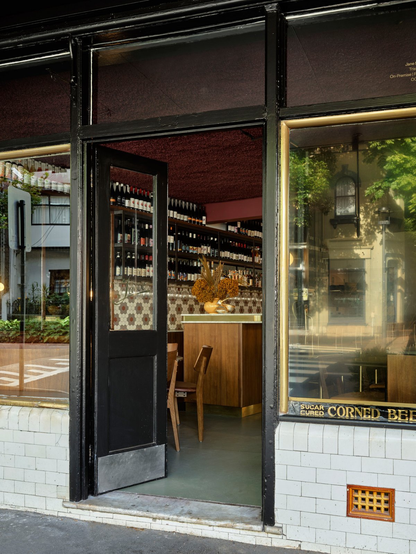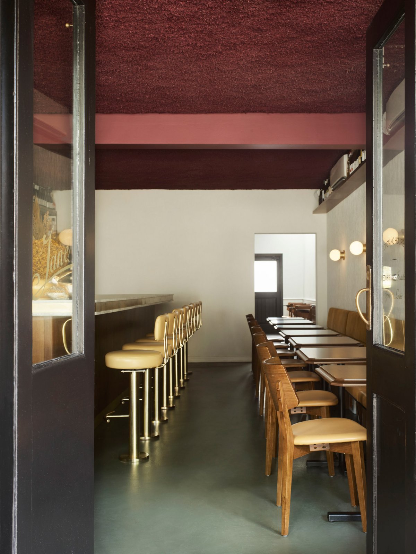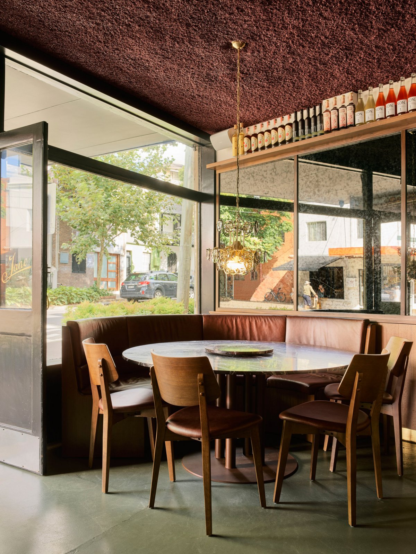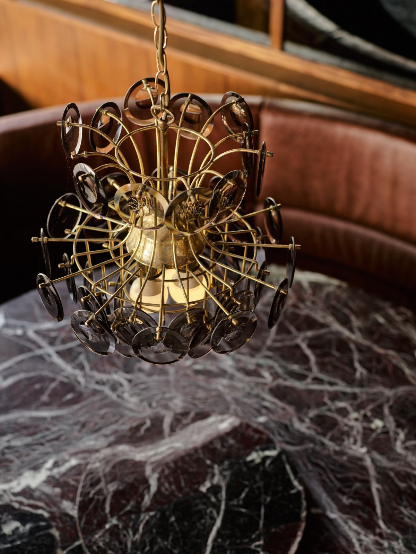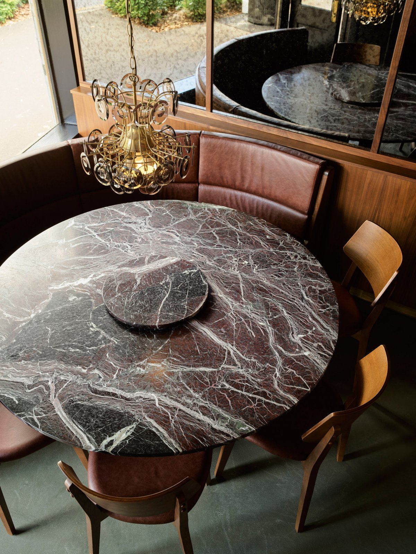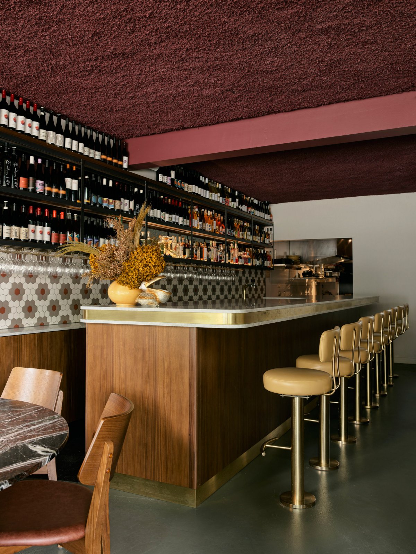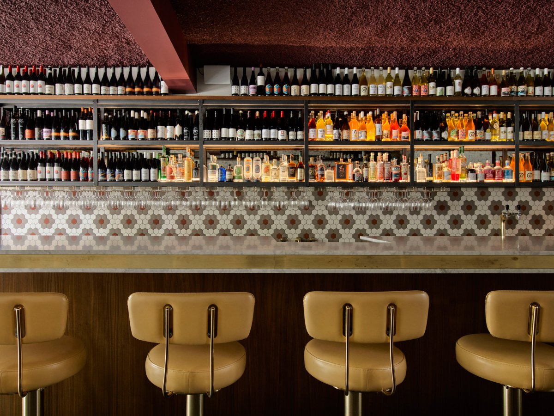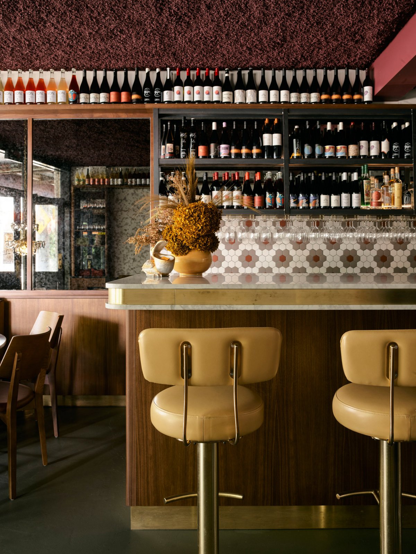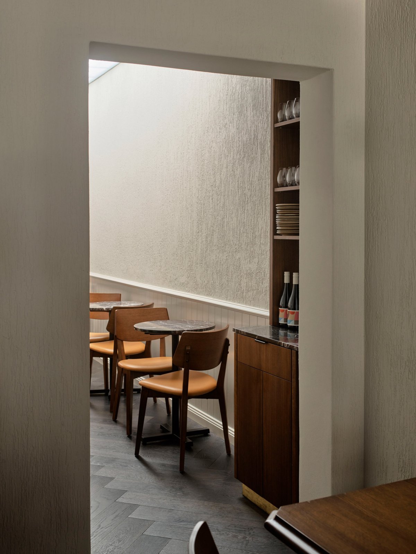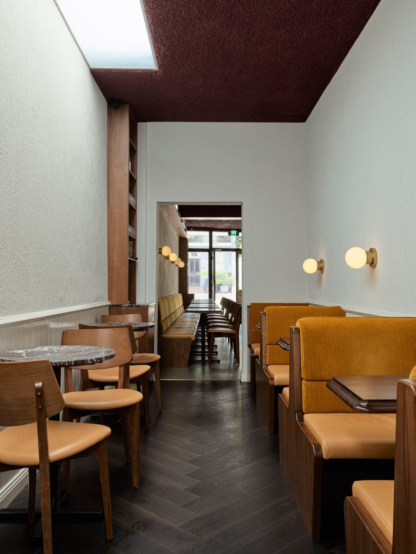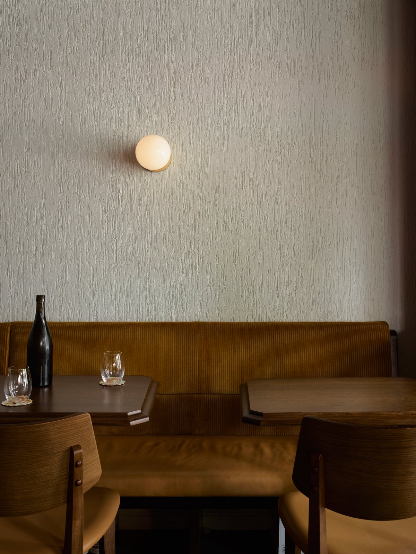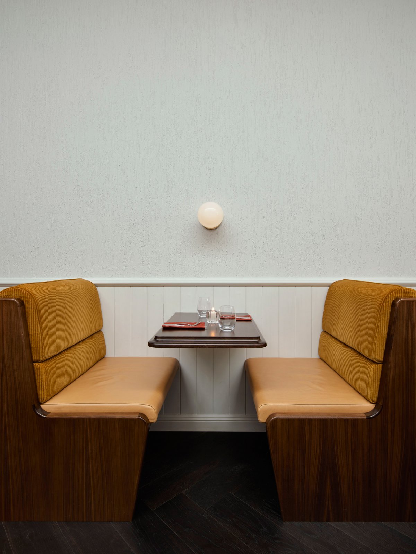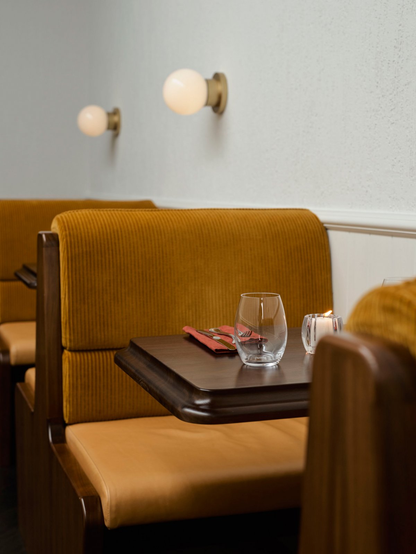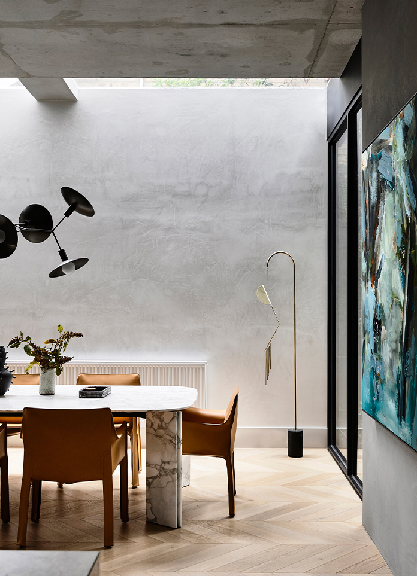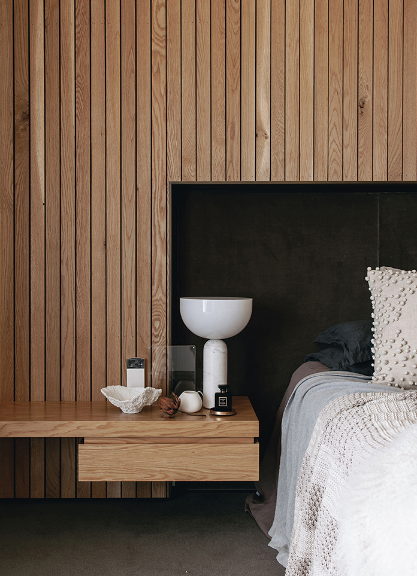
Seventies decor, French bistros and indigenous flowers are some of the references design studio Luchetti Krelle has mixed inside this bar in Sydney, Australia, which occupies a converted butcher. Serving local wines and small plates, Jane is meant to be the more casual counterpart to Arthur – a nearby restaurant offering only five-course tasting menus. Both venues are run by chef Tristan Rosier and are named after his late grandparents.
The building now housing Jane originally served as a butcher but was subsequently reincarnated as various eateries, which made it in desperate need of a revamp, according to Luchetti Krelle. The studio made some minor tweaks to the building's tiled facade, restoring the brass framework and replacing its tinted windows and door panes with clear glass to allow passersby to look inside. A section of the butcher's original gold-leaf signage was also carefully preserved.
The interior's 70-square-metre footprint only allowed Luchetti Krelle to make minimal structural alterations. A cosy dining area fit for eight guests was created beside the entrance, featuring a curved seating booth and a Rosso Levanto marble table with a built-in Lazy Susan. Overhead dangles a vintage chandelier, its ornate design reflected in the mirror-clad walls.
A banquette runs the length of the bar on the right-hand side, its backrest upholstered in caramel-coloured corduroy as a subtle tribute to the 70s-style interiors found in the former home of Rosier's grandparents. The banquette is accompanied by a series of bespoke wooden tables with slanted corners so that even when the bar is busy and guests are in closer proximity, they can't bump into any sharp corners.
Prior to Luchetti Krelle's intervention, the interior featured a "cold" black-and-white paint scheme. So the studio was keen to introduce some bolder colours – particularly those synonymous with the Australian bush. The existing concrete floor was coated in eucalyptus-green paint while the ceiling was finished with a natural red fibre that's similar in hue to the indigenous Waratah flower.
- Interiors: Luchetti Krelle
- Photos: Anson Smart
- Words: Gina
