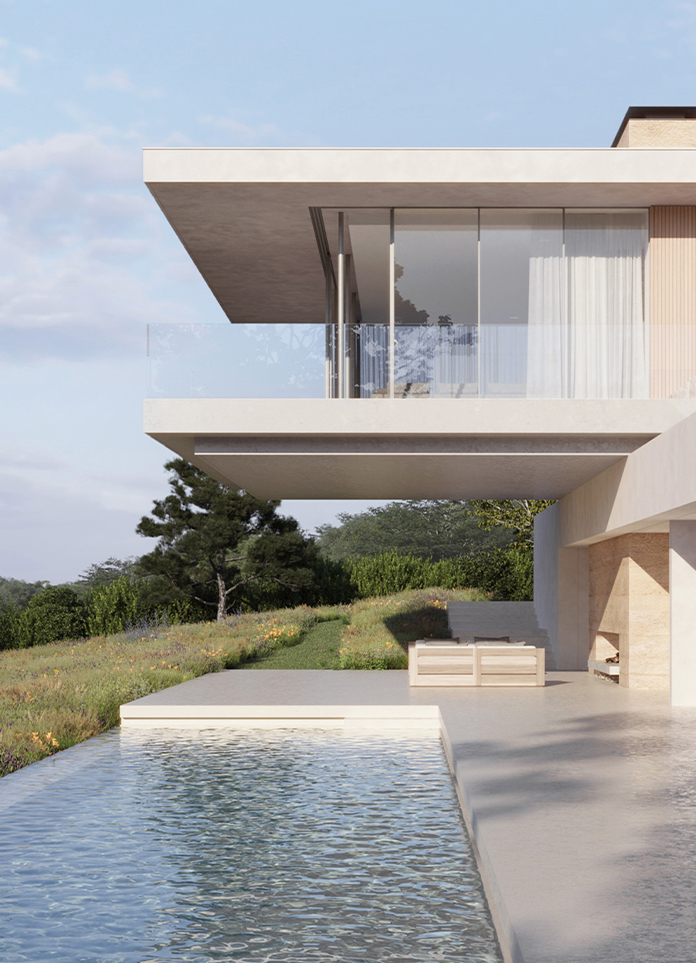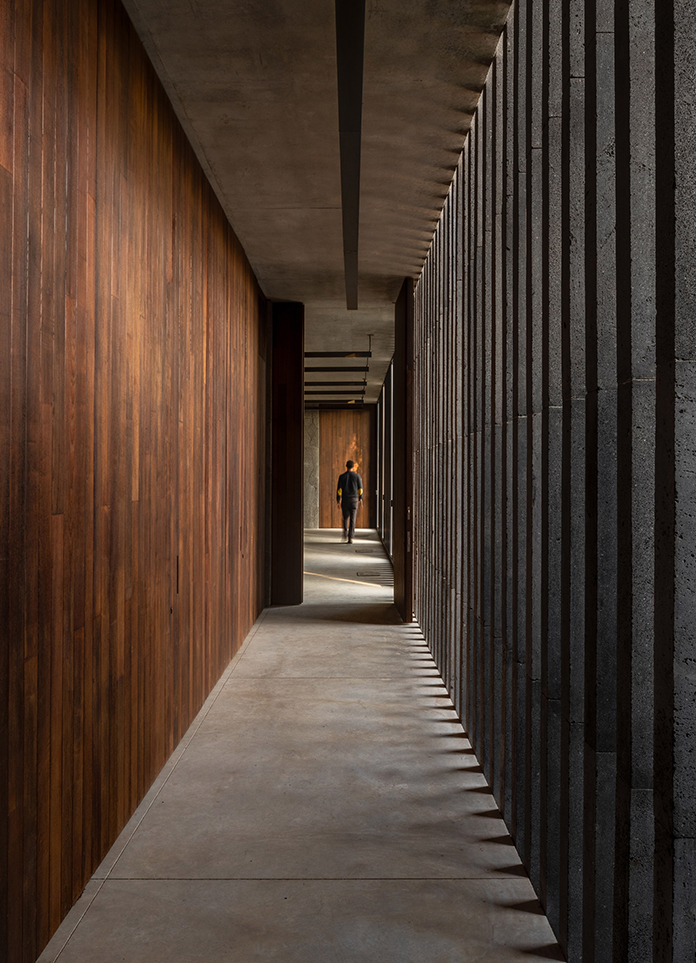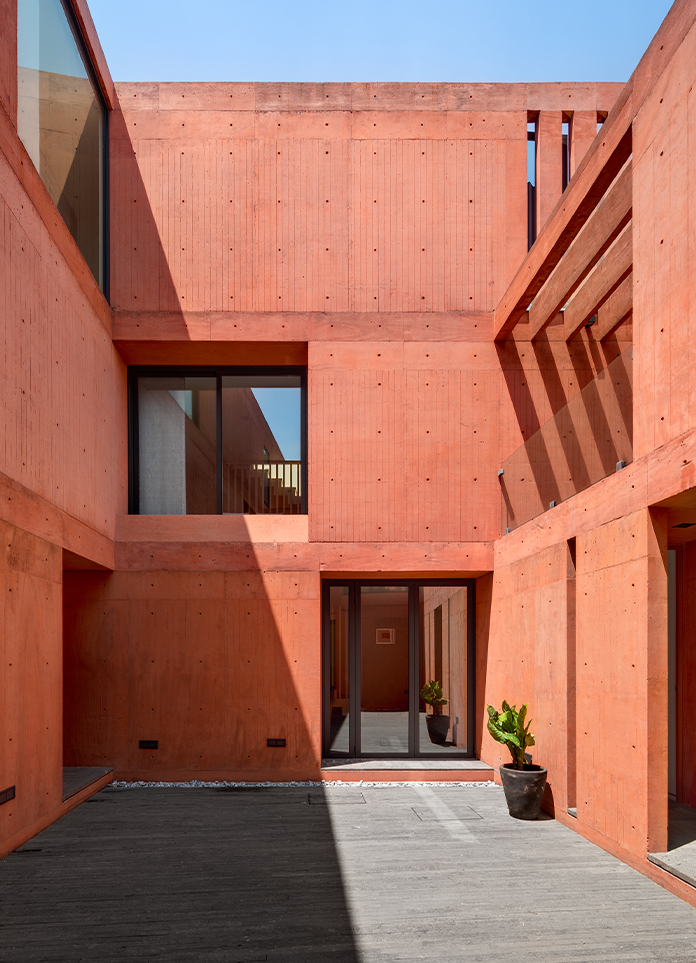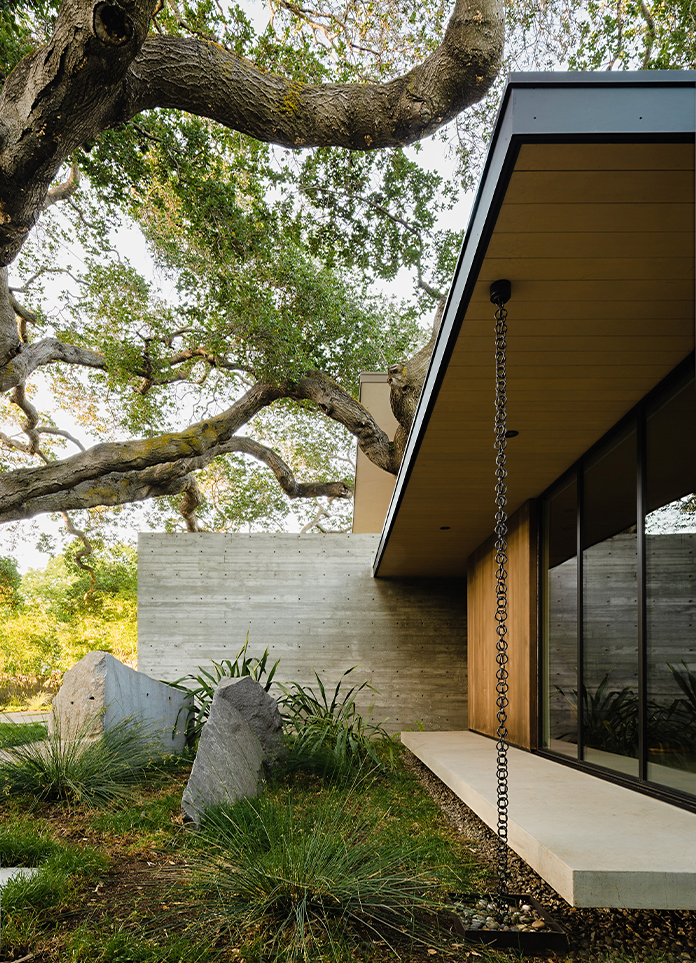
Fortunata is an adjective from Italian: a language touched by luck. Fortunata Residence is located in the southernmost tip of Brazil, the house is built in a traditional, open community around a giant araucaria tree. A winding walkway filled with dirt and gravel leads to the entrance of the house, the street as if entering the courtyard and extending to the entrance door.
In order to minimize the impact on the terrain, the main volume of Fortunata house is a natural structure adapted to the terrain. All the materials used are produced by digging the foundation; The earth is used as an embankment for the vehicle movement area; Stone is used to build retaining walls and landscape elements; The native vegetation has been almost completely preserved. If it were possible to lift the house with a giant crane and place it somewhere else, the original terrain would be left almost intact, without any architectural traces.
Designed for a young couple, Fortunata house is simple: there is a garage beneath the elevated ground level; After entering the house is the foyer and laundry room. On the upper level, from the geometric union of four rectangles, an open-plan structure is designed, where the separation between living, working and sleeping functions adopts spatial conditions and light elements. Fortunata house has no cul-de-sacs or enclosed social Spaces, instead the cycle is a constant movement that permeates a flexible and multifunctional environment. In this case, the house has a different configuration and changes with the life of the owner.
- Architect: Luciano Lerner Basso
- Photos: Manuel Sa Roberta Gewehr
- Words: Gina
















