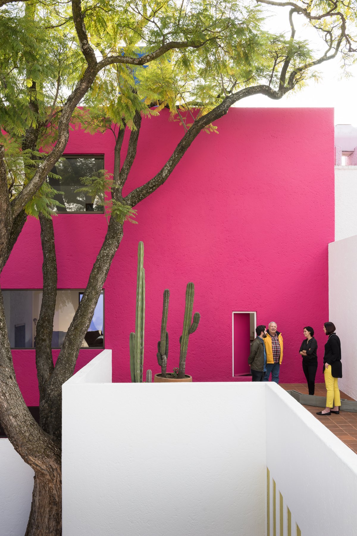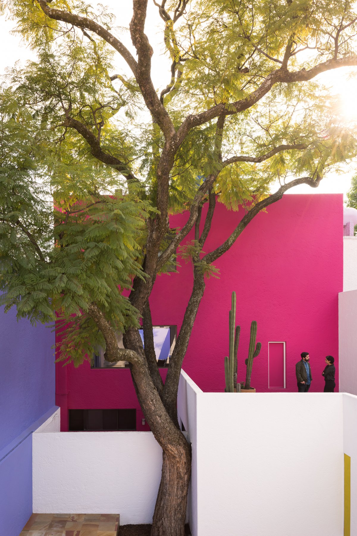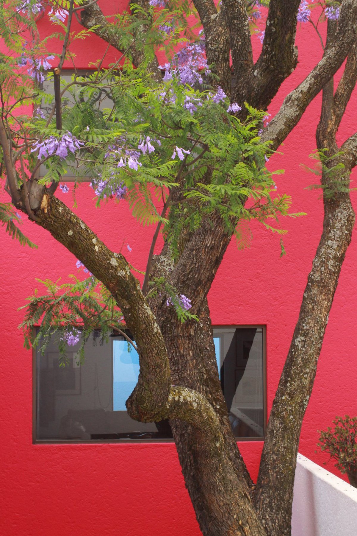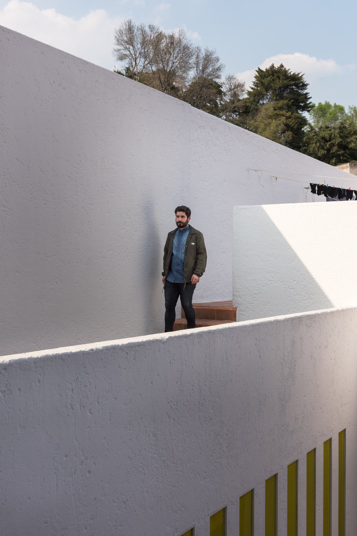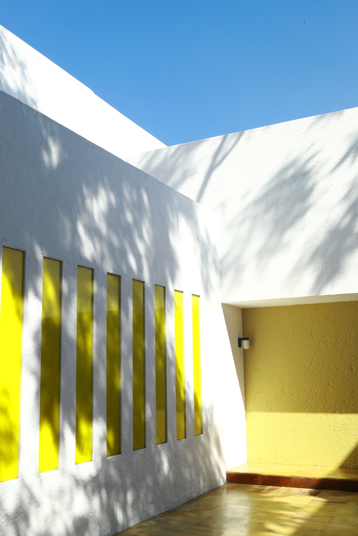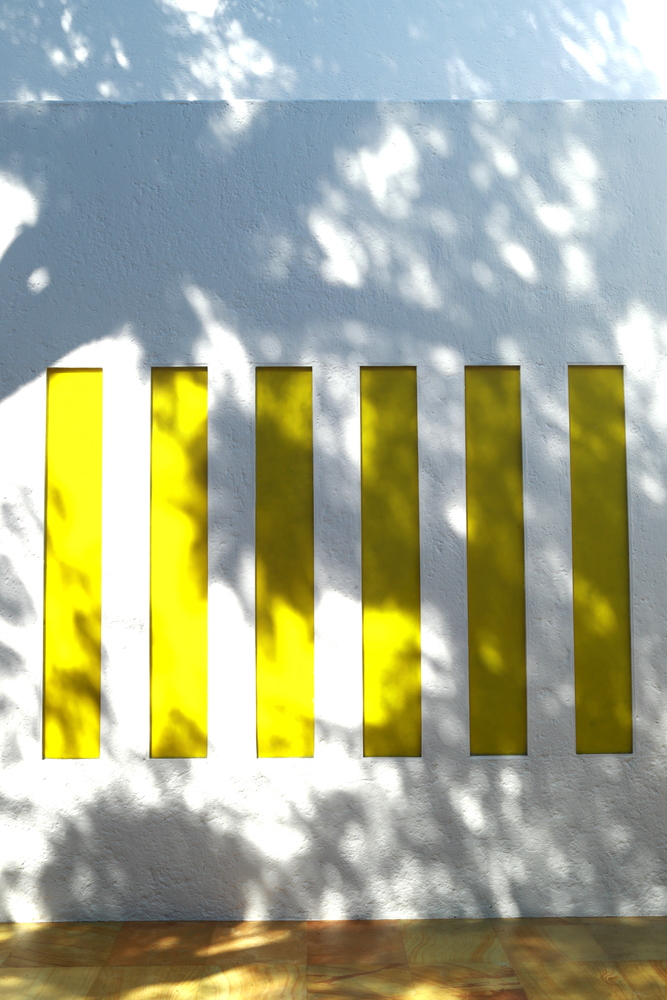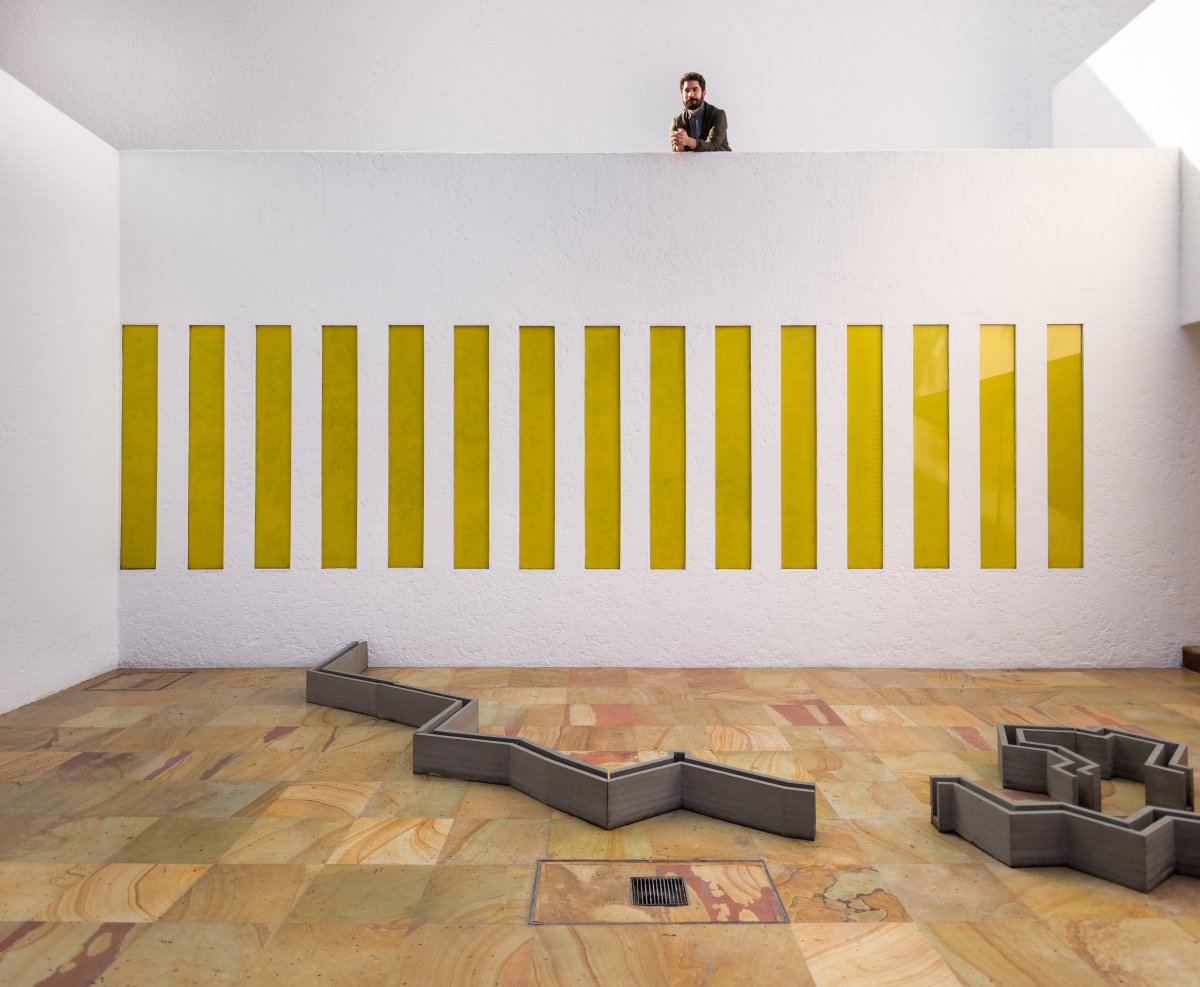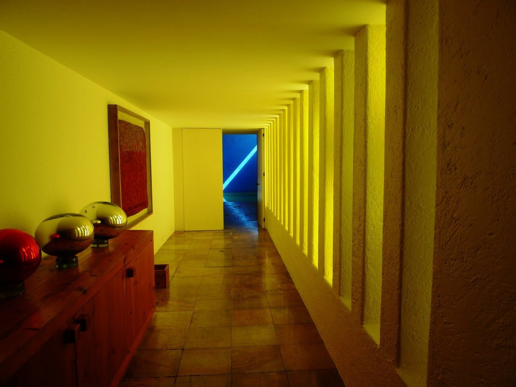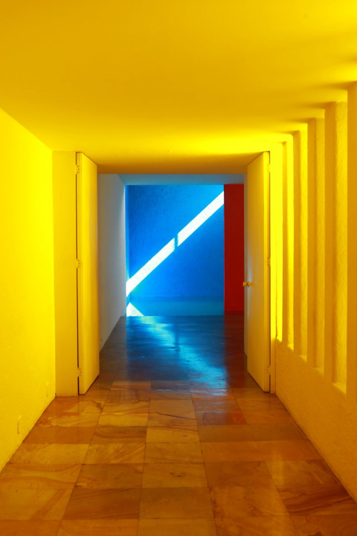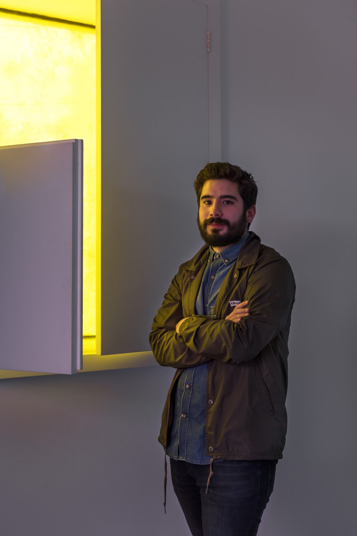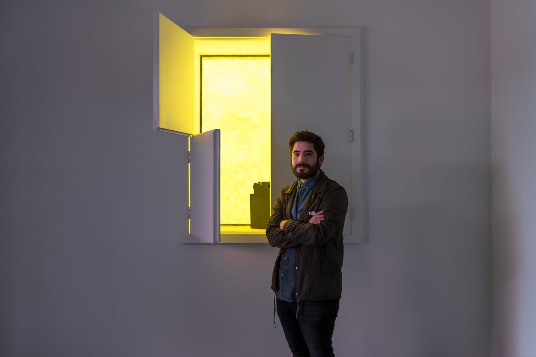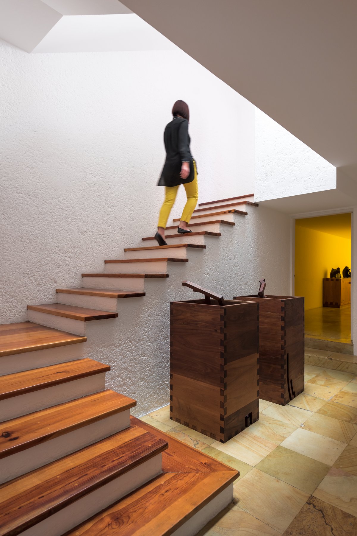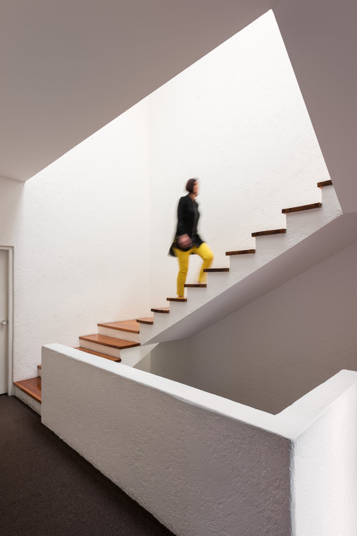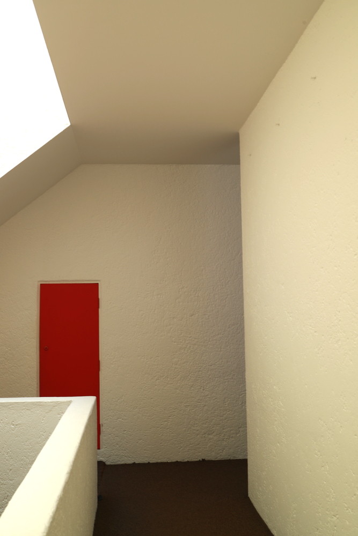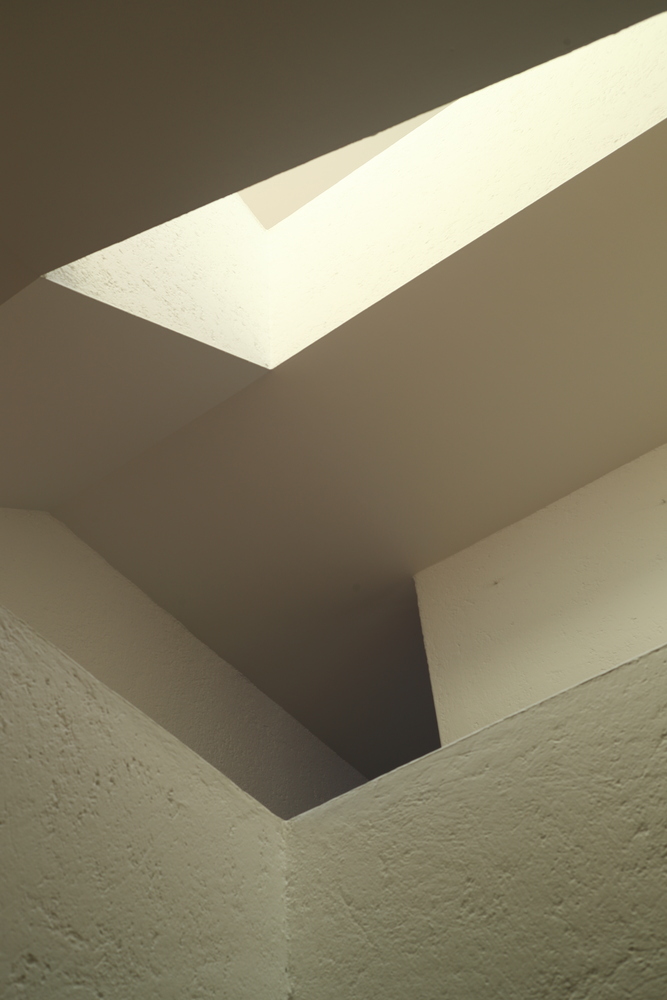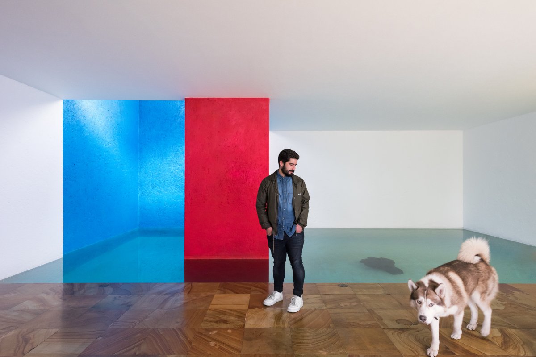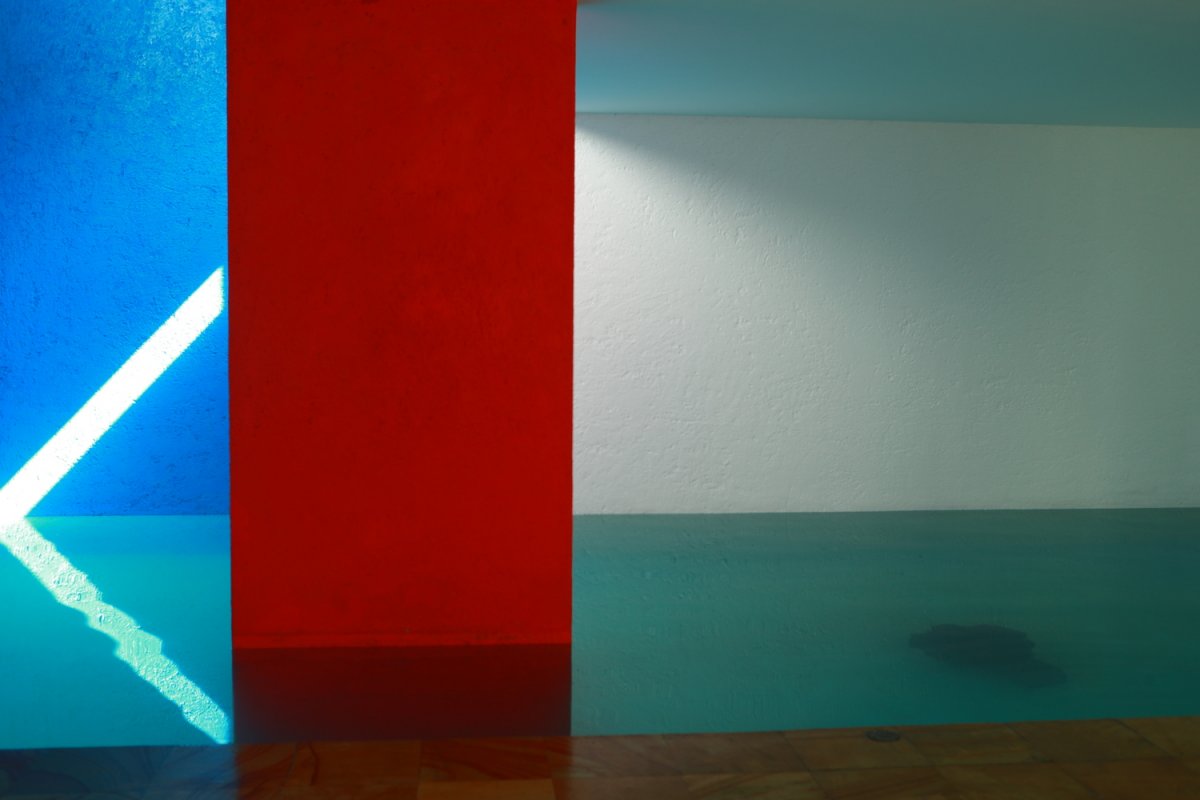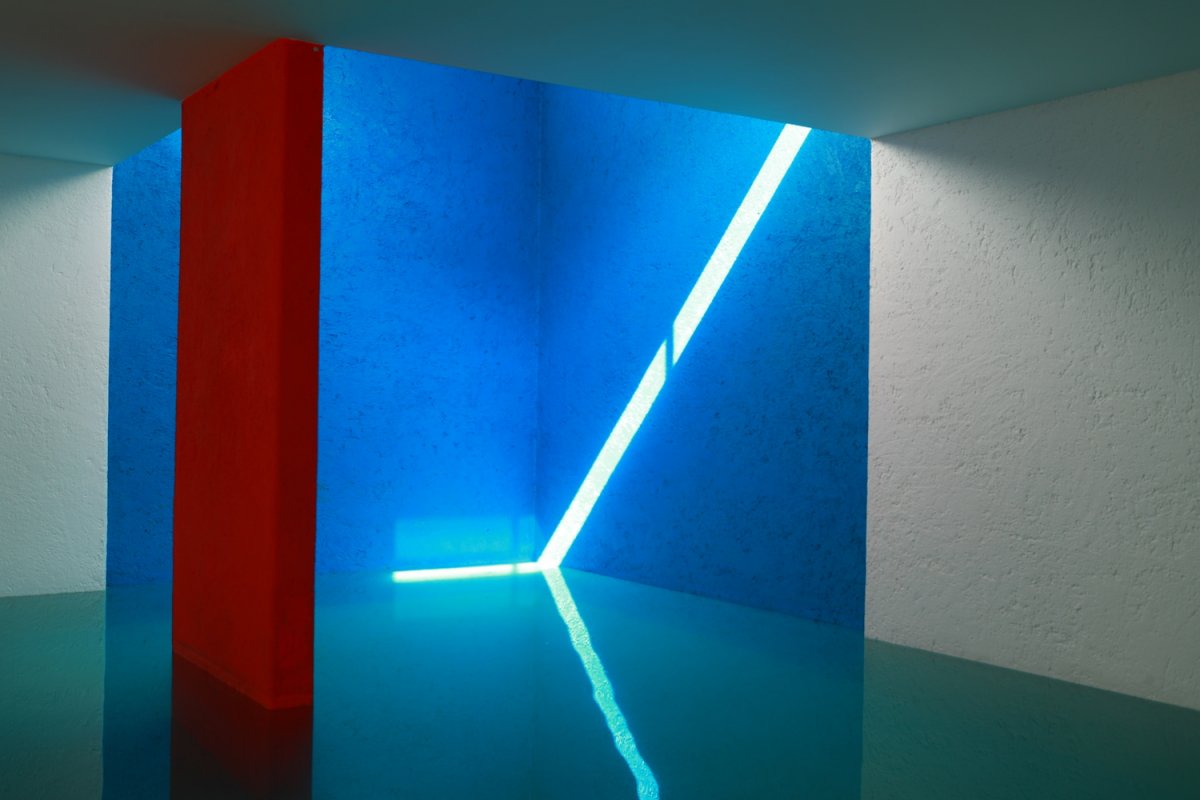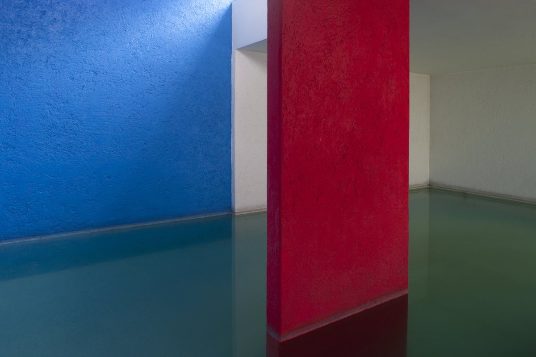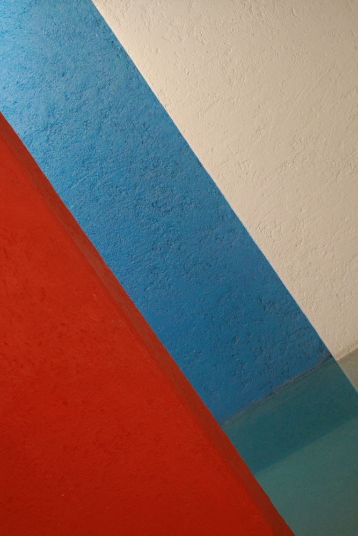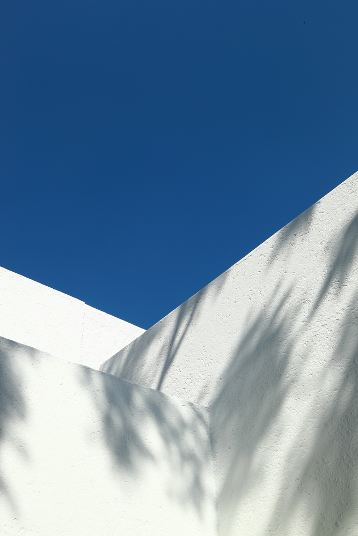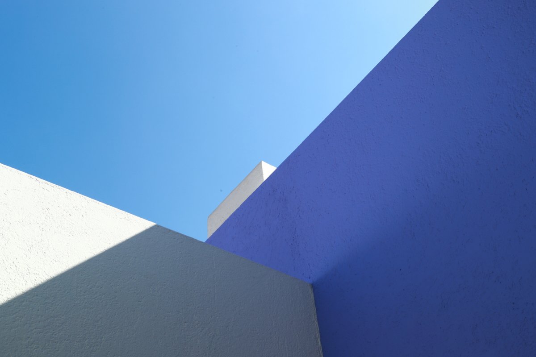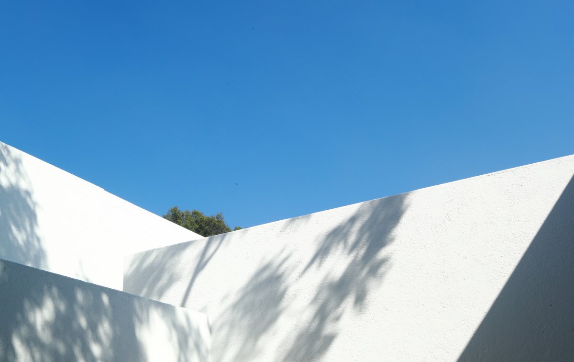
The facade of Casa Gilardi House was designed by architect Luis Barragan for a pair of single friends, Mark English and Pancho Gilardi.Completed in 1976, it was the last project that the architect oversaw in its entirety before his death in 1988.Mark English recalls the first time he saw the building. "We arrived at the house, which is located in an understated, typical Latin American neighborhood and is characterized by two - and three-story sheltered facades.”
The only hint that there might be something unusual in the house was its brightly coloured facade. This reflects a very different feel from contemporary American and European design. First of all, the floor plan reflects a more typical Mexican way of life that requires a live-in domestic helper. Second, Casa Gilardi focuses on privacy rather than transparency, which is more common in Mexican homes and many Middle Eastern ones.
The building was designed so it could function as either a studio space or a bachelor pad for the two men in their early twenties.Barragán arranged the property around an old jacaranda tree in the middle of the site, where a courtyard separates the main volume at the front from areas for entertaining towards the back.
The home presents a pink facade to its street, located in Mexico City's San Miguel de Chapultepec neighbourhood.A swivelling wooden door provides access to a dark hallway that leads to a top-lit stairwell, which features wooden treads but no handrails.
The atrium also provides access to a second ground-floor corridor, illuminated by a row of vertical windows all along one side. The glass is painted to give the entire space a yellow glow.At the end is an open-plan room containing a swimming pool for hosting dinners and parties.
The water extends wall to wall, with blue and red surfaces emerging from its surface that extend up to hidden skylights in the roof.These vertical planes reflect the natural light that enters the space, which changes throughout the day.Limestone tiles that run throughout the ground floor continue out the retractable doors and into the courtyard, where walls are painted white and purple to match the tree's flowers when in bloom.
In the main house, a kitchen and bathroom sit downstairs, a living room and study are situated on the middle level, and two bedrooms occupy the top floor.All are still furnished with pieces chosen by Barragán, from antiques to designs created specifically for the spaces.A small pink door on the first floor landing opens onto an expansive roof terrace, from which the home's colourful exterior and its relationship to the tree can be best appreciated.
- Architect: Luis Barragán(1902-1988)
- Words: Qianqian

