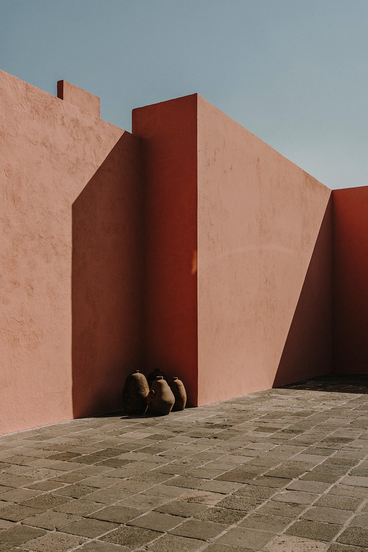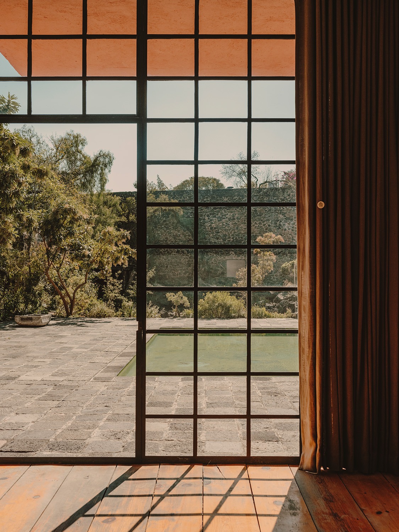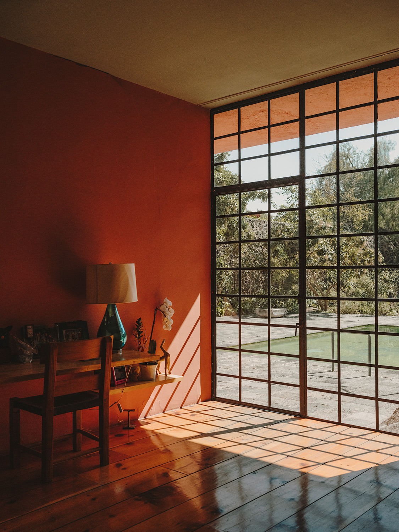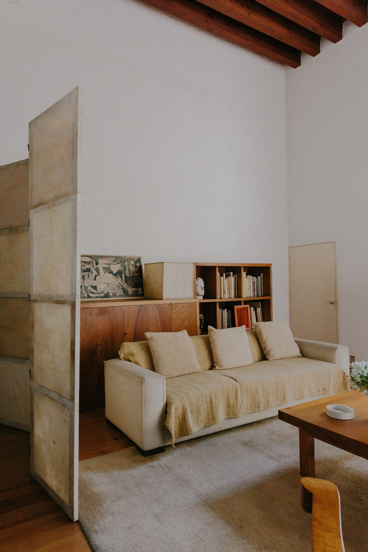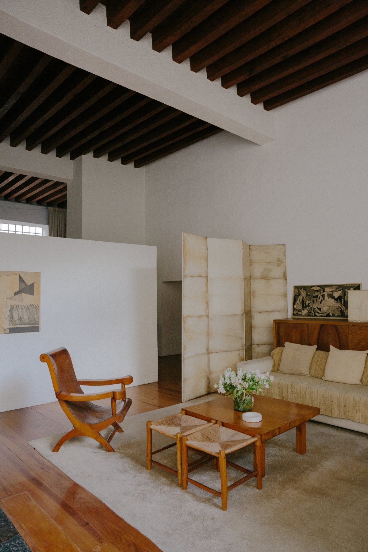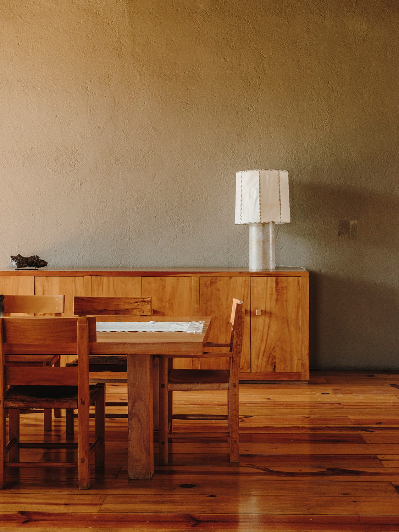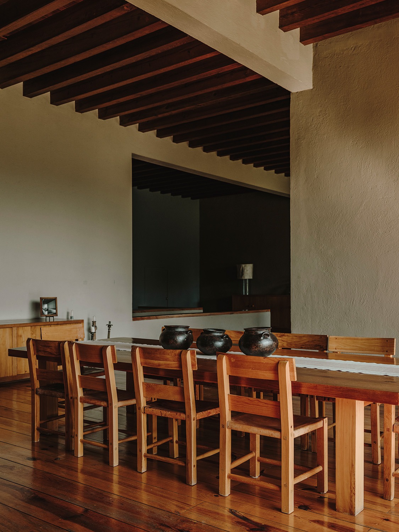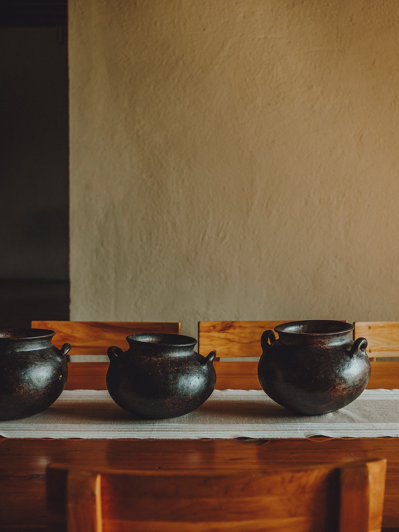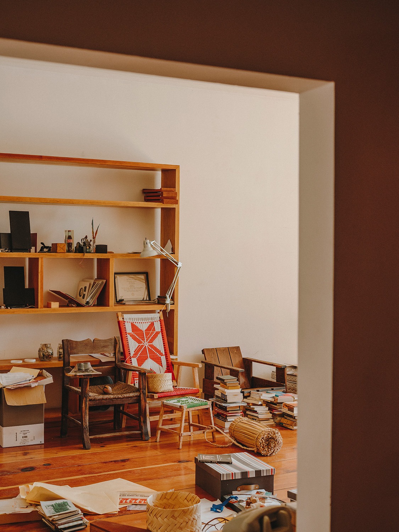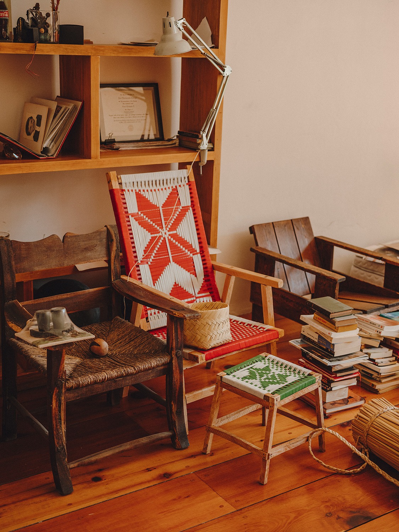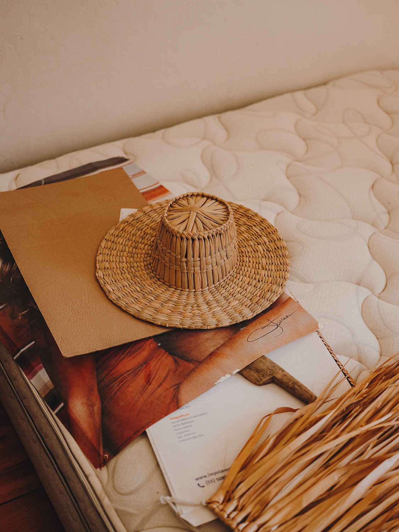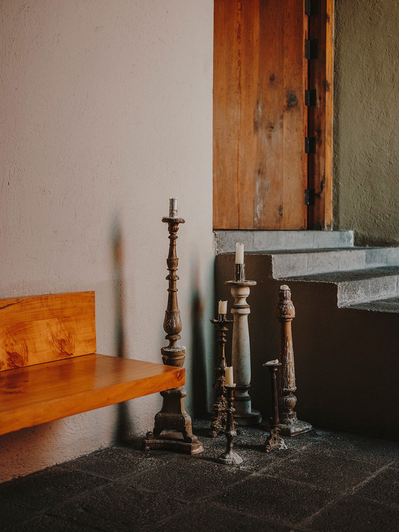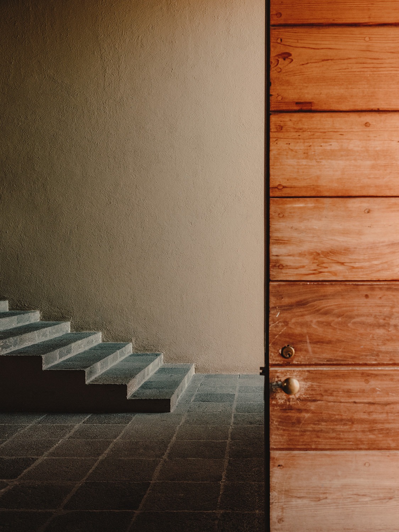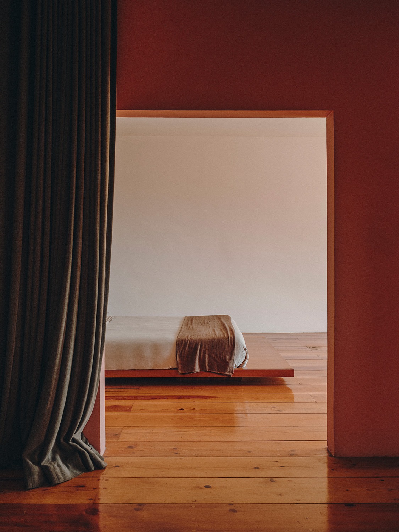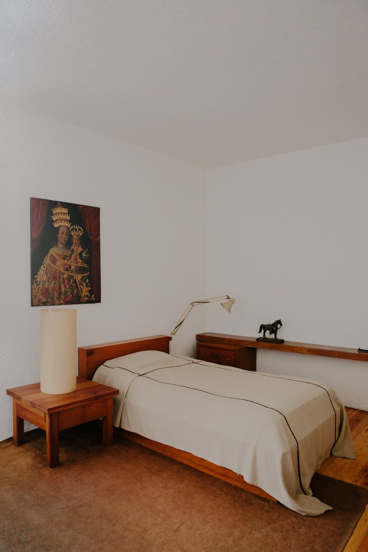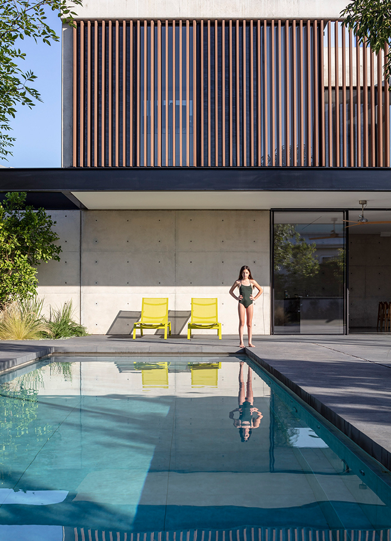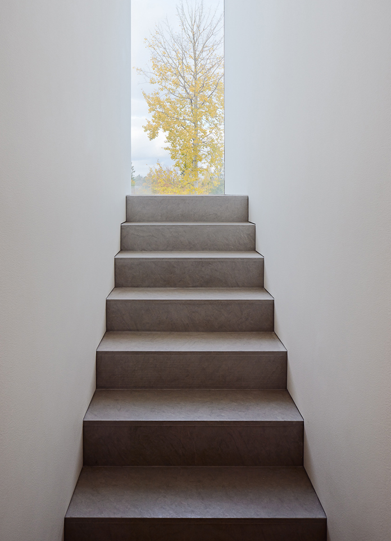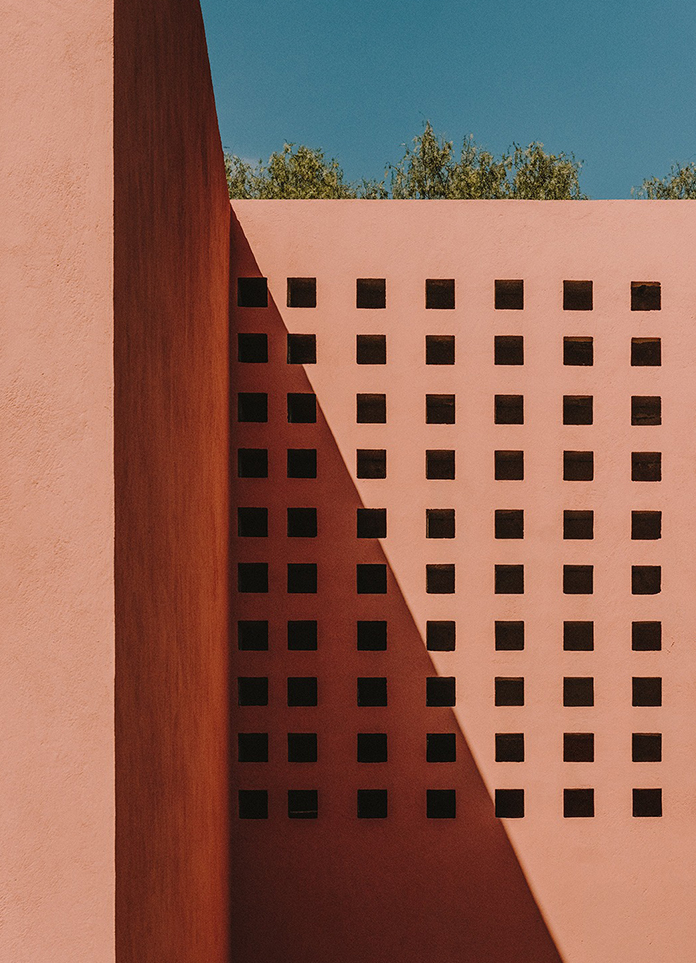
When modernist architect Luis Barragan and his friends began hiking in Mexico City's El Pedregal region, their bodies must have stumbled, twisted, and scratched on the hard, uneven, jagged, sharply-textured lava floor. In the early 1940s, it was an area untouched by urban development and had a colonial history to some extent -- because it was uninhabitable. Undeterred by this recreational abuse, however, Barragan envisioned a residential community -- an architectural project that aspired to combine urbanization and ecosystem conservation. Designed and built between 1947 and 1950, one of the earliest houses was the Casa Pedregal.
As a mediation on, rather than defiance of, the topple surfaces of the location, the home expresses balance—not just in the abstract design plan, but in its human proprioceptive invitations. Deep low-riser steps assure room elevation transitions that in turn respect the original footprints of the lava deposits, mitigating but remembering the site’s geology. Clarity of modernist geometries shape volumes and define fenestrations, gridding a sense of measure, repetition, and modularity that create reassuringly predictive spaces.
Large continuous and expansive surfaces (hardscape stone pavers, interior wood plank floors, reflective ceramic tile walls) reorder a life surrounded by nature’s regurgitated upheavals. Large glass windows and doors visually unseal the home with views of a scabbed, crusted-over natural environment. Angling patterns of light and shadow record time even as the lava fields freeze it in primal gesture. This is architecture of actively engaged equilibrium rather than passive coziness.
Throughout, the specific language of Barragán’s Mexican modernism moves from intelligences of form to the senses of eye and hand. Vision-absorptive planes of rose-pink stucco rise as backdrops to outcroppings of lava, ferns, cacti, and thistles originally left during foundation work. Inside, the palette slightly mutes to wall-fields of sienna or teal, cool greys and warm beiges.
- Architect: Luis Barragán(1902-1988)
- Photos: Salva LóPez
- Words: Qianqian




