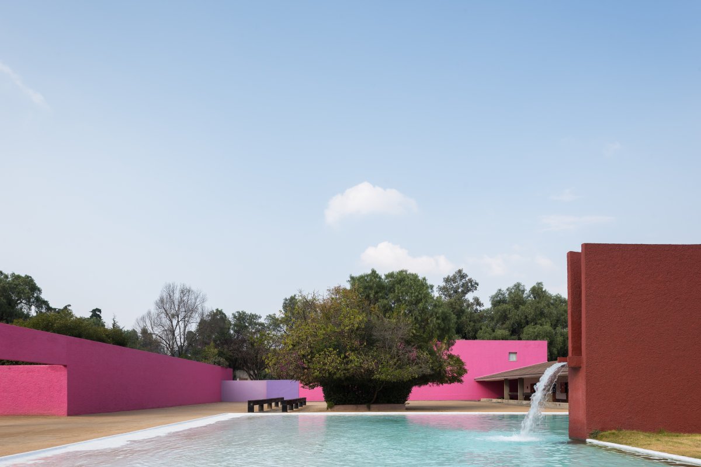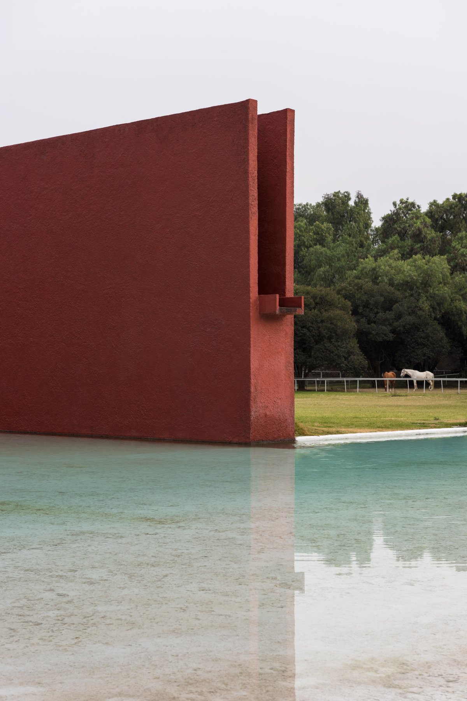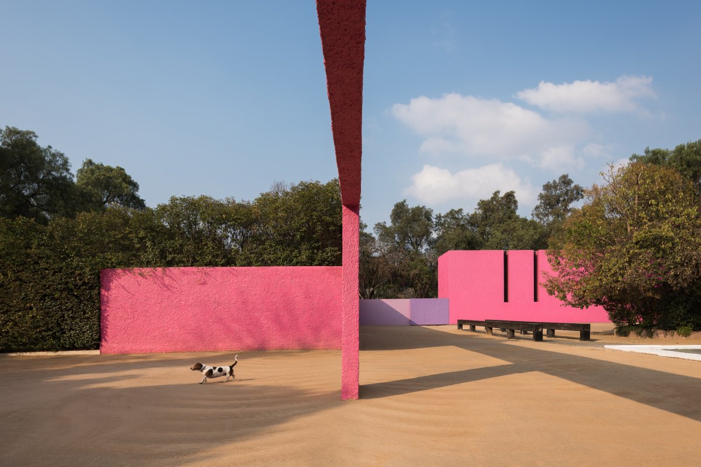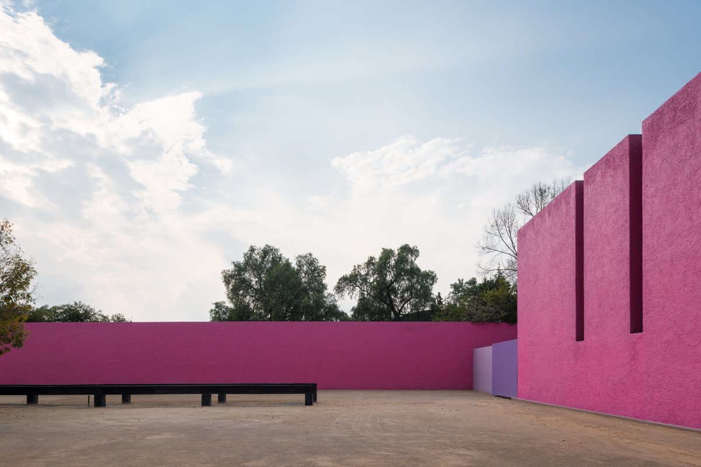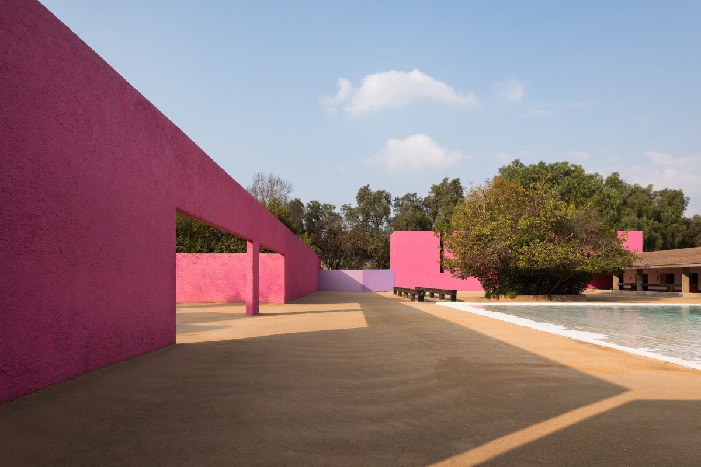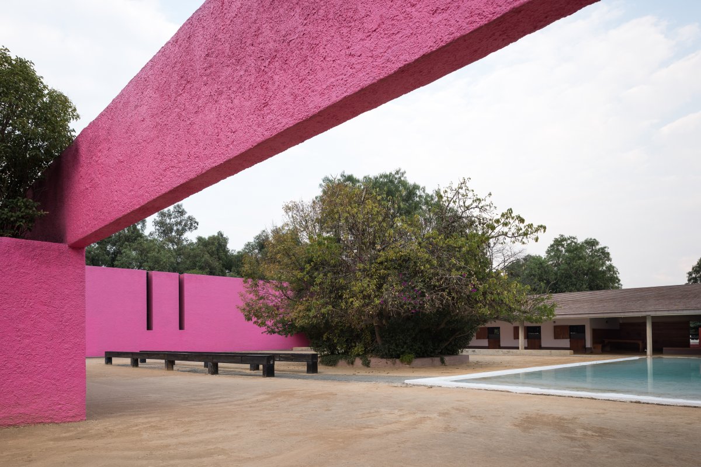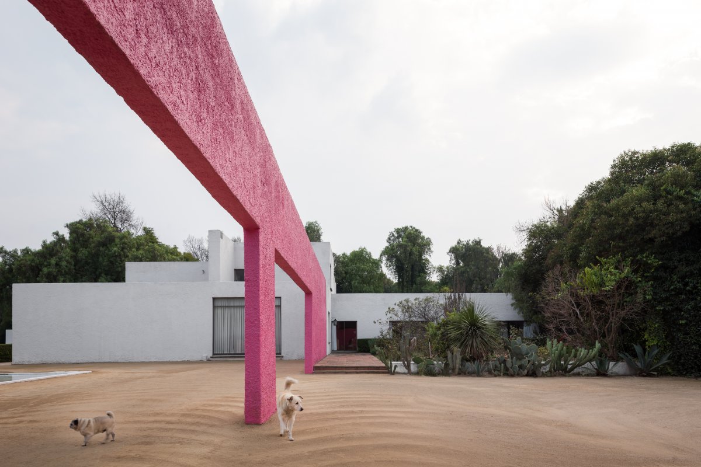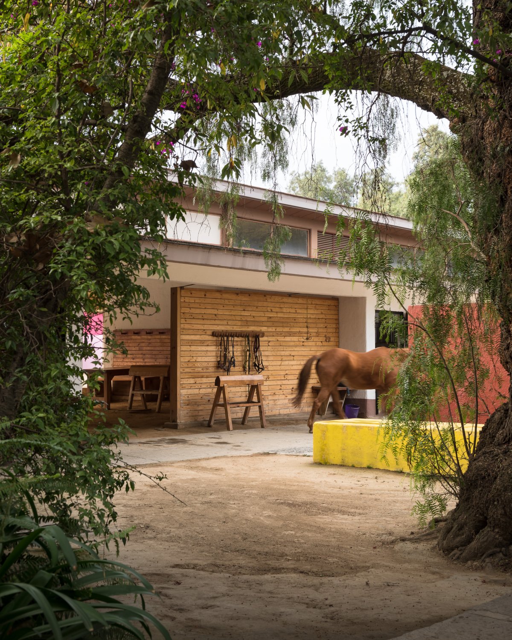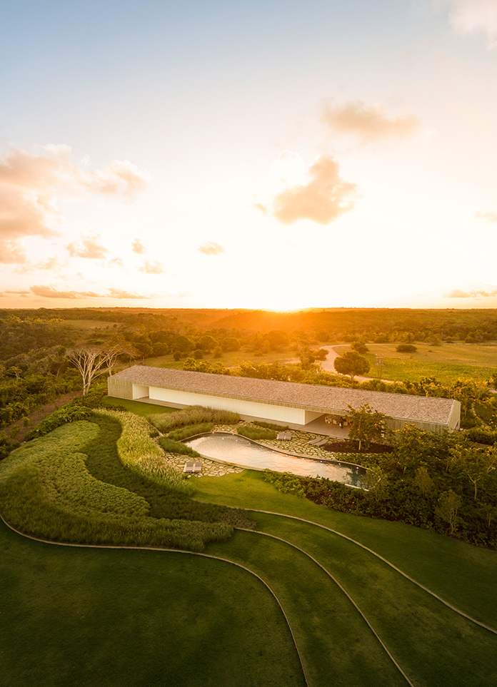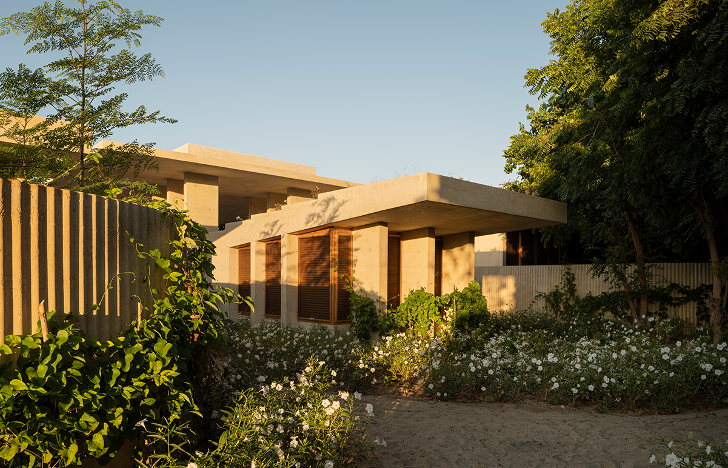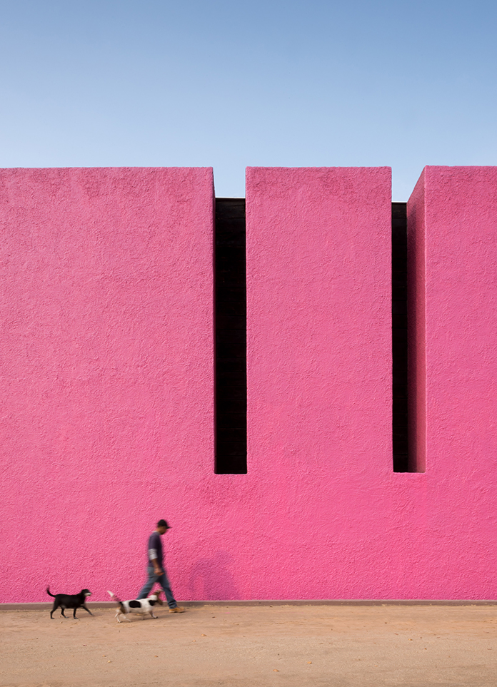
Cuadra San Cristobal Photo by Luis Gallardo
Luis Barragán loves horses and met Egerström while riding at the nearby club hípico francés, both shared a passion for the equestrian life. In 1964, entrusted by Egerström, he designed an equestrian stadium near Mexico City for breeding and training of thoroughbreds. The project that Luis Barragán, in collaboration with Andrés Casillas, designed in 1966 and built between 1967 and 1968 for Swedish-born Folke S. Egerström and his family captures the atmosphere of a palazzo with its main house, a two-bedroom guesthouse, stables, and two L-shaped swimming pools: one for people and one for horses.
Childhood memories are the source and endless resources of Barragán's creation. The humble architectural forms in the village where he lived as a child gave him much inspiration. Those white walls painted with lime water, the quiet and colorful streets of the patio and orchard, the village The square without a sense of majesty under the ring corridor... These enriched his experience of the concise beauty of the building.
Water is a recurring motif in the architect’s work as a result of colonial influence. In San Cristobal project each space flows seamlessly aided by abstract structures and the use of water. The water is used as a continuity device and it is a way to bring a sense of calm. Throughout the site, fountains and serene azure tones contrast with the terracotta, crisp whites and the pink exterior walls. At the same time, the fountains and the water features serve as a horse pool.
Cuadra San Cristobal is a combination of Barragán's enthusiasm for local traditional architecture in his early years and the influence of Corbusier when he was in Europe. House Egerstrom in the complex is just like other residential projects in the early days of Barragán. It is still simple shaping and exploration of windows and light. This is certainly not the horizontal long window and ground floor garden like the French house, he has his own framed way. This is best reflected in his early home.
The Egerstrom house is Barragán’s most complex creation. With extraordinary discipline and very few architectural elements, he recreated a micro-model of the pueblos he knew as a child: the house, the plaza, the horses, the friendly trees, and the water. The tendency of Barragán to create spaces without any particular order, but still full of emotion and poetry. Twenty years separate this house from the one Barragan designed for himself in the Tacubaya section of Mexico City, but it is pretty obvious that they are both designed by the same person.
- Architect: Luis Barragán(1902-1988)
- Photos: Luis Gallardo
- Words: Qianqian
