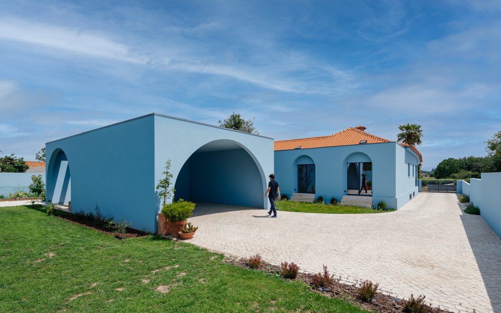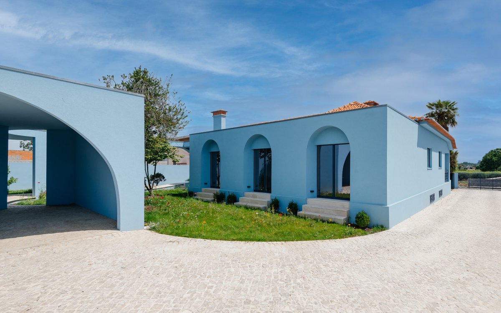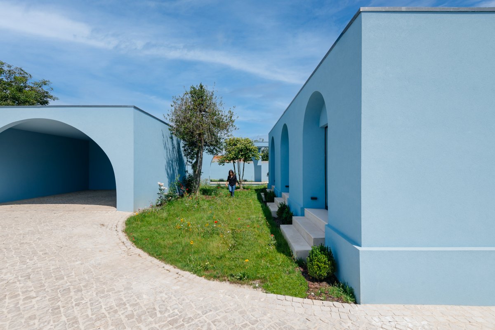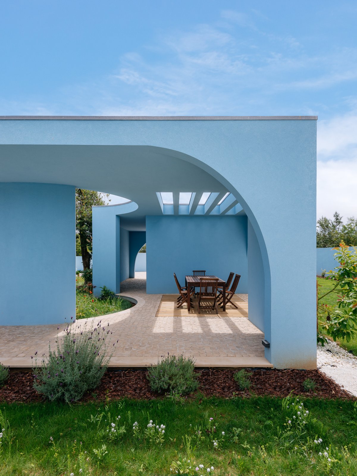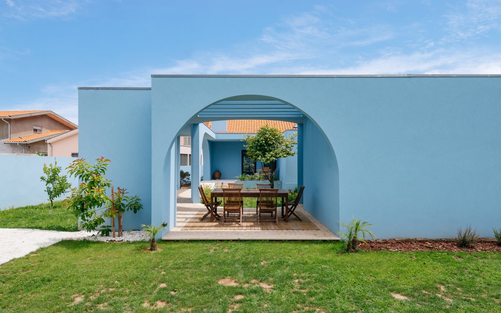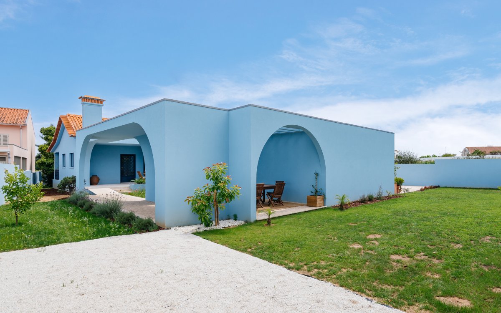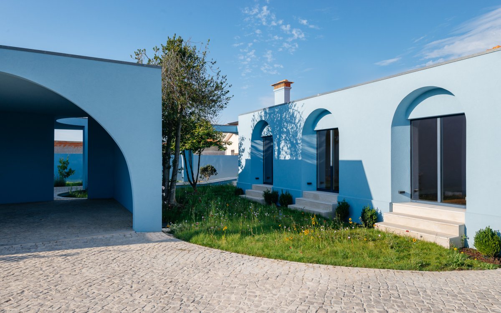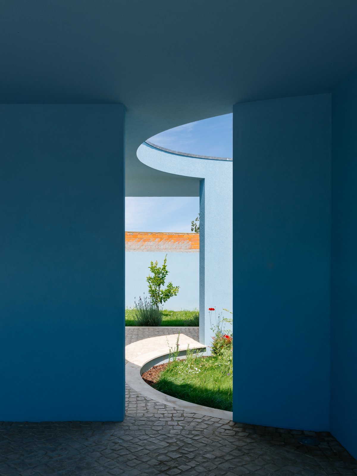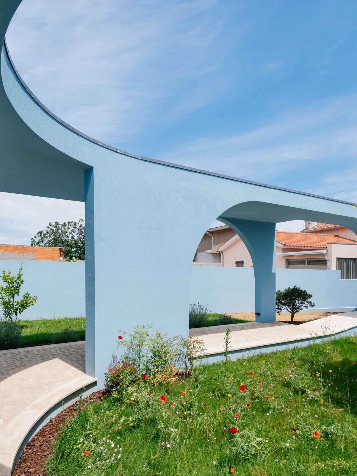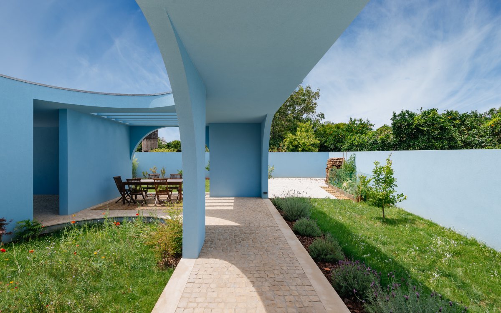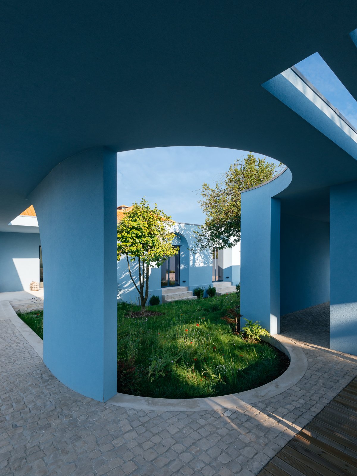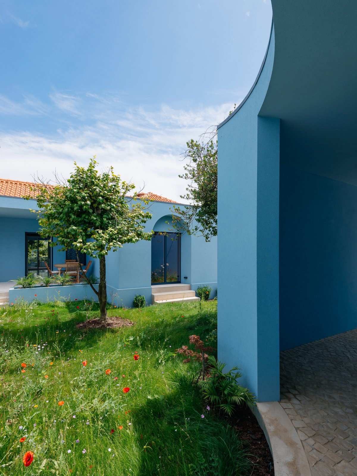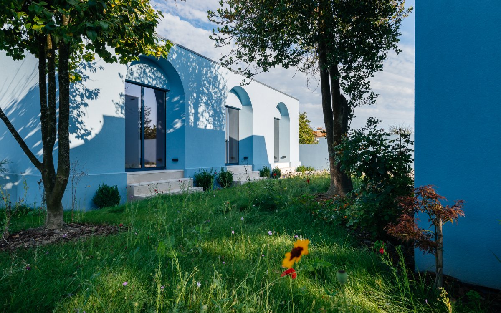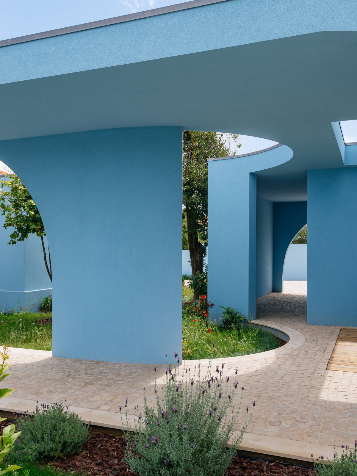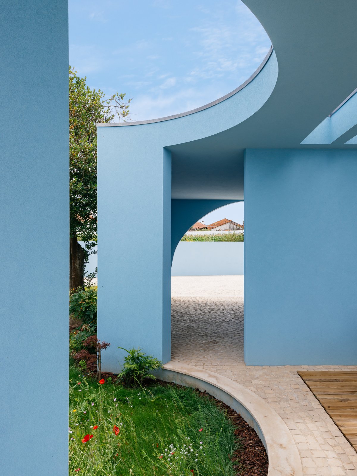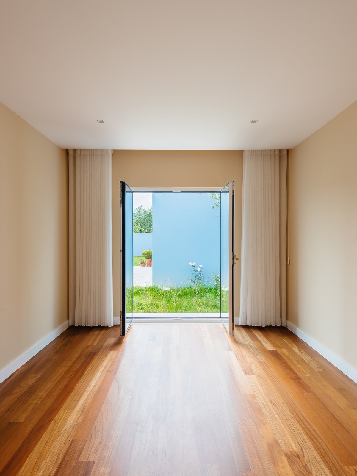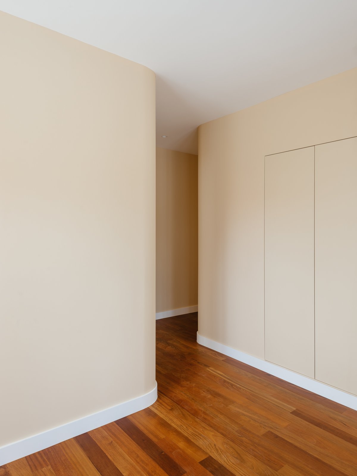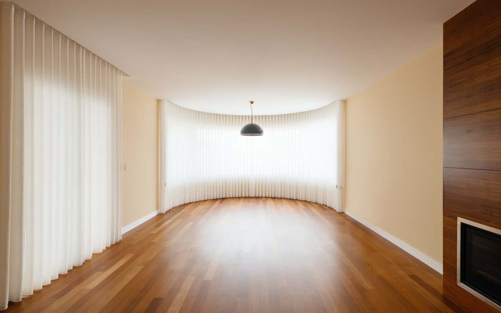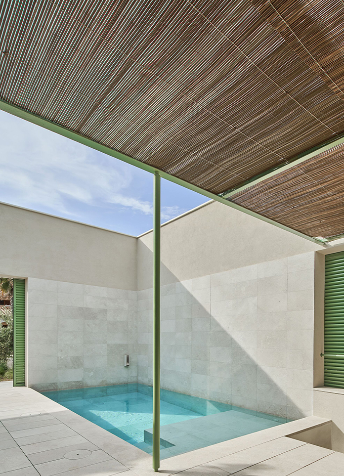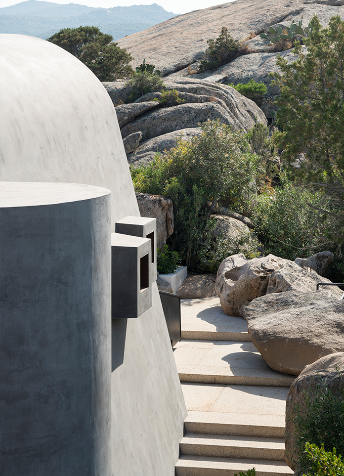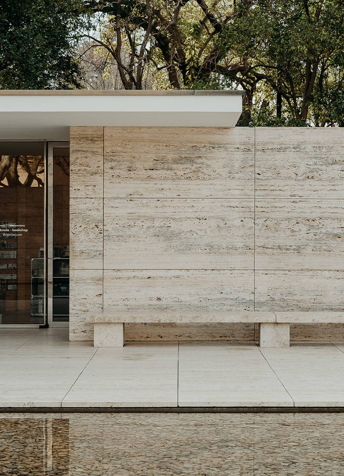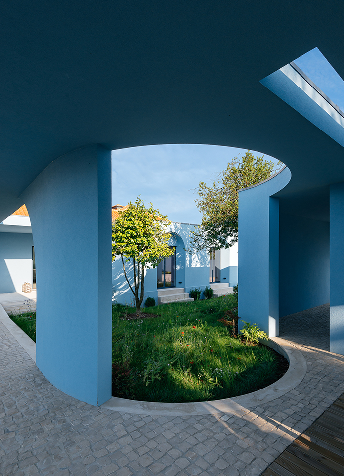
A 286sqm private house in TROVISCAL, Portugal, was designed by local design studio M2.Senos. In modern times, houses are often isolated and single-storey structures that expose farmland. And this house to be restored brings something new, something different, maybe not the best architectural model, but it has its own character.
M2.Senos To the main construction were added infinite smaller constructions, that were spread through the land, and that served to support the agricultural activities. The first decision was to isolate the main building and work from there with the awareness that it would be imperative to introduce new rooms. This extension, to which the pergola and the garage are added, is a new volumetric body, that seeks communion with the main house, not by assimilation but by continuity, through the interpretative mimicry of the architectural elements identified as fundamental: - The loggia (entrance) - The room, with its octagonal window.
Consequently, the new volume leans against the main house and its shape reflects the design of the room, this time in negative, symbolically constituting the “outside room” in continuity with the garden, but that stands out from its surroundings. All formal work is based on experiences about the "arc", in different geometries and in different planes. In a way, the architectural language of the house was synthesized.
- Architect: M2.Senos Arquitectos
- Photos: Do mal o menos
- Words: Qianqian
