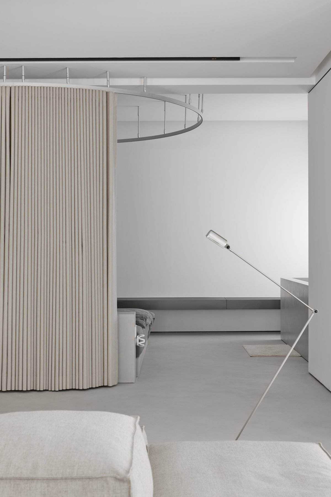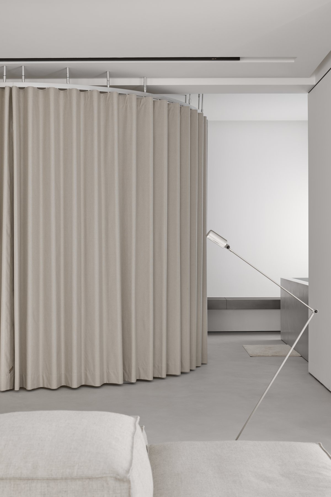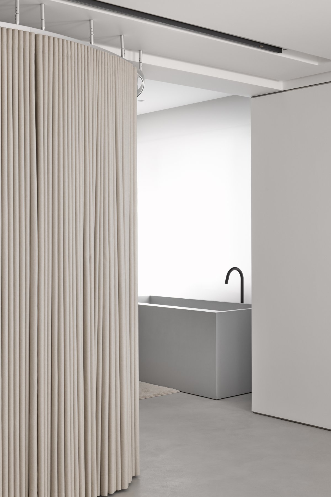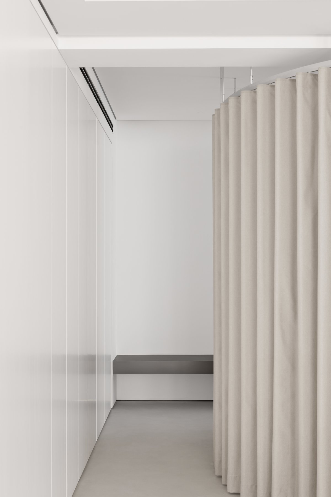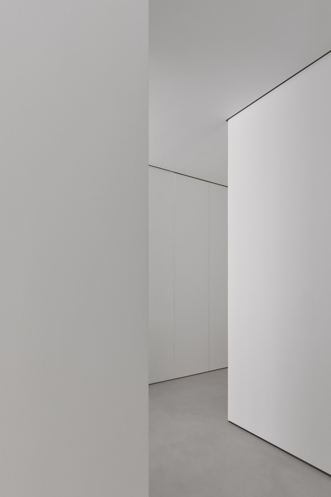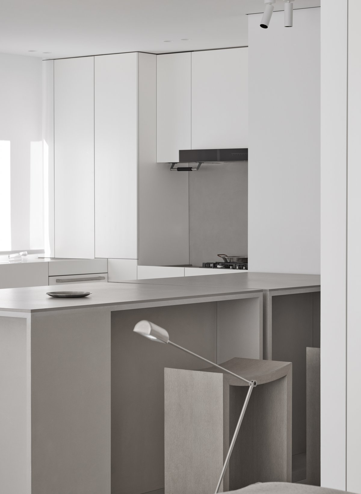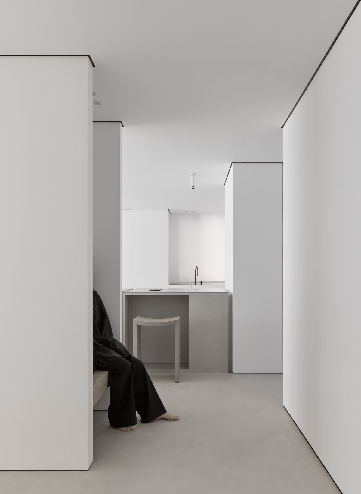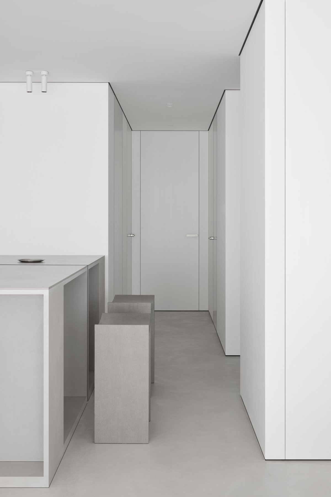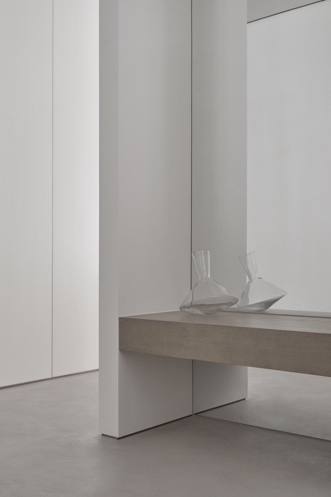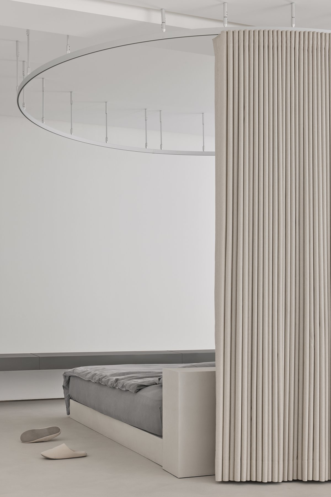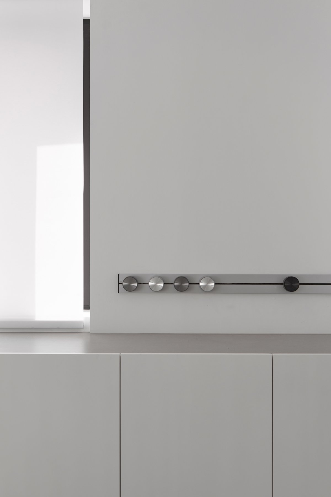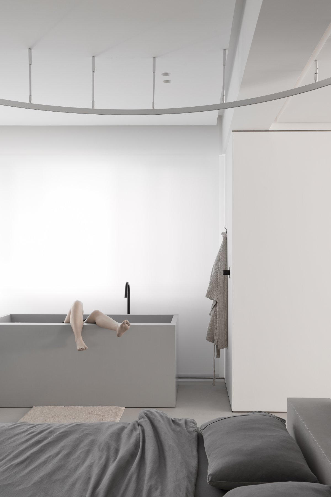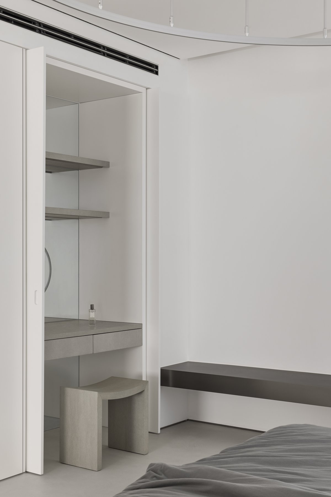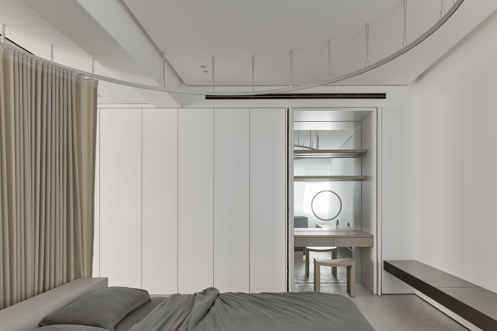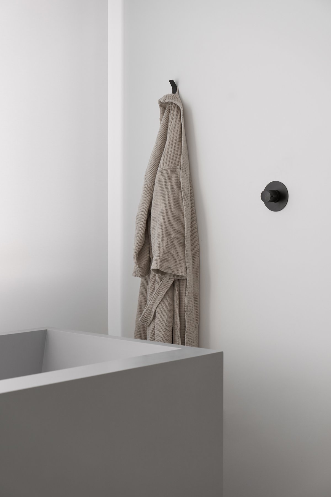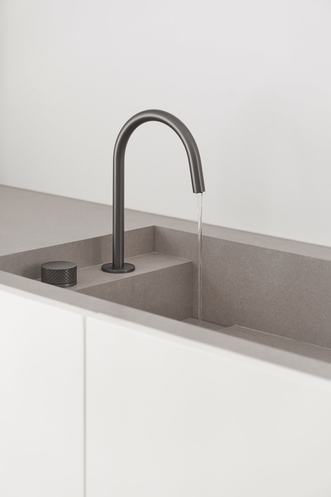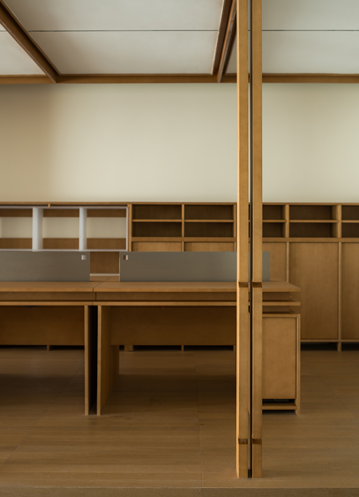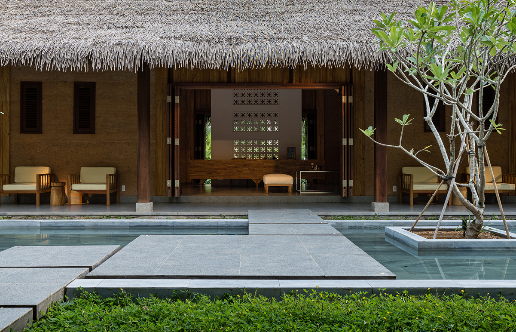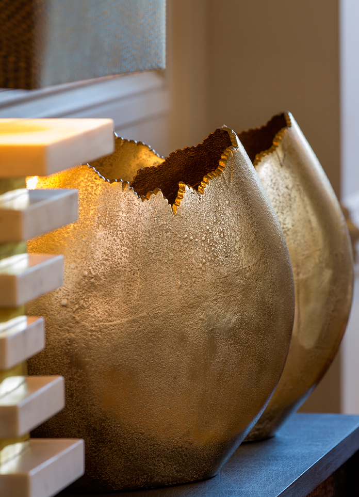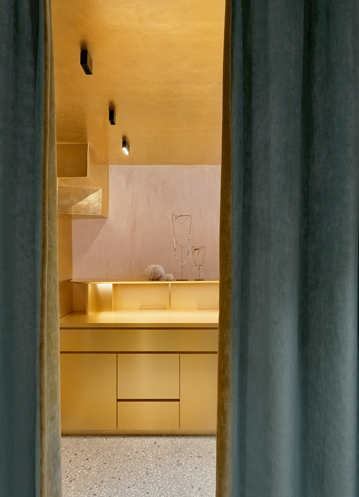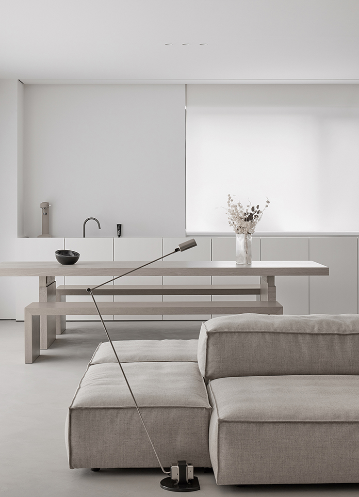
The Disappearing Boundary
In relative stillness and absolute motion, time flows with a slow and regular rhythm. Every single moment and every single day make part of life.
We live in times of great changes where the world is turbulent, urbanization is constantly advanced, and new technologies successively emerge, which exerts endless influence on our lives. Every place around us is changing fast, while the commercial residential buildings in China, despite their development over the past decades, remain in the stage of simple and crude floor plan adaptation: stereotyped floor plans, monotonous museum-style function layout (from the hallway to the living room, and from the living room to independent enclosed rooms), and dull, routine decoration. Restricted by fixed floor plans, the lifestyle of most Chinese people is still in the initial stage of urbanization, namely, a museum-style mode of life. Undoubtedly, this is completely incompatible with the more open and freer lifestyle of young people today.
The clients of this residential renovation project are a young married couple. After confirming that they are the absolute users of the apartment, we changed the traditional floor plan of “three bedrooms, two living rooms, and two bathrooms” into one of “a large suite + multi-function room”. Except for the walk-in closet, washrooms, and multi- function room north of the apartment, all the redundant walls were removed to create a super-large and borderless open space. The best-lighted south part is designed as a living room and a master bedroom without walls between them, and they are partitioned by a slidable round fabric curtain to create a readily invisible border. The fabric curtain is soft, cozy, and able to surround the master bed. Its degree of the enclosure determines the level of interaction between the master bedroom and the external space, returning the right to define space to the owners.
In the overall layout, each auxiliary functional area is no longer independent of the main functional area and separate but is flexibly distributed in the places where the owners need them the most. For example, the bathtub and the makeup area are not included in the bathroom but are organized on the two sides of the master bedroom separately for the convenience of the owners. For another example, we hid the projector screen between the master bedroom and the sofa area and meanwhile designed the white wall in front of the bed as the wall for projection, to satisfy the viewing needs of the owners under different states of living. We tried to create a residential model where different functional spaces penetrate each other without clear borders and can change freely. Apparently, this is a whole new mode of life.
The relationship between people and space in a traditional residential model is characterized by “the frontal gaze”, which means the relationship between people and corresponding function space is relatively static and rigid. This kind of gaze makes people sink into self-oblivion and always detached from the outside world. For example, if one wants to sleep, he or she needs to go to a fixed room and lie down on a specific bed, so the relationship between this person and this space is relatively fixed and independent of other spaces. Furthermore, the exclusivity of this space makes people more immersed in the present space yet neglect the relationship between themselves and outer space, thus losing the desire to explore outward. But, in our design, the relationship between man and space is like “the gaze from within” and circumambient that people are keenly aware of where they are and themselves, for it makes people aware of the subtle relationship between themselves and the outside world at any desired time. Here, the boundary between people and the outside world disappears.
In our design, the home is no longer dissolved in everyday trivia and no longer continues to unidirectionally function for the sake of function, as it becomes more democratic and freer. Here, home is not only a shell that meets daily needs, but also an inclusive place that encompasses life, entertainment, social interaction, spiritual fulfillment, introspection, observation of the world, and expression of values.
- Interiors: MANN Architects
- Photos: ACT Studio Wang Yanjie

