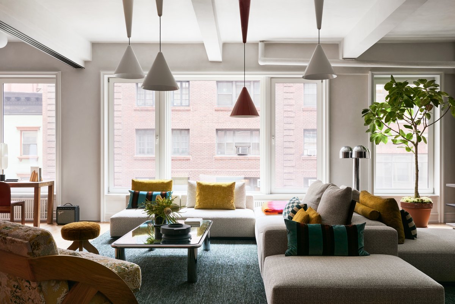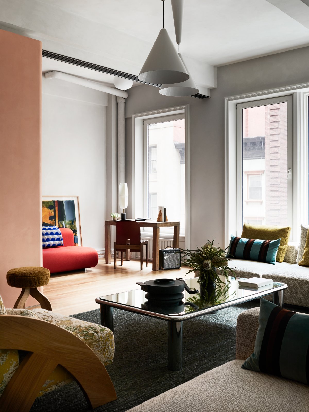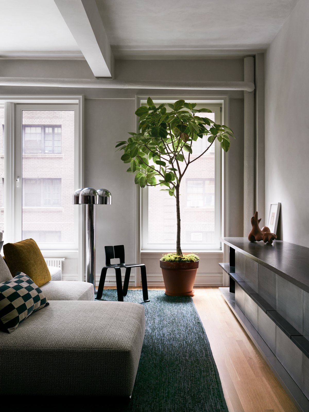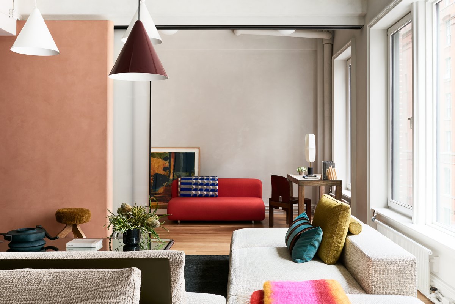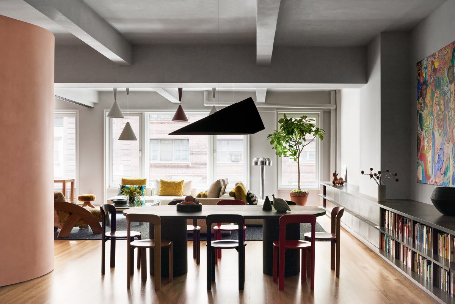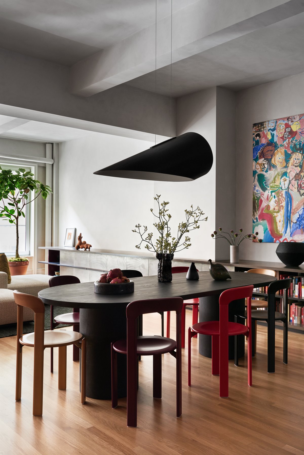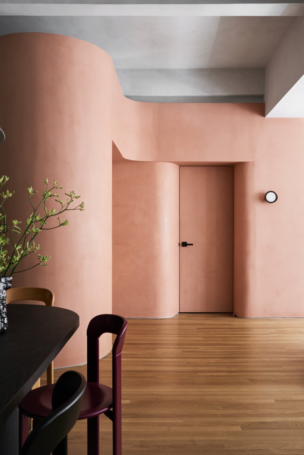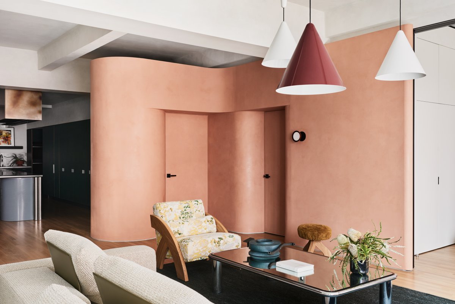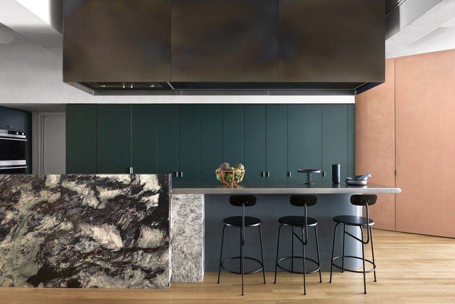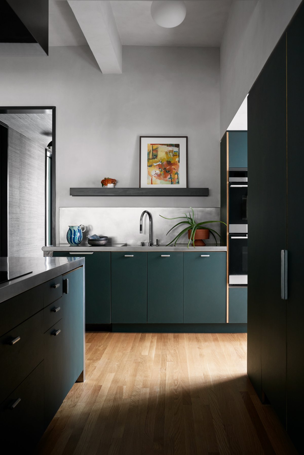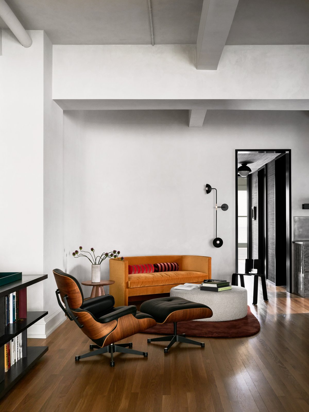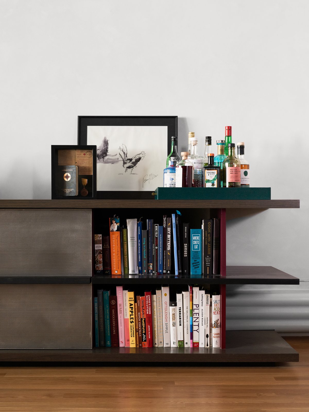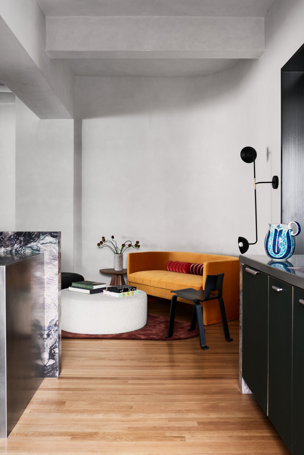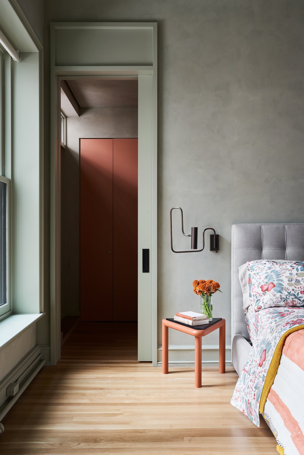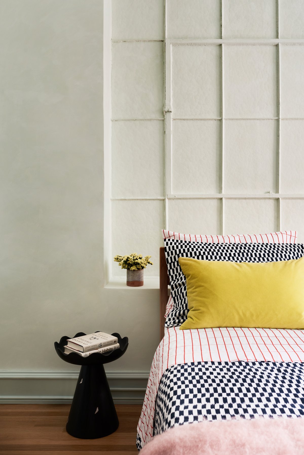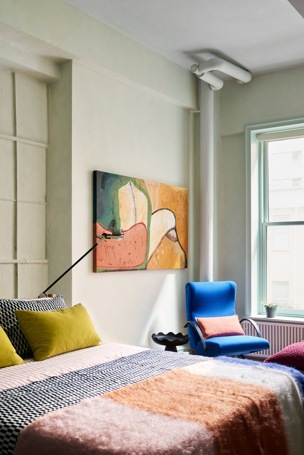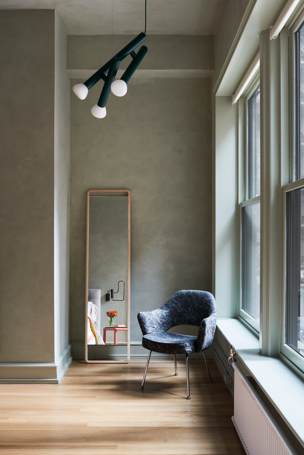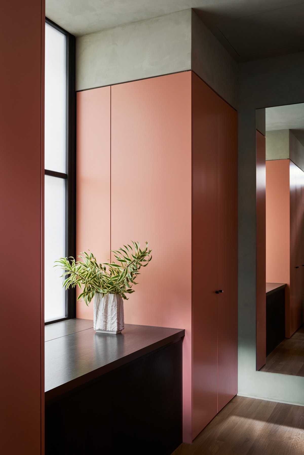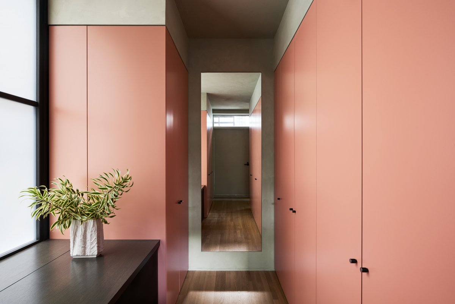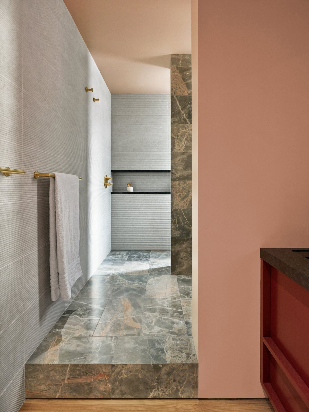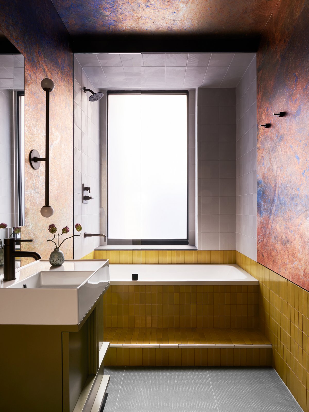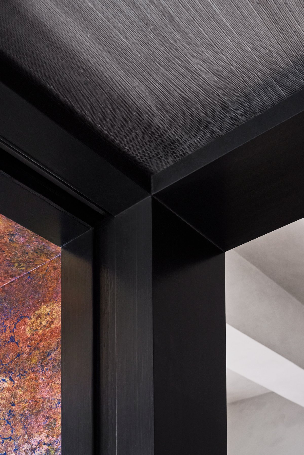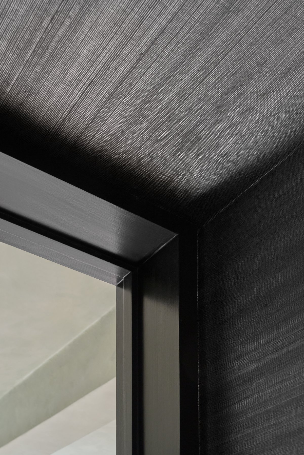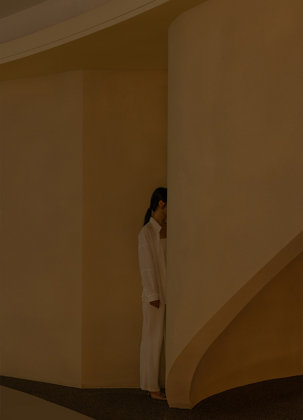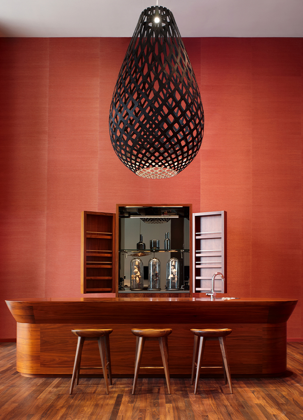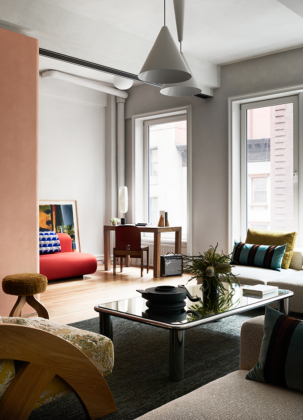
Michael K. Chen Architecture (MKCA) has undertaken the renovation of a 2200-square-foot loft situated within a 1921 factory building north of Madison Square Park in New York, NY. Originally configured as an open loft with one bedroom and one bathroom, the apartment spans the entire 34-foot wide footprint of the building, boasting floor-through views and 10-foot exposed concrete beam ceilings. The clients, a recently married couple passionate about entertaining, tasked MKCA with reimagining the loft to accommodate both large gatherings and intimate spaces while infusing warmth and material interest into the expansive interior.
Michael K. Chen, the founder and principal of MKCA, emphasizes the unique qualities of the space, likening it to a landscape due to its wide proportions and generous ceiling height. Working alongside the design team led by Chen, the goal was to preserve the sense of vastness and horizontality while creating distinct living, working, cooking, and entertaining areas within the loft. To achieve this, an uninterrupted common space was maintained along the sweeping windows overlooking 30th street, while a built-in spine of wood and perforated metal provided functional elements such as storage and HVAC enclosures, without encroaching on the openness of the space.
The design approach focused on creating a harmonious balance between solidity and fluidity within the space. Solid elements like partitions and islands were strategically placed to delineate functional areas while allowing for fluid movement and interaction. A striking entry vestibule, defined by a volumetric and superscaled partition, leads into the living area, creating a moment of arrival while discreetly concealing utility spaces. The kitchen, organized around a 15-foot-long island, serves as the focal point of the open space, seamlessly blending distinct working and social zones. Throughout the loft, carefully selected lighting fixtures, including counterweighted pendants and sculptural pieces, enhance the spatial experience while maintaining an open and fluid ambiance, reflecting MKCA's commitment to balancing crisp, new elements with the loft's industrial history.
- Interiors: MKCA
- Photos: Brooke Holm

