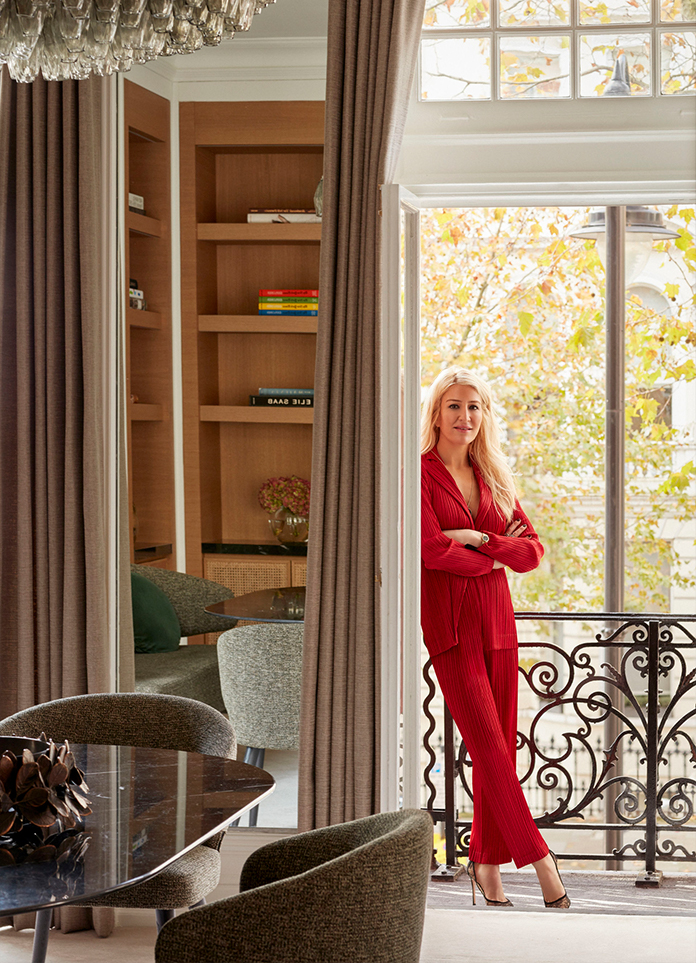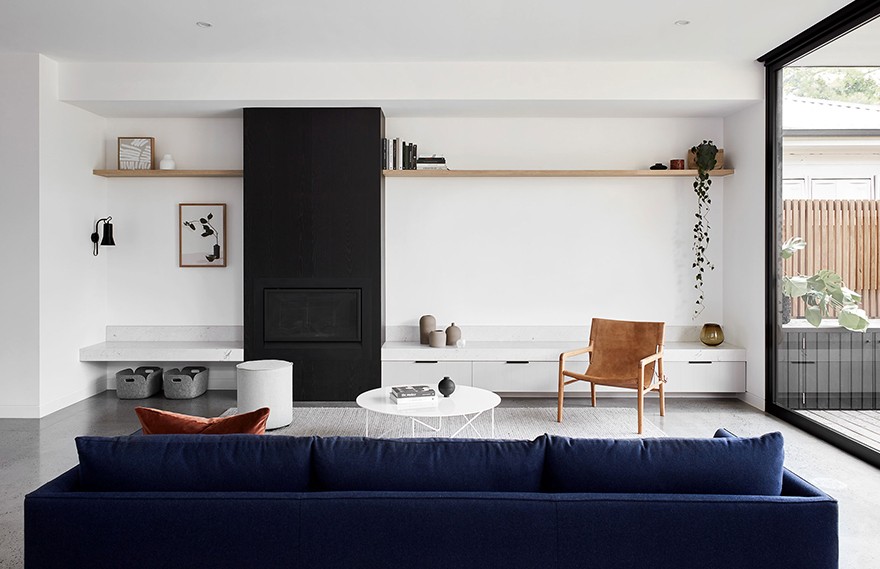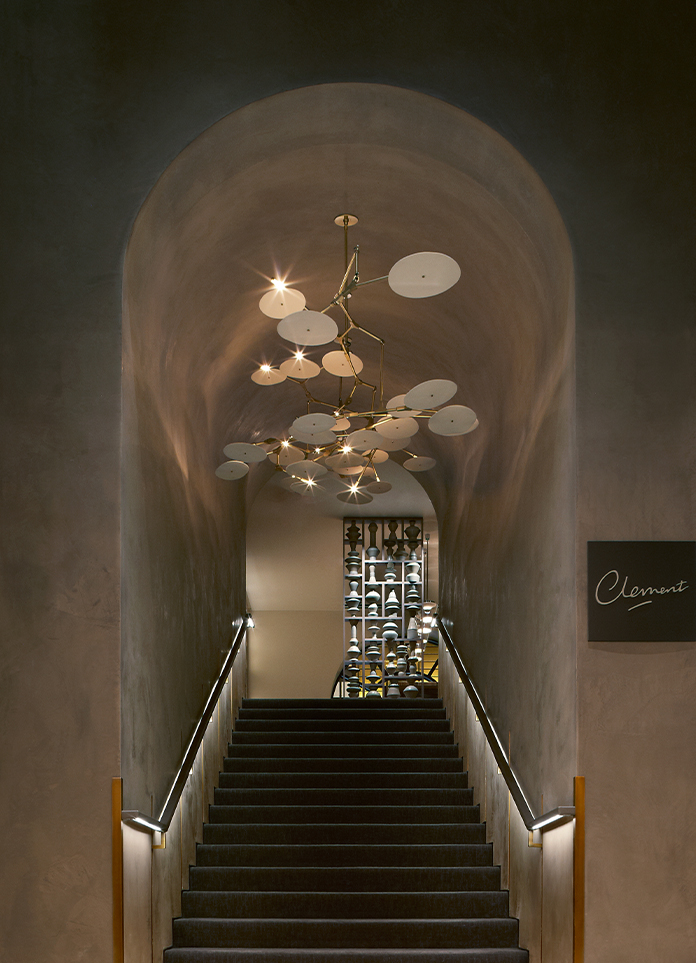
Home Pavilion celebrates the key social spaces of the family home; the kitchen, dining and living spaces by locating them within a clearly legible pavilion building that holds the corner of its suburban site. The pavilion grounds the project with all other elements of the home visually or physically connecting to it. The trabeated language of the structure and materials used creates a clear system relating the volumes to each other and orders to the use of the masonry, concrete and timber structural elements.
The site is a corner block located at the boundary of Northcote and Fairfield, the area is flat and very suburban in character. Typically, the lots are large, over 500m2, and with no heritage overlay but located relatively close to the city, have become popular for both new homes and dual occupancy developments. A corner block creates a series of unique challenges in the design of the home, the need to create open living areas directly connected to garden spaces while also providing the necessary privacy from the two street frontages.
The site is a corner block located at the boundary of Northcote and Fairfield, the area is flat and very suburban in character. Typically, the lots are large, over 500m2, and with no heritage overlay but located relatively close to the city, have become popular for both new homes and dual occupancy developments.
In developing the design, we were interested in defining the pavilionsthrough a series of structural elements rather than by creating enclosed volumes. The plan is arranged via a series of masonry blade walls that support oversized concrete beams that in turn support a series of timber rafters. The mannered post and lintel expression provide the structure of the spaces, the materiality of the pavilion and also defines the social spaces of the home.
- Interiors: MRTN Architects
- Photos: Derek Swalwell
























