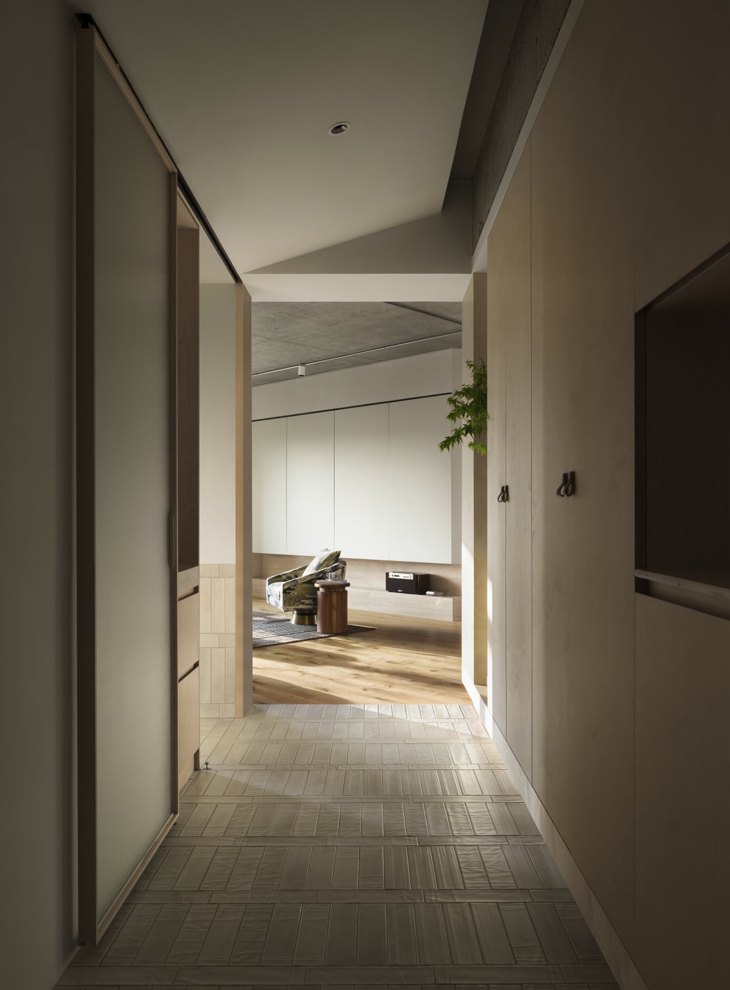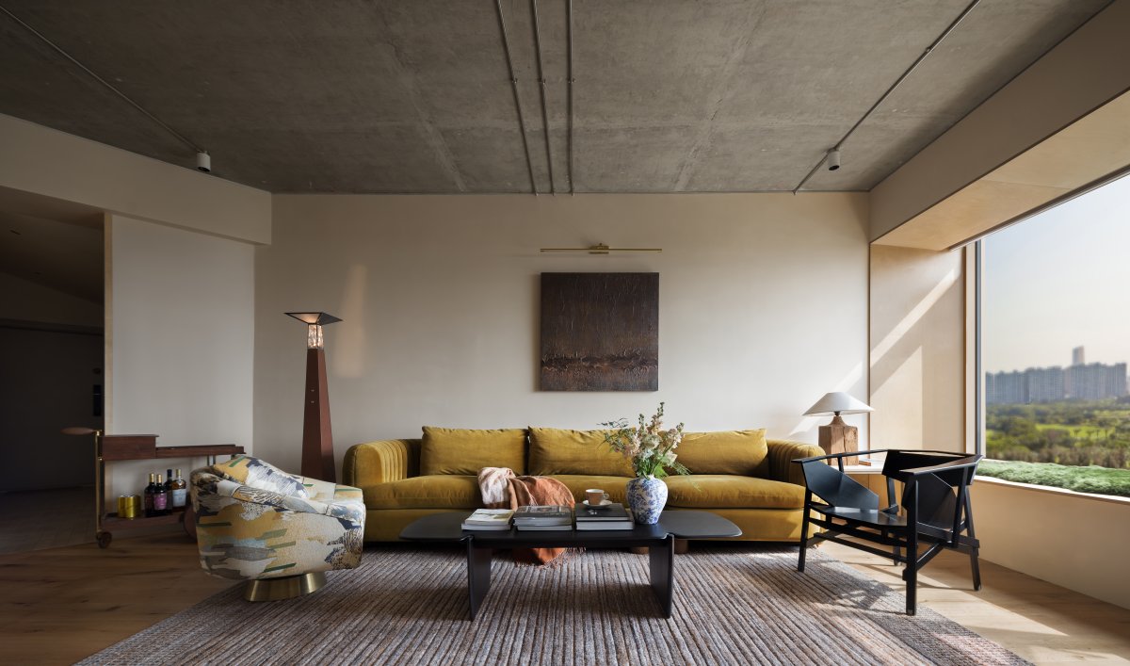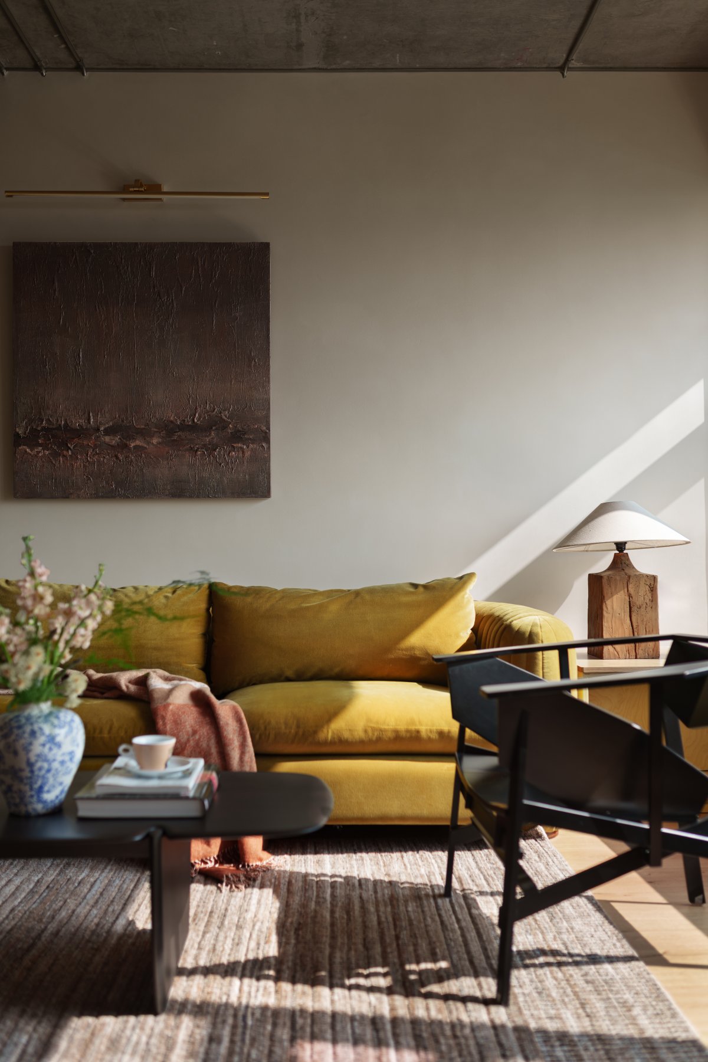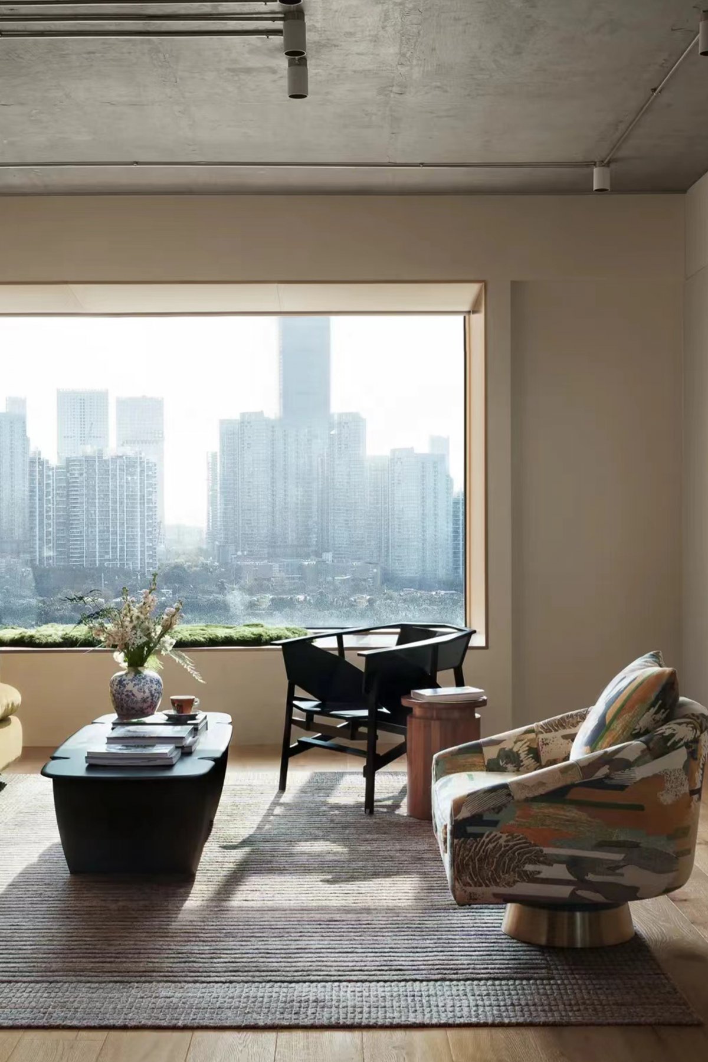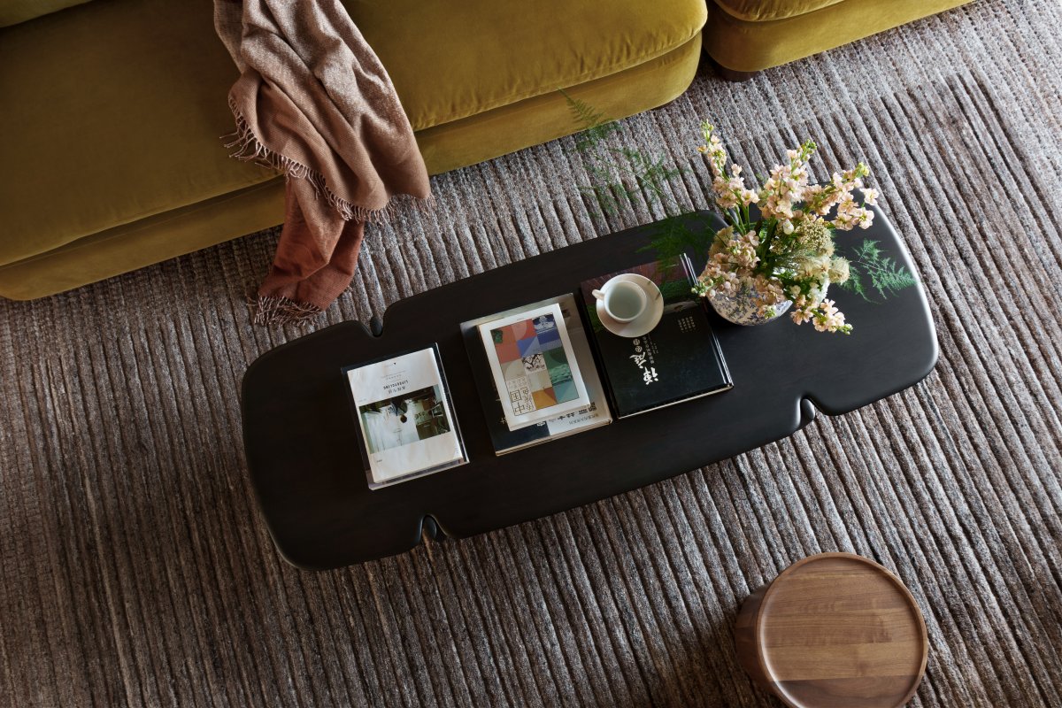
If we delve into Husserl's phenomenological theories, a new concept about “time” emerges: "All consciousness stems from time itself.” We attempt to reenact the homeowner's partial "memories" of past residence through design methods, the recombination of stylistic elements, and the construction of objects. By infusing new aesthetics, individual experiences, and proactive consciousness, we aspire to create a dwelling of "time" that resonates with association and familiarity.
Association
Borrow Light and Frame Scenery
Function is often the foundation of spatial construction, while emotion is the essential prerequisite for shaping the atmosphere. Serving as a transition space for in and out, foyer is a crucial node for emotional modulation. The ceiling features angled cuts to ensure the height of the passage while exposing the structural beams, initiating a prelude of space that contrasts the new with the old, the delicate with the bold. The concave glass brick wall opposite the kitchen allows natural light from the tea room to enter, creating a dynamic interplay of light and shadow between brightness and darkness.
For a renovation project, the memories of past life are especially cherished. The overlap of the past with the present, the interplay of dreamscapes with everyday life, these multiple images are established to enhance the perceptual experience of space. Preserving the texture of the original floorboards and using artistic paint as the keynote for the facade, a consistent and pure backdrop is created, drawing the gaze towards furniture, carpets, artworks, and decorative items, thereby crafting a comfortable, cozy, and intimate home atmosphere.
The living room incorporates the thickness of the protruding facade to conceal functions such as the TV and storage, which can be concealed by sliding doors as needed. Meanwhile, taking advantage of the building's eastern exterior window, a tea table function is integrated along the contoured surface. The rectangular structure, constructed from birch plywood, frames the expansive urban landscape,which evolves over time, creating a dynamic scenery across the seasons.
Capturing
Memories and Warmth
The existence of space is not isolated but rather a result of interconnection and mutual permeation. The tea room, in the form of a wooden box, connects the piano area with the foyer, with an old pillar standing on a carved stone base at the doorway, acting as a tangible vessel of memory. The intentionally elevation helps create an immersive tea-tasting experience after sitting down, as the central volumetric block rises, it forms a tea table; when lowered, it becomes a seating area, meeting the family's diverse needs in different scenarios.
To conceal the outlying construction railings, a semi-high wooden structure by the window featuring serially arranged cutouts serves as a barrier, allowing as much light as possible to enter. In the afternoon, sunlight streams in, casting a warm tone on the material forms and infusing the space with a sense of humanism. An artwork depicting the owner's hometown, "Shantou Zhongshan Park," is displayed at the focal point of the view. The crumpled paper captures the passage of time, yet the image of the spring blossoms in the painting still exudes a vibrant viality.
Representation
Boundaries and Textures
Using the existing building plumbing as a reference, the dining and kitchen areas are well arranged. A linear cabinet and a triangular beveled central island form the operational area of the kitchen. By the window is the fixed circular dining area, with plumbing enclosed within wooden cabinetry to maximize space utilization for compact storage. Additionally, a semi-high water bar on one side provides functional supplementation to the dining area. Sitting around, communicating and interacting with family, the daily meals are a testament to the beauty of time.
We are all constrained by structures, but it is precisely these limitations that drive us to seek breakthroughs. The paving material extends from the foyer to the kitchen, guiding the line of sight as it turns and flows. Centered around the island, the heptagonal space creates a flexible, circular path. With half window and half wall, after stripping away superficial decorations, the original red brick facade texture is revitalized, forming a subtle visual contrast with the historical construction and the gauzy curtains under the light.
Reconstruction
Elegance and Handcrafts
Reconstruction bears witness to the process by which the exterior is shaped by the interior. Two separate bedrooms are transformed into a suite as main bedroom with a clear view, integrating sleeping, reading, and home office functions. The sleeping area's background features a split-level design, with the upper part continuing the materials from the entrance hall and kitchen, while the bathroom floor also use the same materials, creating an echo of elements across different spaces. The headboard is crafted with an elegant hard paneling material, transforming the usual soft furnishing approach into a hard one, breaking the conventional cognitive boundaries.
Attached to a partition wall, the countertop in the main bathroom extends outward, forming an irregular combination with the wooden slab of the desk. Through meticulously hand-cut and polished, it highlights an unwavering pursuit of craftsmanship. The main bedroom door is also made from strips of old timber, with several embedded wedges, a rough tactile feel, and cracked patterns that constitute the presence of the "facade". The traces of time, memories from the past, and delicate artistic paint complement each other, creating a dramatic sensory experience.
Infinite
Echoes of Time
Light is the beginning of all things, as one of the important modes of expression, has always been the protagonist of space. In the public restroom, the glass bricks at the corner and frosted glass door serve as a medium, reflecting a faint glow on the irregular surface of mirror, like a solidified art installation, enriching the spatial form of the interior passage. The basin carved from rough stone floats in the air, substantial yet light. The collision of different forms, textures, and materials together constitutes the infinite depth in a limited space.
Weathered by the passage of "time," the residence has been reshaped to reveal its essence. From the exposed ceilings, beams, red brick walls, rustic handmade bricks, unadorned solid wood, birch panels with naturally texture and basins carved from rough stone, all these elements accumulate emotions, memories, and narratives over time, embodying the warmth of life and redefining the meaning of "time".
- Interiors: SSD
- Photos: Ao Xiang
- Words: Off-words / Venus

