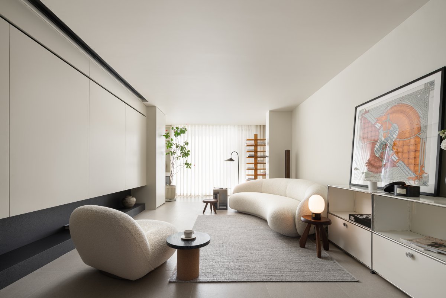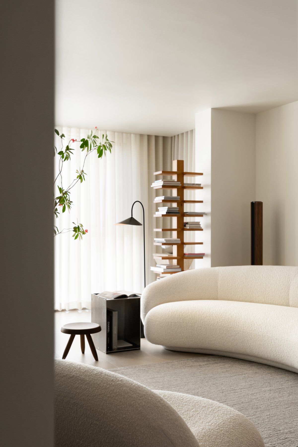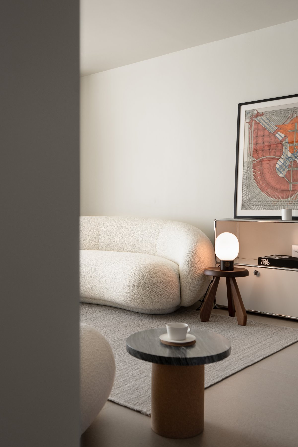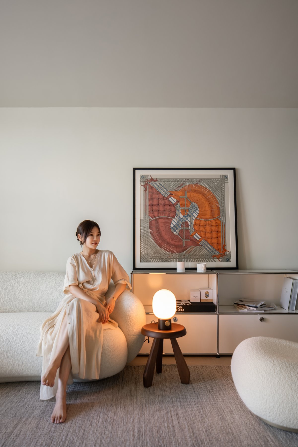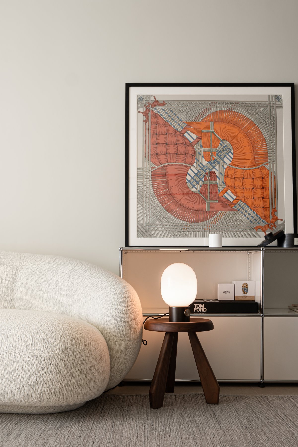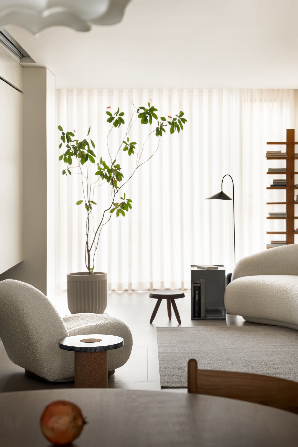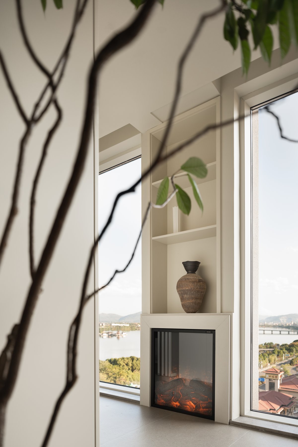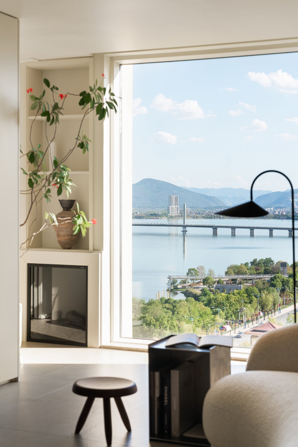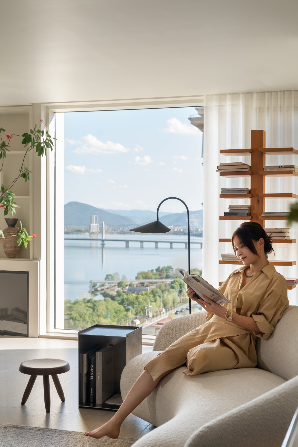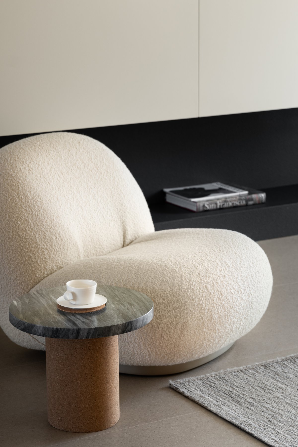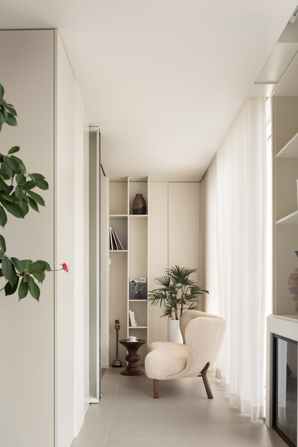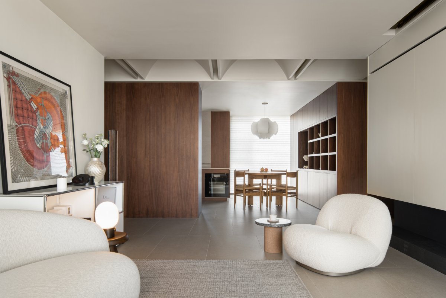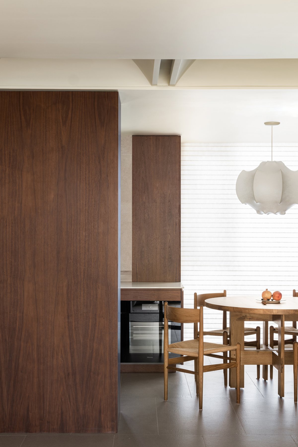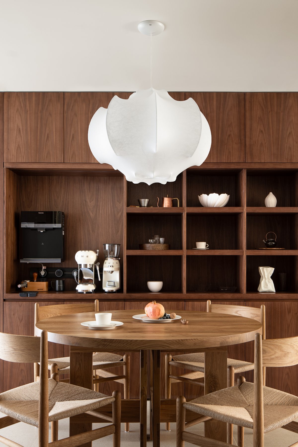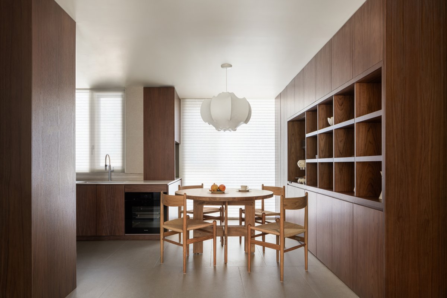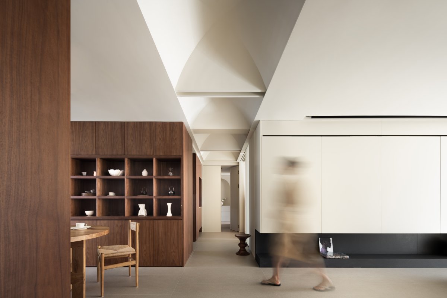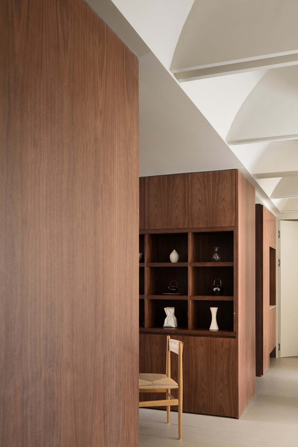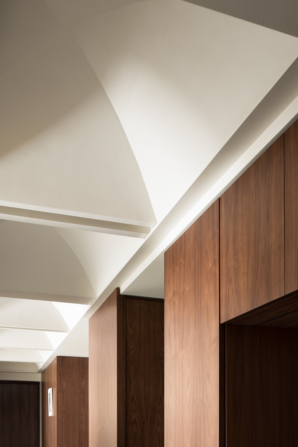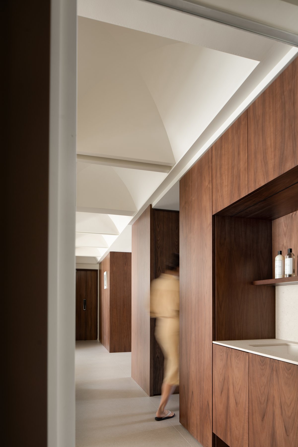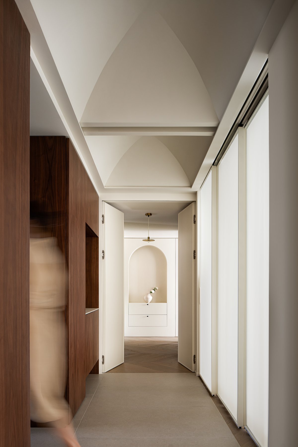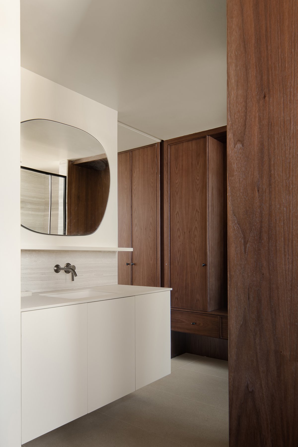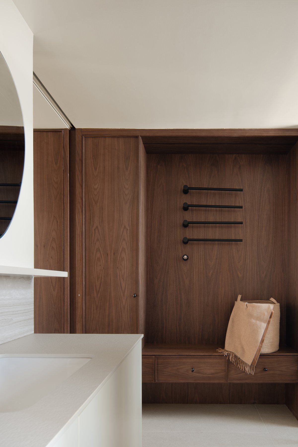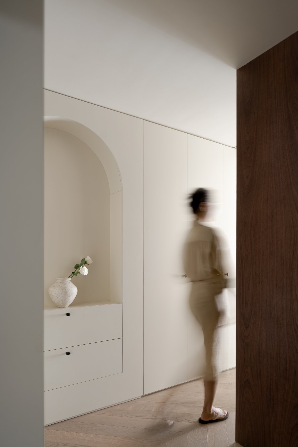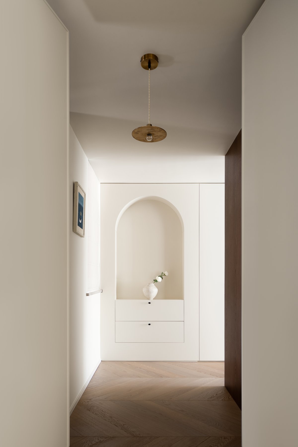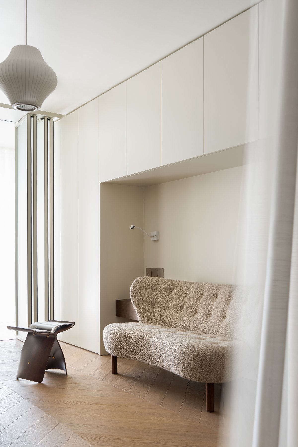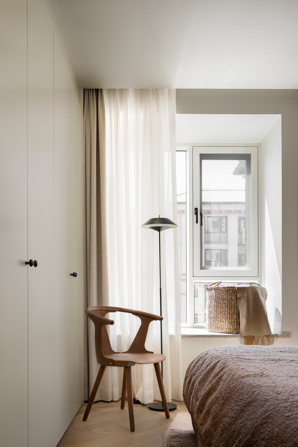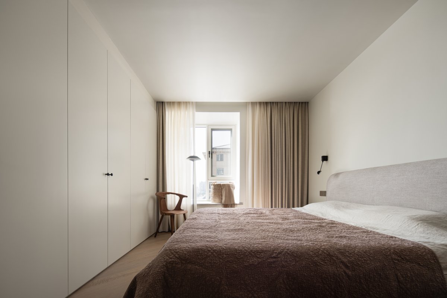
C House
Live in the lake and look at the peaks in the distance. You can see what you like.
The first residence is the place where the individual and society are linking. The second residence is the place where the soul is inhabiting.
This is the warm and minimalist designed by Muka Architects for Ms. Chen, in her hometown. The external environment of the apartment is good, and natural scenery can be seen on both sides of the north and south. Under excellent geographical conditions, the treatment of living room activity route allows us to see the scenery outside at any time. The dark walnut texture on the wall forms contrast with the light wall floor. The dramatic continuous sailing arch shape is added into the top surface structure, injecting classical elements into a stable and minimalist space.
The open display cabinet displays the utensils collected by the homeowner, combined with the water bar, so that the owner's work and life are comfortable. The cloakroom, as the bond of the bathroom and the master bedroom, gave the homeowner full convenience, which constitute an important part of the master bedroom. The sense of porch ritual of the master bedroom echoed the space of the Penndentive Corridor of the Porch. It can transition space and can be used as a viewing scenery, and the scenery of the distant mountains is used to form the decoration painting in the frame. In order to create privacy in the rest area of the master bedroom, the space interval is continuous and relaxed in the form of the cabinet.
We use minimalist space and fashion display to express the inner demands of the owner, and we also respond sincerely and purely, "people, things, scenery, and heart" be carried in various spaces. In the end, the purpose of arriving in fashion life and spiritual healing.
- Interiors: Muka Architects
- Photos: Shu Xue

