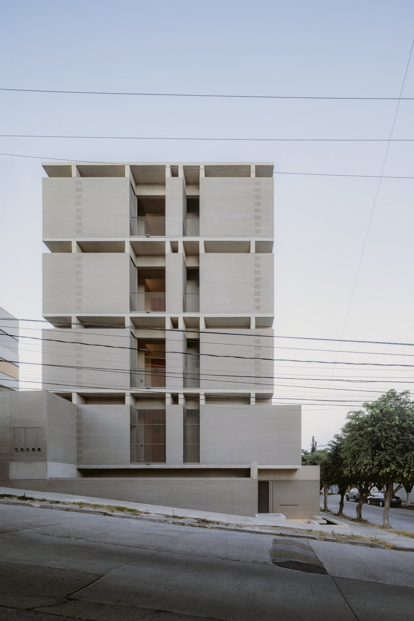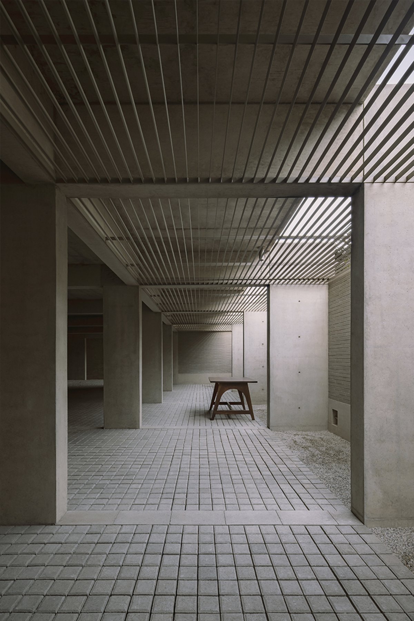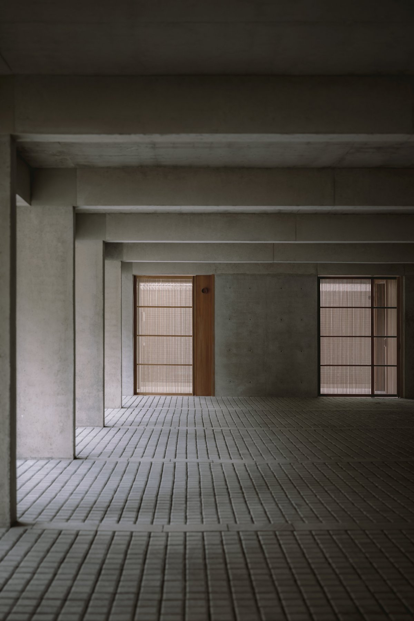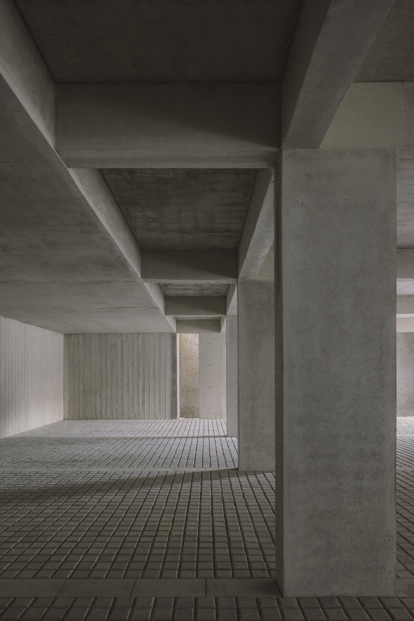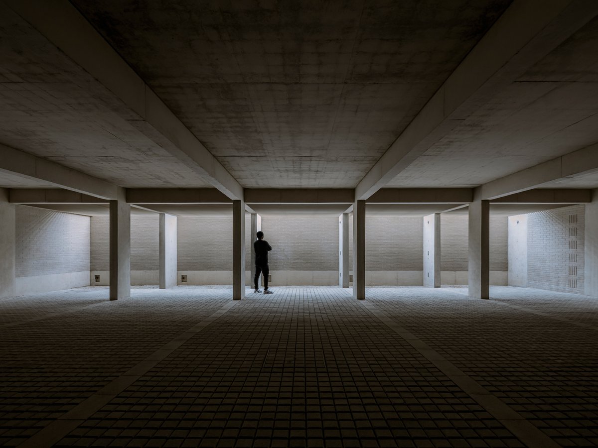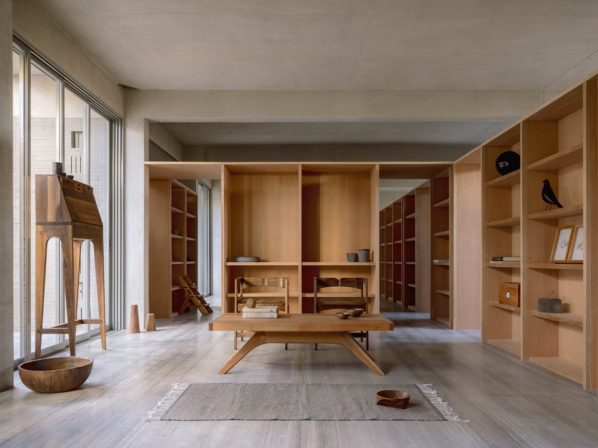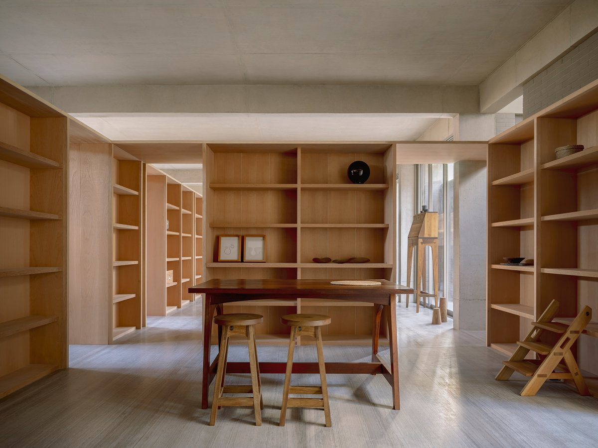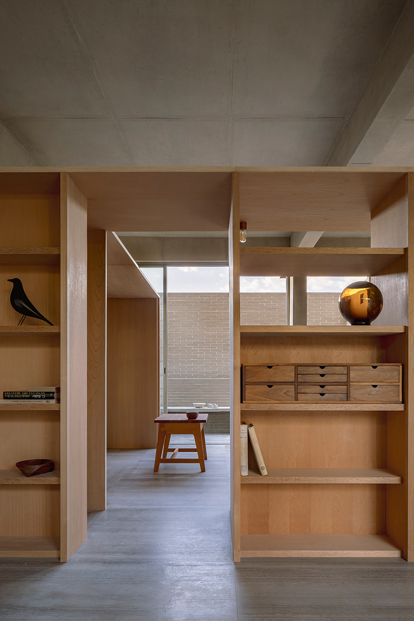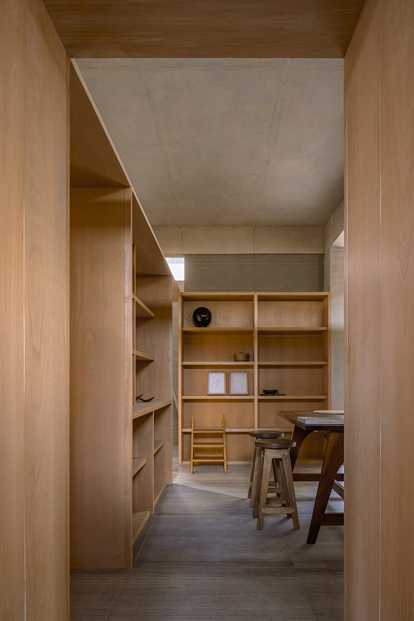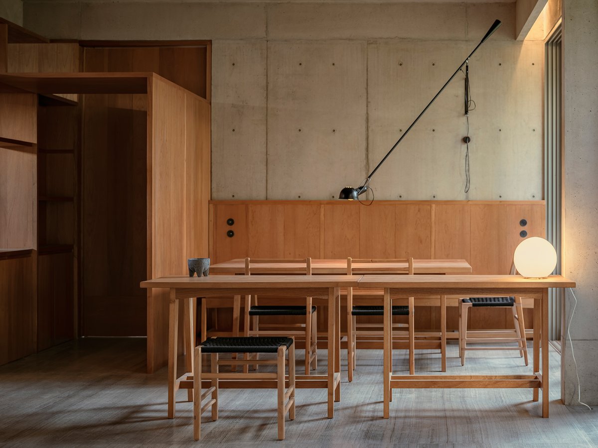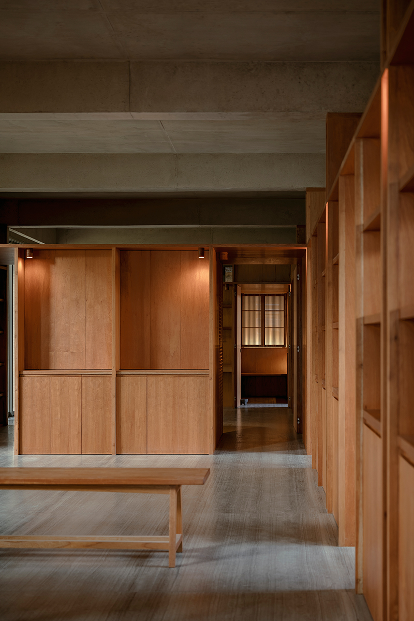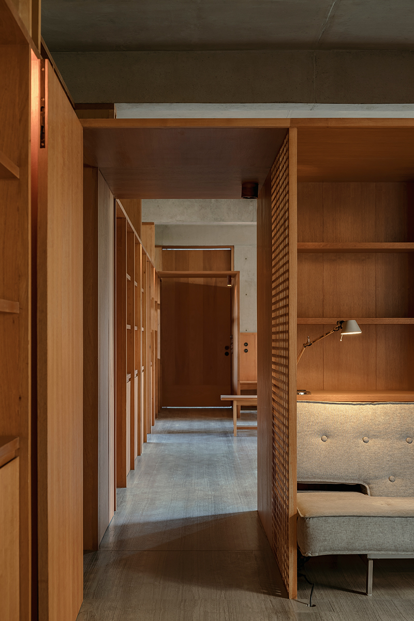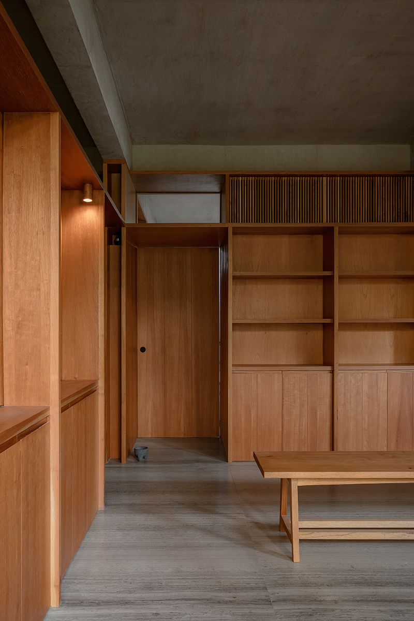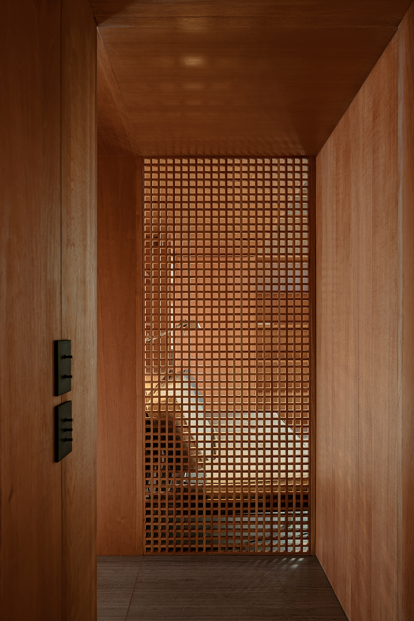
Edificio-Turin is a residential building situated on a 450-square-meter plot in a corner, designed by local design studio Macías Peredo. The building houses four apartments, each distributed on the ground floor. Because of its proximity to the street, the apartments on the first floor of the building open onto small courtyards formed by blind walls. And due to the slope of the adjacent street, the semi-basement is both a parking lot and a pedestrian passage.
The roof acts as the public area, the cube of the stairs, acts as the core of the structural rigidity. The basic strategy is to achieve a flexible structure that enables a free floor, where the distribution on each floor is different and independent.
This is also reflected in the variety of openings and closures on each floor of the building. In this way, the expression of the building is the result of the internal distribution strategy and its openings, the modulation of the structure and the change of each floor together determine the façade, taking the modulation of the structure as the principle of order.
- Architect: Estudio Macias Peredo
- Photos: César Béjar Studio
- Words: Gina

