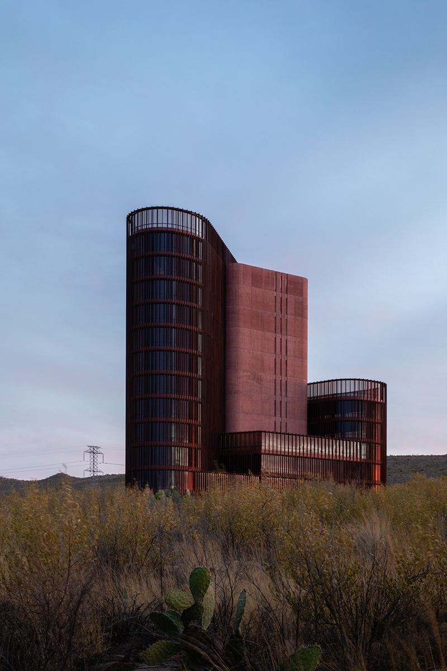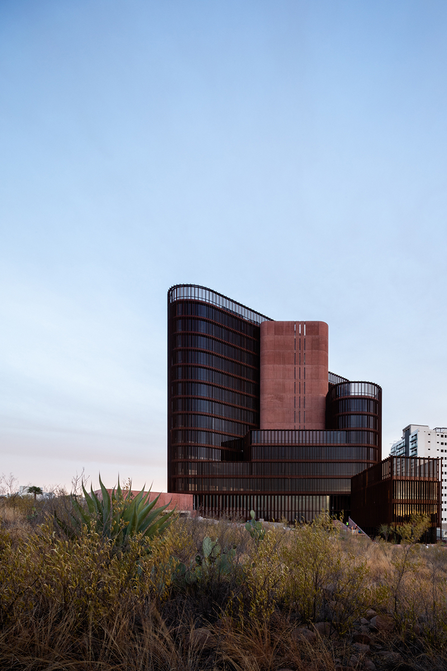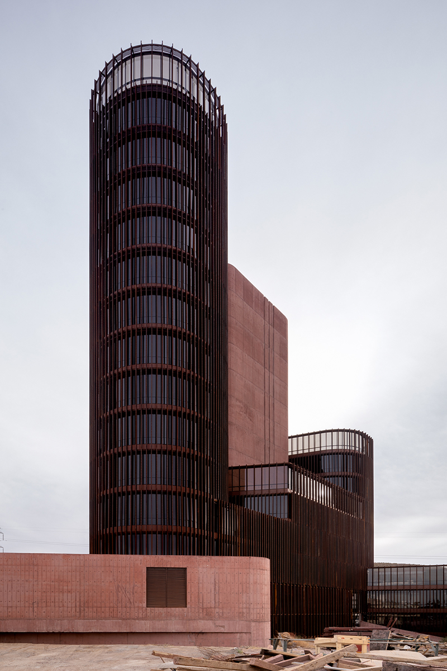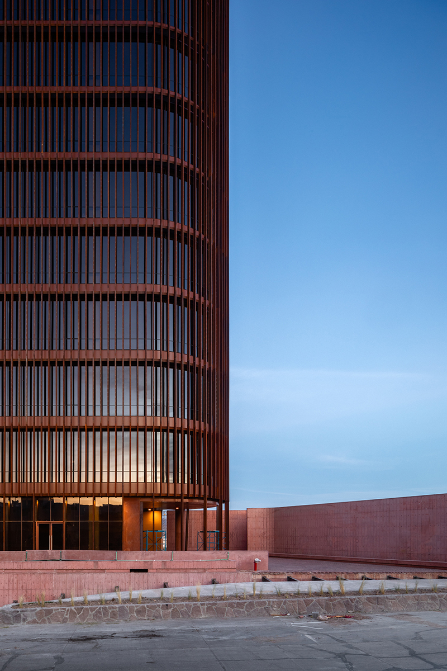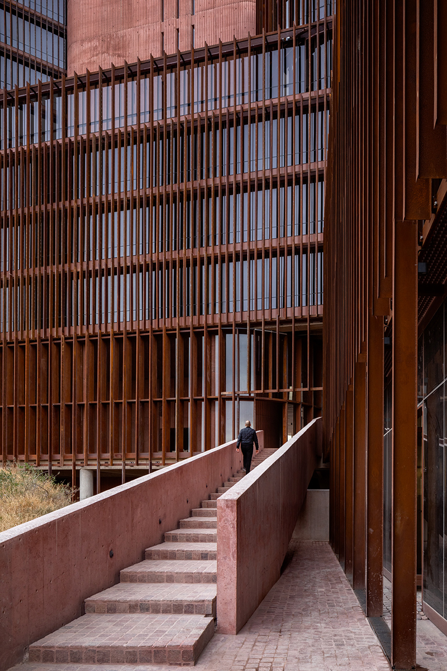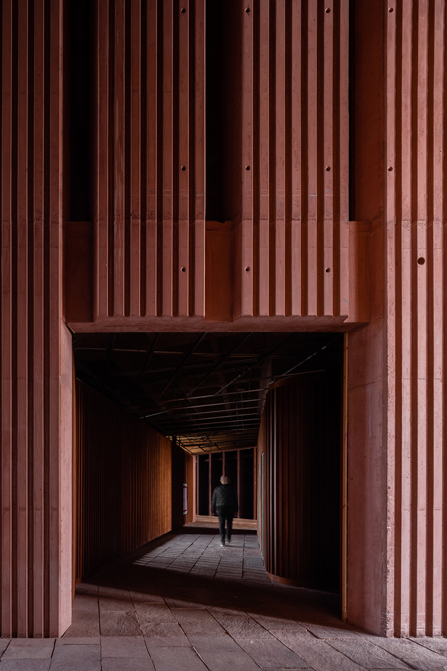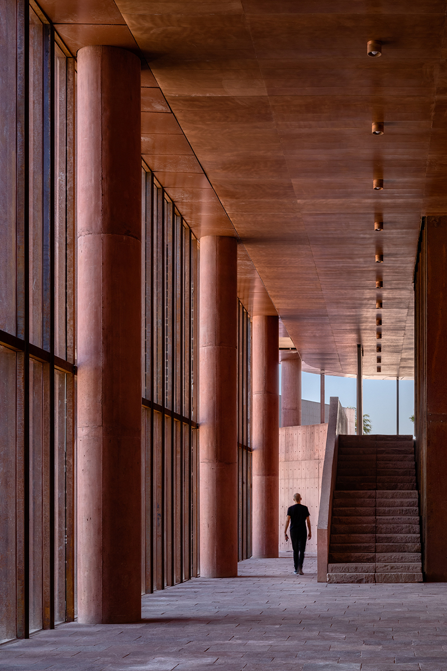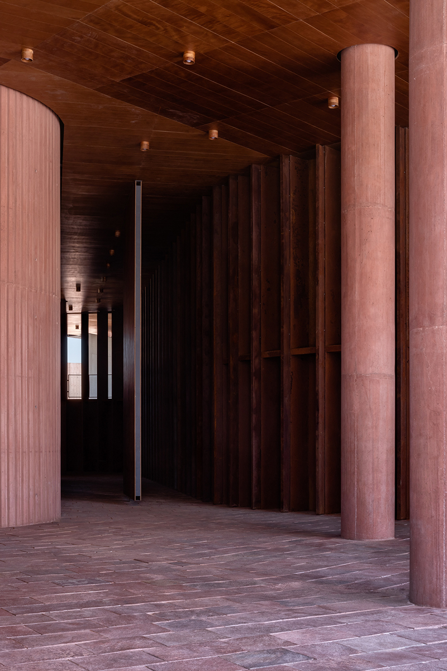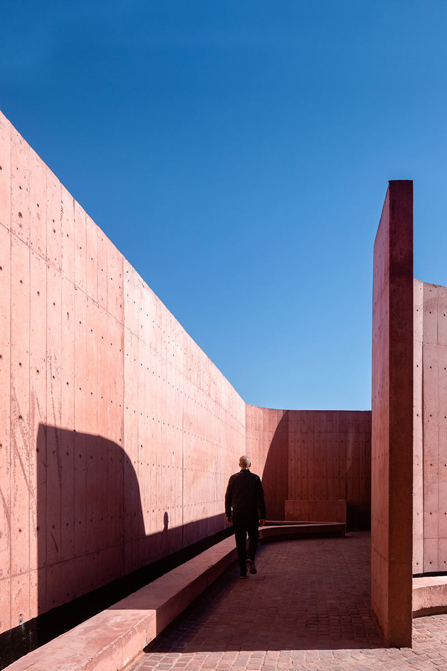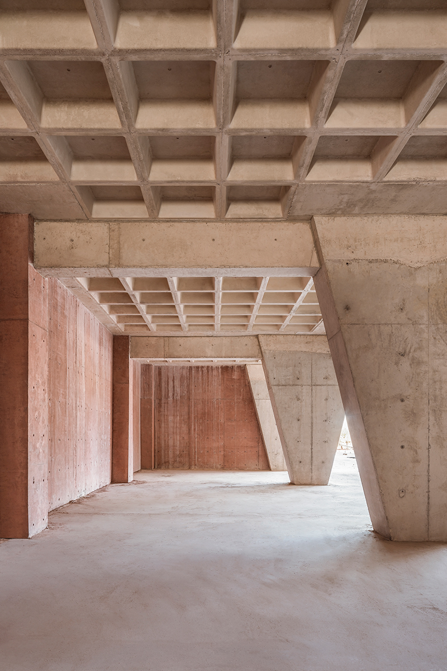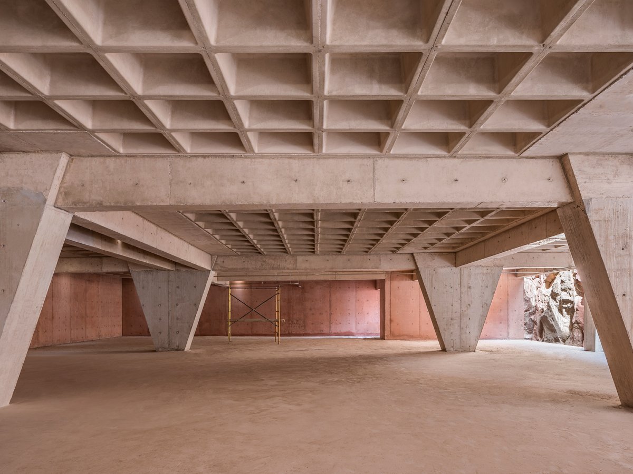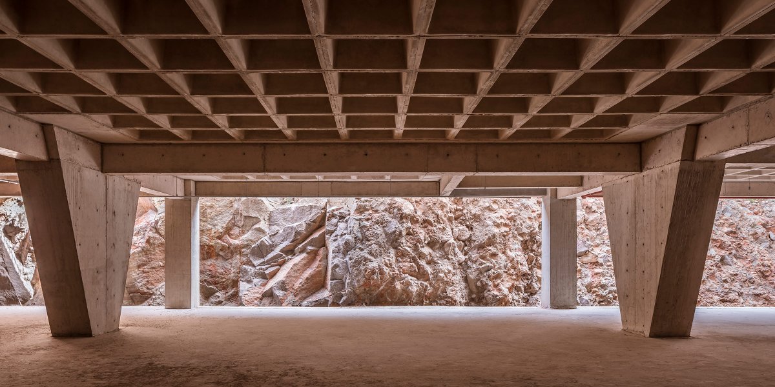
Designed by Mexican-based design studio Macías Peredo, the scheme of Torre Avancer's work is defined by a structural grid that rationalizes the irregular geometry of the site, effectively addressing the arrangement and circulation of cars in the parking lot. The first floor of the building is conceptualized as a free floor plan that generates foot traffic and reinforces the building's relationship to the street.
Here, the retail scheme is divided into blocks independent of the tower's structural system, thus maintaining the permeability of the floor plan. The office level consists of two slightly offset compartments with a vertical circulation core in between.
The resulting building profile is slender to the west and east and elongated to the north and south. On these facades, the repetition of vertical concrete elements controls sunlight.
The structural system consists of columns and tinted concrete slabs reminiscent of the natural colour of the local stone, an important element of the colonial architectural character of San Luis Potosí. With terraces and small gardens on each floor, the aim is to create places for users to connect and meet. The southern bay of the tower is interrupted to create a terrace on the eighth floor, and on the top floor, the concrete structure of the northern bay is extended to form a green roof with endemic vegetation.
- Architect: Estudio Macias Peredo
- Photos: César Béjar Studio
- Words: Gina

