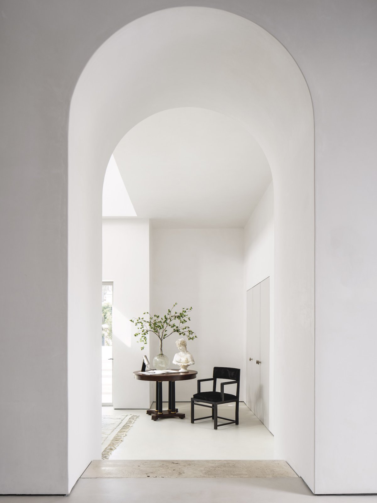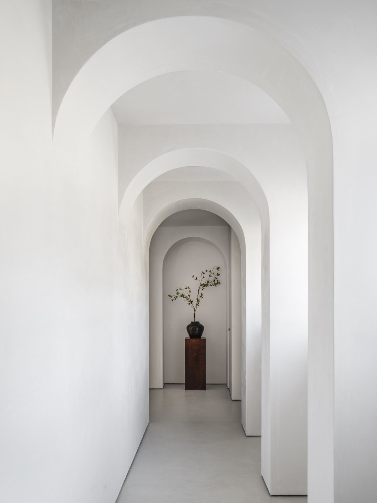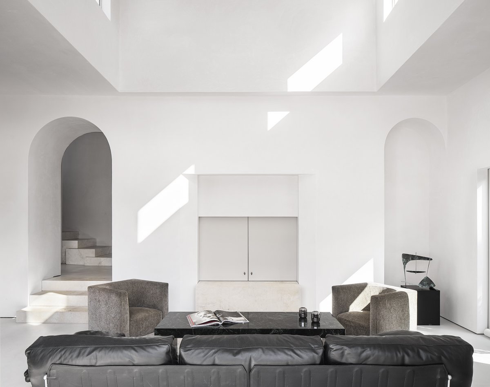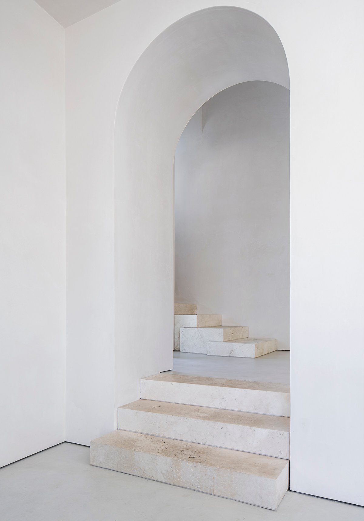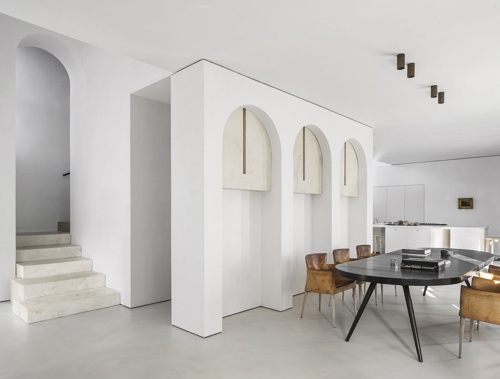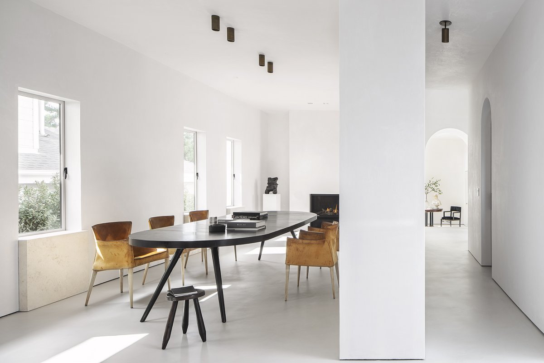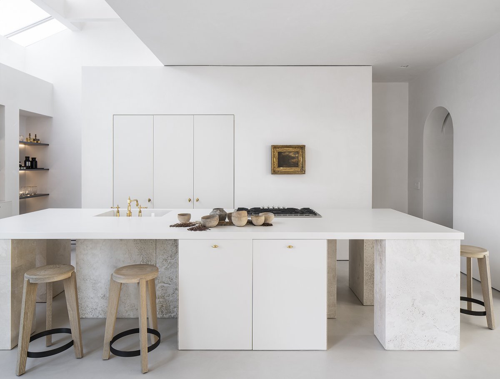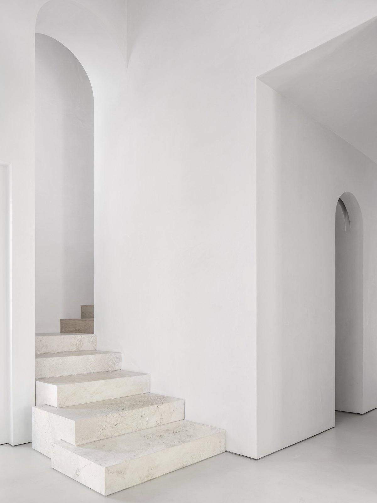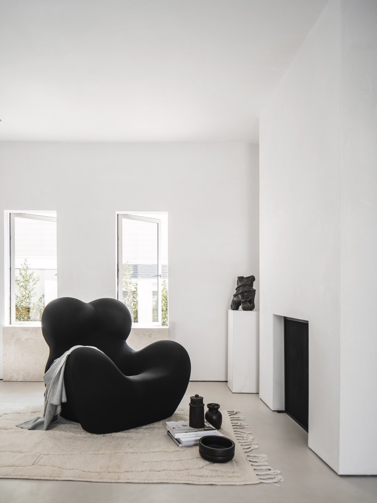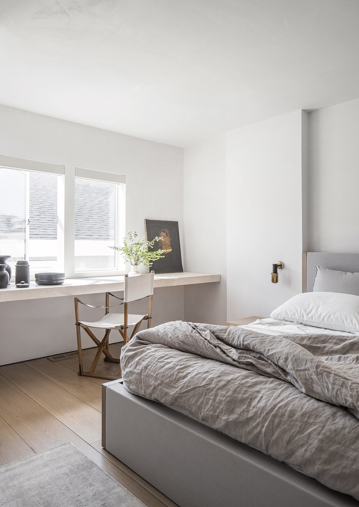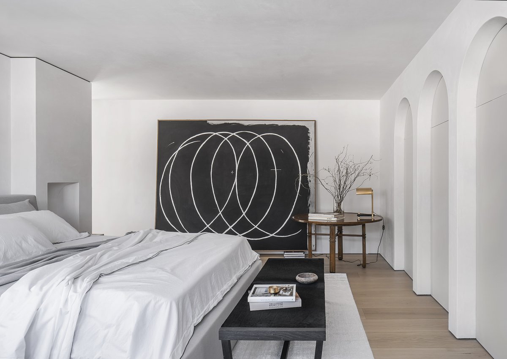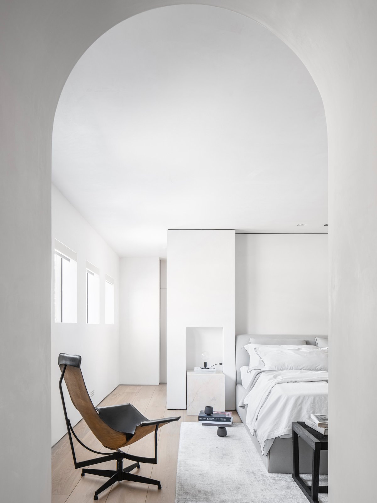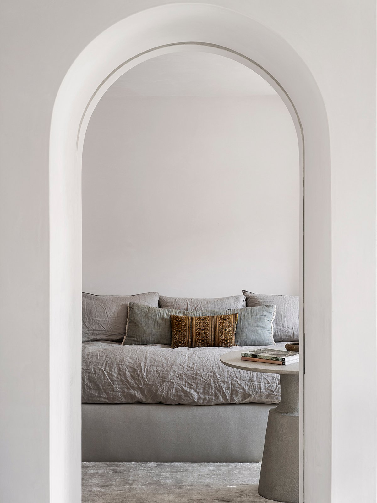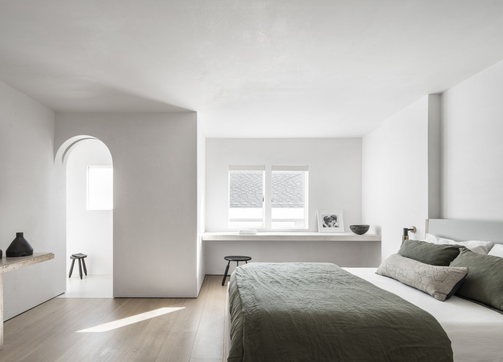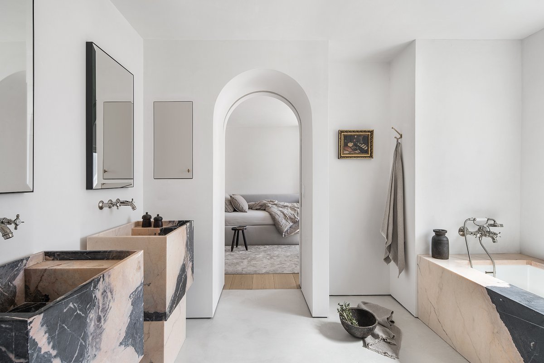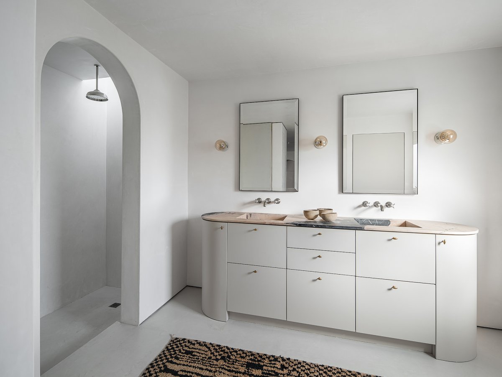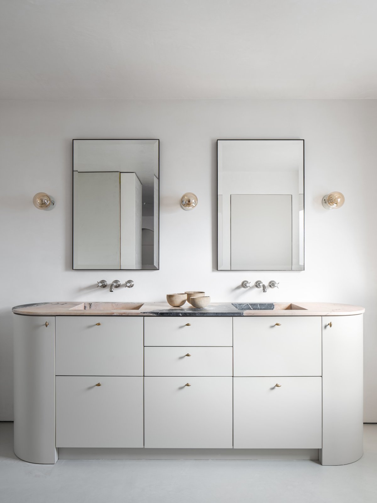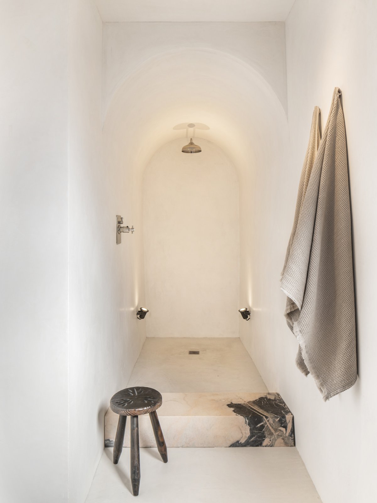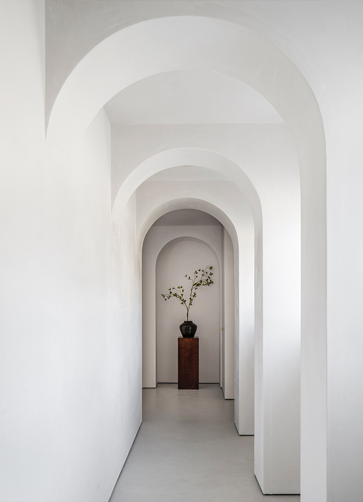
A private home in Manhattan Beach, USA, designed by local design studio Mandy Graham. The original interior design of the house had no logic, so it was a challenge for the designers to divide the space meaningfully because everything had to be connected to each other. The designers took the Arched entrance of the California building as a starting point and introduced wide arches into the interior. They often refer to classical or even gothic architecture, but for designers, they are a nod to art Deco.
Inside, plaster-coated walls and floors in the main living areas create a textural canvas, while white European Oak flooring distinguishes the communal spaces from the private quarters; both chosen for the patina they’ll develop over time. Mandy reimagined the once long and uneventful hallway into a grand series of arches, allowing the gentle interplay of light and shadows to become art in the space.
The epicurean kitchen was the only element that was repositioned, now beneath the original skylights of the former living room, while working within the existing parameters of the home. An arresting four-metre-long monolithic island bench finished with brass joinery and tapware sits atop travertine blocks, letting light cut into the kitchen.The kitchen features oak and bronze stools from Mandy Graham’s MG Collection and a Liebherr integrated fridge and freezer concealed behind plaster- finished cabinetry.
Elements of travertine are repeated throughout the home, including within the arches of the dining room. Here, an antique Swedish dining table complements vintage Matteo Grassi chairs.By reconceptualising Walnut House’s exterior linear forms, Mandy Graham has articulated distinctive, fluid movements through corresponding geometry, creating thoughtful moments within.
- Interiors: Mandy Graham
- Photos: Manolo Langis
- Words: Lidia Boniwell
