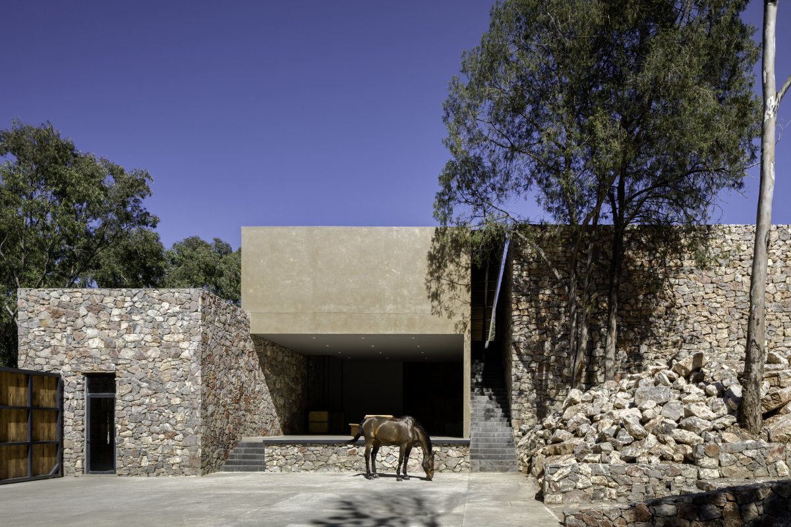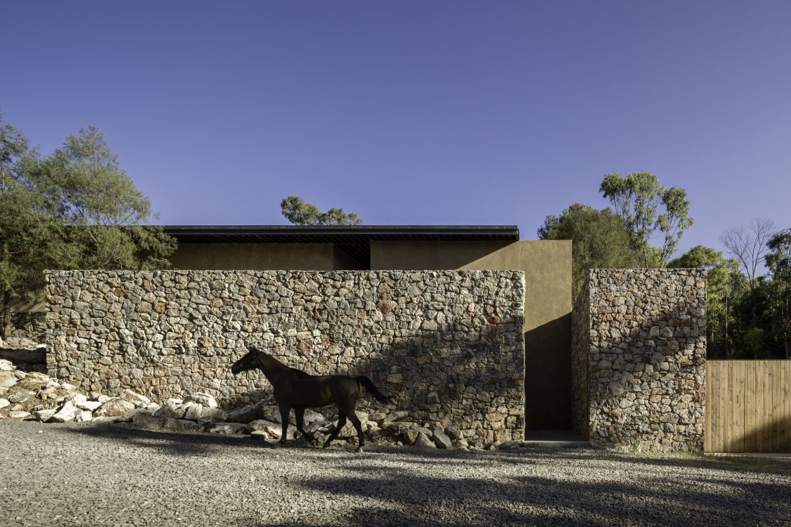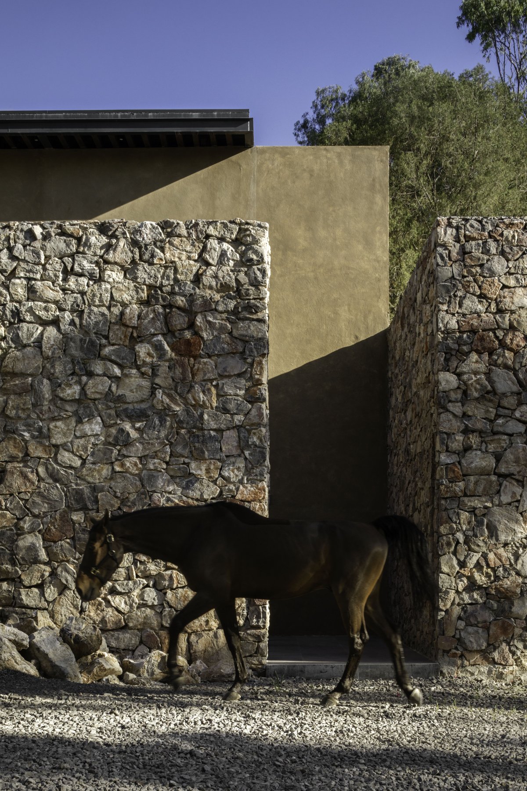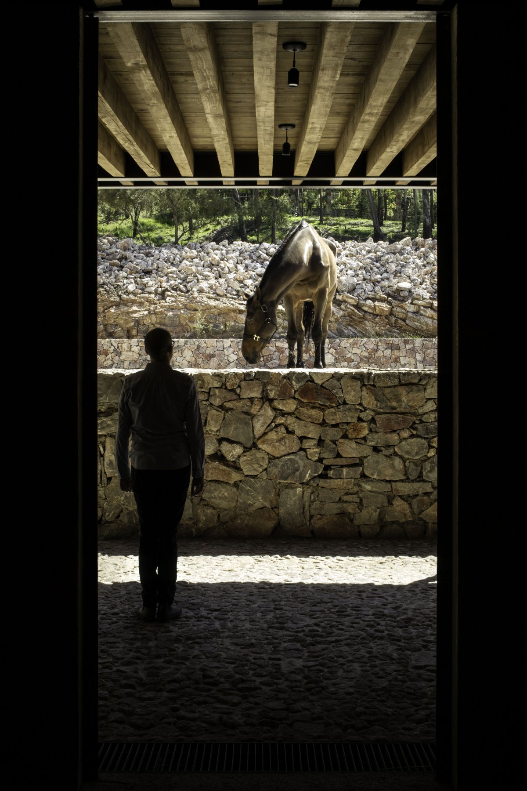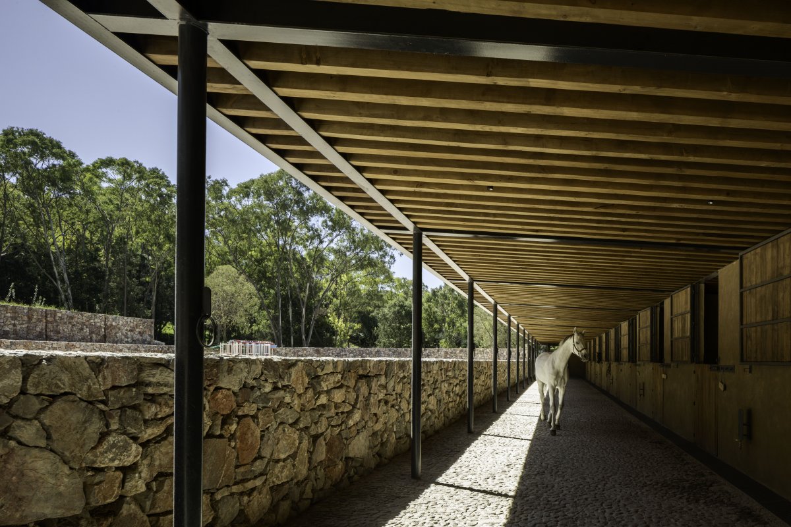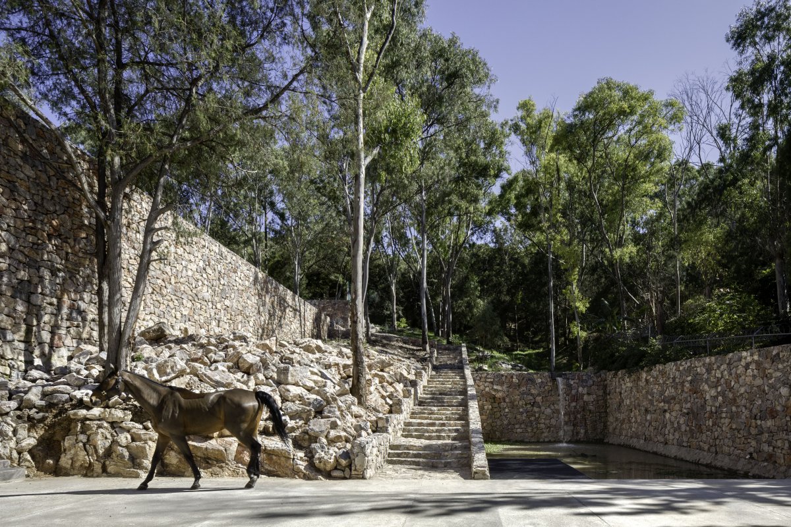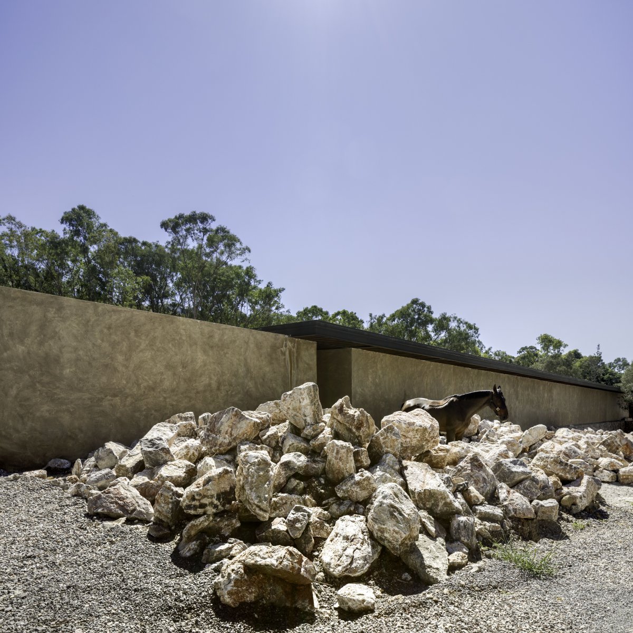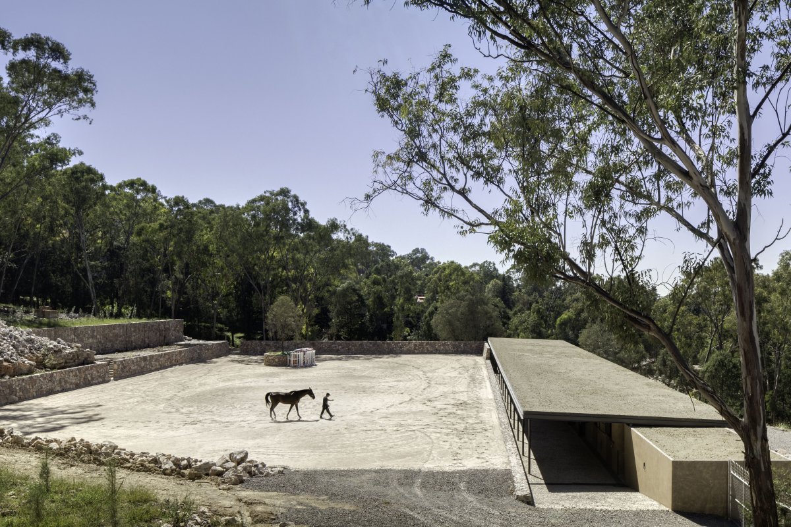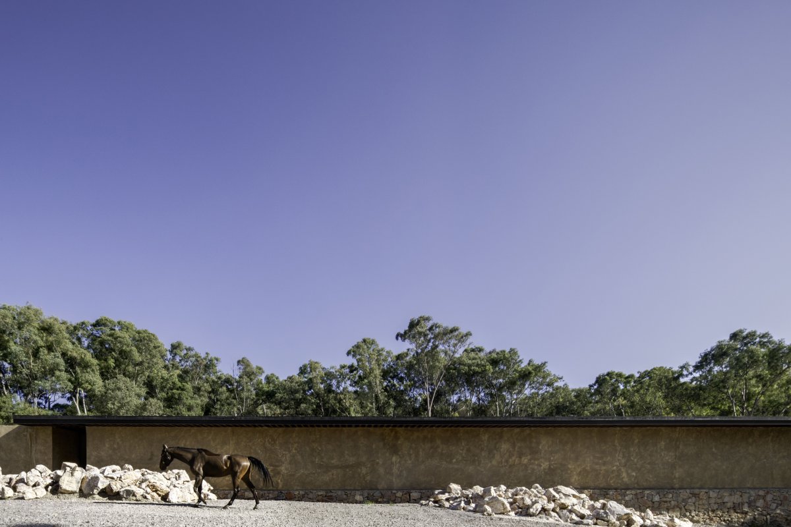
The project is located in the western part of the city of Puebla, adjacent to a reserve area where the land is completely rocky. The program included a 35 x 70 m track, stables, a box and a small private housing development. The purpose of the client was from the beginning to integrate people's lives with equestrian life. The topography of the site would mean a challenge when it comes to moving the track, since with the steep slope large contentions or cuts to the terrain were generated; that was how the positioning of this central element in equilibrium between the cut and the containment, would become the starting point.
The project can be clearly understood in section, where each program is placed on a level according to the topography of the land itself, avoiding the cutting down of trees and seeking to provide the ideal conditions for each typology.
The outline of the stables accompanies the long side of the track, in a repetition of 4x4m modules under a wooden and steel deck with the same modulation, which allowed us during the design process to add stables according to the client's request.
The 6 houses are in the highest part of the property, in modules of 2 with a frank orientation towards the track; The privacy of each home is achieved through the abundant vegetation in the back, towards which they open completely, contrary to what happens towards the track.
The materiality of the project responds directly to the nature of the land, where all the marble rock that was obtained when moving the track, was subsequently used in the basement of the stables and containment elements.
- Architect: Manuel Cervantes Estudio

