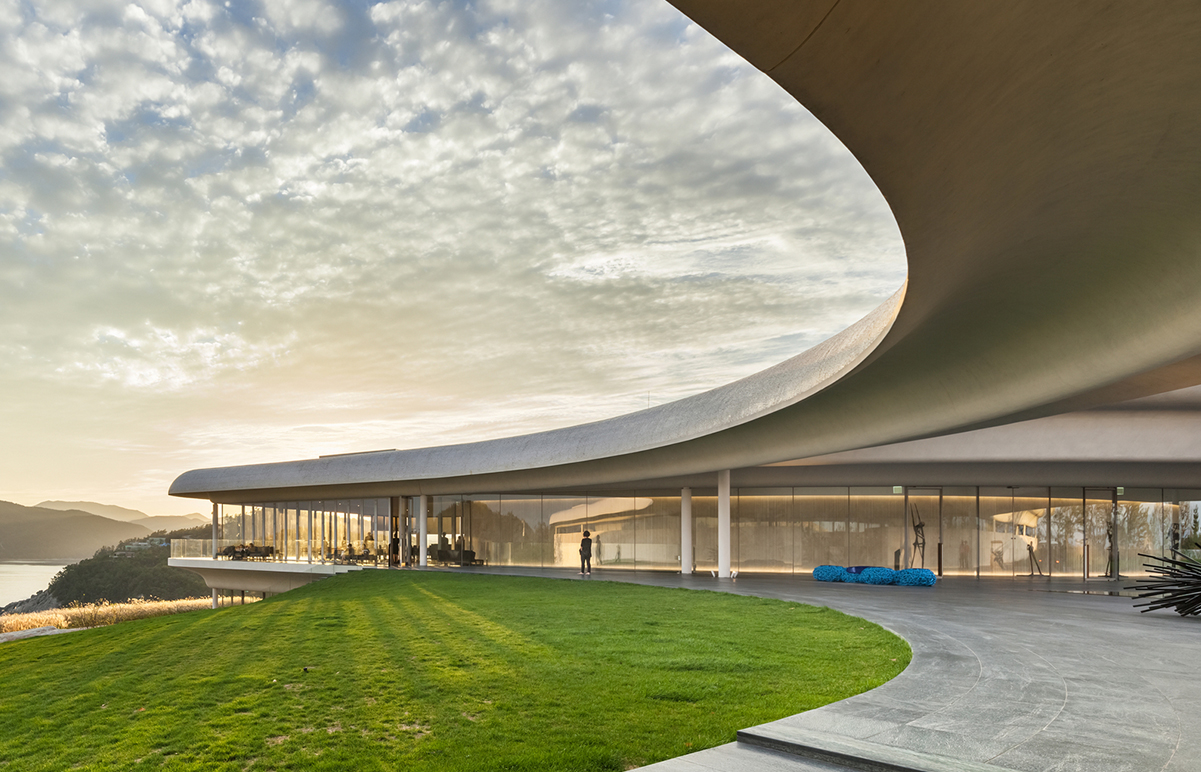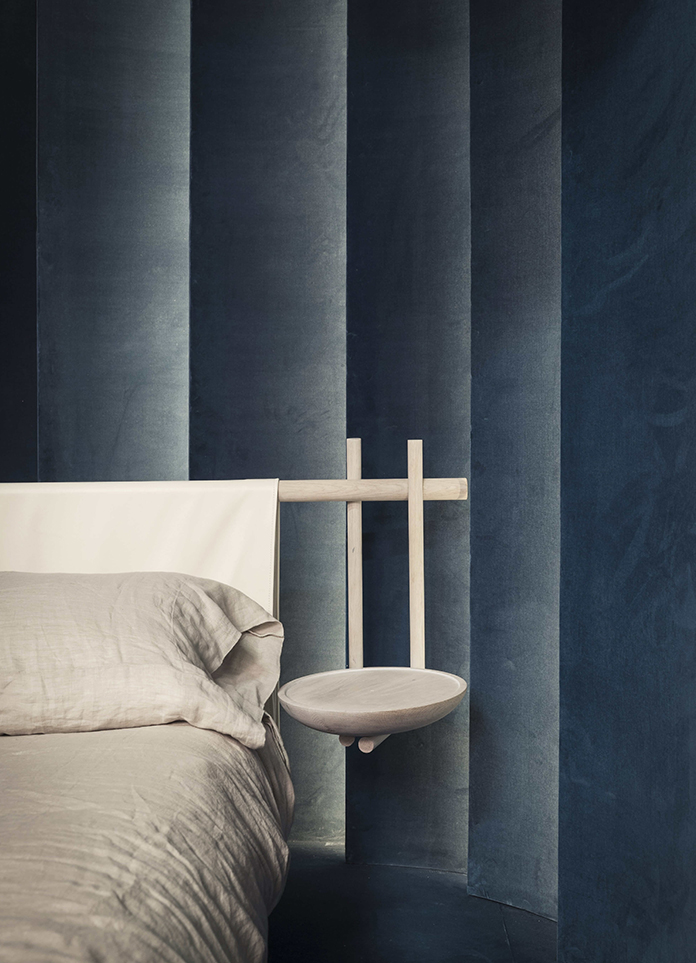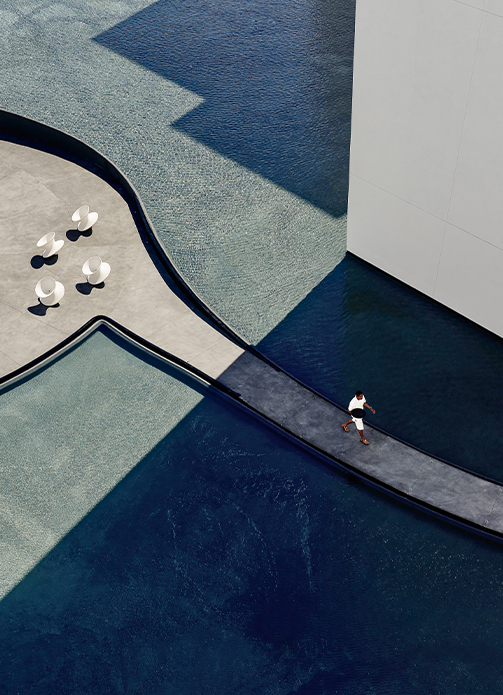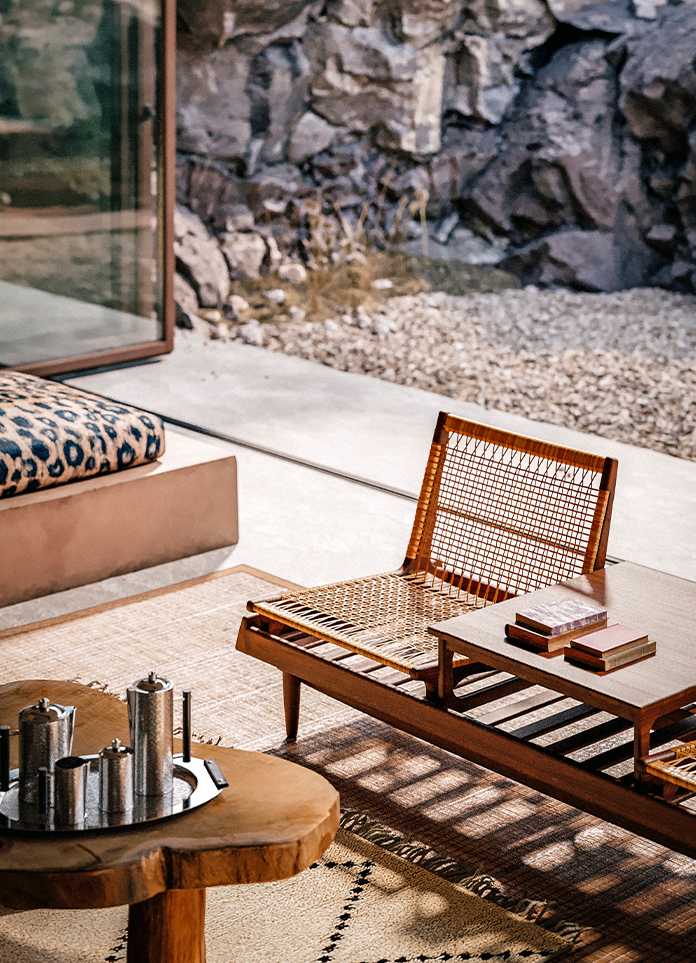
A hotel in Namhae-gun, South Korea, designed by local design studio Mass Studies. The 15,101-square-metre resort, topped by the clubhouse, was planned to essentially be a pair of bars that curved outward.
The building's two curvatures are combined with specific moments in its surroundings, encircling the rocky hills to the east and the promontory vistas to the west. At the same time, the curving volumes are combined to allow the building to accommodate a grand circular entrance to the north and a remarkable sea view to the south.
An open central zone is formed, anchoring the entire complex in a culmination of an impressive entrance patio under a sculptural open-roof, a reflection pool directly below, and a spectacular framed view of the South Sea. To the east are the more private spa facilities, and to the west, the more public restaurant, private dining, and event facilities.
The spa area is mostly designed as a closed mass, with a slightly open 1m clerestory running along the entire length of the solid exterior walls and roof, progressing to a fully open release at both ends of the volume, which allows for an outdoor terraced bath for both the men’s and women’s spas with views out to the South Sea and waters beyond the landscape to the north. The dining areas are all glass-clad with extended perimeter terraces to all sides, offering a sense of openness out to the waters and landscape.
- Architect: Mass Studies
- Photos: Wan Soon Park
- Words: Qianqian




















