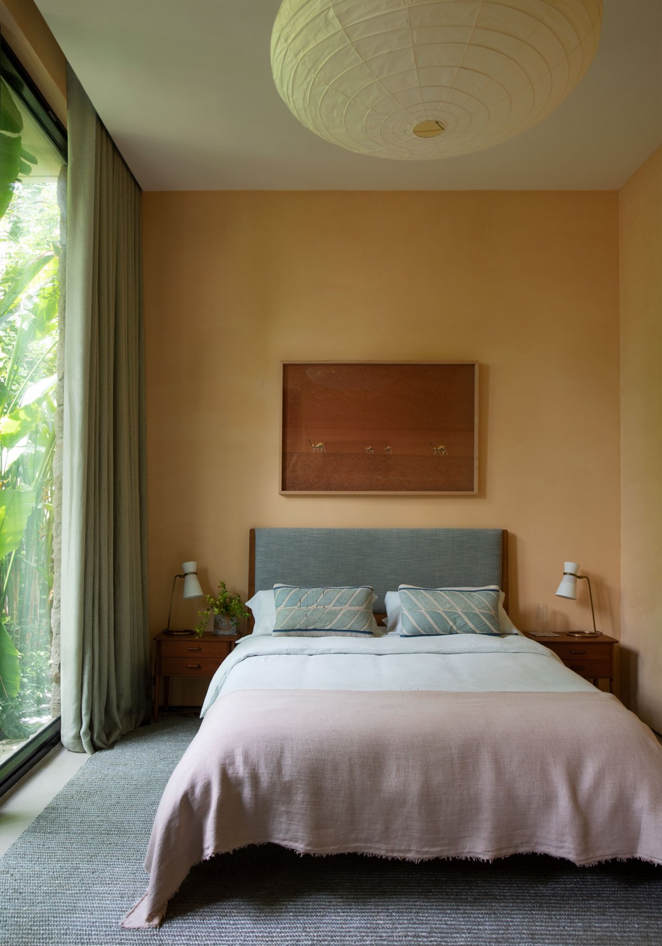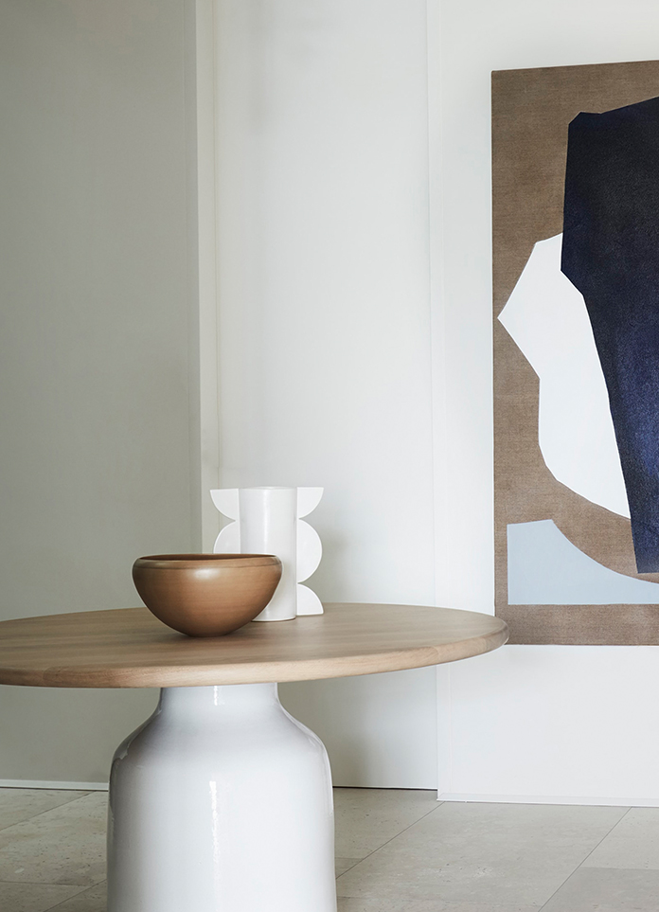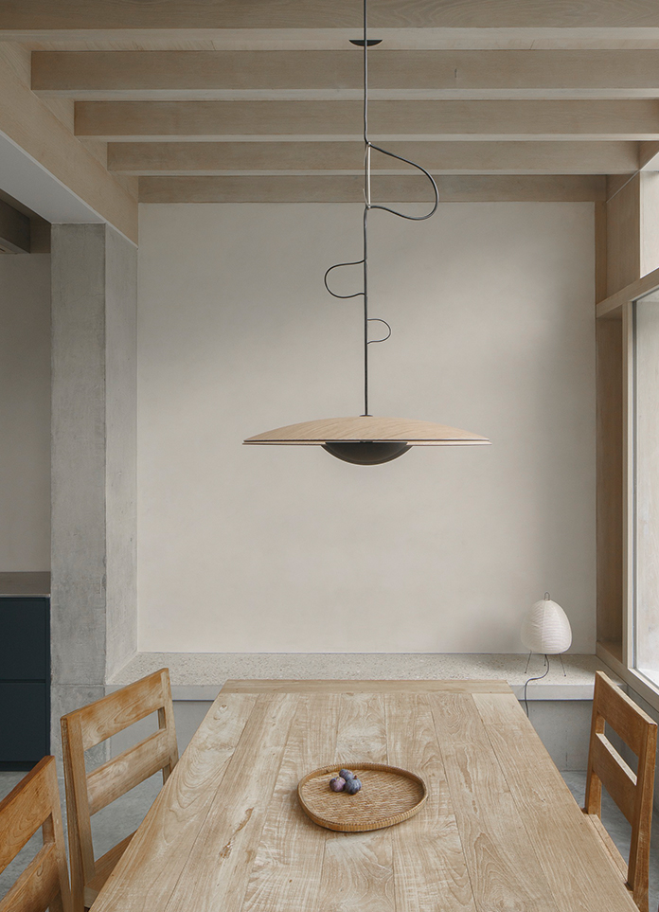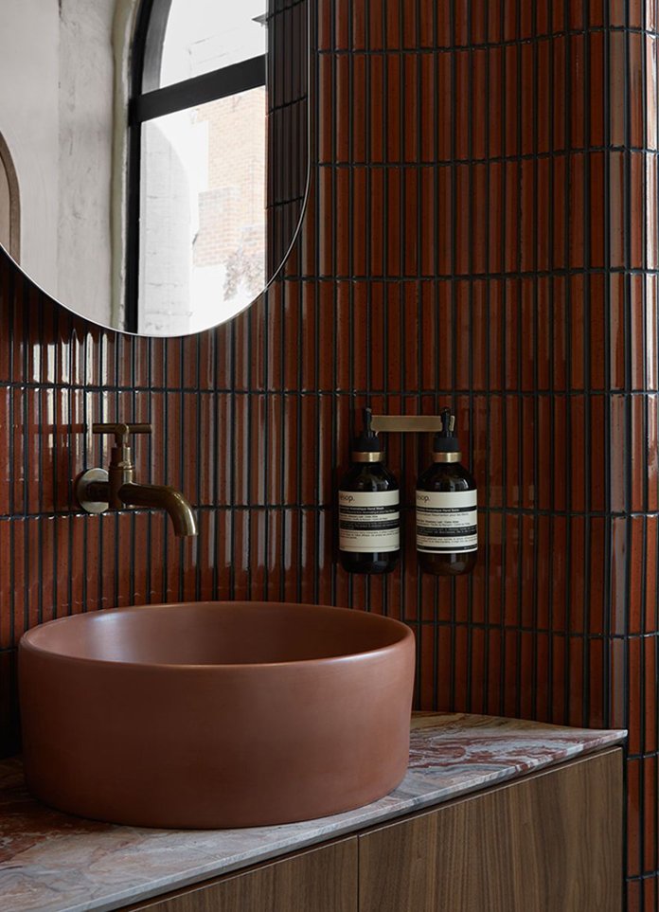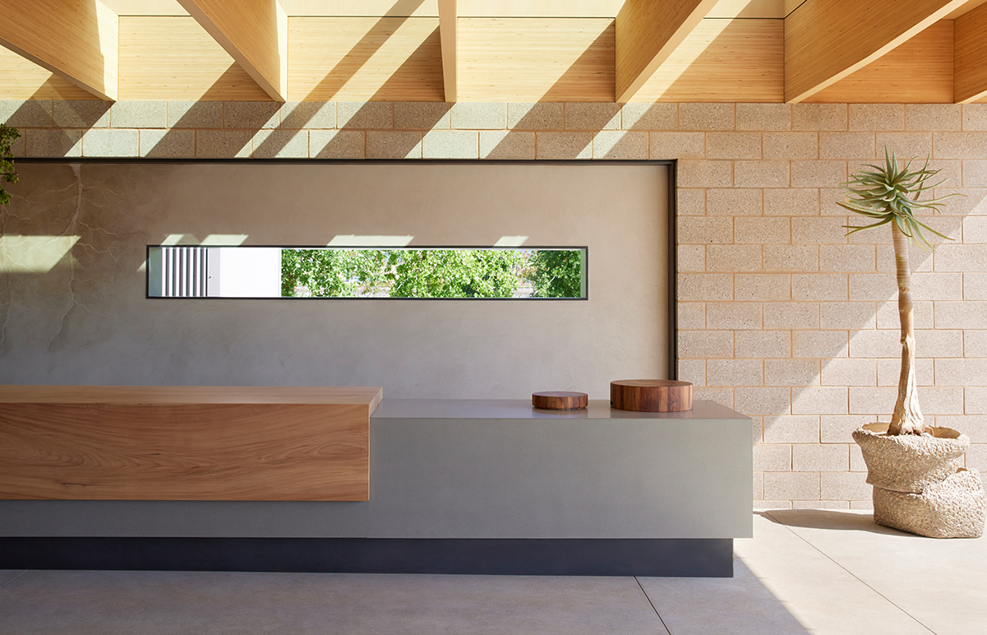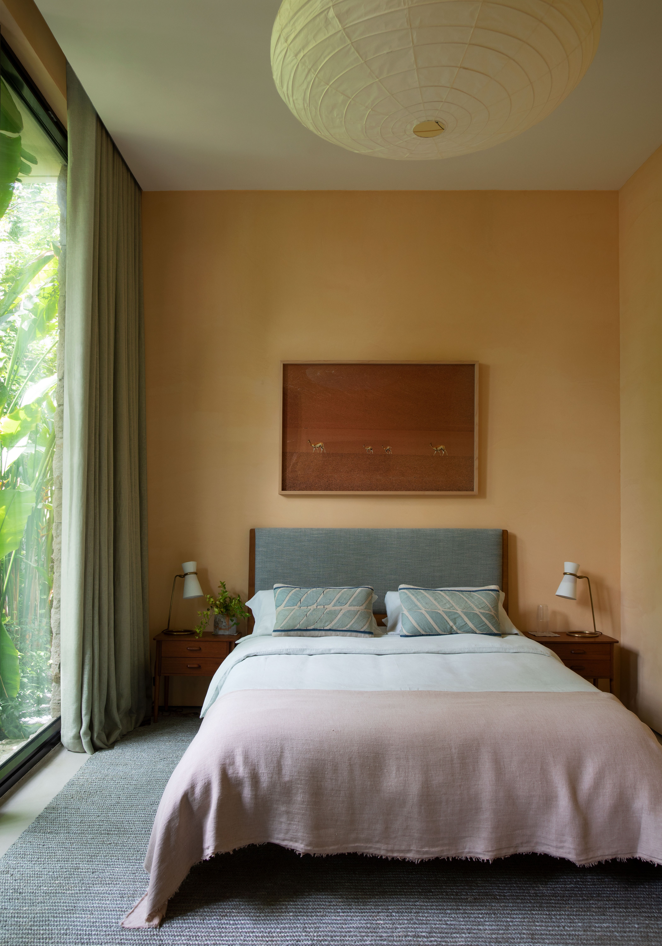
A private home in Miami, USA, designed by local design studio Max Strang. Building a dream house from scratch can be a daunting task for anyone. One of the biggest challenges in the design of the 5,500-square-foot waterfront double-storey house was the need to raise the height of the house in advance of rising sea levels and a strong hurricane, while maintaining a seamless connection to the garden and an adjacent boulevard.
On the ground floor, kitchen, living, and dining areas ultimately give way to an east-facing backyard, which includes a swimming pool. The pool was built with sukabumi, a natural stone native to Indonesia, in order to match the tones included in the panoramic view of Miami Beach’s other Venetian Islands. Upstairs, there are five separate bedrooms.Deep overhangs and shaded breezeways create a modern aesthetic that resonates with its time and place.The style of this home is a direct response to its subtropical setting.
- Interiors: Max Strang
- Photos: Don Freeman
- Words: Qianqian






