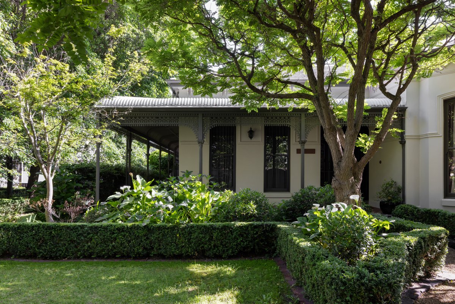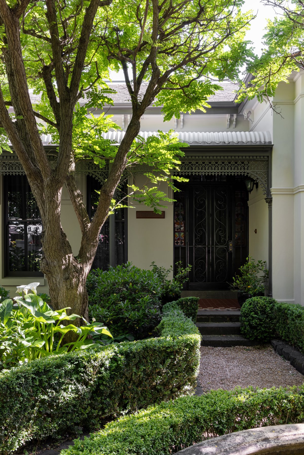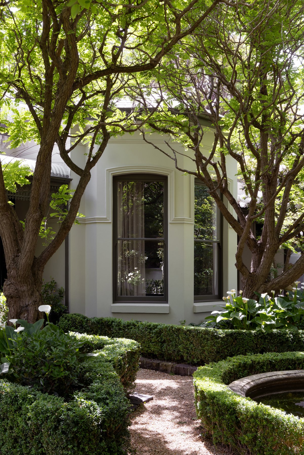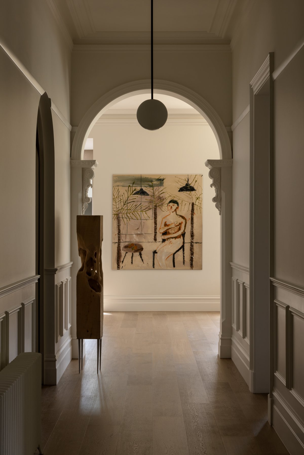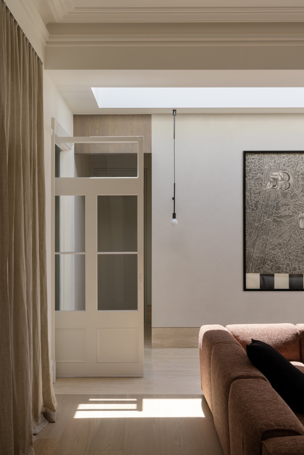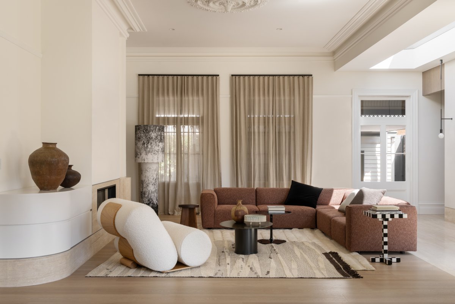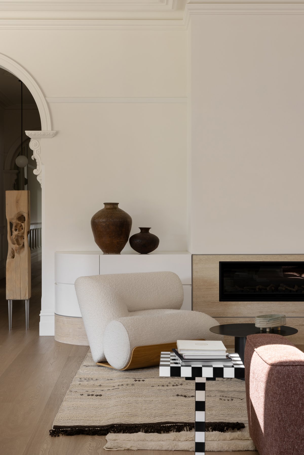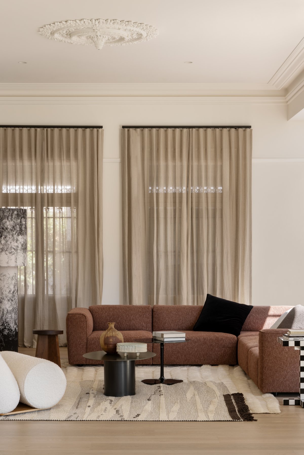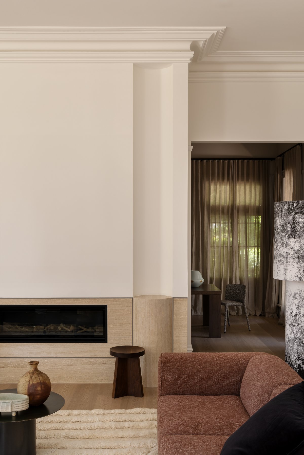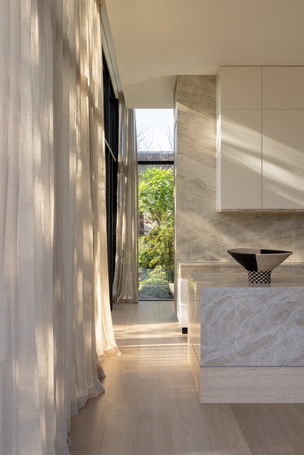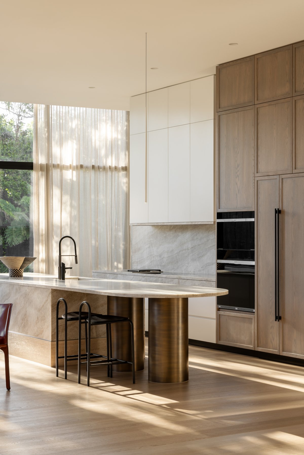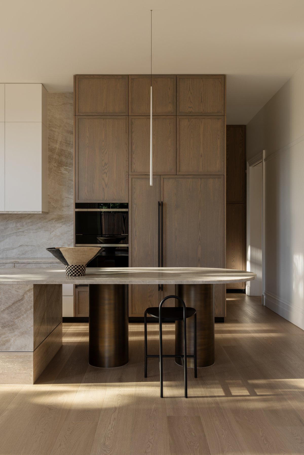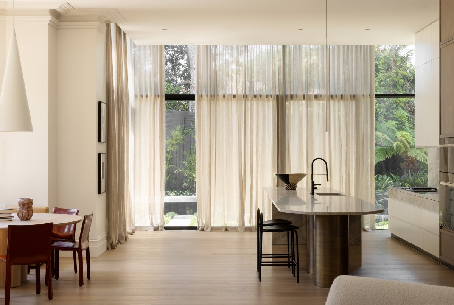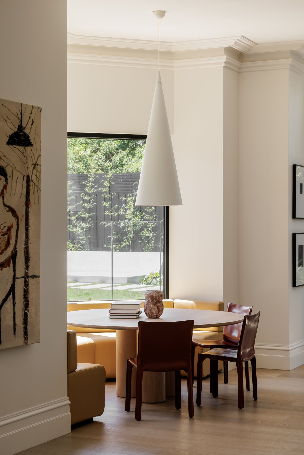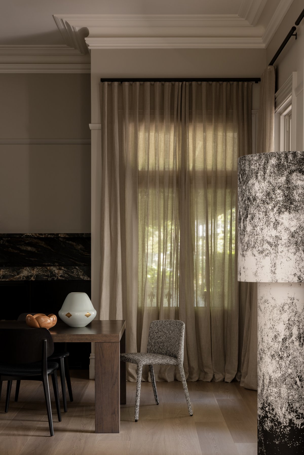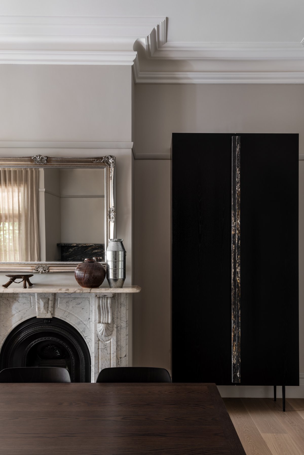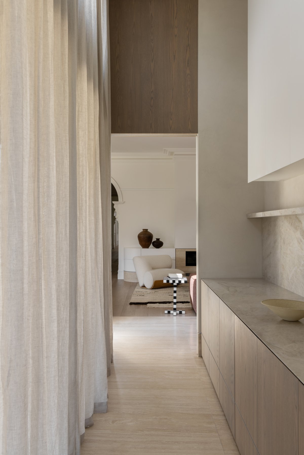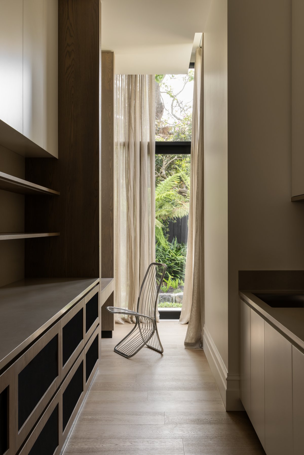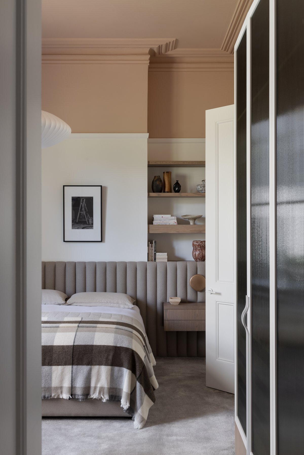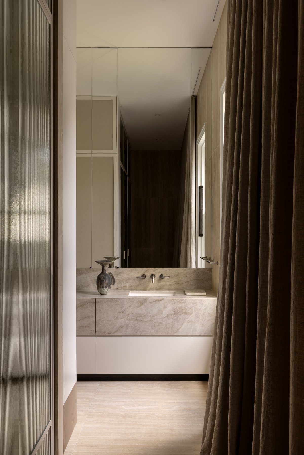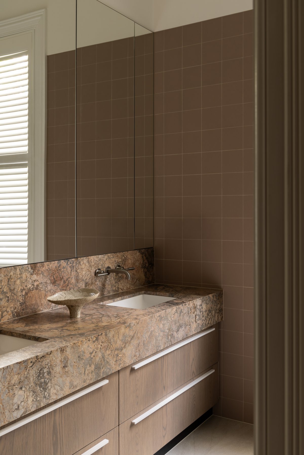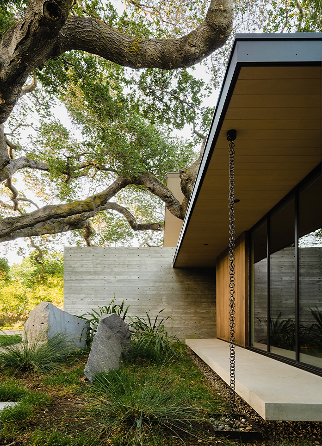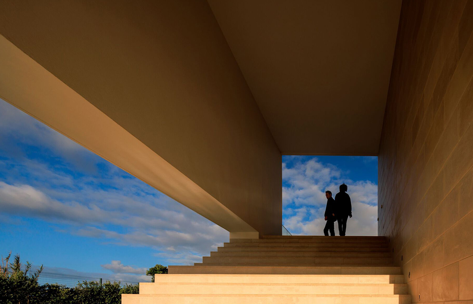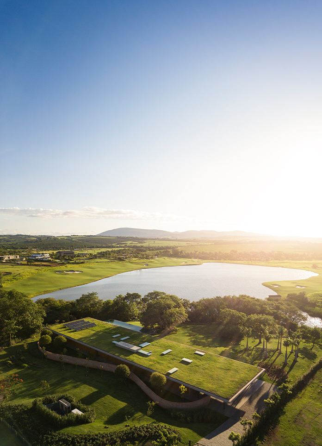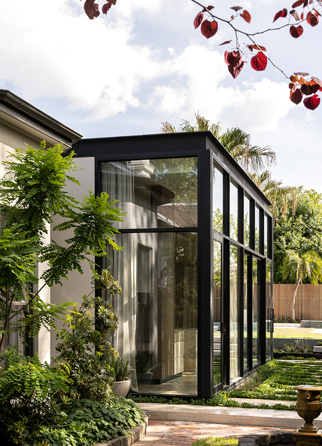
Set on a tree-lined street in Victoria's south-east, Garden House is a harmonious blend of a stately Victorian heritage home and a modern glazed addition. McCluskey Studio was commissioned to transform the residence for a family of five, with a vision to balance historic charm and contemporary living. Founder Kate McCluskey aimed to create a sense of "understated opulence" throughout the design, maintaining the home’s original features such as bay windows, decorative cornices, and ceiling roses, while introducing refined, modern elements. The result is a cohesive sanctuary-like family home that elegantly connects to its established gardens.
The extension features a minimalist double-height glazed box that seamlessly complements the original structure, offering generous spaces for living and entertaining. A central kitchen anchors the new addition, designed with fine craftsmanship, blending natural stone, bronze pillars, and timber finishes. The interior palette plays with warm materials and soft tones, while operable glass doors create a fluid connection between the indoor spaces and the outdoor terrace and pool, catering to the family’s love of outdoor living. McCluskey Studio's thoughtful design merges functionality and creativity, effortlessly addressing the evolving needs of the family.
Throughout the home, a curated mix of European and local furniture, lighting, and bespoke pieces adds character and sophistication. Iconic Italian designs from Cassina and Moooi sit alongside locally crafted works from Melbourne makers. The repetition of materials and finishes across both the old and new spaces creates a unified aesthetic, reinforcing the home's calm yet detailed atmosphere. Garden House is a testament to McCluskey Studio’s ability to transform heritage spaces into modern, livable environments while enhancing family life through innovative and layered design.
- Architect: Finnis Architects McCluskey Studio Damon Hills
- Styling: McCluskey Studio
- Landscape: DF Landscapes
- Photos: Timothy Kaye
