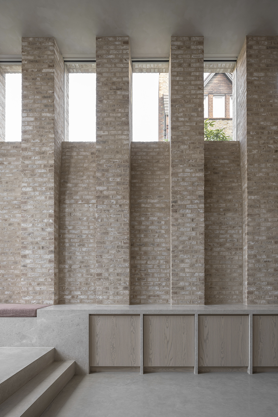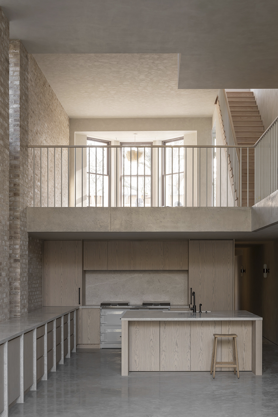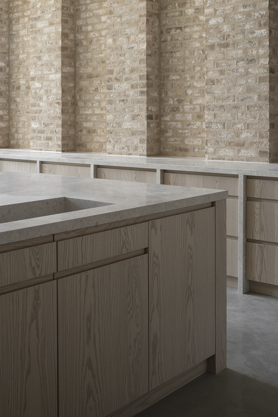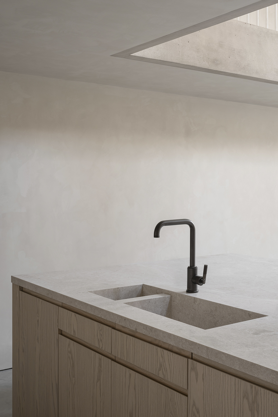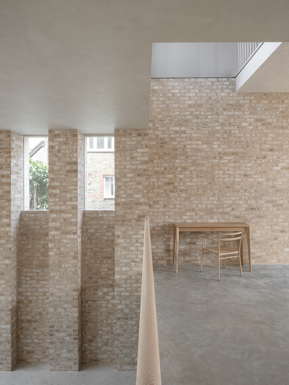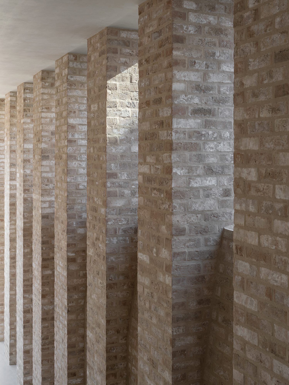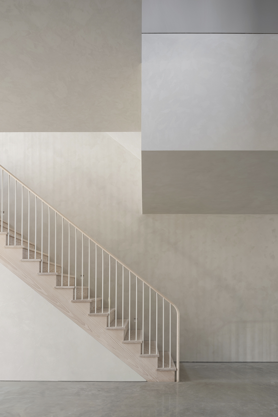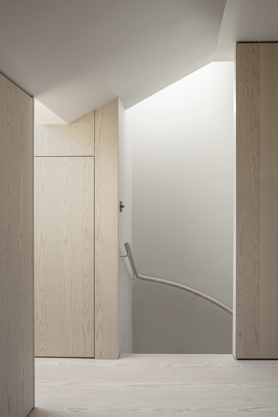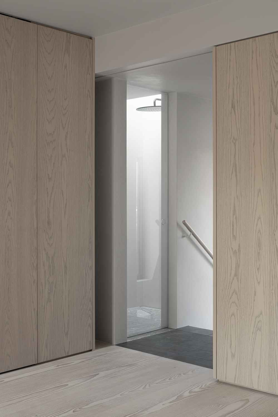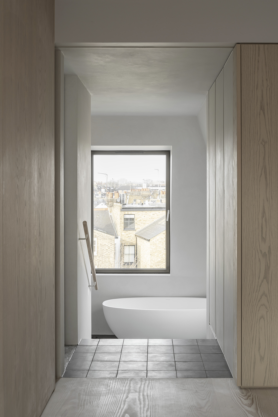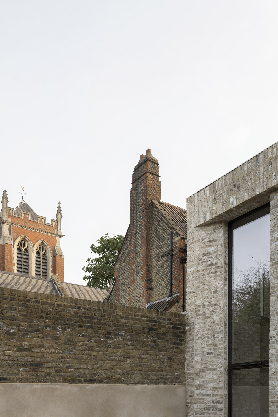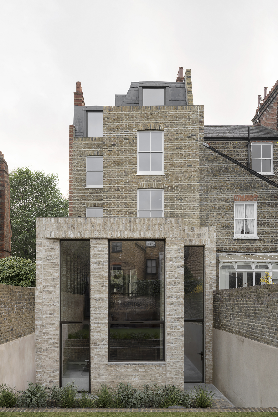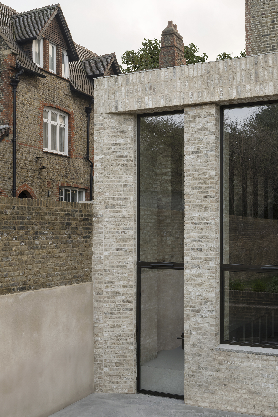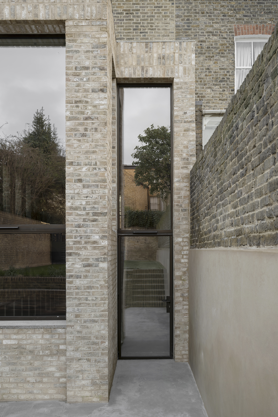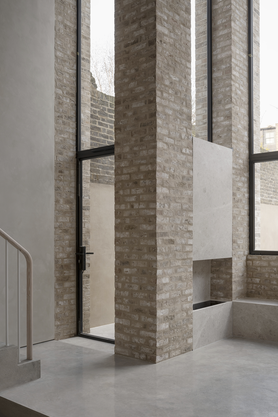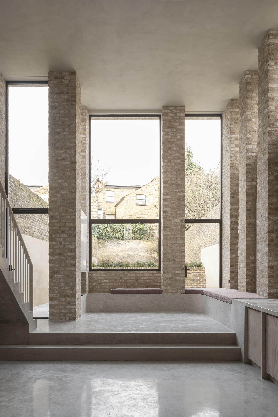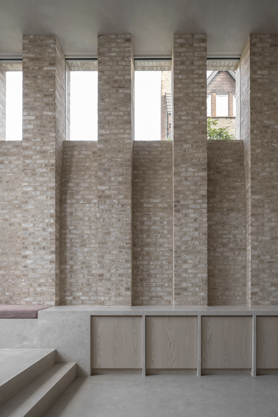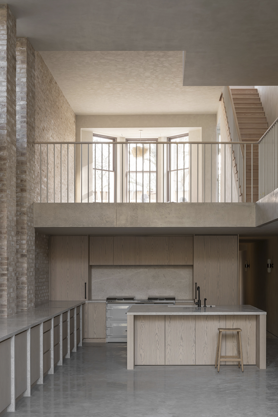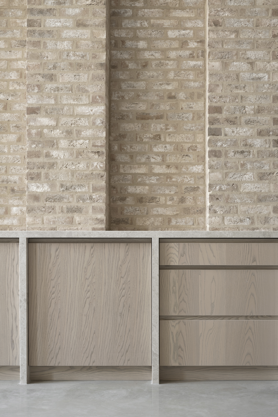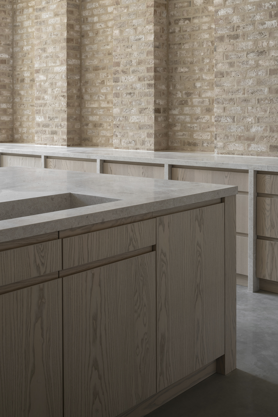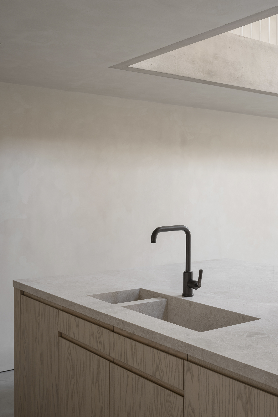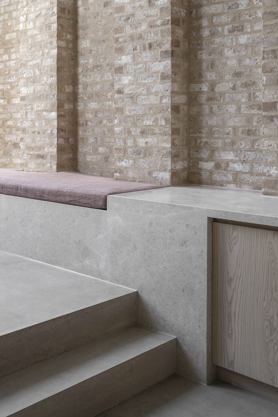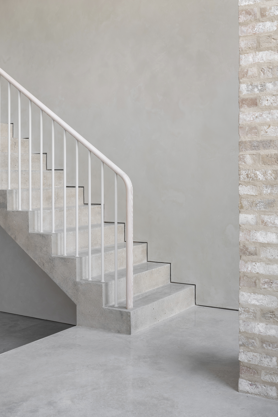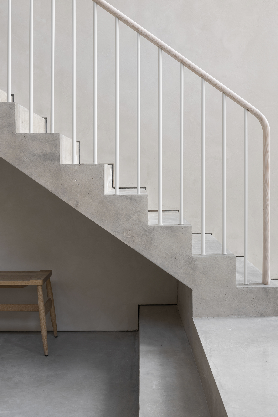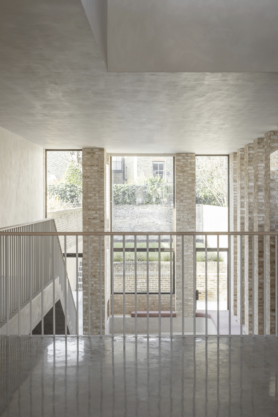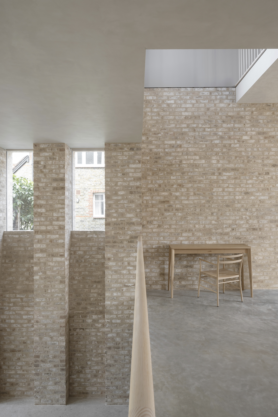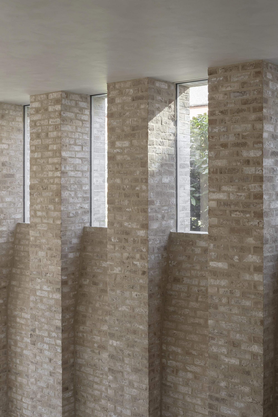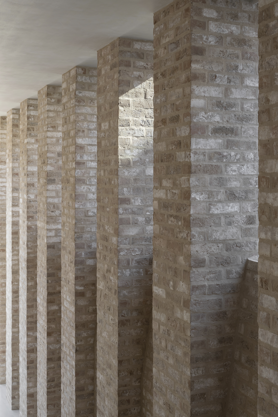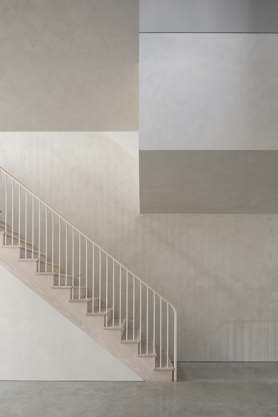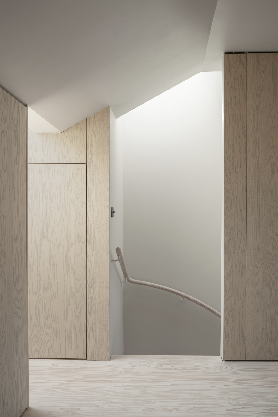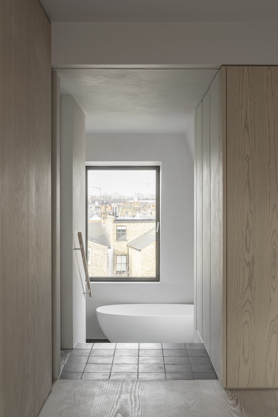Architecture and interior design studio, McLaren.Excell completes a front facade retention and new build project in South West London, transforming a family townhouse into a unique piece of architecture with cathedral-like scale, 6 metre high rooms and an aesthetic blend of striking design and familial function.
Two years in the making, the townhouse encapsulates McLaren.Excell's approach to material-driven design and client collaboration. Retaining the facade for conservation purposes, behind the traditional Victorian frontage is a multi-purpose modern family home that is anything but traditional.
The property, 360 SQM, completely reimagined, including a whole new basement which extends into half the length of the garden, has a unique floorplan that plays out across multiple varying levels throughout the house, creating flexibility and freedom for the family but also a bespoke design that turns the traditional terraced house layout on its head.
Spanning four floors, the ground and lower ground floor are home to an expansive open-plan kitchen and dining area that overlooks the recessed rear garden. The space boasts a remarkable 6m high ceiling, with a brick colonnade that runs the length and height of the room, giving the distinct sense of a church or cathedral. Atop the left hand wall of the kitchen and dining area is a suspended concrete walkway and bespoke concrete staircase with integrated metal spindles that descends into the space. Through the design by McLaren.Excell, from certain vantage points within the kitchen the view ascends three storeys through the core of the home.

