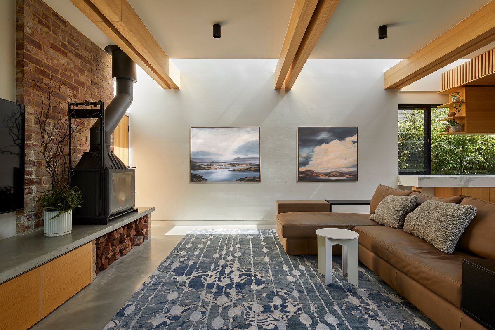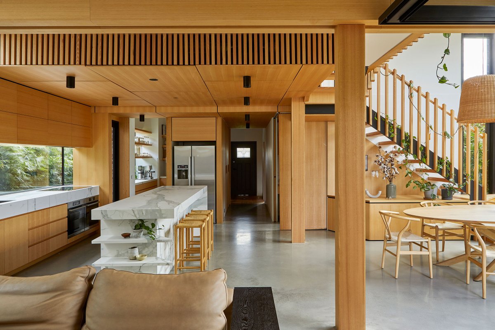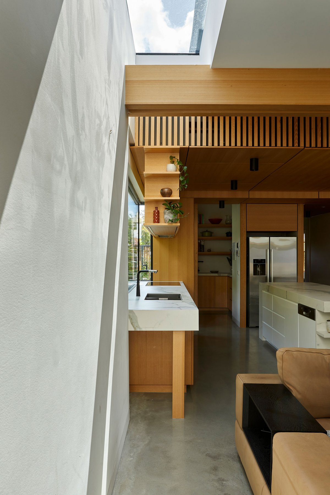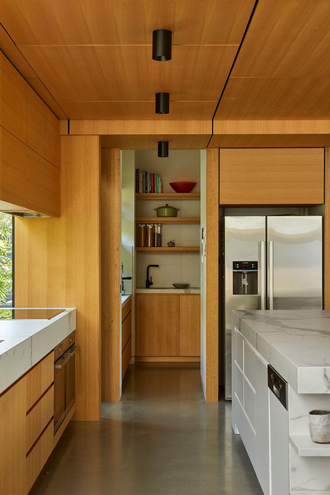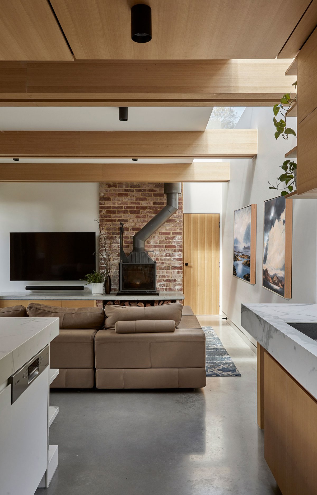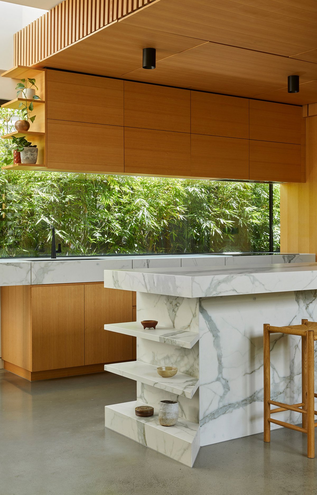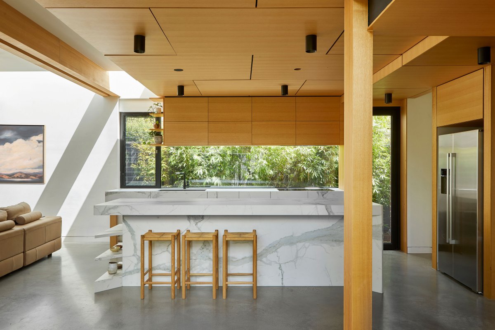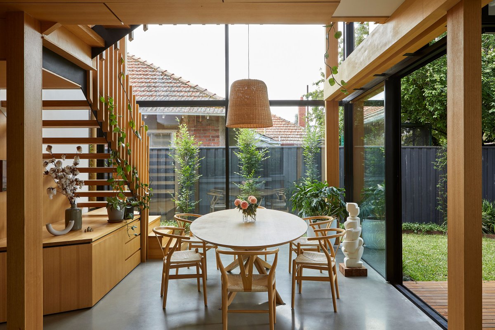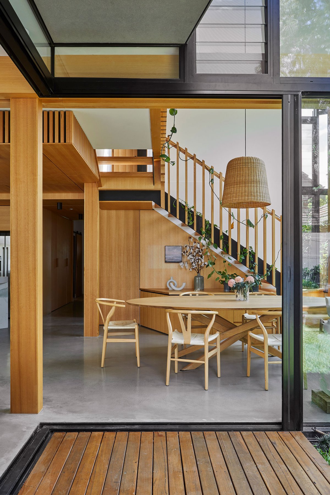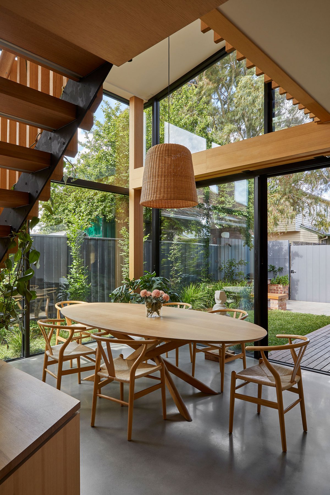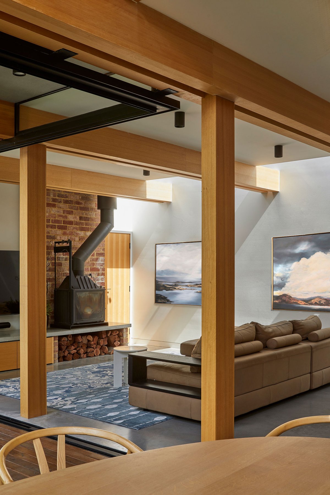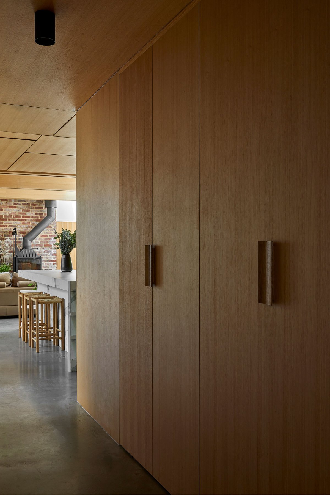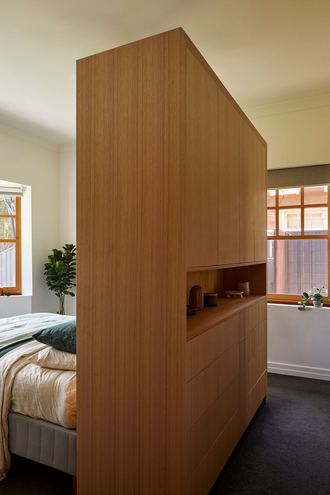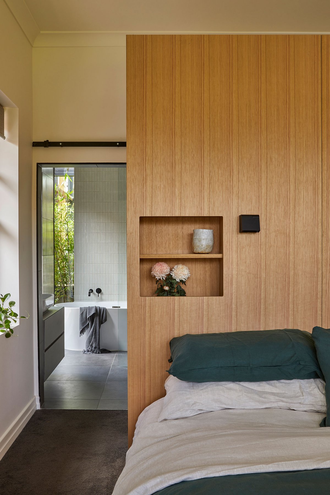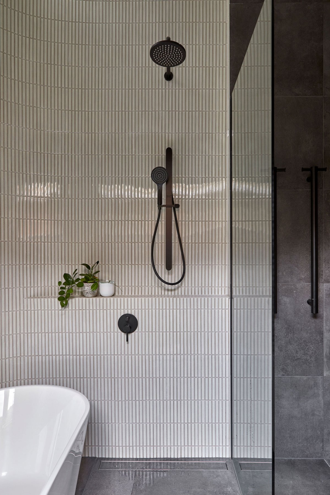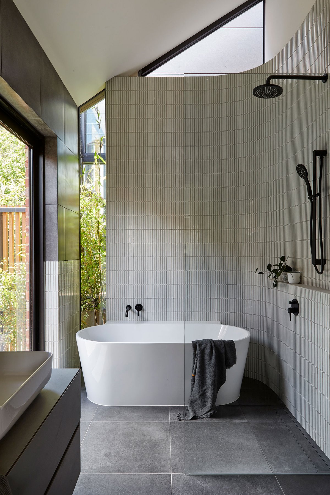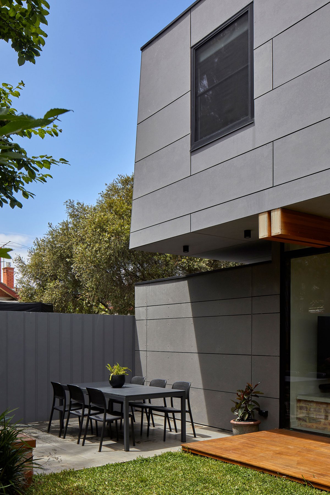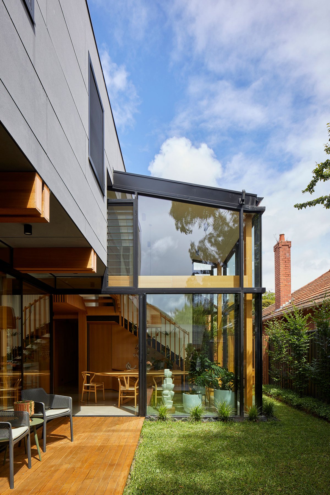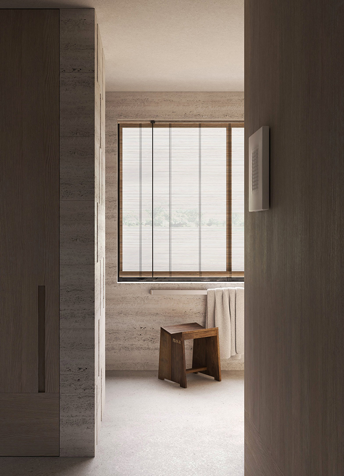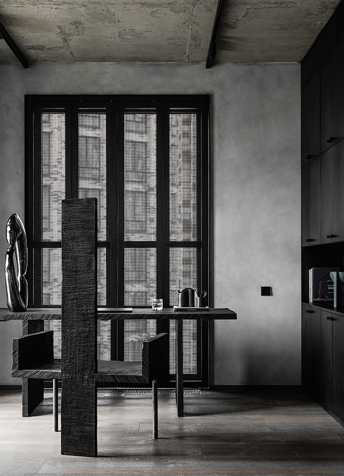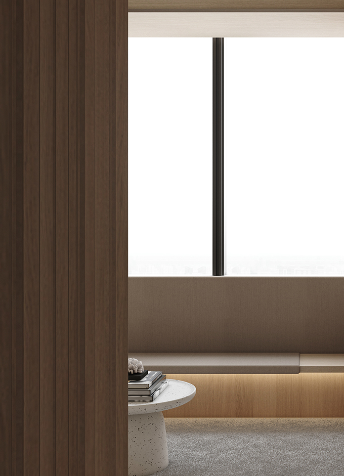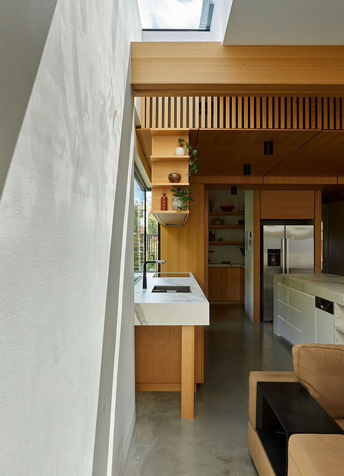
Engaging distinct design cues, Timber Lantern House is a carefully constructed composition of its parts woven in among the existing heritage form. Balancing open, light and warm elements with moments of reprieve and retreat, mcmahon and nerlich creates a comfortable and passive home.
Within its Brunswick surrounds, Timber Lantern House adds a layer of architectural diversity to the streetscape whilst retaining historical elements.Originally developed and built in the 1920s, the Californian bungalow needed extensive restoration,yet was confounded by heritage limitations.Working within these parameters, mcmahon and nerlich developed a modular methodology that embraces and optimises light and the natural elements. Broken down as a series of glazed links, cantilevers and open ceilings, the respectful addition inserts itself to the rear of the original dwelling.
Adding natural light and spatial flow to the previously dark home, the newly expanded floor plan retains and redefines the functionality of the front principal rooms and a portion of the external walls. In defining the transition between old and new, double-height windows connect the forms. An L-shaped addition on the ground floor provides an open plan dining, lounge and kitchen area to the rear and a small garage is aligned along the south side of the property. Providing a view of the sunlit garden from the north, the home also features linear skylights that add diffused light from above.
The home’s interior is focused on the relationship between light, openness and warmth. Features such as double-height ceilings,oversized windows and skylights emphasise these qualities and instil a retreat-like experience. Intended to act as a private escape, the ensuite is located off the main bedroom and features a series of tiled sculptural shelves and soaring ceilings that embrace the lofted form of the heritage roof above, whilst a small study features floor-to-ceiling windows, incorporating outward influences into the tranquil space. Contrasting the cool grey of the concrete flooring throughout the structure, timber balustrades, ceilings, joinery and accents add a rich internal warmth.
- Interiors: Mcmahon And Nerlich
- Photos: Dave Kulesza
- Words: Bronwyn Marshall
