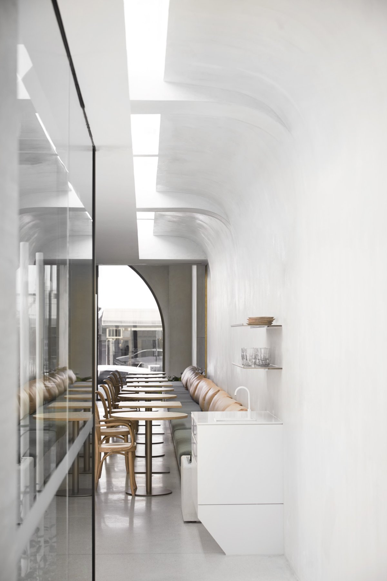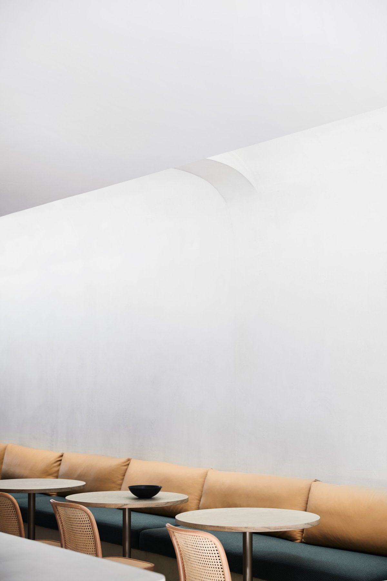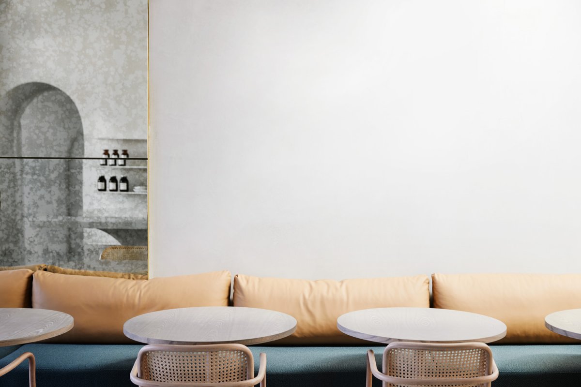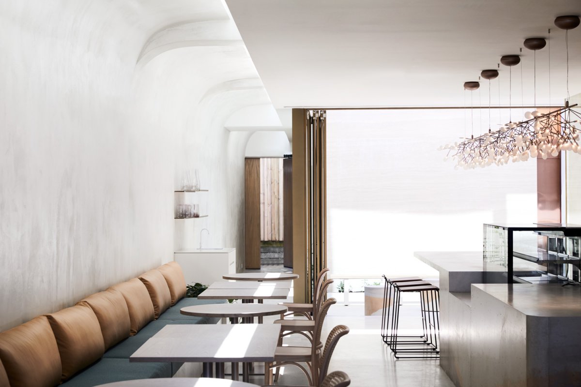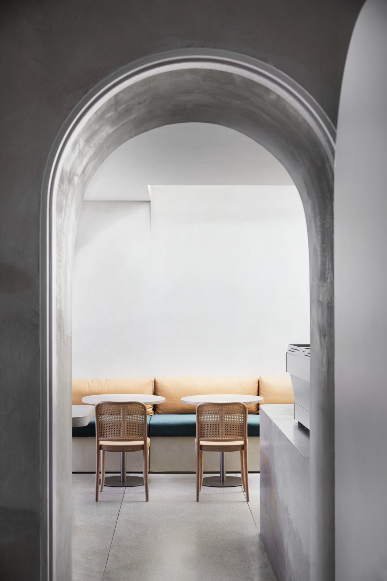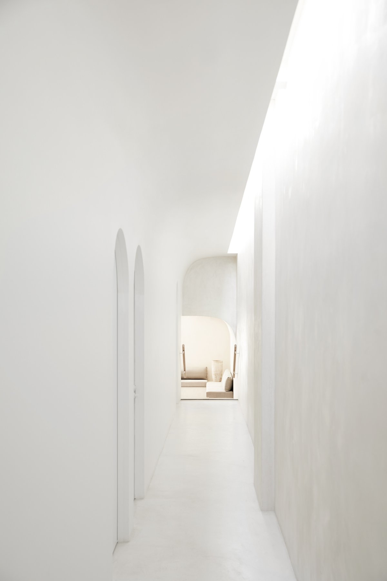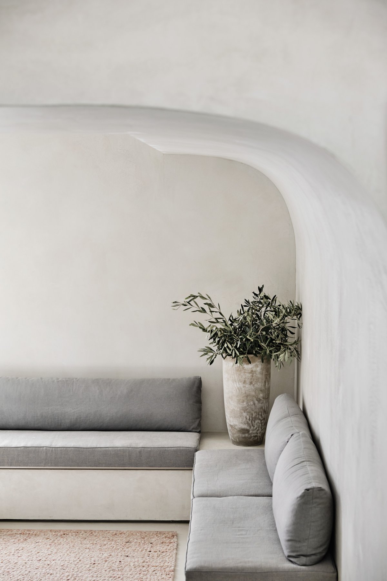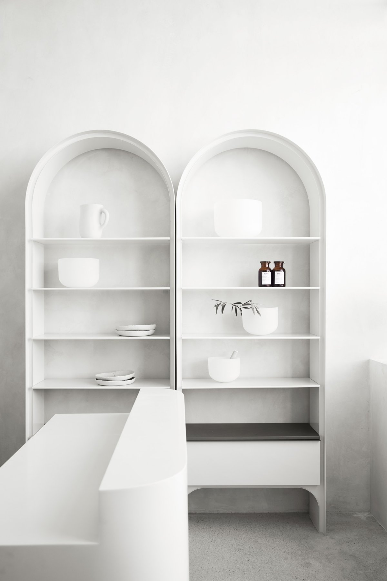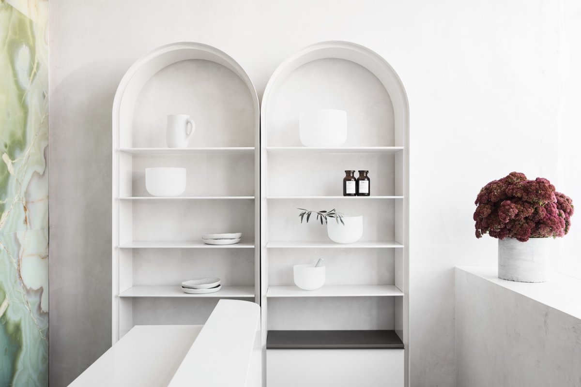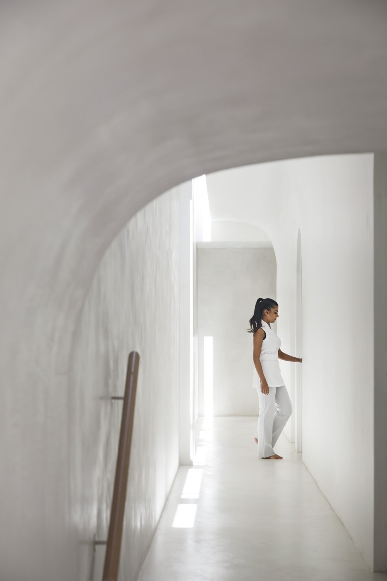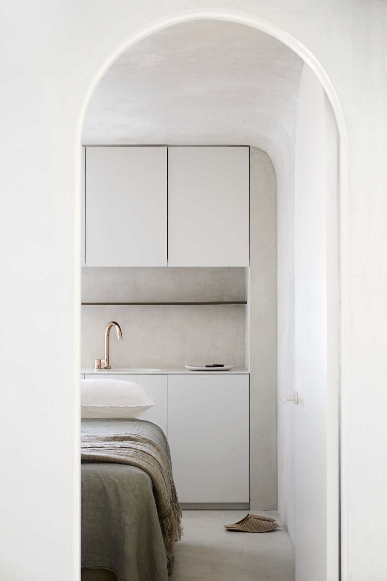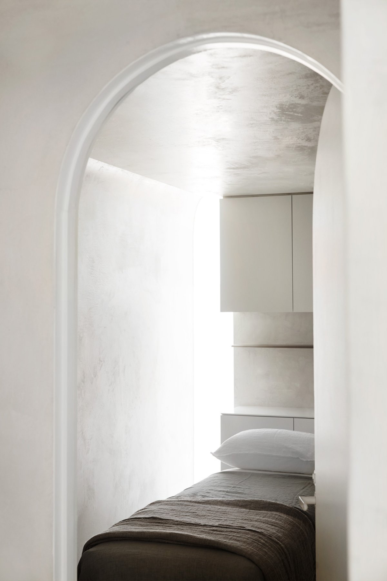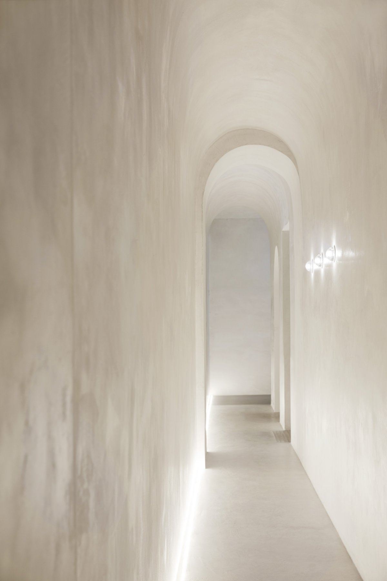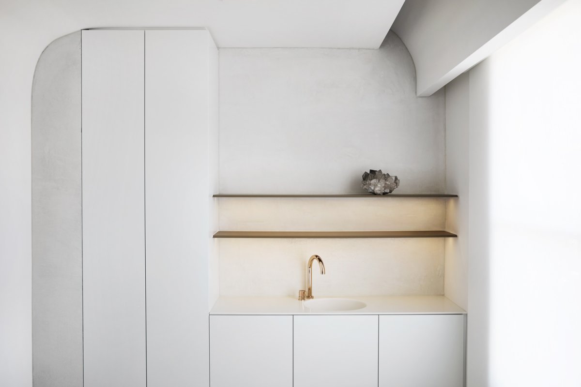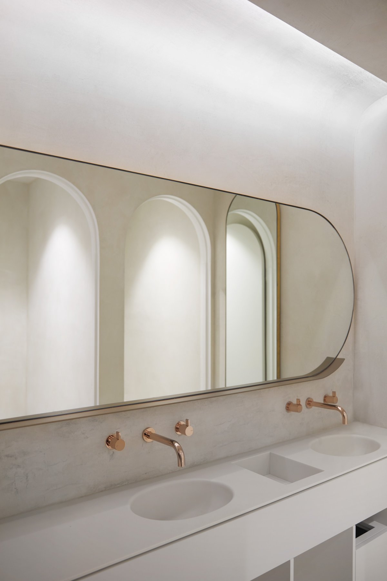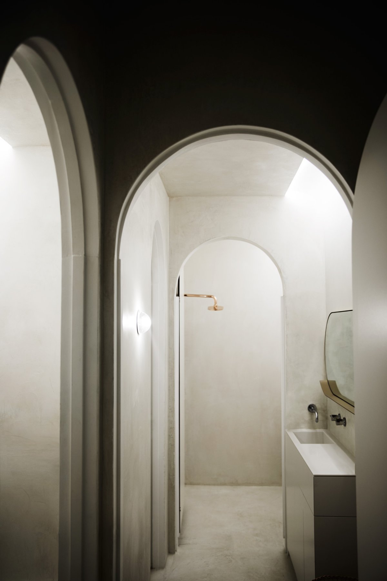
Melanie Beynon has completed a two-story Victorian space project in Armadale, a suburb of Perth, Australia. The project includes a natural food cafe, an exercise and meditation studio, a day spa and a tea room. Through this project, the studio highlights how holistic health design and architecture can positively influence people's experience of happiness and recovery. Their reimagining of this unique healthy space is a true integration, combining elements of water, earth, metal and wood, with less toxic, ethical building materials. The end result is a healthy and clean life that emanates from every pore of the building.
The introduction of a central courtyard, arches, cylindrical walkways and skylights created a sense of spaciosity, light and continuous dialogue between different areas. The use of the arch is both a tribute to the architectural heritage and a way to connect the cafe and spa. The soft seamless curves of the space facilitate circulation and flow throughout the multi-functional building.
The tones and materials of Willow are soft and natural primarily consisting of stone, jade green onyx, hand applied cement render and bespoke pigmented hand-poured cement bar and stools made by local artisan Maddie Sharrock.Melanie Beynon also collaborated with Christopher Boots on a crystal feature light pendant in the Tea Room. The finishes of Willow are intentionally subtle, enduring and minimal to maintain the balance of a healthy wellness design build, that is adaptable and durable.
- Interiors: Melanie Beynon
- Photos: Sharyn Cairns
- Words: Qianqian

