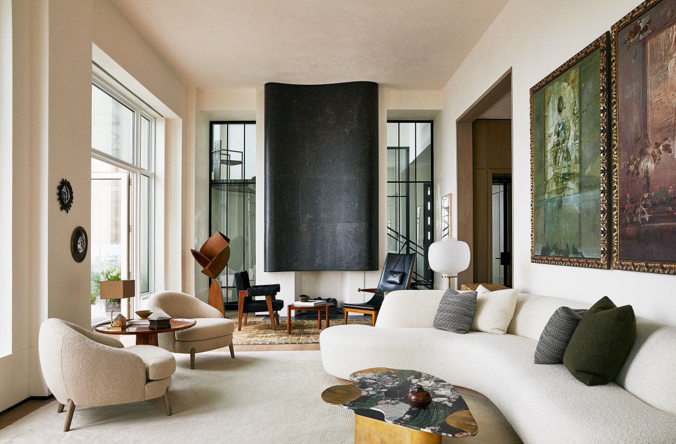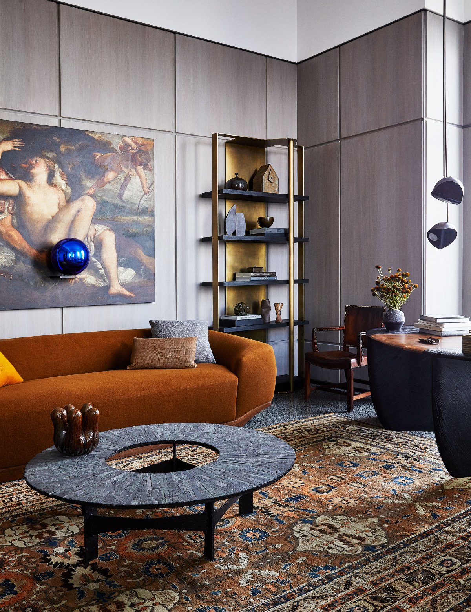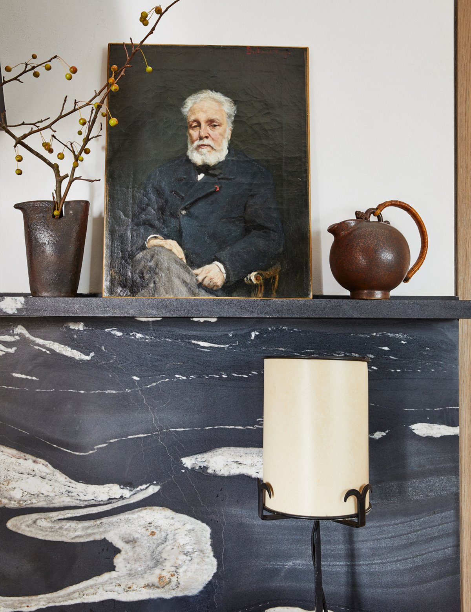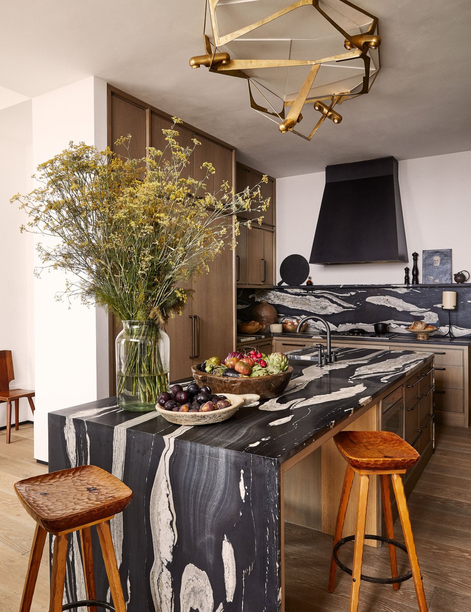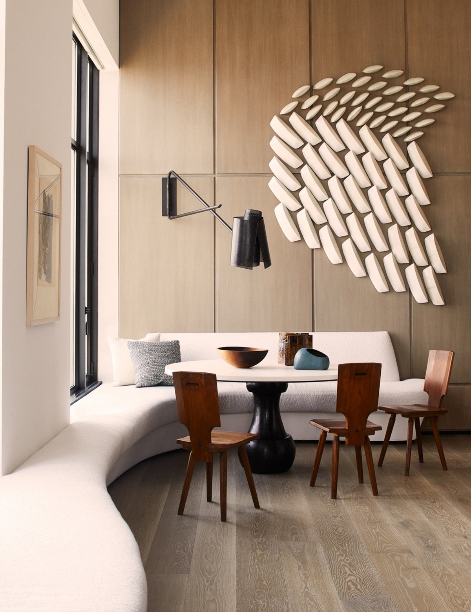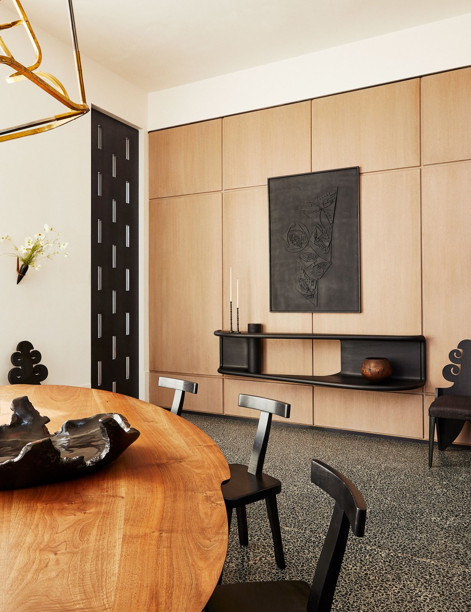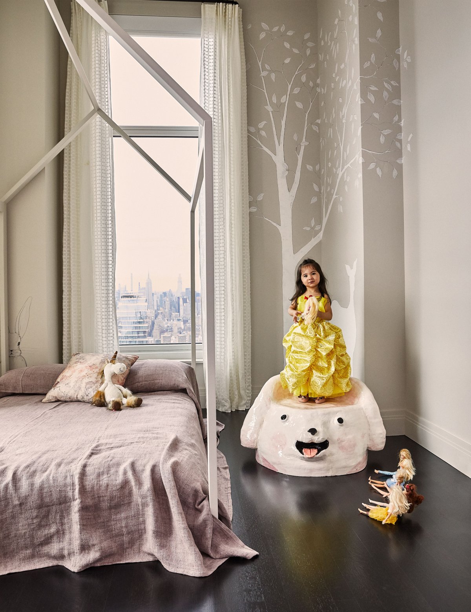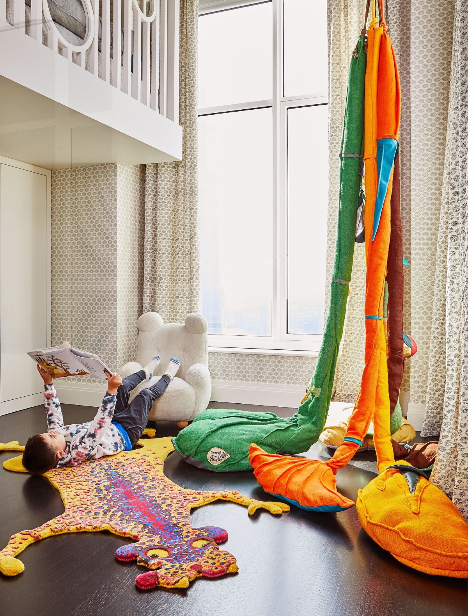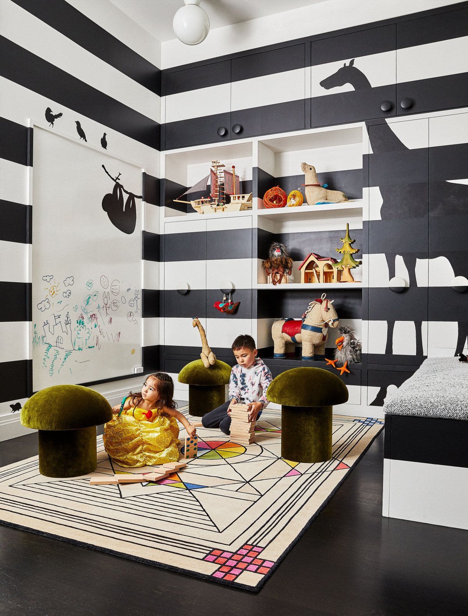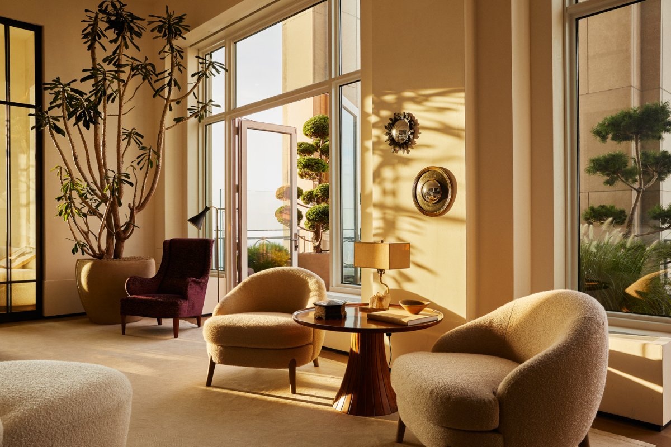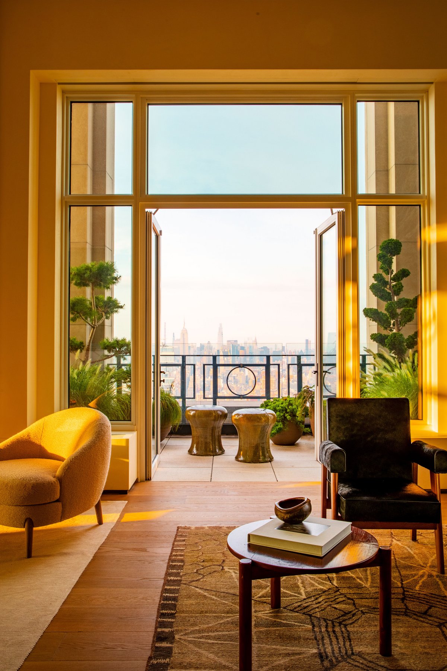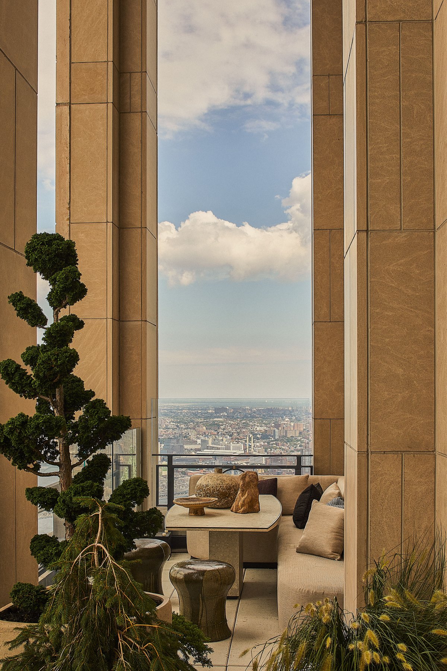
Tribeca Aerie, a duplex apartment in New York City, USA, was designed by local interior designer Monique Gibson. The duplex is perfectly centered on the city's east-west axis, with panoramic views from the East River to the Hudson and, on a clear day, all the way north to Central Park. "The design around the center has an effect on the human body," mused Monique Gibson. "I know it sounds crazy, but even though we're 800 feet in the air, I feel grounded."
In the living room, the formerly solid walls on either side of the fireplace were replaced with black steel-framed windows, exposing the staircase and imbuing more of a loftlike openness to the space. Meanwhile, on the opposite side of the living room, a wall defining a separate lounge area was minimized and replaced with the same mullioned windows. That move not only expanded the room but “dramatically opened up the river-to-river views,” says Gibson.
While the owners expressed a hankering for concrete floors, Gibson believed the surfaces needed more refinement. A gray-and-black-speckled terrazzo for the foyer and dining room satisfied their craving for industrial edge while also adding polish and visual interest. The owners were also adamant about keeping the windows free of drapery. “But the rooms still needed warmth,” says Gibson. She brought in textured upholstery and rugs—including a delicate 18th-century European tapestry for the main bedroom—and hand-stained oak paneling to help take off the minimalist chill.
- Interiors: Monique Gibson
- Words: Qianqian

