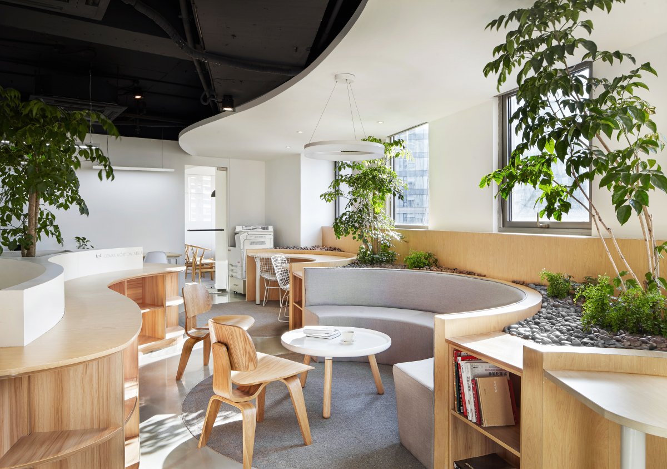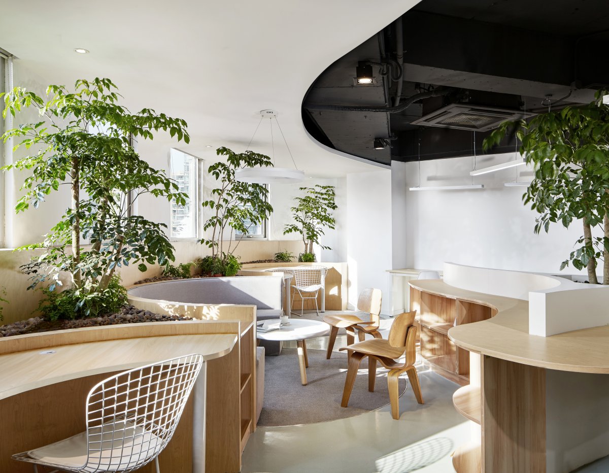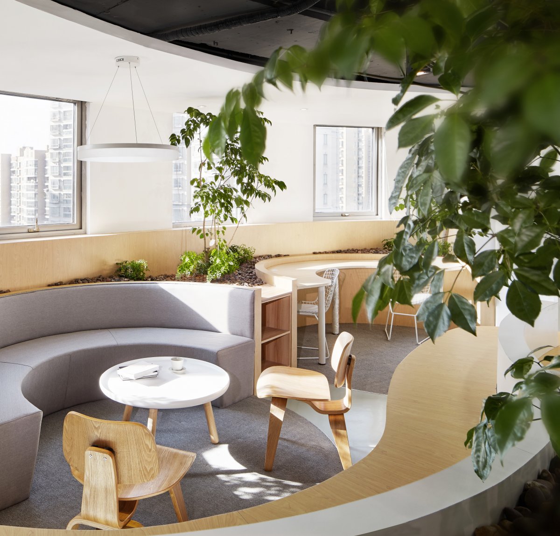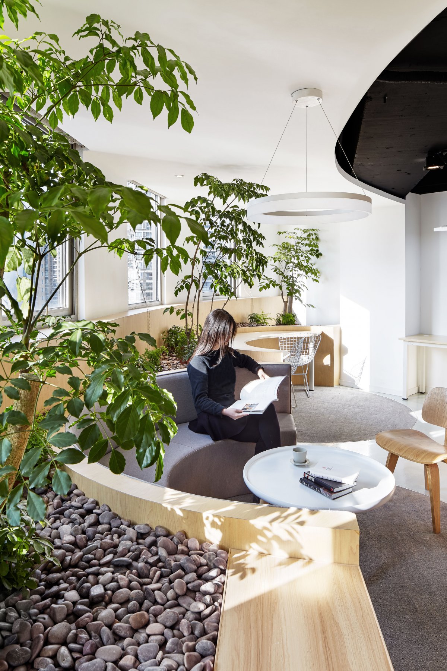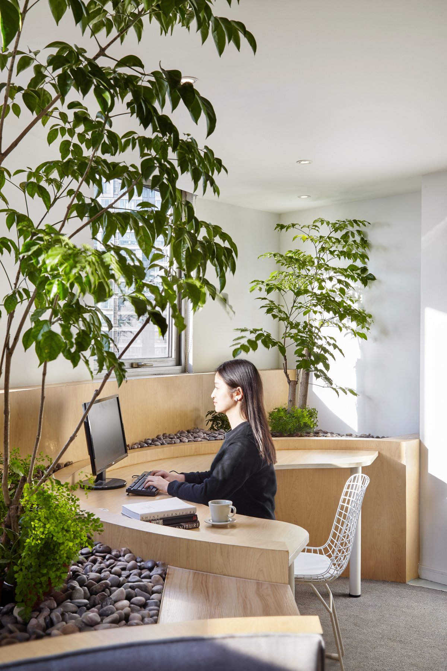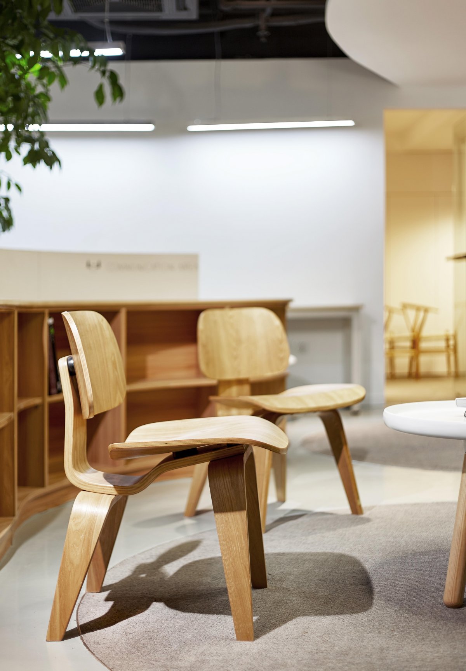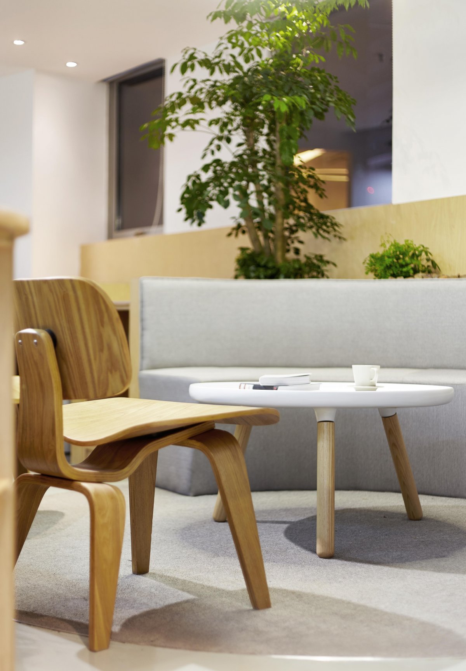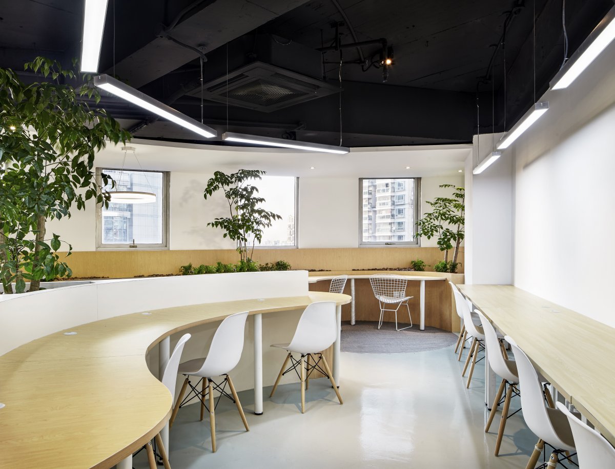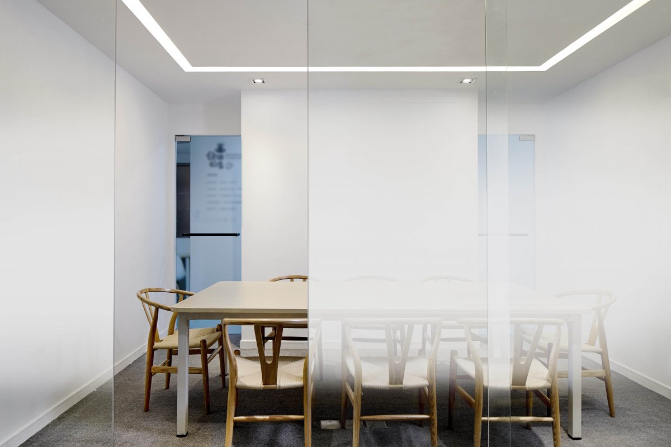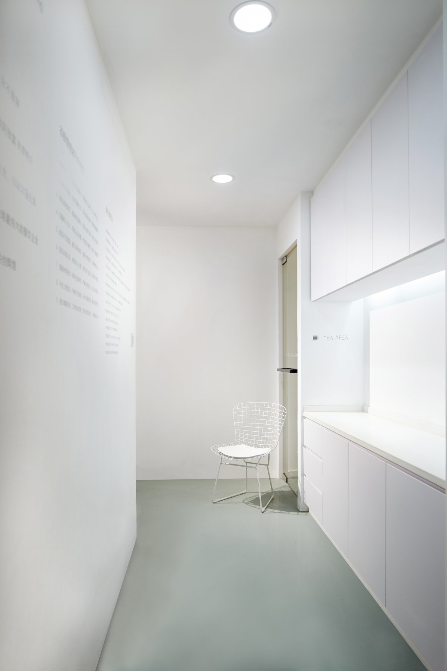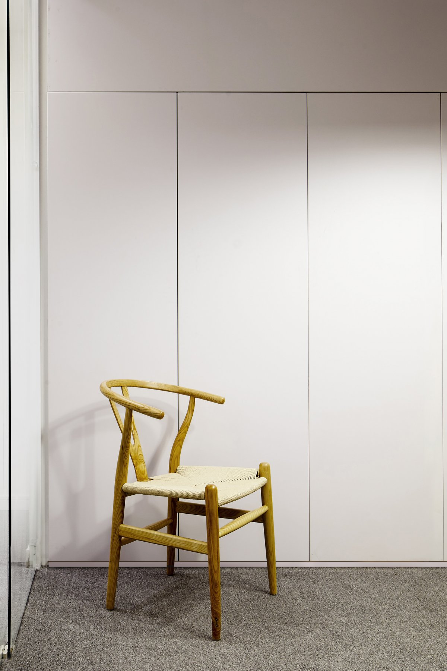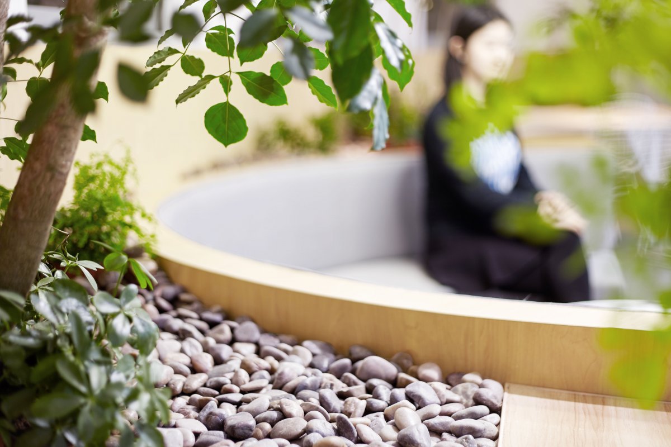
A Hidden Garden Behind the Concrete Walls
This project is to reconstruct an office in a high-rise building. The client wants the designers transform his office into a place where his staff can take a breath of nature behind the reinforced concrete walls. To this end, the designers abandoned the idea of traditional cubilces, and instead, they lined desks and bookshelves in curved shape alongside the walls and ceiling and moved the “forest” into the office, making it an open space with natural vitality.
Inadequate streamlined layout with multiple irregular shapes and dead space; low overall utilization rate.
The client specifically required the designers to spare the space by the office entrance for meetings and negotiations, which made the rest of the work area an irregular triangular space. In order to maximize the utilization of space, the designers smoothly converted the disadvantage into the highlight of the project by using irregular curves in such irregular space. The three sides were designed to naturally spread around the center of the area, thereby making the entire space in a streamlined layout without any dead space. In addition, the designers have made the full use of sunny windows, making the area by the windows into a free space for exchanges and sharing. The introduction of green plants has also brought rhythm and cadence to the office.
Streamlined space with winding entrance makes people feel like straying into the Peach Blossom Garden when entering the office.
So finally, an injection of fresh blood has been brought to the design of traditional office buildings. For the interior space, the designers have designed a peaceful and pleasant office based on the original structure of the building, connecting the indoor and outdoor areas naturally and thus creating a new form of boundaries.
Here, people can escape the urban fog and haze, like working in a tranquil garden, which allows them to relax during intense work and thereby enhancing work efficiency. Curvilinear workspace contrasts nicely to the rectilinear corridor. Continuous curve divides the office into different spaces, providing people a completely different transition experience. The plants interspersed between tables enable the employees to feel the atmosphere of nature, and at the same time can effectively improve the indoor micro-climate and working environment. Plants are mainly those suitable for growing indoors, such as happy tree (Radermachera hainanensis Merr), with relatively low ferns and other small plants among them, making every corner full of green.
Glass partition of the conference room blurs the boundaries of space, which alters the stiff impression of conventional workspace. Nature and lightness are the themes of this project. Abundant plants bring an attractive highlight to the office.
Traditional office is usually a semi-open space. Now, in this project, the office space is divided into various areas in picturesque disorder interspersed with trees and rocks, which makes the office more interesting and provides employees with a better experience. The intensive use of wood conveys a sense of intimacy. Wood tables and decorations, together with white walls, form rich textural levels. With bookshelves and sofa as transitional spaces, the office becomes even more comfortable and pleasant by placing adequate plants. Graphic design elements in each functional area enrich the visual experience.
- Interiors: Muxin Studio
- Photos: Zhang Daqi

