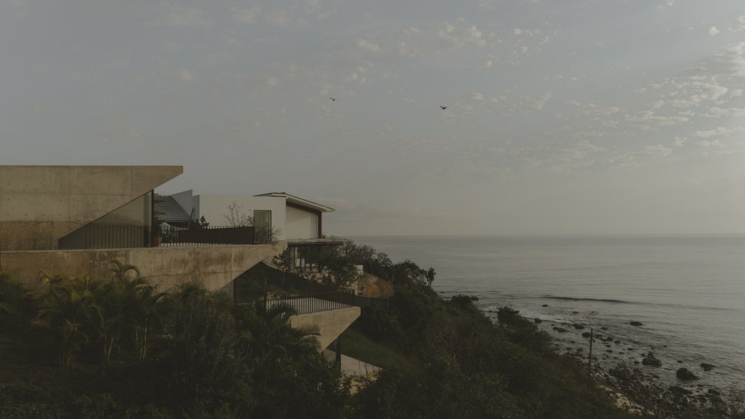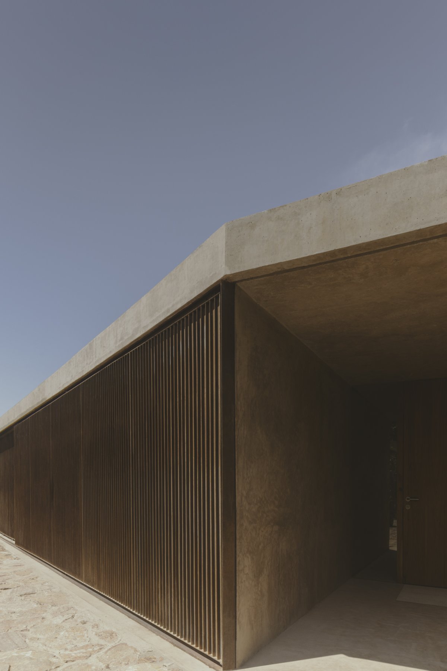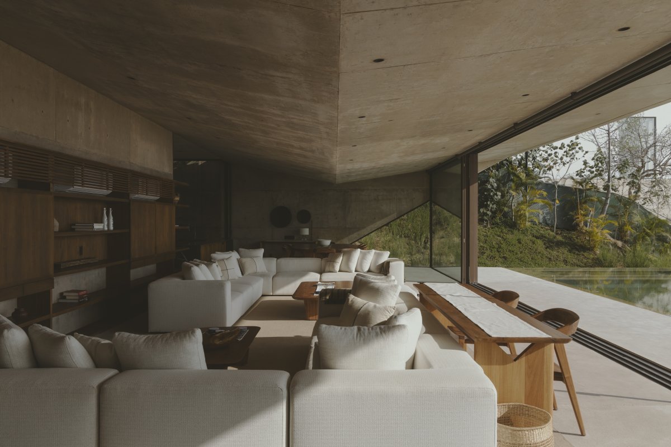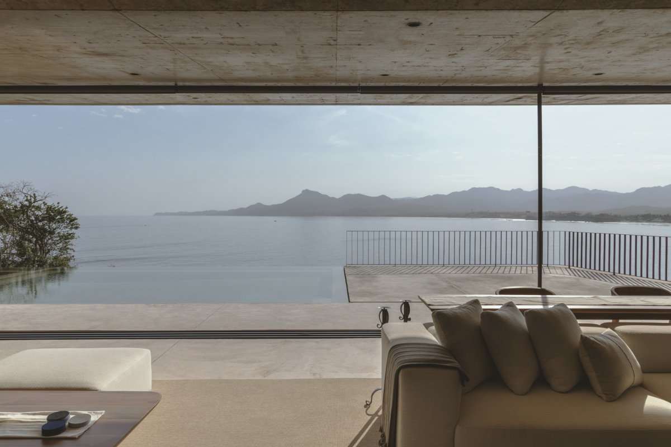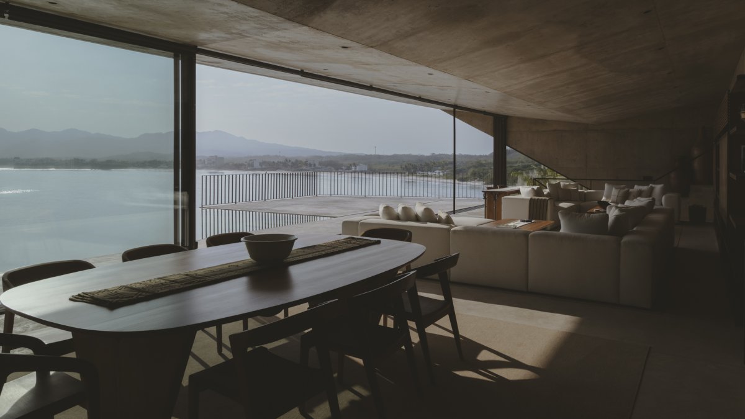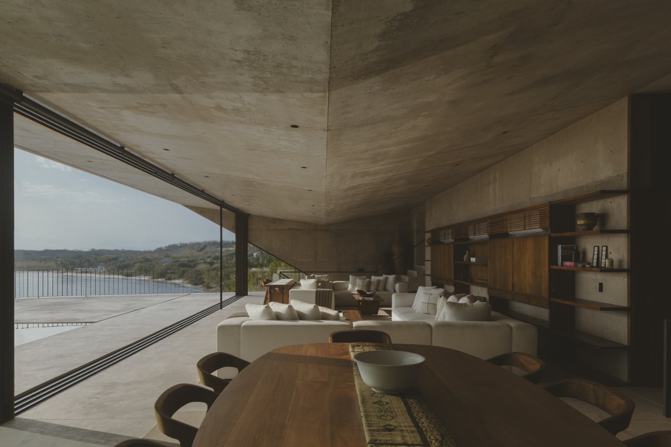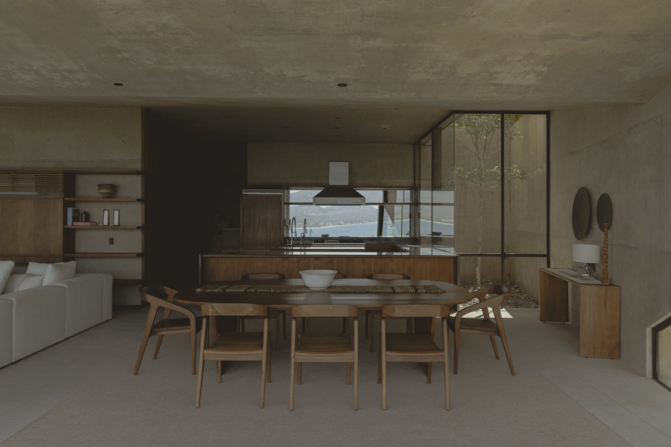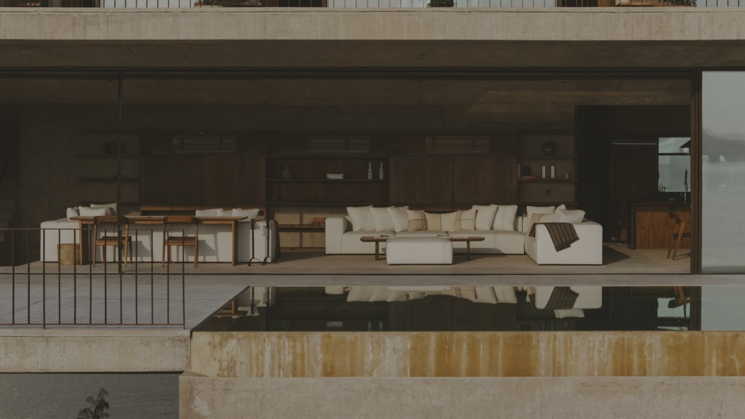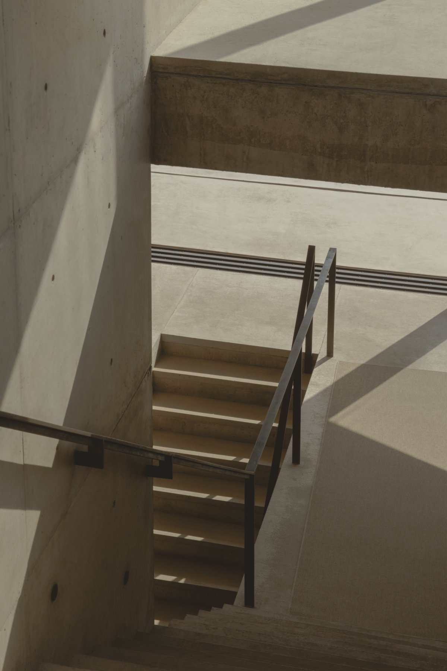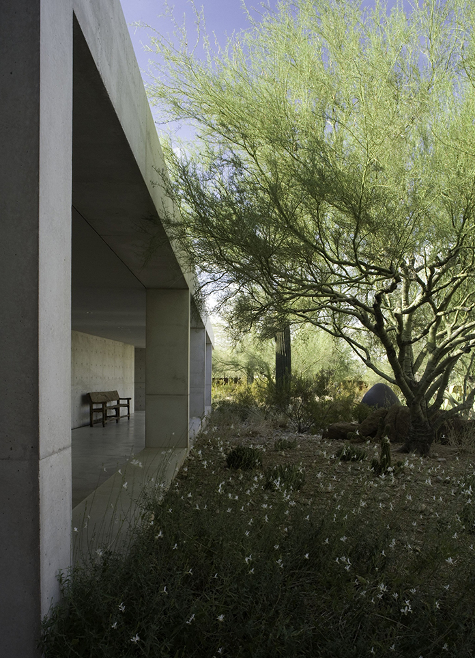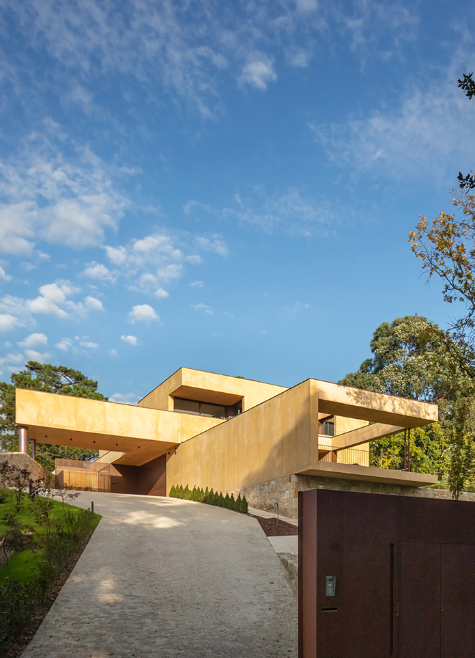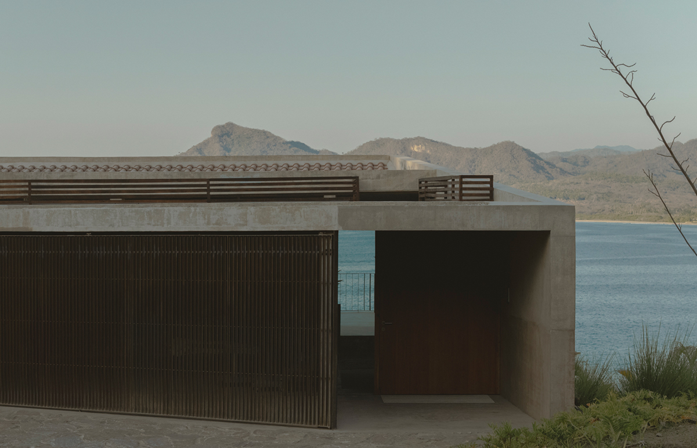
Developed over three levels with exposed concrete, it offers spaciousness and spatial democracy, integrating with the landscape through gardens and a habitable retaining structure.
Iyari is a 564 m² single-family housing project located in Punta Mita, Nayarit (Mexico), designed by the Módica Ledezma office in collaboration with JJRR to respond to a peculiar topography and address the different senses that make up its experience.
Visually, it seeks to make the most of the privileged view of the sea, so the design process focused on generating a structure that intervenes as little as possible with this sensory relationship.
It is located on land with a very steep slope, so it was decided to develop it on three levels that unfold like a fan in section, responding to the natural unevenness and generating a structure of habitable clearings.This approach resulted in a very concise project in terms of its intentions, structure, and materiality, deploying a legible architectural program where the different areas are separated by levels that open to the ocean. The project seeks adaptability, and although the sculptural factor that composes it is undeniable, it intends to blend as much as possible with the mountain that houses it.
- Architect: Módica Ledezma JJRR
- Photos: Zaickz Moz
