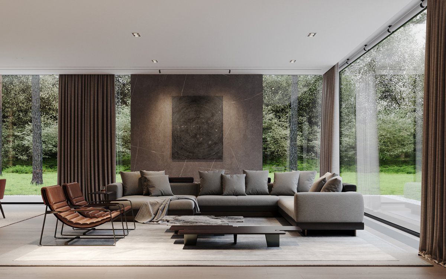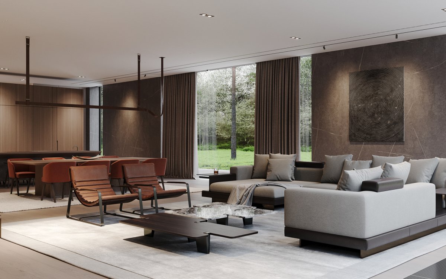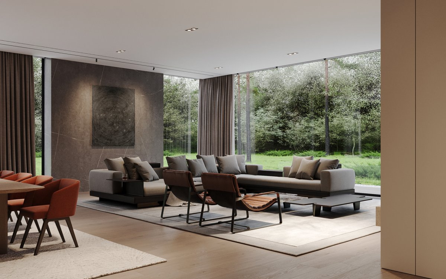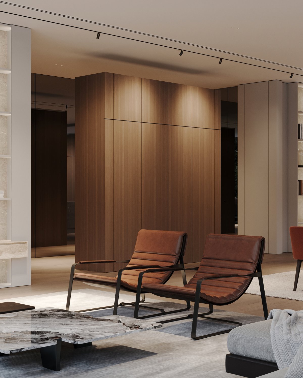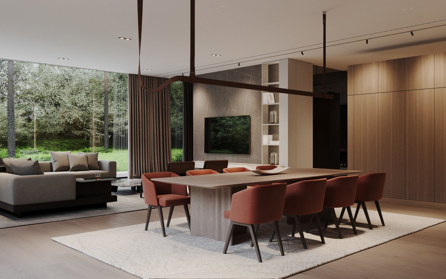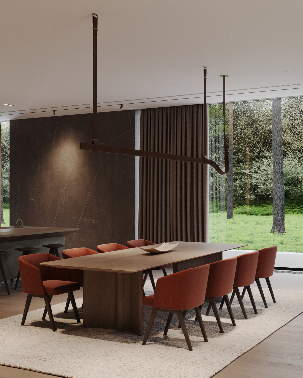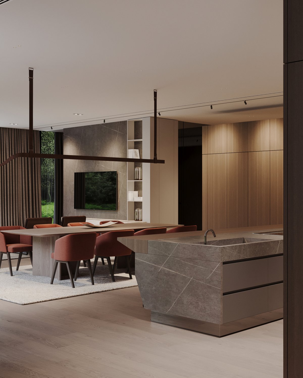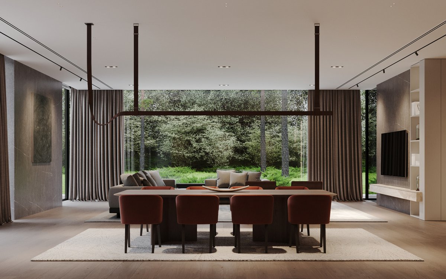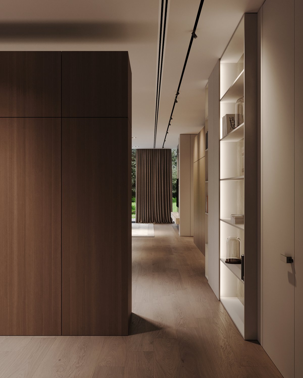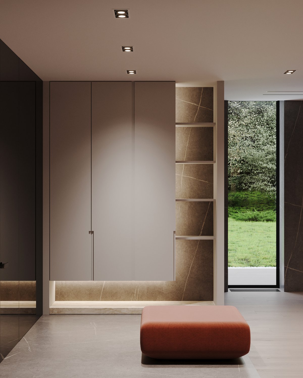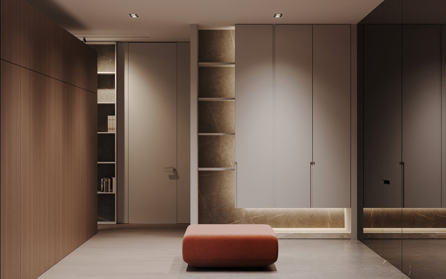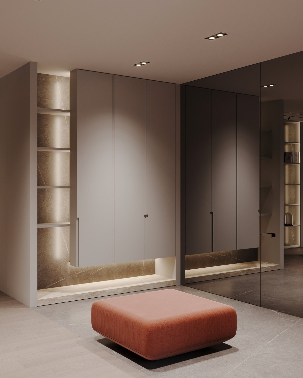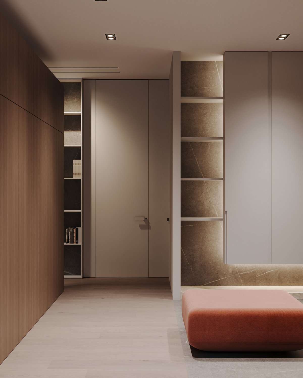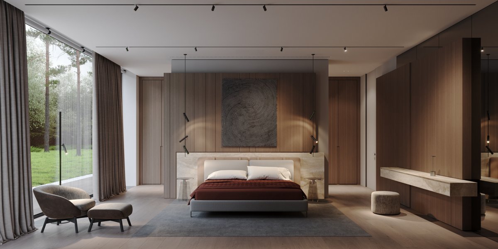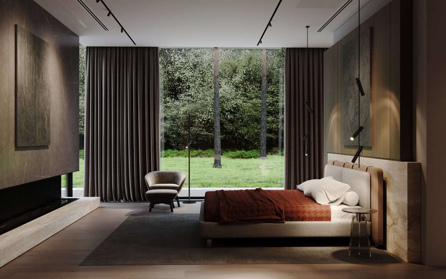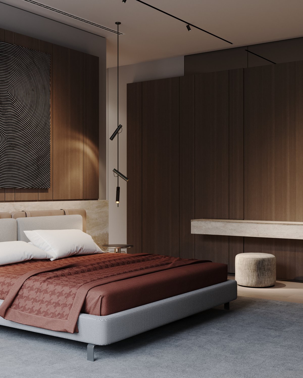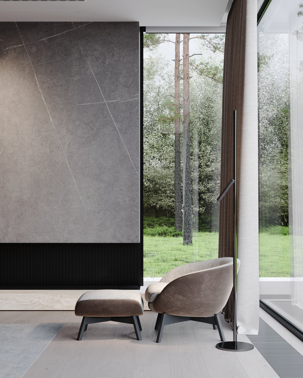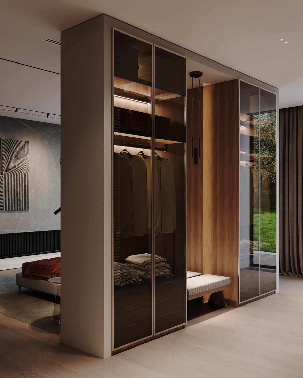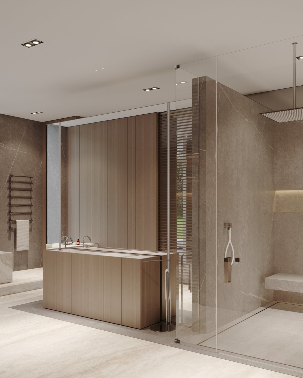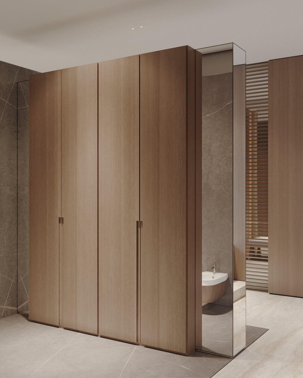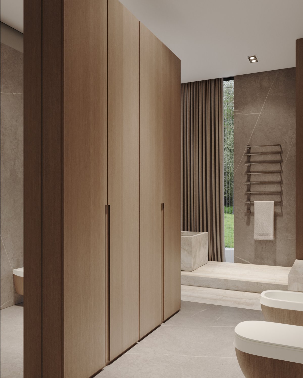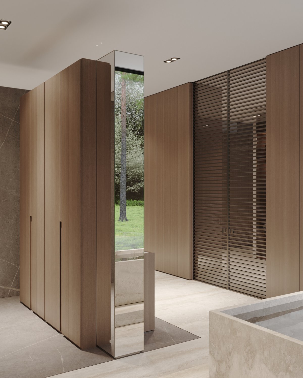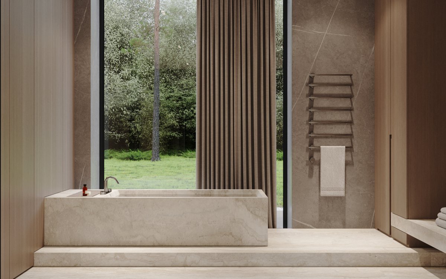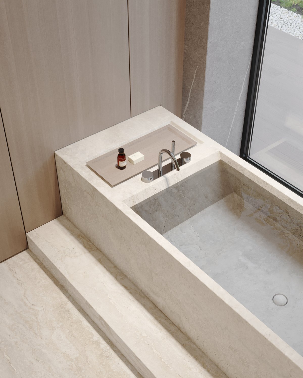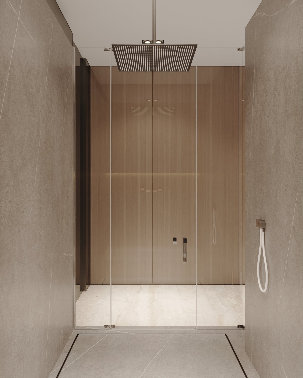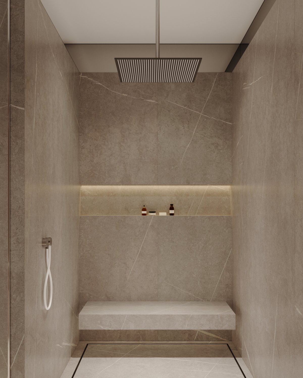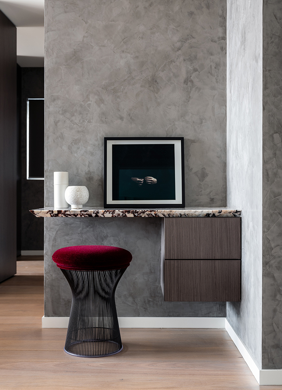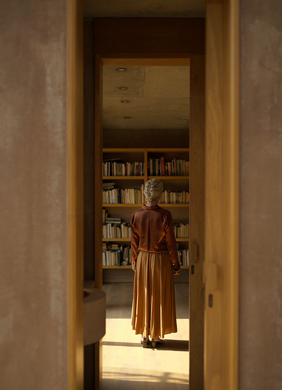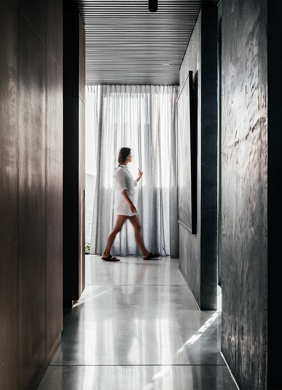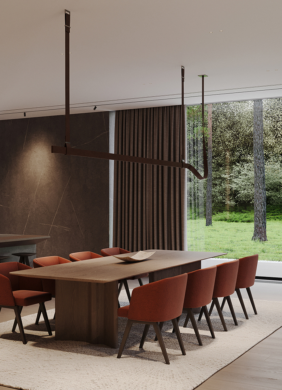
Nikita Riasov has completed AWD21F, a 350m2 villa in St. Petersburg, Russia. The interior is dominated by neutral tones, and the whole space presents a modern high-level texture and lightness and transparency. Large floor-to-ceiling Windows allow views to be released, while the kitchen and living room are in an open space, which is low-key and elegant while revealing the atmosphere of luxury.
The tall ceiling does not add superfluous decoration, does not have the complex space structure, the exquisite home, the clean line, creates the modern minimalist artistic conception beauty.Careful observation can be found that walls to home with delicate texture, both regular and different.The kitchen and living room are in an open space, and the become one of the color composition here. Highly rational modeling, enhance the modernist style here.
Kitchen cabinets use hidden design, superb storage function is also the designer's expertise. Can not only achieve a large area of induction, but also more beautiful, neat.The bedroom continues the living room style, on the basis of gray neutral color, rust red bed becomes the visual center here. Spacious smallpox and square pattern bring stable and comfortable feeling. Windows and separate yards make it more comfortable.The bathroom is the most clean, transparent glass partition of each area. The mirror increases the space area. Warm yellow marble and wood create a rich sense of hierarchy.
- Interiors: Nikita Riasov
- Words: Qianqian
