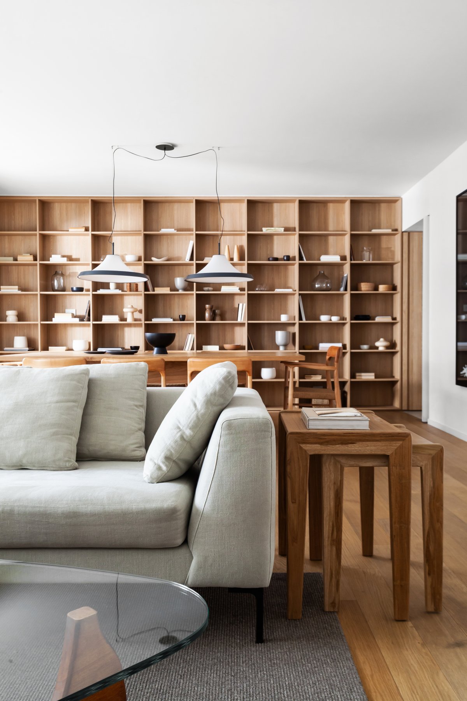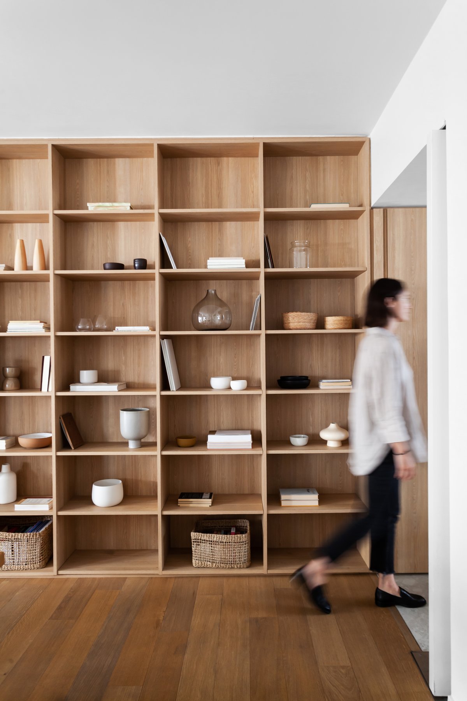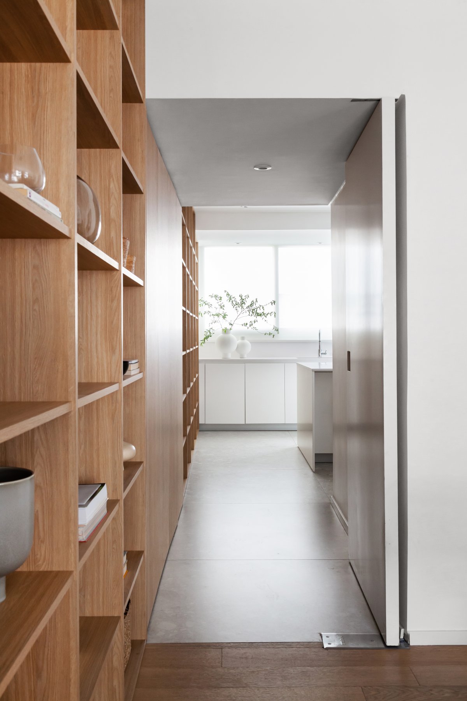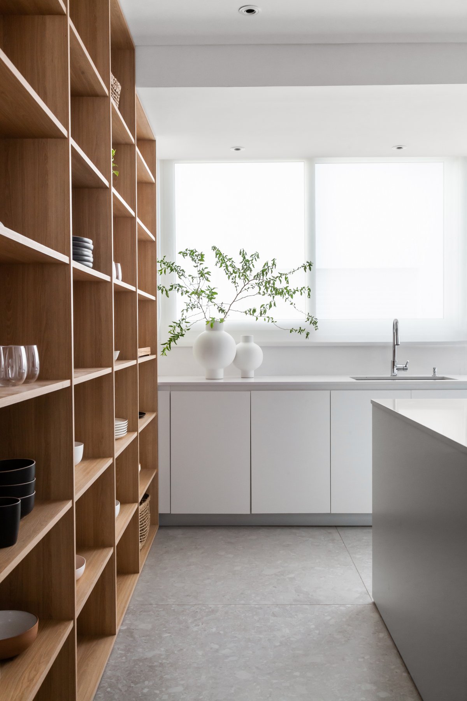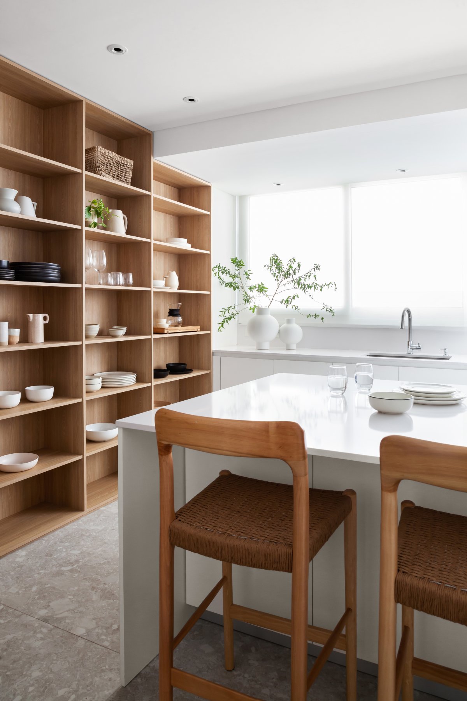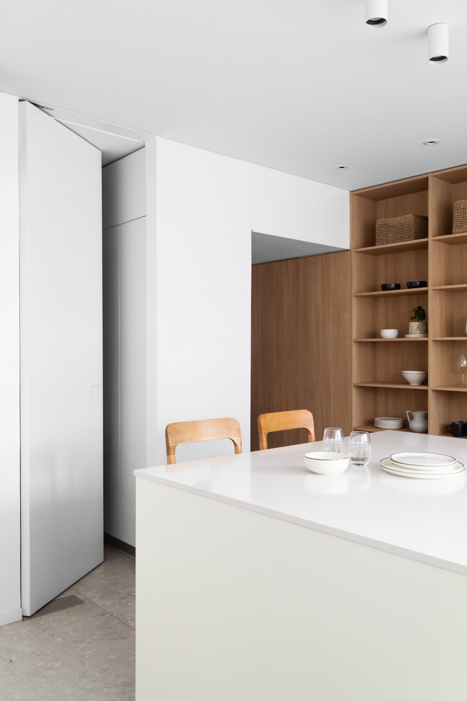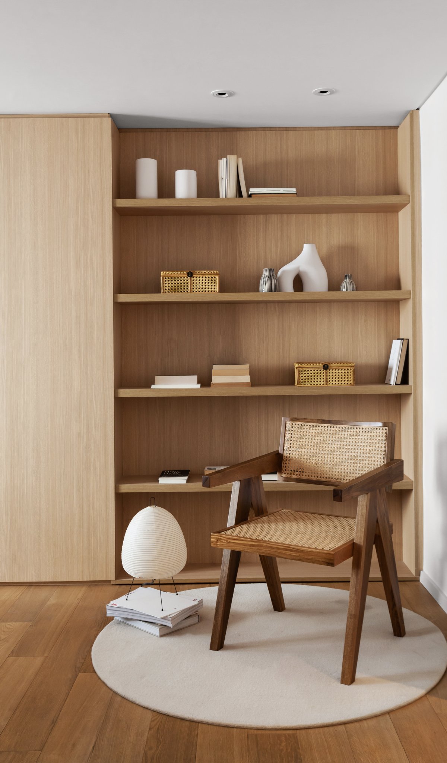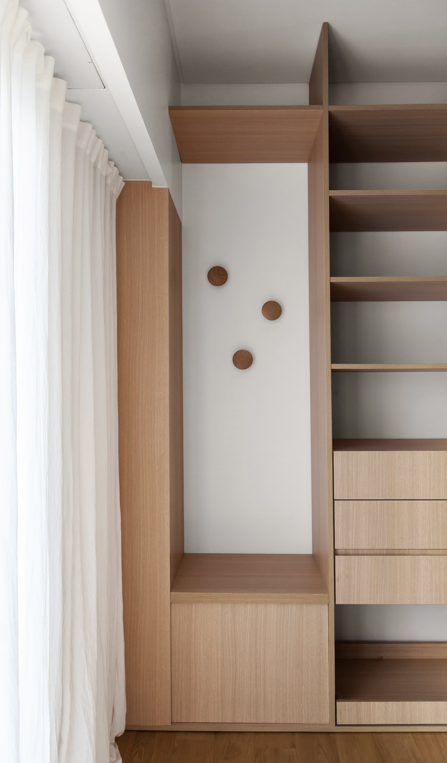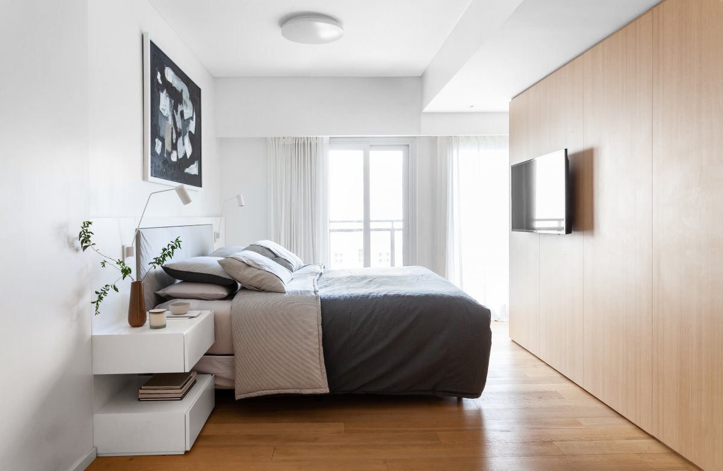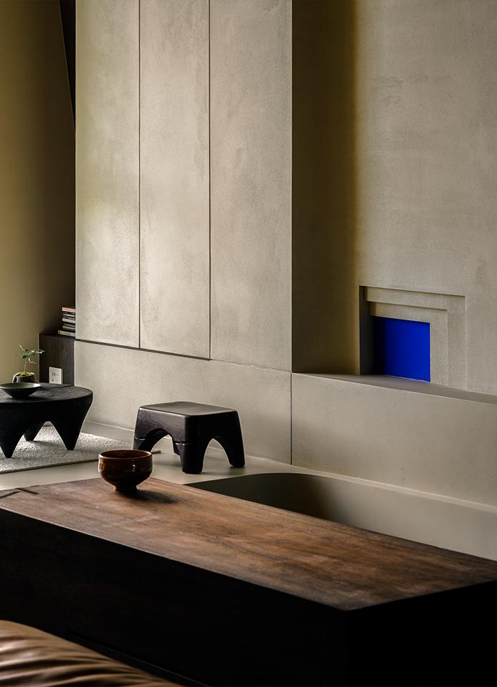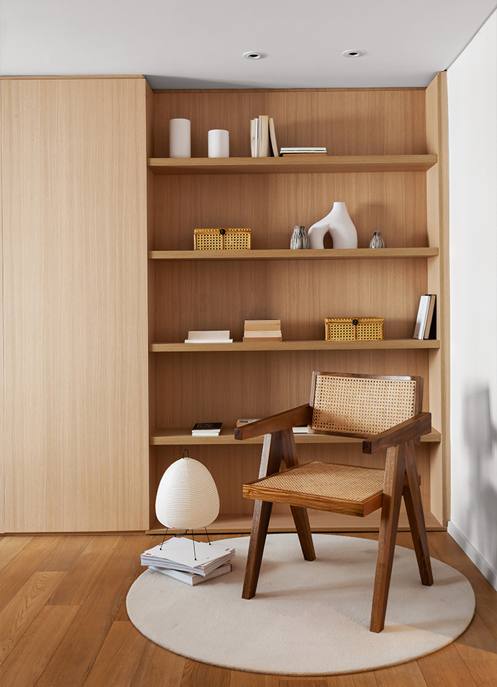
Mendoza is a minimalist apartment located in Buenos Aires, Argentina, designed by noma estudio. A key design decision was made to link the dining room and the kitchen using a library, ensuring a seamless transition between the spaces. The kitchen, a significant area for the clients who cherish culinary activities and social gatherings, needed to communicate both functionality and comfort.
The challenge was to create a master suite by merging two rooms and integrating an ensuite bathroom and a dressing room. This was accomplished by introducing a wooden cladding that functioned not only as a space divider but also added a subtle charm to the interiors. The dwelling being vintage presented unique challenges such as uneven floors, conspicuous beams, intrusive columns, and visible installation routes.
The design strategy focused on using fixed furniture, like bookcases and wardrobes, to subtly rectify these spaces and conceal these elements. This resulted in visually appealing and orderly living areas. The remodeling process unfolded in two phases, with the interior design project commencing once the renovation was nearly complete.
A carefully selected color palette combined with strategic use of materials and finishes was crucial in binding the apartment together aesthetically. Consistent use of wood, complemented by shades of grey and white, gave the interiors a feeling of expansiveness and light. This choice of tones was not random; it was a conscious effort to unify the space and cement the minimalist aesthetic the couple sought.
- Interiors: Noma Estudio
- Photos: Magali Saberian
