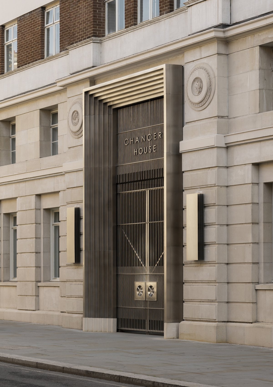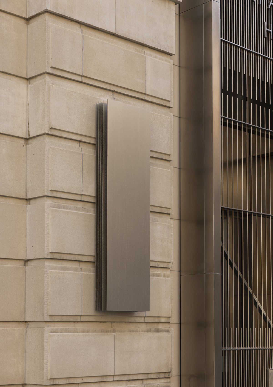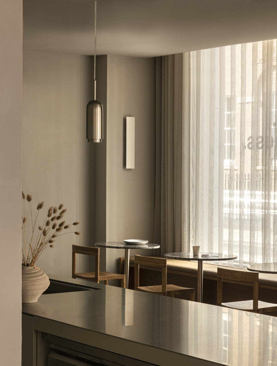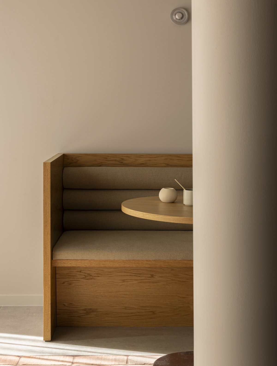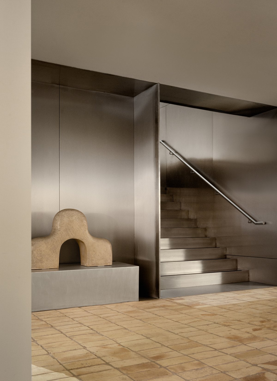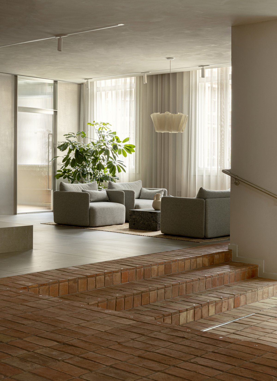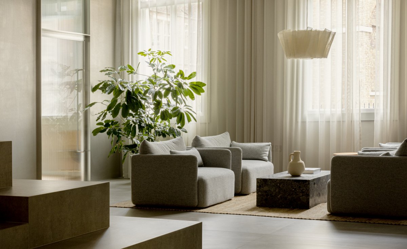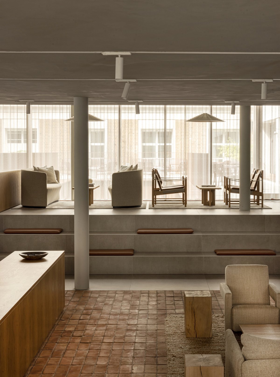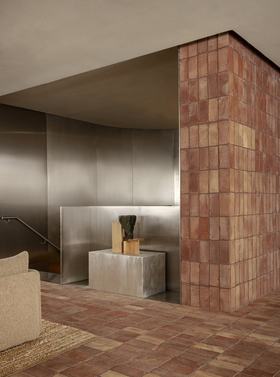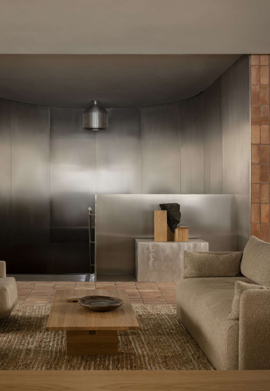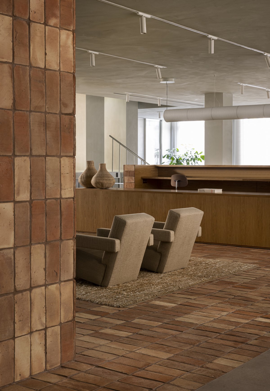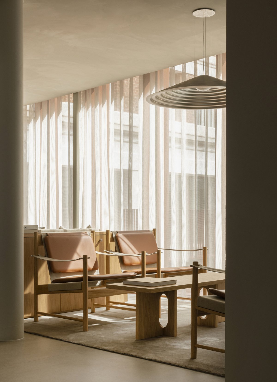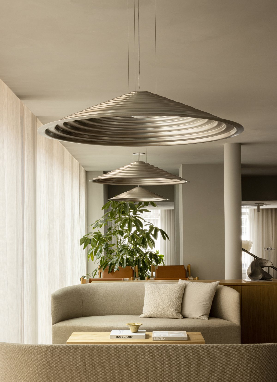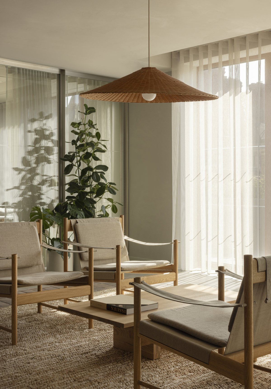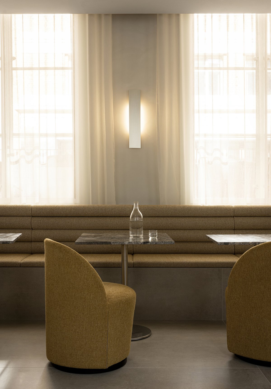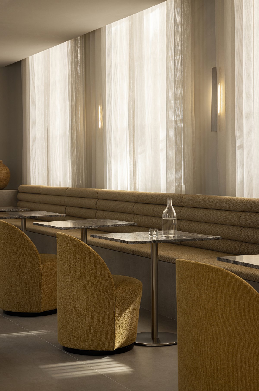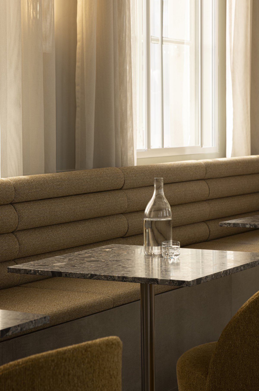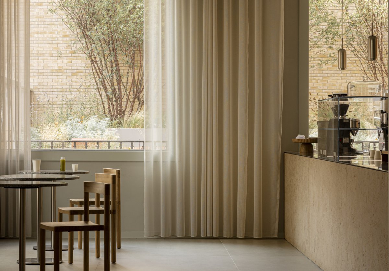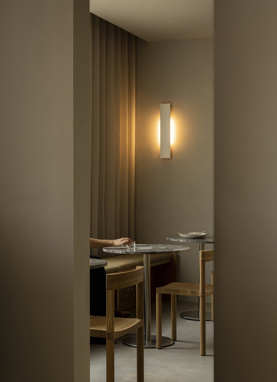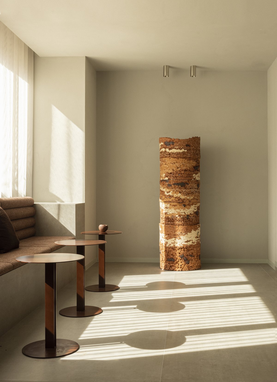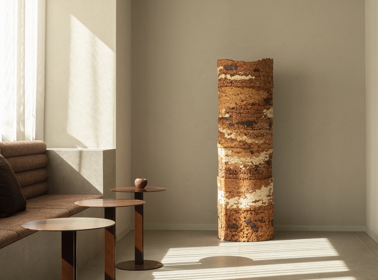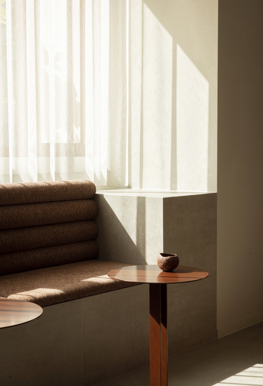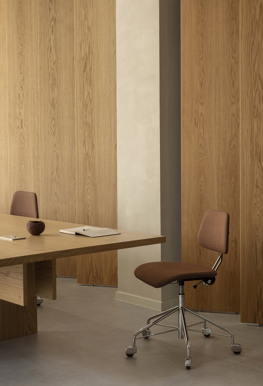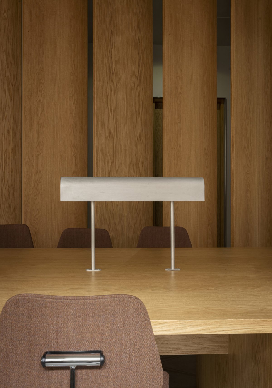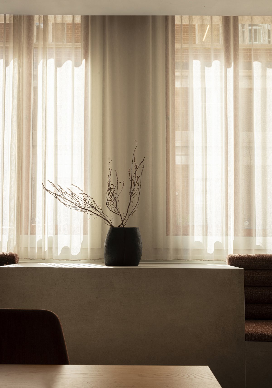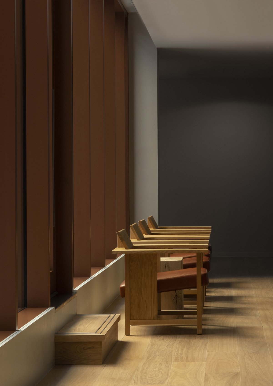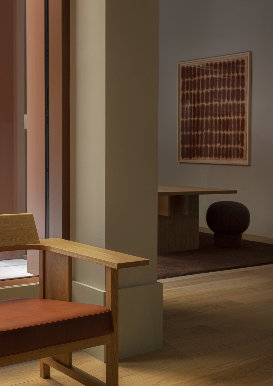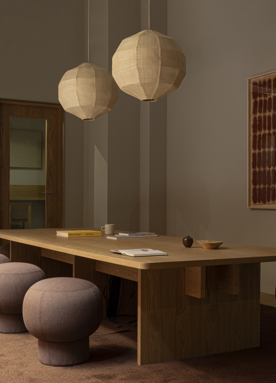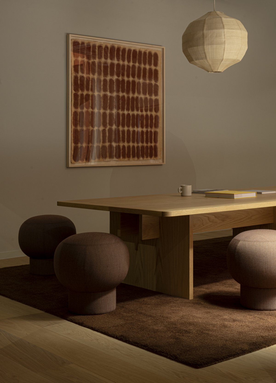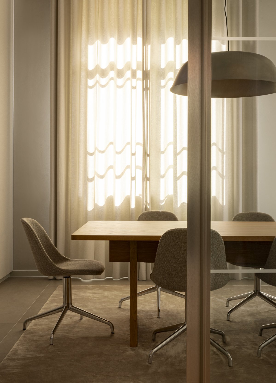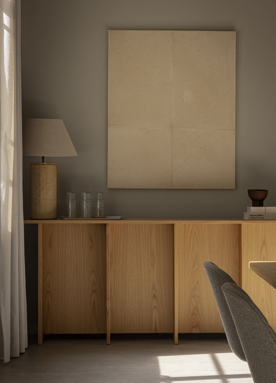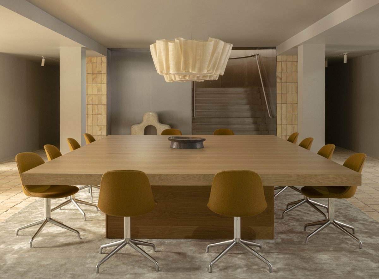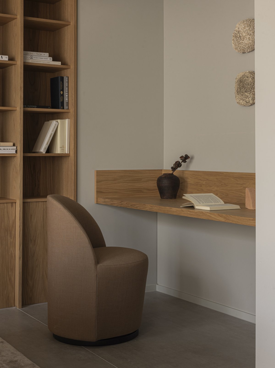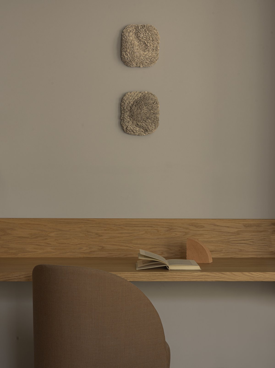
Norm Architects has unveiled their latest creation, Chancery House. The nine-storey building is a new Office for The Office Group, located in the bustling heart of London. It not only shows the harmonious fusion of traditional and contemporary design, but also redefines the contemporary form of work space and builds a sense of happiness among employees.
dMFK Architects renovated, replanned and expanded the existing building, while Norm Architects completed the interior design, which together demonstrates the possibility and necessity of employing multiple strategies and aesthetics in the workplace. The core of the collective spirit is caring for the common aspirations of users, making design a method that not only engages the senses, but also creates a peaceful and pleasant atmosphere.
Architects and designers share a common responsibility: to create a world that centers on human perception and allows space to grow freely. This requires a deep understanding of design choices that resonate deeply with the overall well-being of individuals and have a positive impact on communities and the environment. This is not only creating space, but also carefully shaping the environment to connect both the individual and the place they live with the essence of the good life.
From The beginning, The Office Group was clear about their need to build best-in-class flexible workspaces with a focus on interior and exterior amenities, healthy and high quality shared Spaces, meeting rooms, focus booths, gyms and more. The ultimate goal is not only to provide a series of extraordinary services, but also to design Spaces around these services to enhance user comfort and happiness.
The essence of design for happiness is not in grandiose expressions or features, but in creating a harmonious environment. To achieve this vision, Norm Architects uses the power of natural form, materials and color to construct Spaces that are not only exquisite and beautiful, but also stand the test of time. The interaction of soft and hard materials, such as the coordination of textiles and bricks, creates Spaces that not only inspire the enthusiasm of the users, but also exude a warm warmth that is essential for those who are in them.
- Interiors: Norm Architects
- Photos: Jonas Bjerre-Poulsen Jake Curtis

