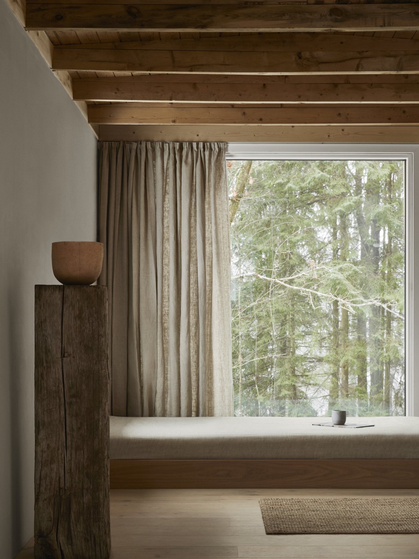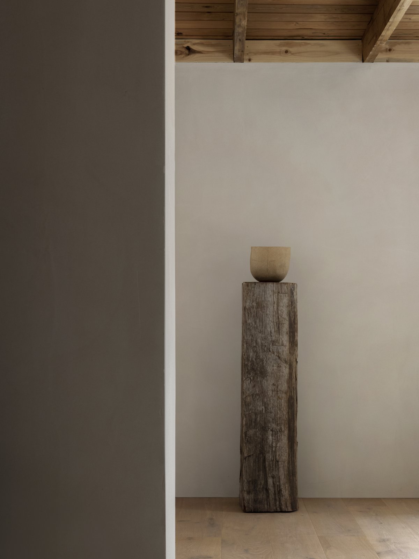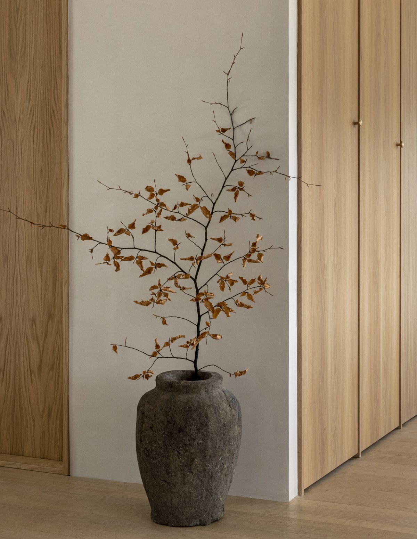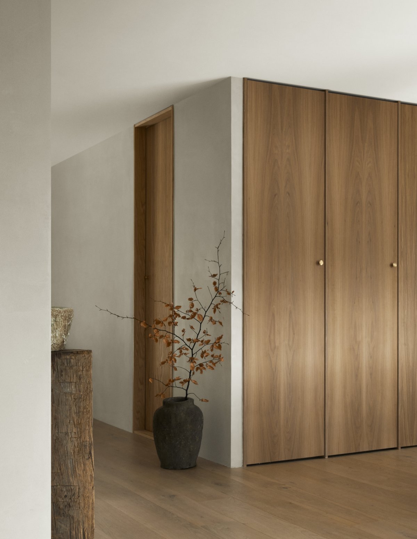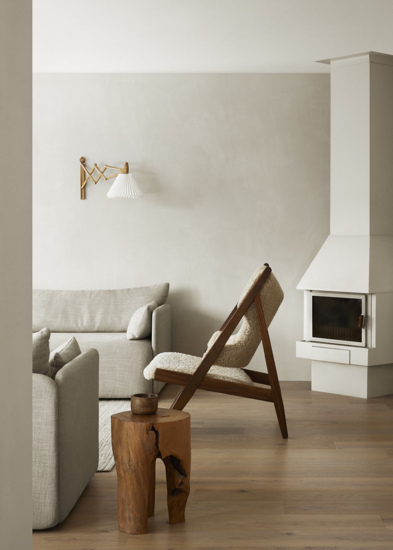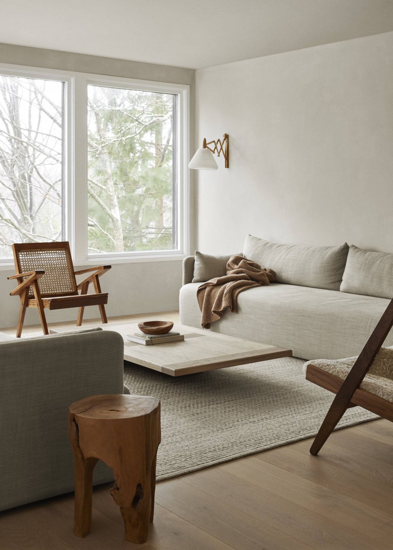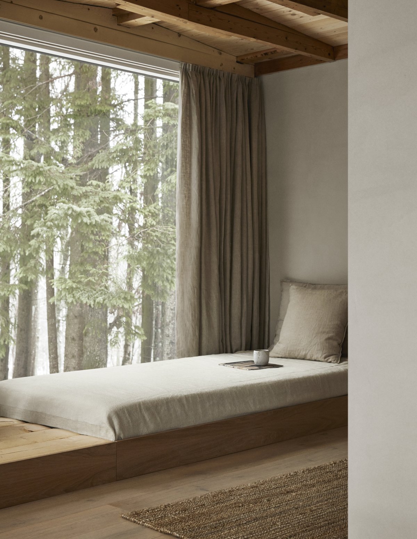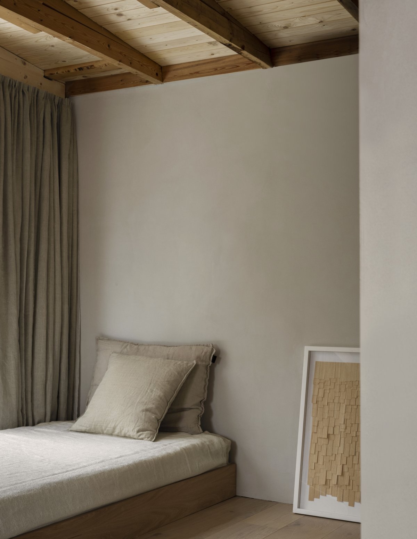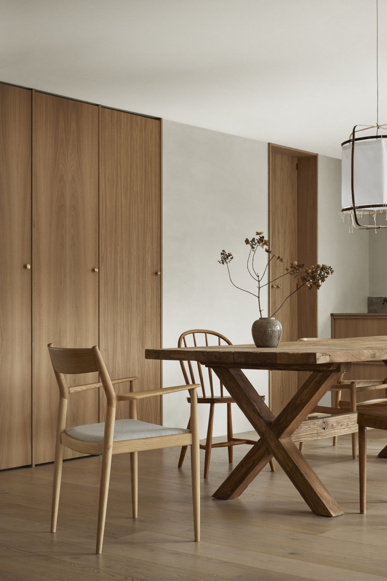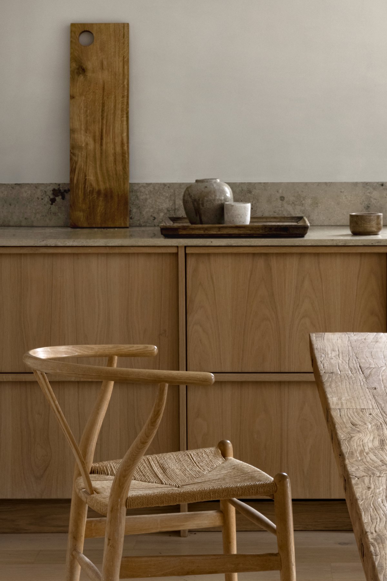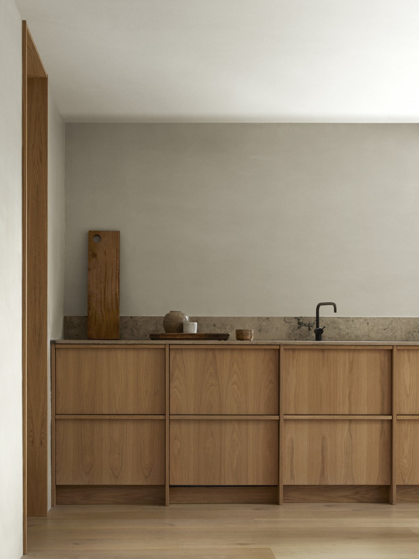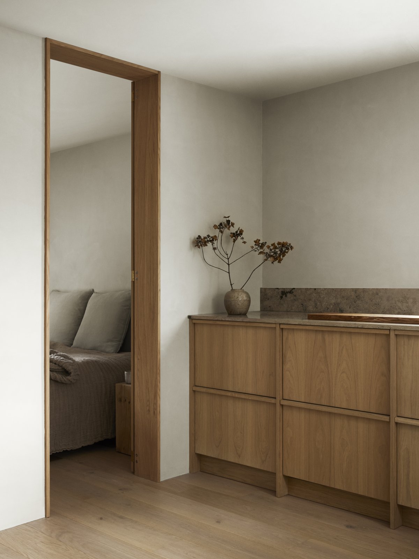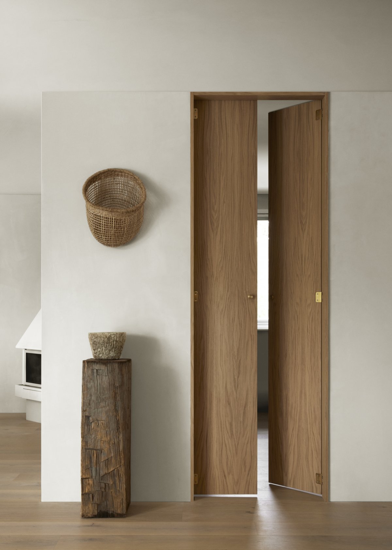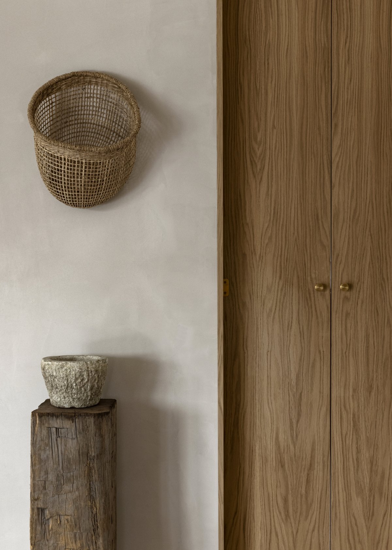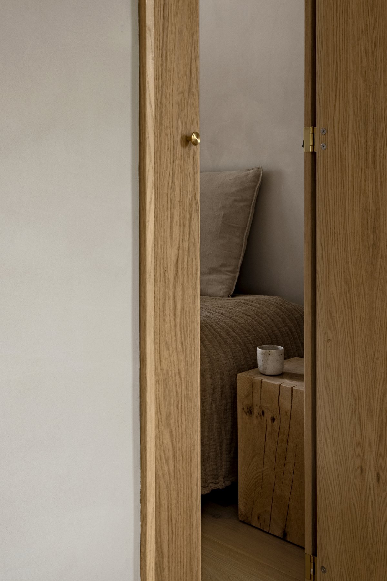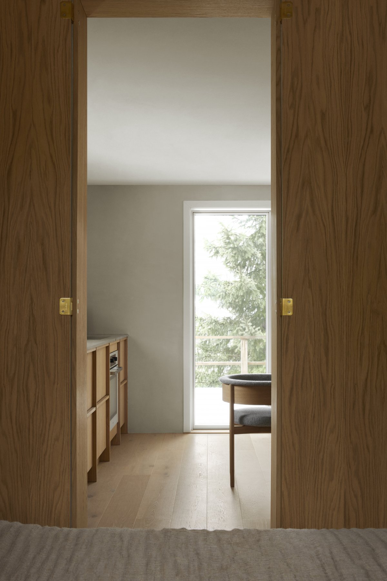
Forest Retreat House
Creating homes is often an exercise in restraint. And while the creation of a simple, authentic, and welcoming space might seem effortless and natural once completed, the journey to simplicity and the exercise of finding essence is often rather complex and not an easy task.
Forest Retreat House is located deep in the Swedish Forest, close to a small winter sports area. The traditional wooden villa sits on a ridge formed millions of years ago. Except for the pine forests that cover the faults, the surrounding landscape is very low. Undulating wilderness on gentle sand and rise. Now the house has been completely transformed and completely intertwined with nature -- both physically and externally.
Designed for simple living in summer and winter, the cabin is both rustic and sophisticated, and only becomes necessary when choosing a slower pace of living. The most important thing in our life is to maintain a delicate balance between happiness and possessions, which can give us freedom and happiness. So essentialism is a natural consequence, but the process of selection is not necessarily simple or easy. In a modern, urbanized world that can constantly offer us more than ourselves, it is therefore necessary to decide what to take out rather than what to put in, and to find out what is necessary and important is also in a direction that creates happiness and happiness.
The interior of the Forest Retreat House has now been completely transformed and the exterior has been opened up, allowing the space to visually blend with the wonderful and completely secluded exterior landscape, framed by large doors and Windows. From the main living room, occupants can access the interior departments of the bedroom and bathroom. The smaller bedroom has plenty of room, so the studio extends the height visually, making the ceiling height more spacious.
The material palette is kept simple, natural and rustic, with oak flooring and fittings juxtaposed as much as possible, as well as dolomite plaster walls from SAN Leo and some stone elements. Large Windows frame different views of the valley and forest, east, south and west, in order to let sunlight into the combined living, dining and kitchen Spaces. Time during the day to make nature visible in the home promotes the spirit and visual connection between the indoors and outdoors and nature. The inner warmth and texture of the selected materials are amplified, and the expression of light and space ensures that the sparse interior does not feel empty forever.
- Interiors: Norm Architects
- Photos: Jonas Bjerre-Poulsen
- Words: Gina

