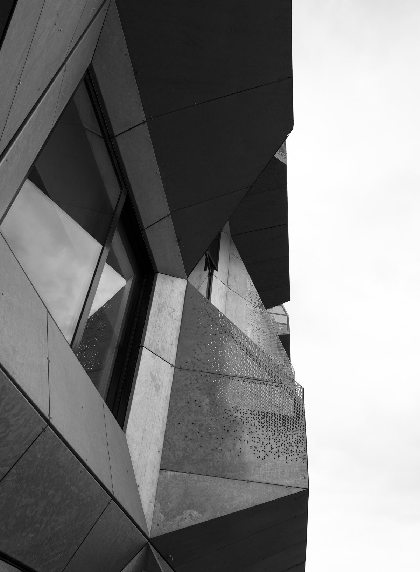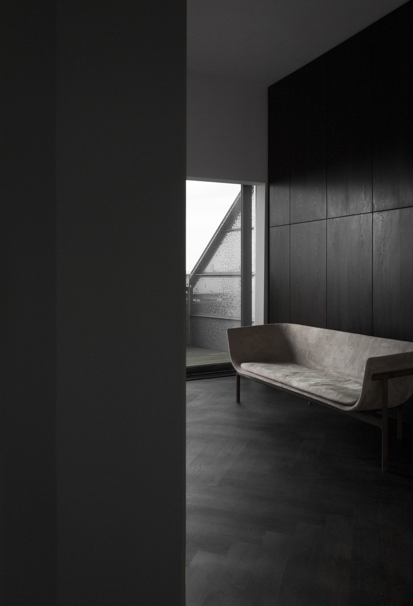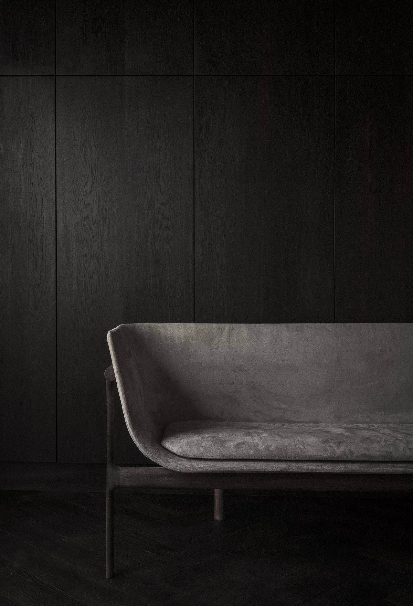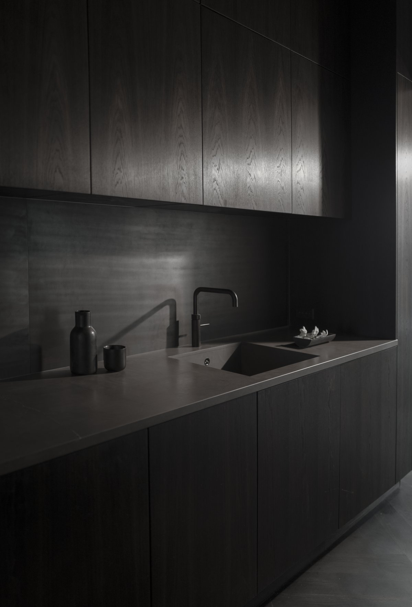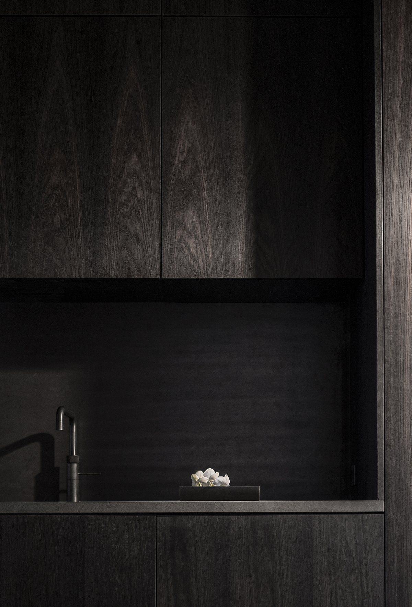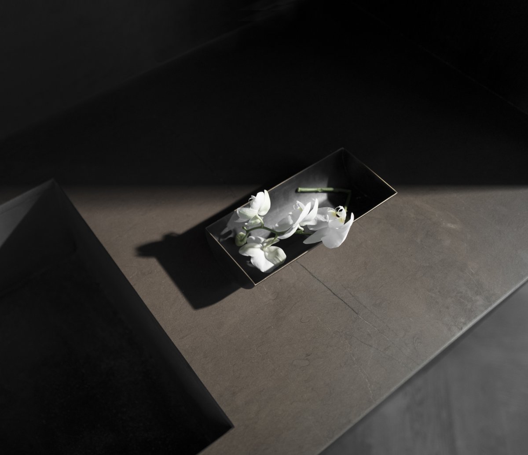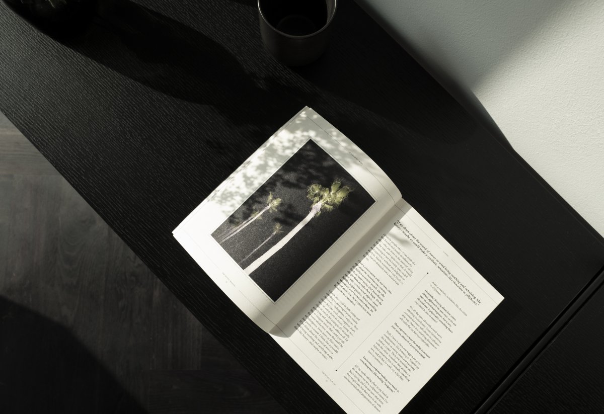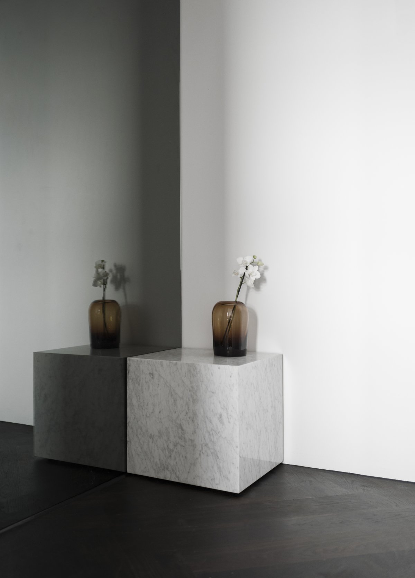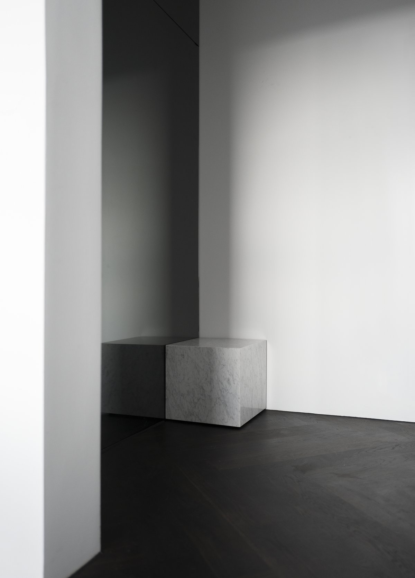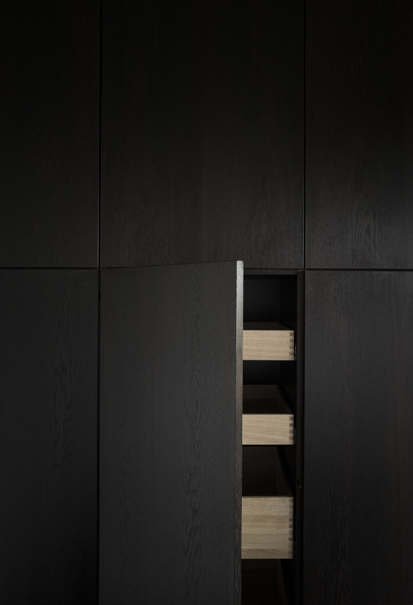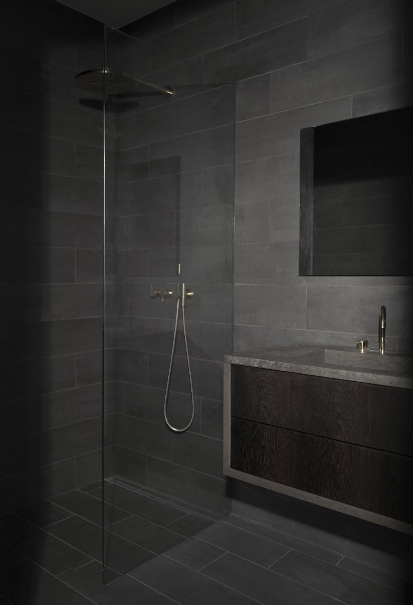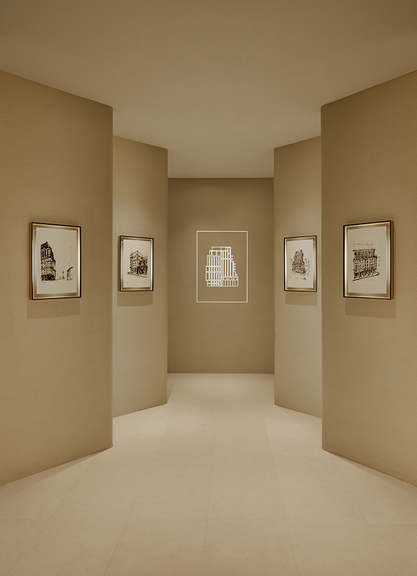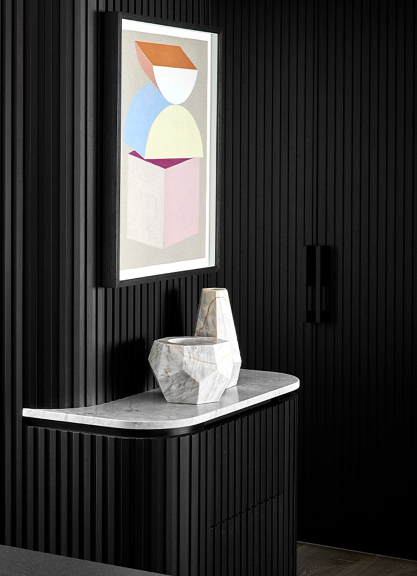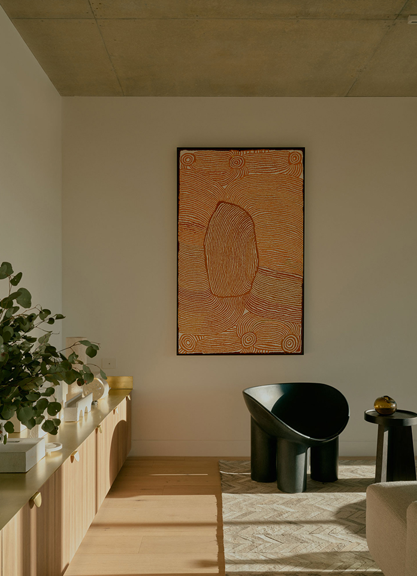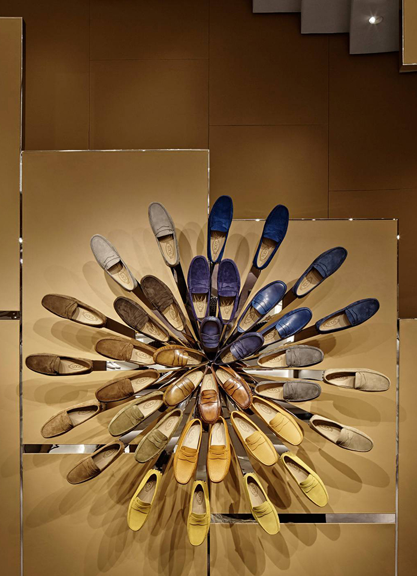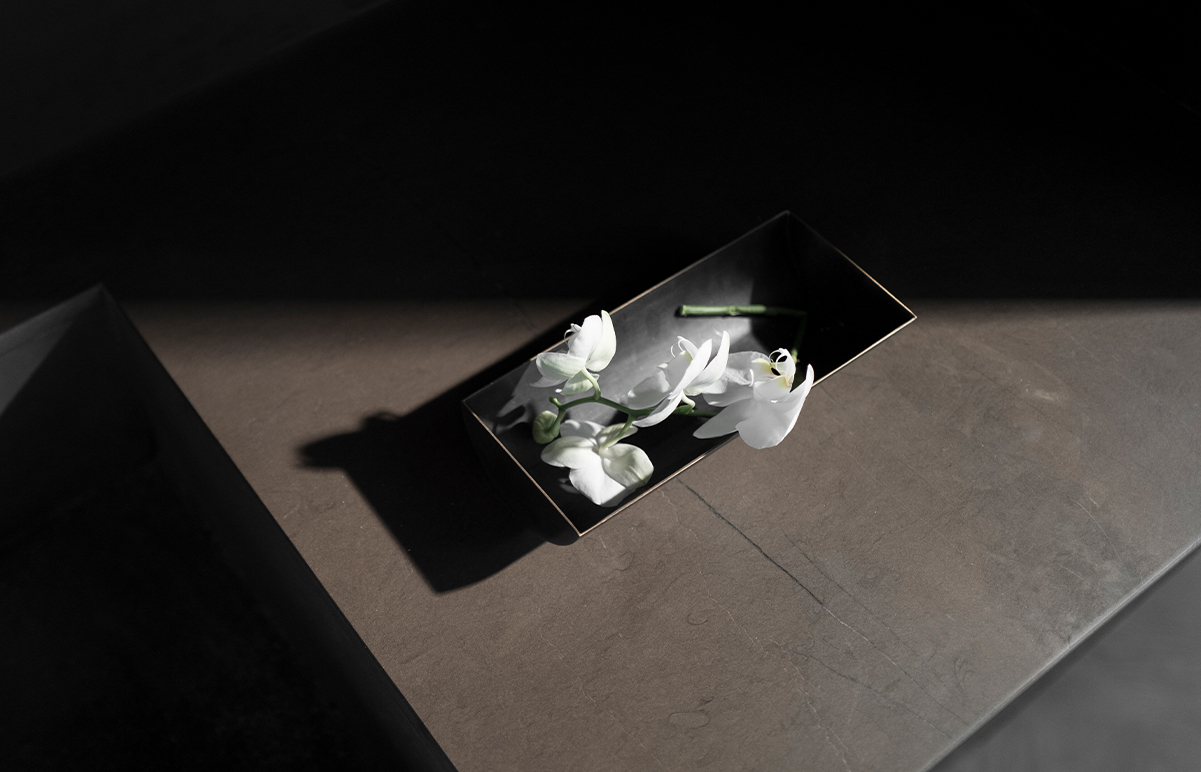
Designed by design studio Norm Architects, The Silo was converted into apartments and public space in Copenhagen's Nordhavn neighborhood. Here, they combine the apartment's delicate industrial look with warmth, touch and sophistication. The project is part of an urban Renaissance that attracts the city's North Harbor waterfront.
Both the top and ground floors have public access, providing a multi-dimensional experience for the different users of the building. The Silo is inhabited, but also a destination, The urban focus of new developments in Nordhavn.
Its interior is characterized by a dark and calm aesthetic, composed of high-quality wood and soft fabrics that provide a contrasting tactile experience for the occupants. The juxtaposition of materials makes the project interesting from a minimalist point of view. Given Copenhagen's lack of natural sunlight, especially in autumn and winter, the dark and subdued aesthetic was a controversial decision.
But then again, not everyone thinks minimalism is just a crisp white space, at least not Norm Architects. The choice of materials, the management of upholstered furniture, and the muted palette of this space create a beautiful and coherent space, with design details worth examining.
- Interiors: Norm Architects
- Words: Gina

