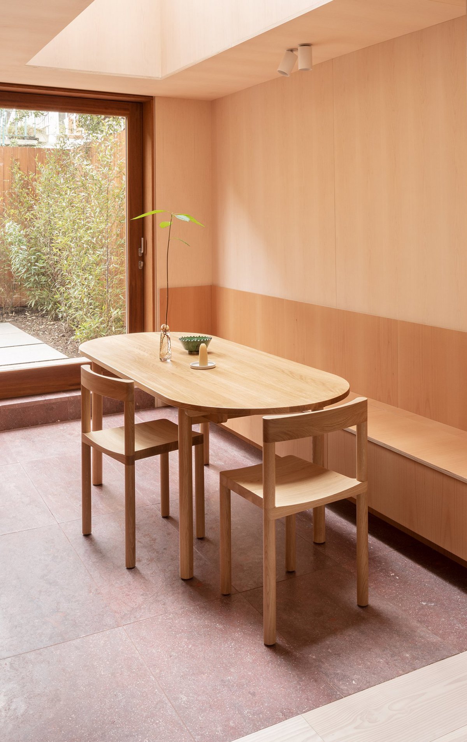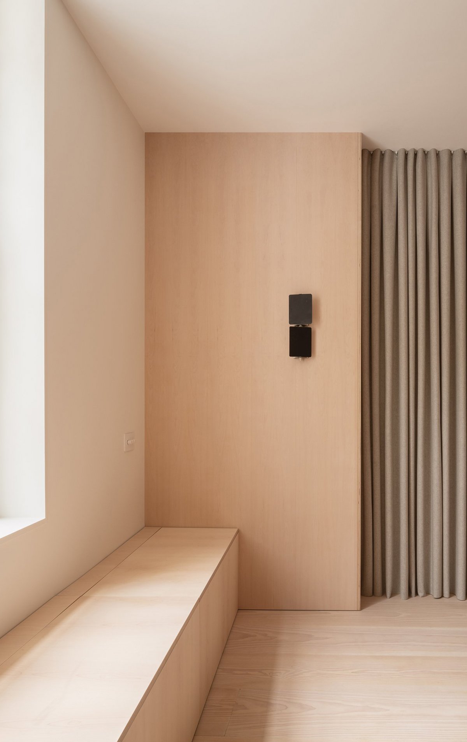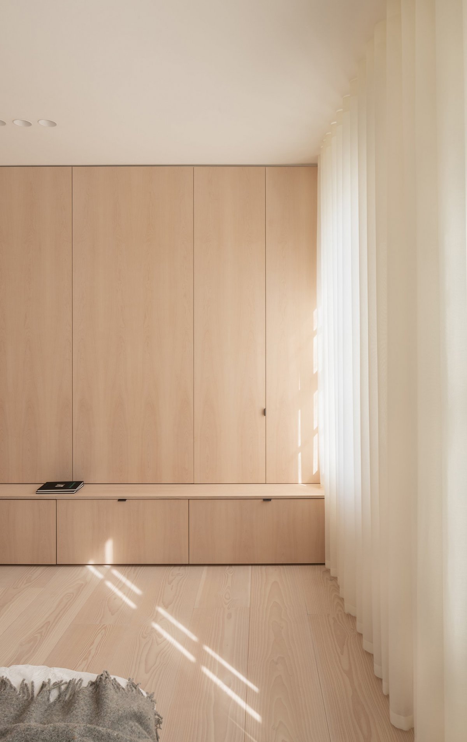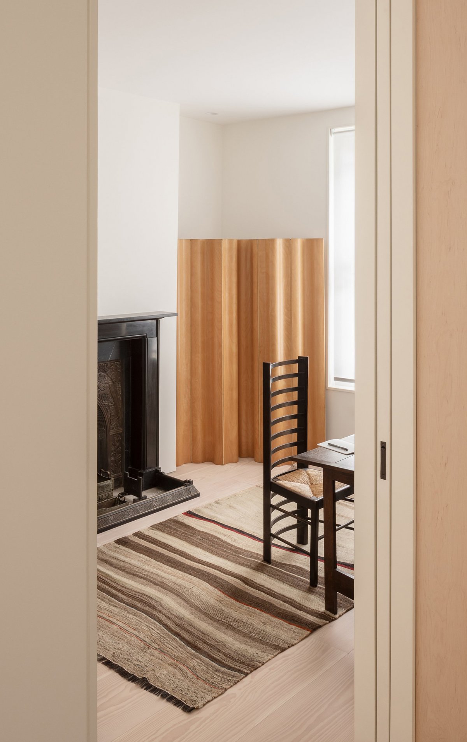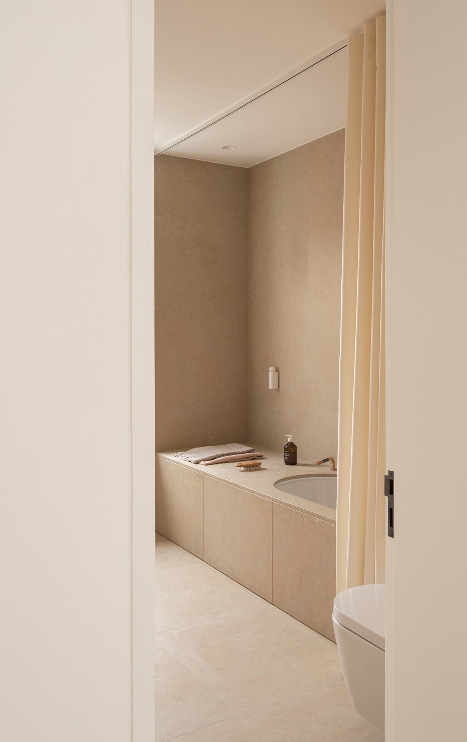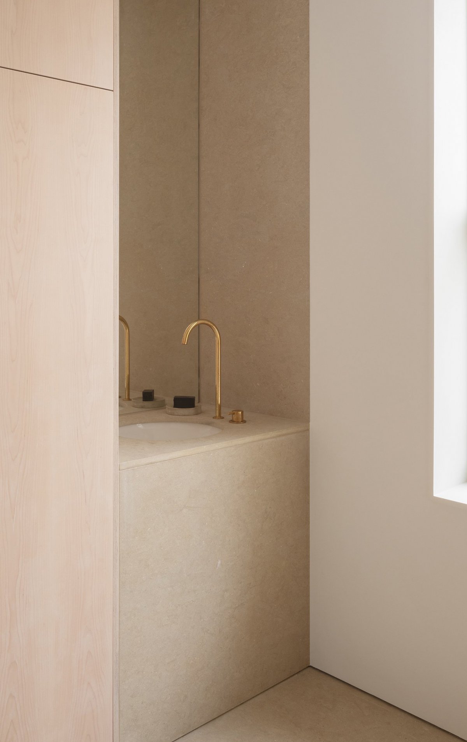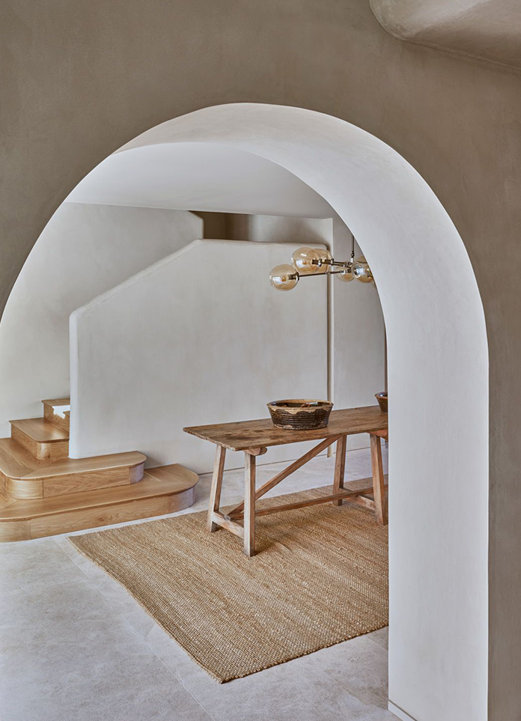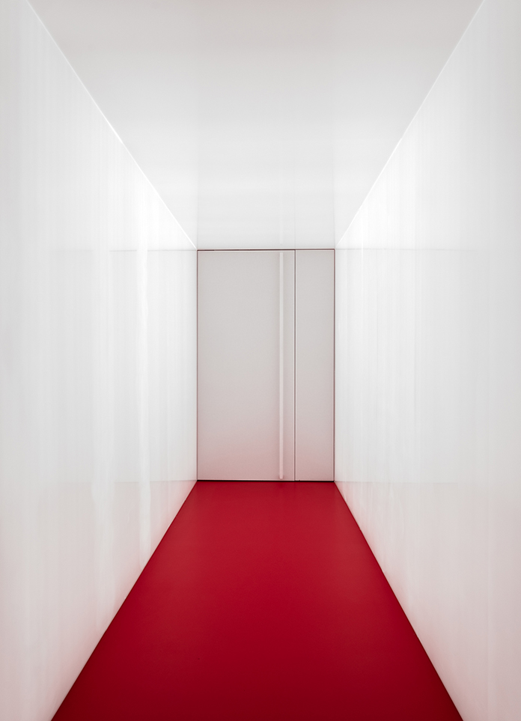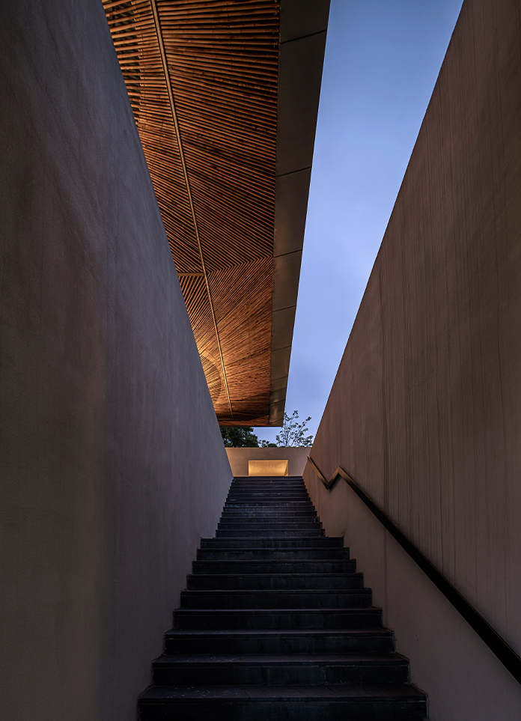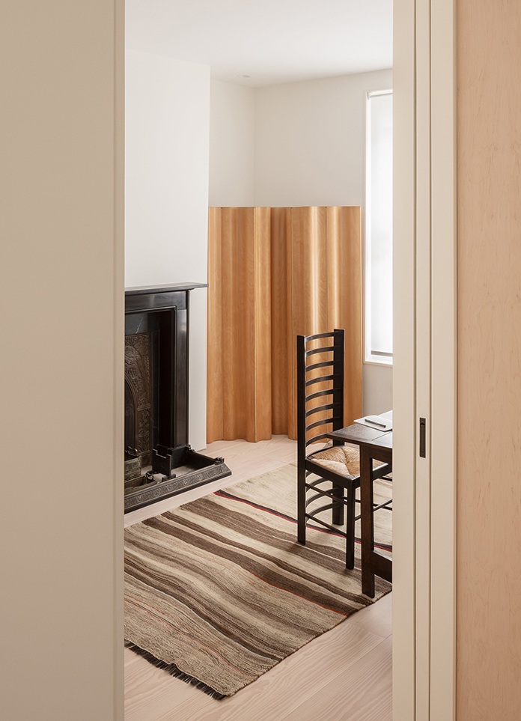
The aspiration for this mid-19th century Victorian terraced house within a conservation area was to develop a strategy and a programme of restoration, unifying its lower ground floor by incorporating an existing glass conservatory and confined low ceiling kitchen space into open liveable spaces connected to the once forgotten courtyard space at the rear. The family, that have lived there since the 1970s, now with grown children, decided to carry out the works in order to accommodate their changing needs.
The new rear wall has one large opening to allow the utmost light into the space and to enhance the conversation with the intimate garden. Its materiality, red porphyry stone and custom-made iroko sliding timber frames, was considered with attention and careful evaluation to its context, envisioned to be sympathetic with the historic fabric yet durable. A hinged ventilation panel adjacent to the kitchen, allows for quick intake of fresh air during cooking. The new volume is defined by a skylight that ensures that enough natural light infiltrates to the deeper part of the plan. The upper levels of the house are subdivided into sleeping and bathing accommodation.
- Interiors: O'Sullivan Skoufoglou Architects
- Photos: Stale Eriksen
- Words: Qianqian
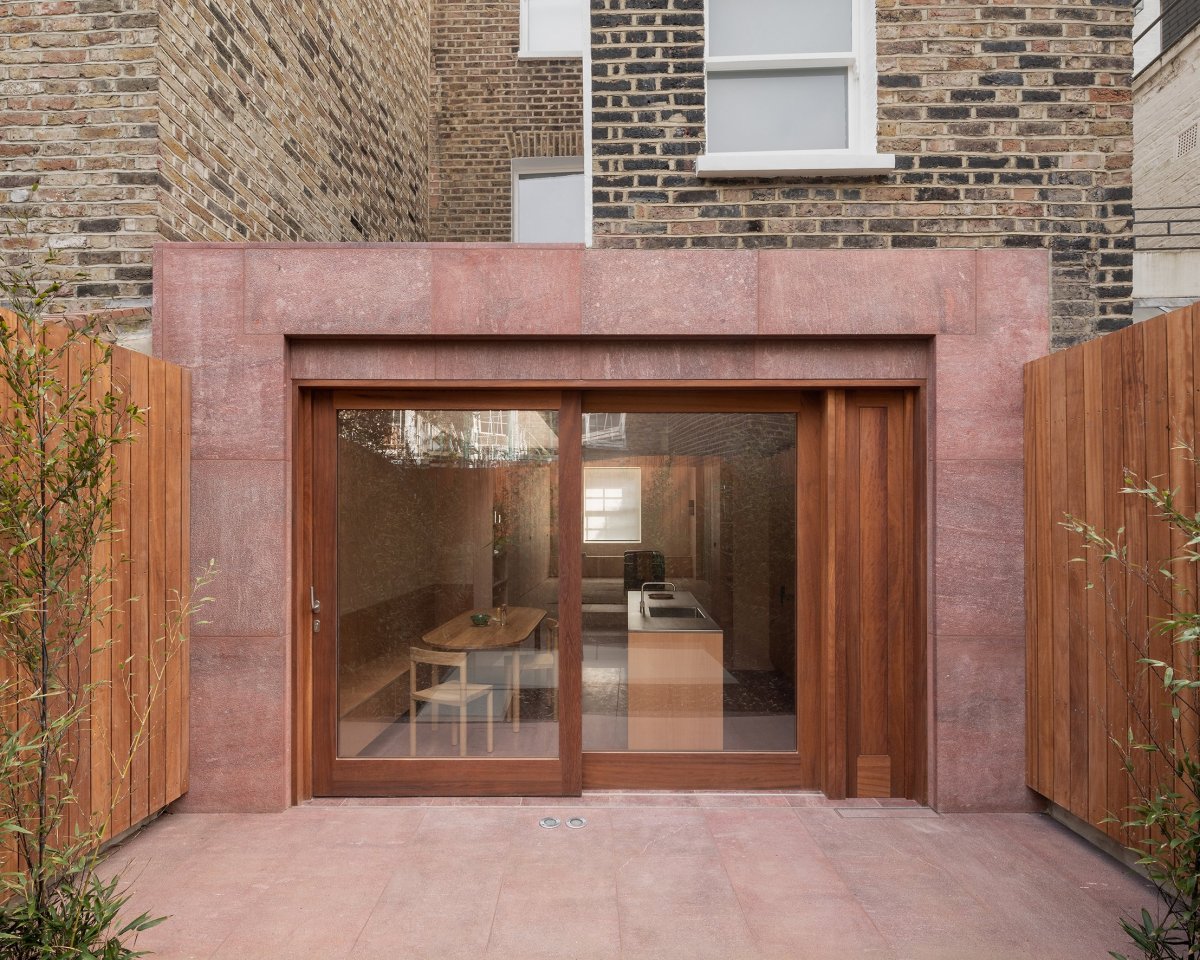
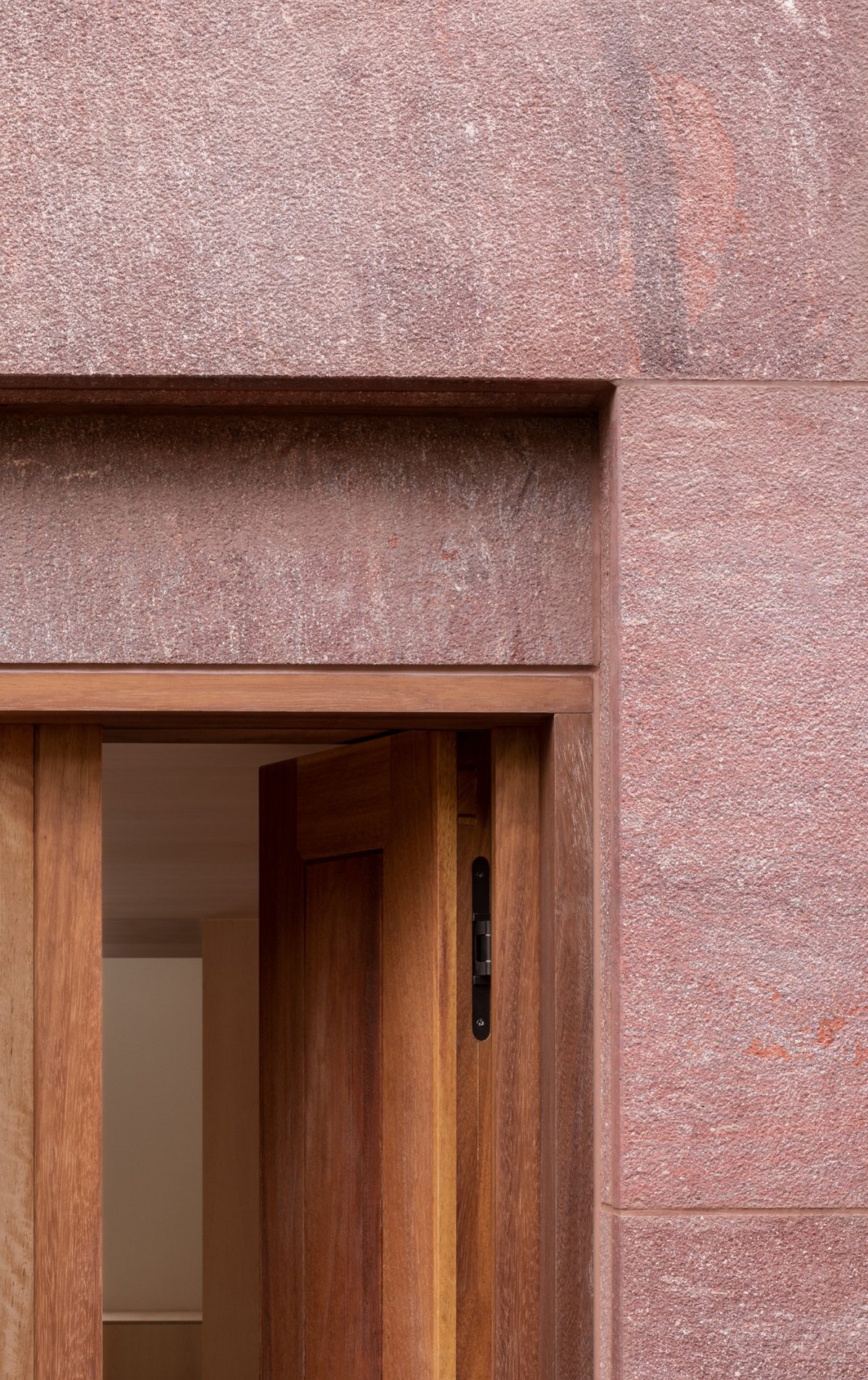


.jpg)
