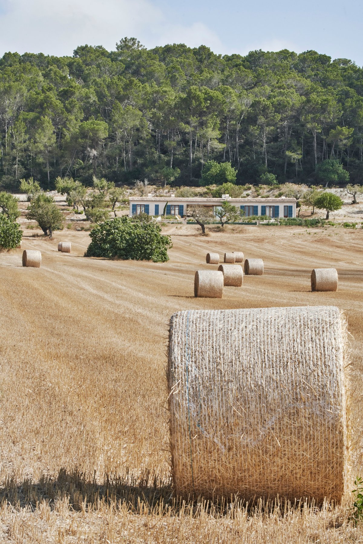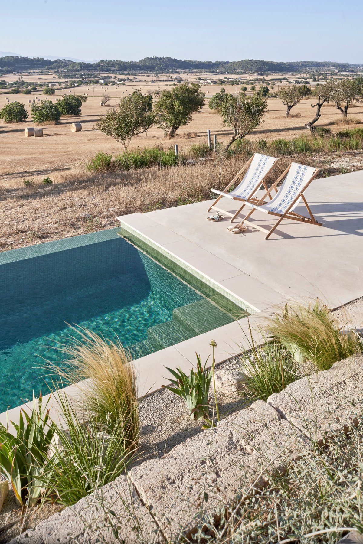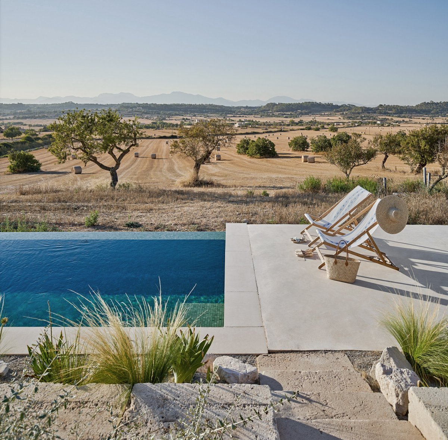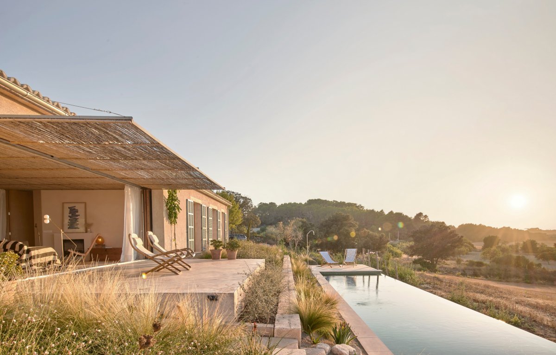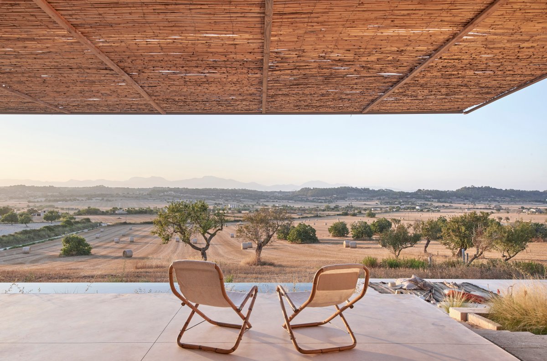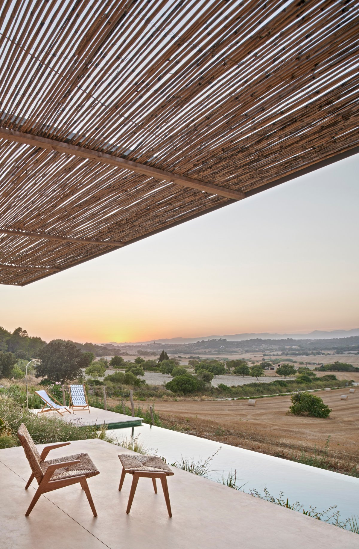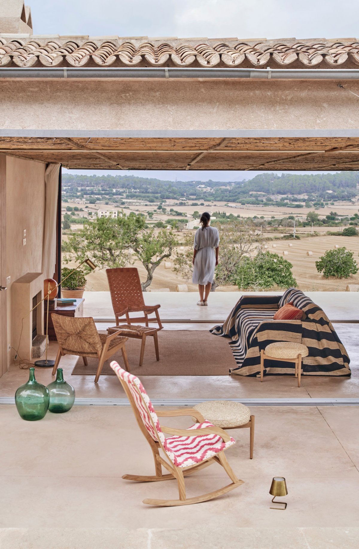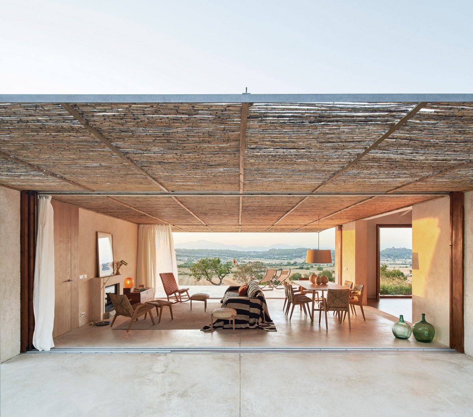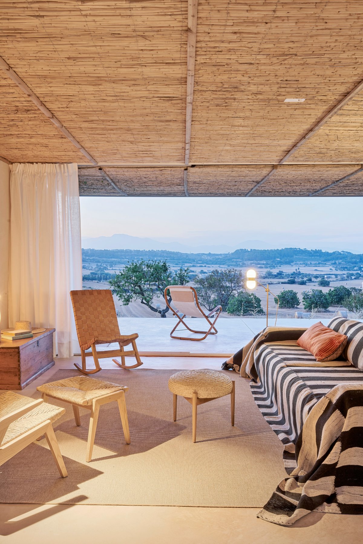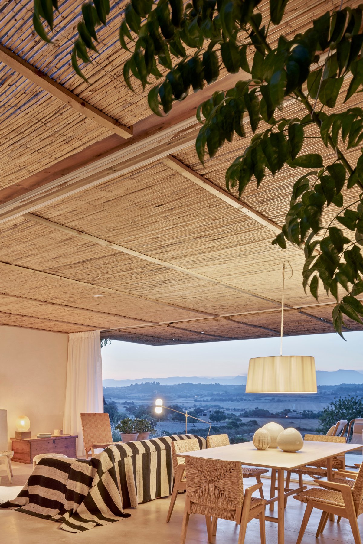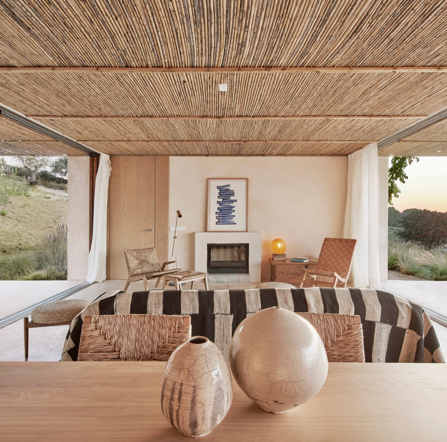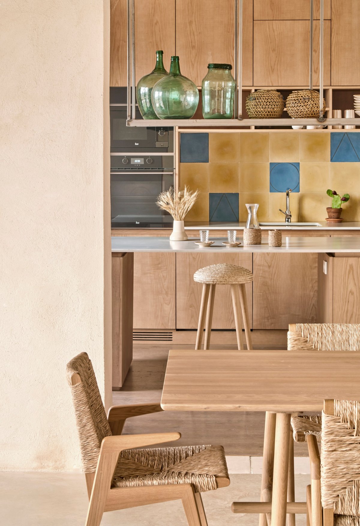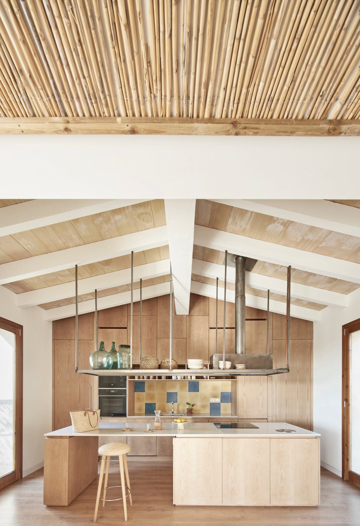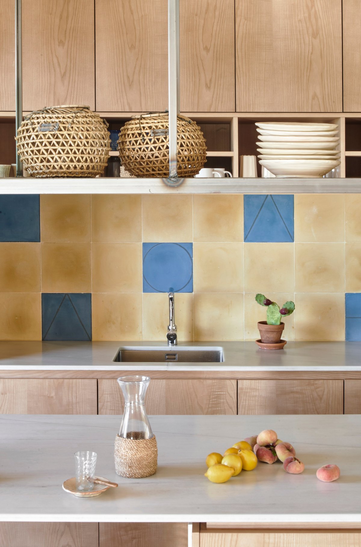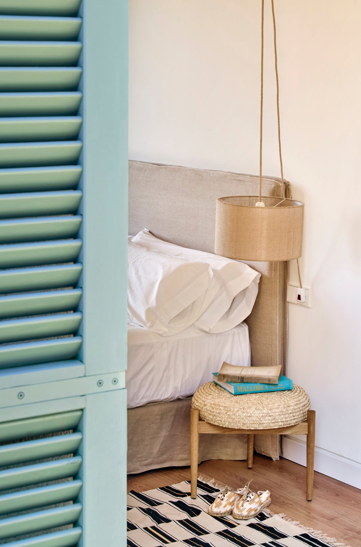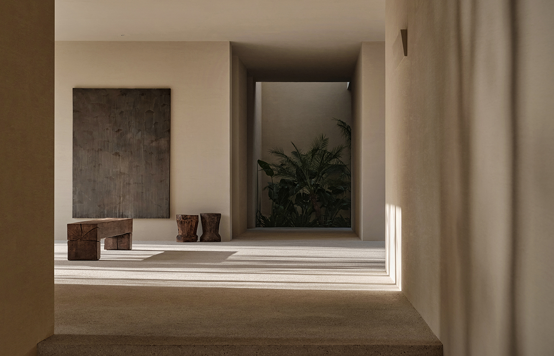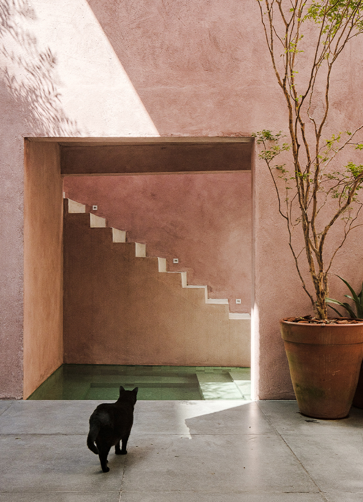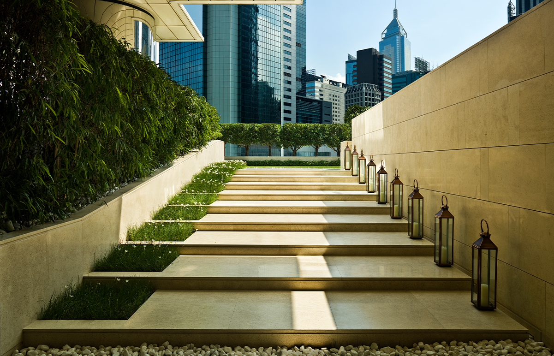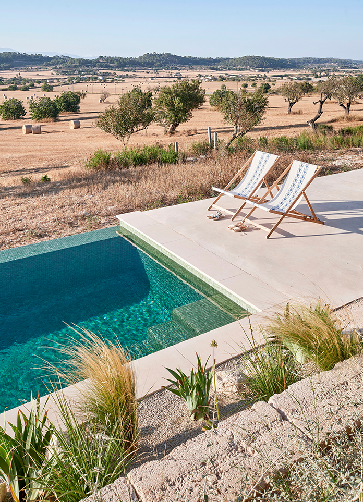
Located in the center of Mallorca, Casa Palerm is an extension of a country hotel on a rural field in the town of Lloret de Vistalegre. The project is a new detached building, close to the existing farmhouse, which will be used as a holiday cottage. The project blends in with its surroundings with its modest architectural style, which is both economical and energy efficient.
The holiday cottage is a single-storey building consisting of a slender rectangular volume with a pitched roof. In order to use low-cost beam and column-free construction, the architects limited the width of the house to six meters. The layout of the building follows the slope of the terrain and is transparent from north to south. People can enjoy the beautiful countryside and the Tramontana Mountains on the north side while soaking up the sun from the south side. This spatial arrangement also facilitates cross-ventilation, natural lighting and temperature regulation.
Laterally, the center of the rectangular volume is traversed by an imaginary box, whose intersections form an open guest dining space. The concrete floor of the living room extends out on both sides to form a terrace, which not only expands the space but also brings the outdoor view into the interior. The caned ceiling drops also extend to the sides, shading the terrace and creating interesting light and shadow on the ground. Floor-to-ceiling Windows on either side of the living room can be completely hidden from the exterior walls. When the season is right, the living room can be completely opened to the outside, forming a complete porch space with the two sides of the terrace.
At the end of the south terrace is a bench made of local maret stone, from which one can enjoy a windowed view through the opening of the house. The proportion of the opening is the same as the proportion of the film panorama. This old-style screen ratio makes people feel as if they are in a nostalgic cinema. As a result, the terrace on the south side becomes a grandstand for everyday life, with scenes of everyday life playing out in the living room against the backdrop of the vast fields and the Telamontana Mountains.
Both in terms of architectural design and energy conservation, the project adheres to the concept of simplicity and efficiency. Rattan awning, Majorqin shutters and deciduous Joe trees provide shade in summer, thereby mitigating the impact of sunlight on the building. The collected rainwater is used to water the garden and clean the toilet and swimming pool. In detail, the designers retained the traditional architectural style with natural hues and local materials, such as antique lime mortar plaster, recycled ceramic tiles, waterhard tiles, local Malay stone, rattan, tan wood, and handmade cement floors and gutters.
- Architect: OHLAB
- Photos: José Hevia
- Words: Gina
