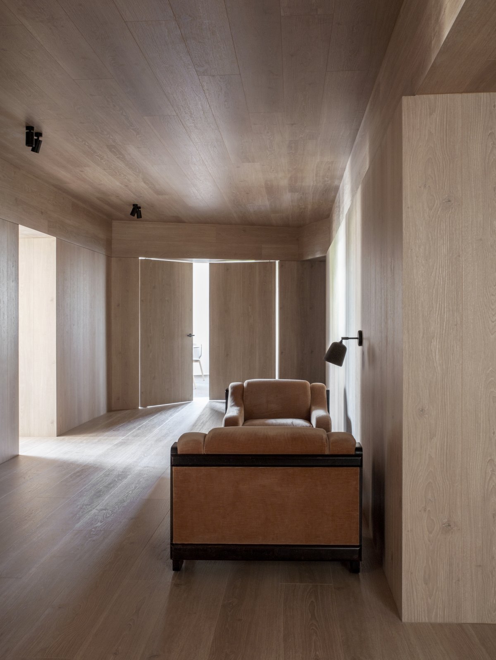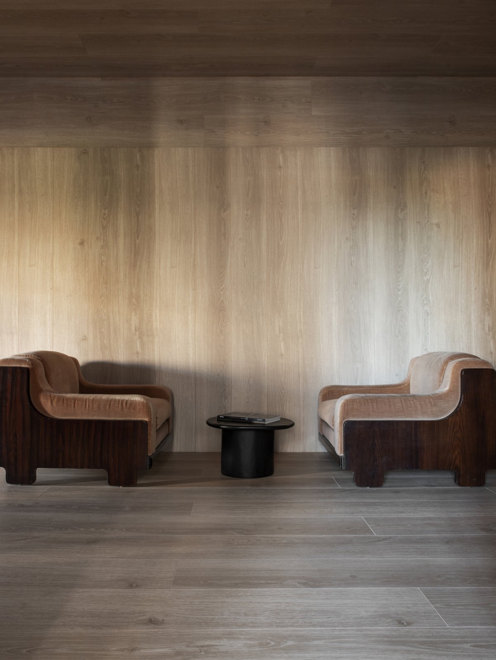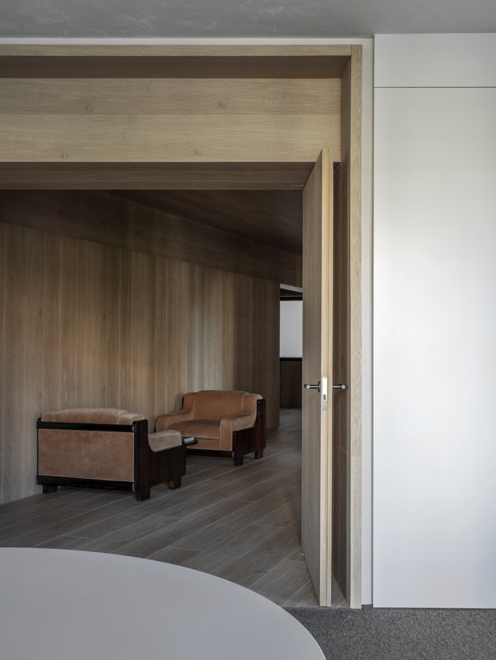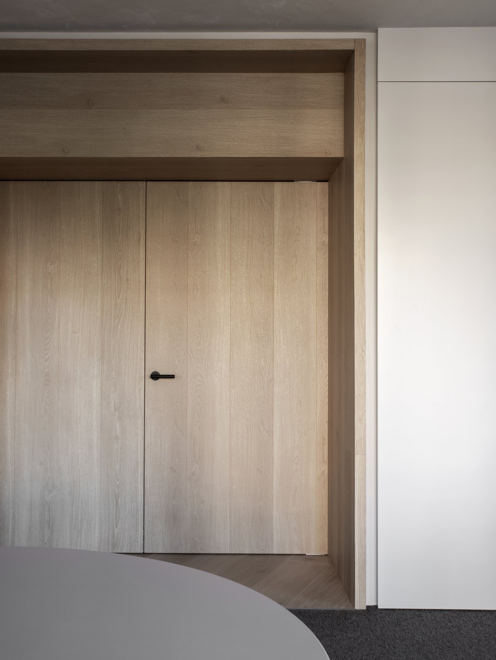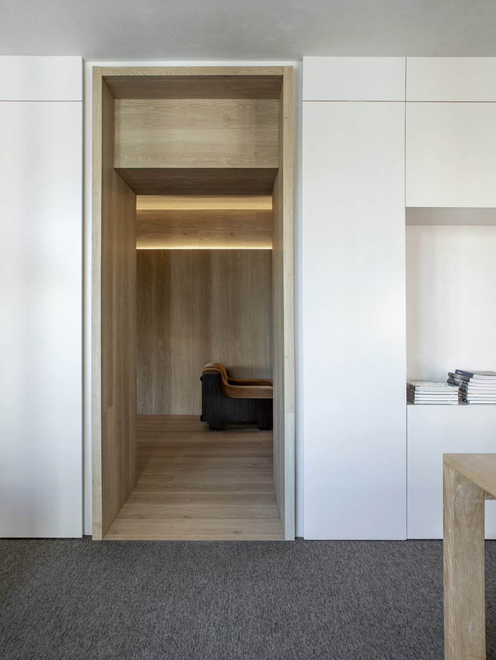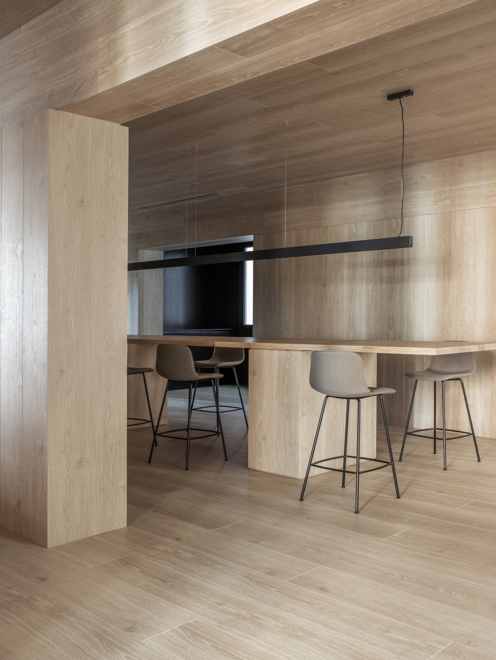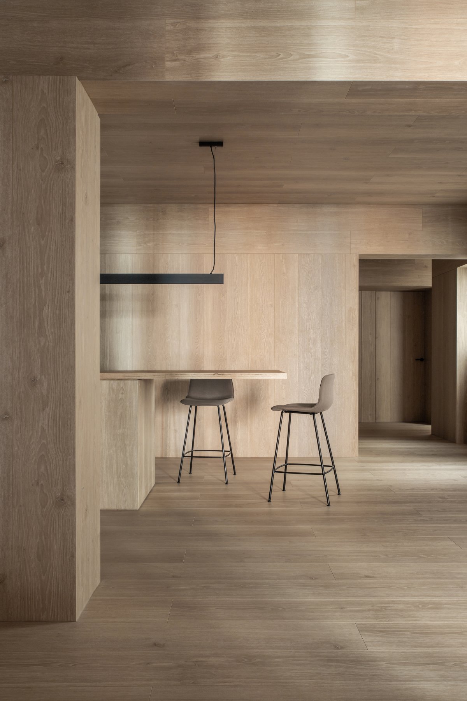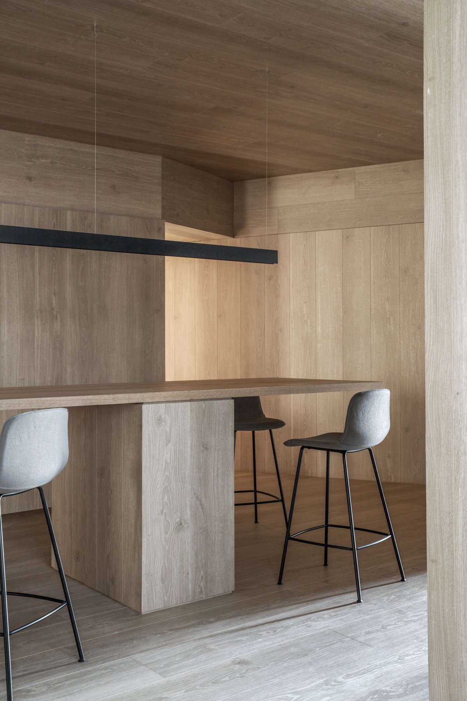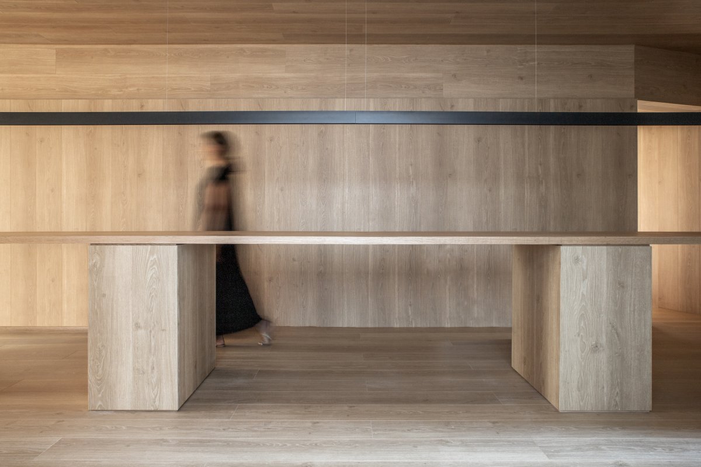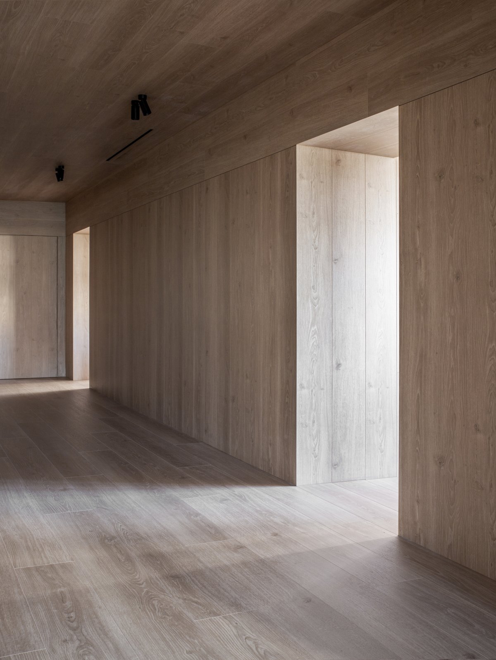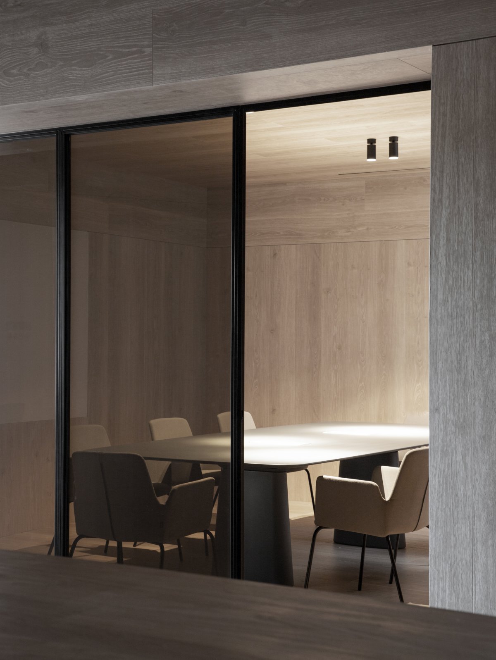
OOAA Arquitectura has completed a office project in Spain designed by Founder designer Iker Ochotorena. The office is placed in the corner of a classical building in the centric Paseo de la Castellana of Madrid. The flat has great views over a roundabout and many windows facing the street.
After a preliminary study of the company’s needs, their type of work, their programme, etc. OOAA Arquitectura decide to divide the office into different areas depending on the type of work: individual work, quick meetings, long meetings and informal meetings.
As for the layout and the materials, OOAA Arquitectura project them according to the different uses of the office. In the area where we have less natural light they locate the meeting rooms: quick, long and informal. Here OOAA Arquitectura use oak wood to cover the floor, the walls and the ceiling.
On the other hand, for all the area with natural light and exterior view windows,they enhance this light with an artisan mix of lime for the walls, in bone colour, and they use a carpet for the floor.
In this project, OOAA Arquitectura main goal was to obtain a comfortable space using unusual materials for offices such as wooden and artisan walls, and a contemporary look achieved by its high definition and strict constructive principles.
- Interiors: OOAA Architecture
- Photos: Rafael Diéguez
- Words: Qianqian

