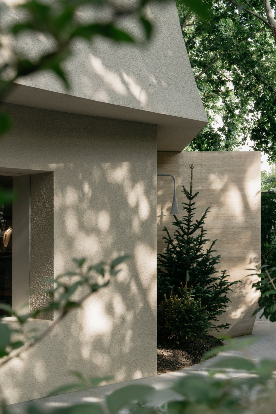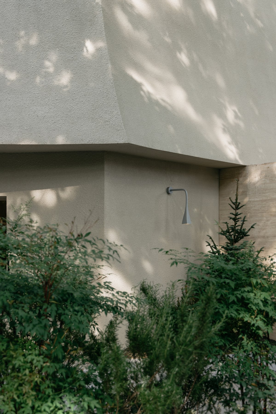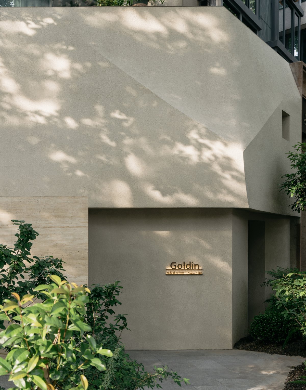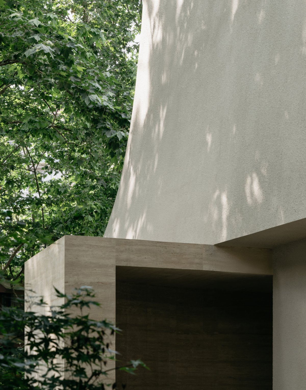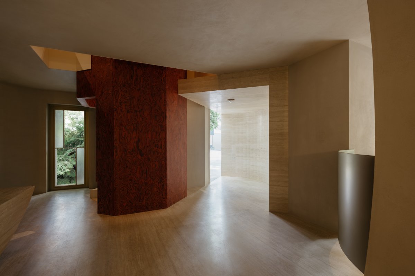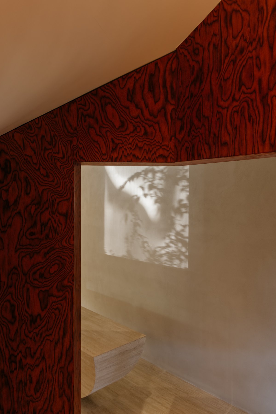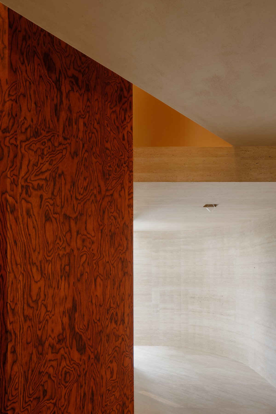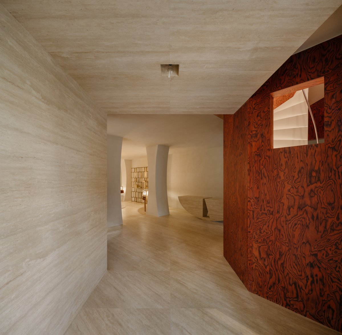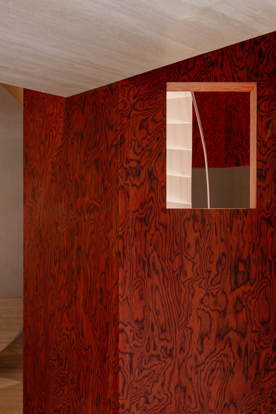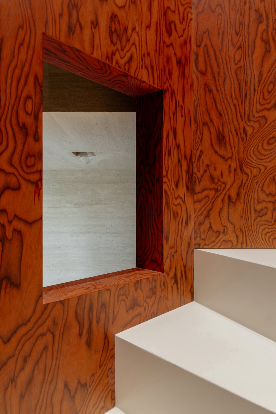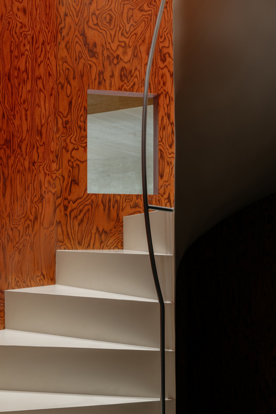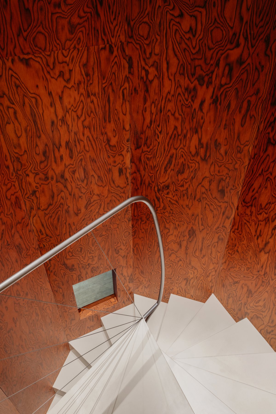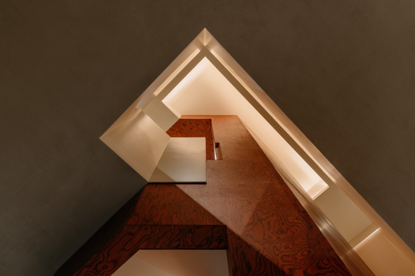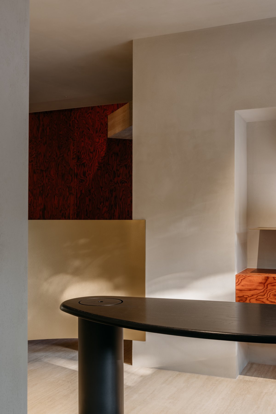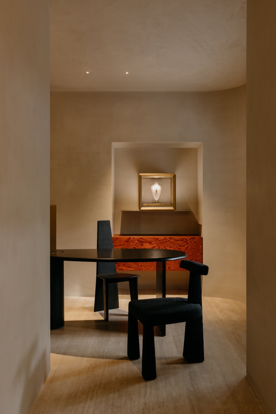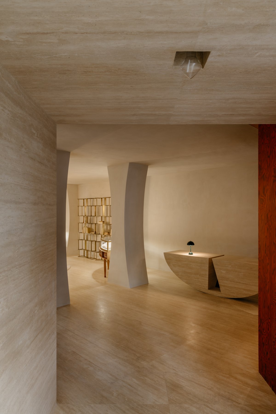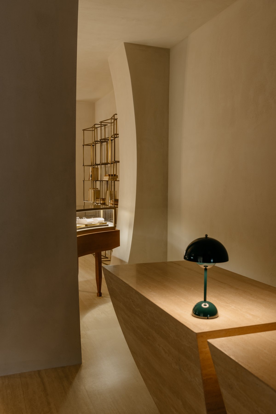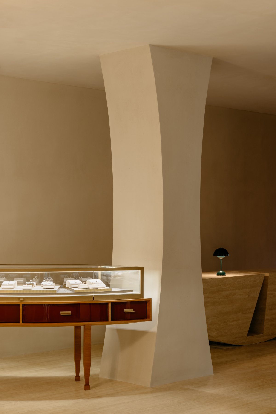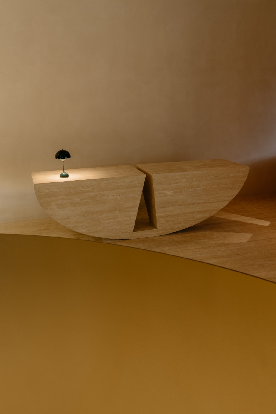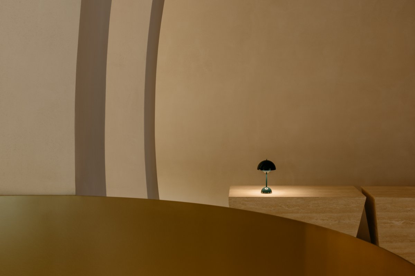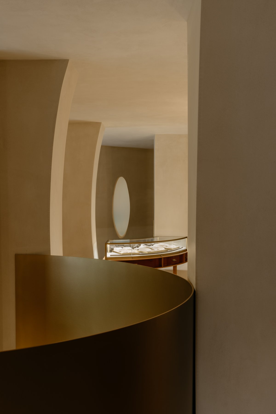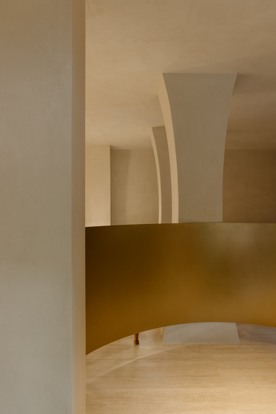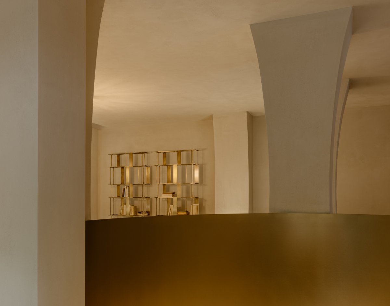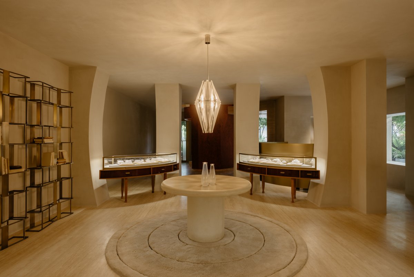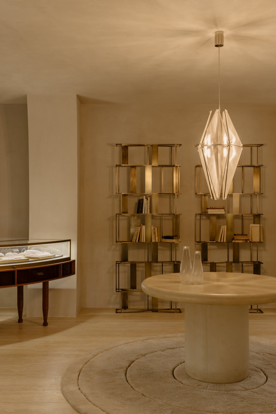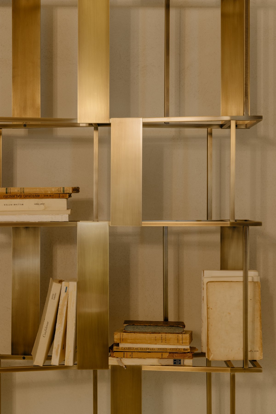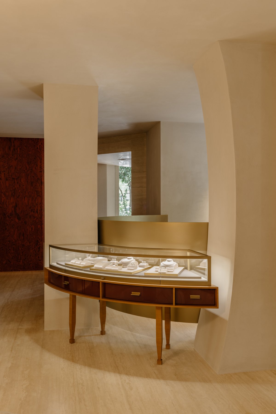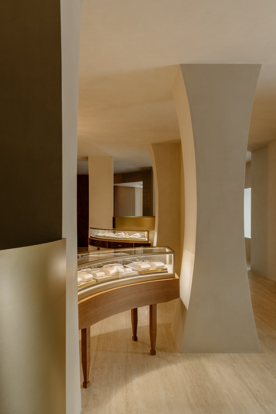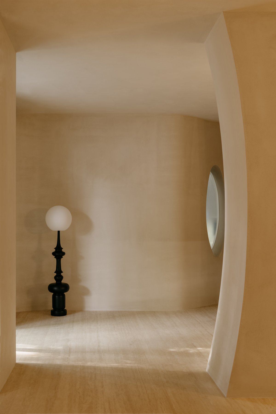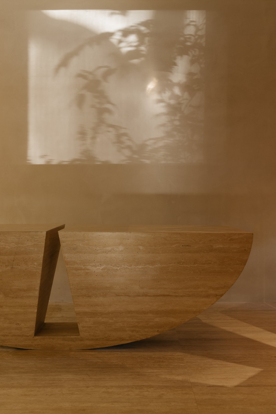
Goldin Showroom
The trace of natural precipitation is the record of time.
The hammer and chisel beat the rough stone rhythmically, the metal and the stone surface made a crisp sound, the sound vibrated, passed through the rough stone to the depths, and gradually disappeared... This is a certain beginning, and the story is on the way It happened on Kaiyuan Road connected to West Lake.
Kaiyuan Road is named after Kaiyuan Palace, the residence of Emperor Ningzong of the Southern Song Dynasty. It is like an inclusive volume, once it is opened, every bit of Hangcheng's experience will come back from the unknown corner.
Kaiyuan Road, which is less than one kilometer long, used to be the Hangzhou block with the most concentrated banks on the east side. Zhejiang Industrial Bank, as a landmark building in the Republic of China, still exists as a financial institution. Goldin is on the west side of the road, and next to it is the historical building protection group - Qiafengli, with old blue brick walls and red painted wooden windows. It is one of the earliest "white-collar apartment groups" in Hangzhou. The end of the road leads to the West Lake, and the phoenix trees on both sides are lush. Walking in it, you can feel the unique cultural atmosphere and artistic atmosphere of the old city.
OUTIN hope that it can become a harmonious presence in the neighborhood, so Goldin will become a complex of cultural venues, art galleries and design studios.
01 Traces of Time and Handmade
Jewelry is taken from rough stones. The formation of rough stones is inseparable from the participation of minerals. Under the influence of nature, they precipitate into various mineral crystals. The West Lake was formed by the closure of the early ancient bays under natural action. Both are products of natural precipitation.
Goldin is adjacent to West Lake. Inspired by natural products, the designer extracts the excavation traces of the original stone surface, which represents the respect and understanding of the past of jewelry.
Based on the emotional starting point of jewelry experience, the designer tries to randomly capture the wonderful lines in the excavation process, and uses geometry and material as the carrier to construct an original and exquisite jewelry experience journey.
02 Disordered Space Under the Light and Shadow
Lines and geometry are the basic forms of external space. Goldin's construction is based on blocks, and lines are drawn randomly, which is irregular and full of rhythm. The sunlight hits the wall through the phoenix trees, and the texture is rough and real. The color is light but not tiresome, and complements the surrounding environment.
The external display area is reduced as a whole, and a circuitous and explorable step-in space is added to stimulate people's curiosity and desire to explore.
The use of lines continues to the interior space, creating a more open presentation scene.
Drawing on the exhibition form of the museum, the combination of arc-shaped columns and fan-shaped cabinets forms an enclosed jewelry display area, and at the same time, the space can be shuttled freely.
03 Perceptual Details that Carry Aesthetics
A large number of original texture materials are used to express the space emotion, and the space wall effect is mainly constructed with natural travertine and texture paint. Most of the architectural surfaces have natural holes or traces left by hand. Combining the use of different materials such as reddish-brown wood grain and brass metal texture to express colors, enrich the space level, and render the medieval artistic aesthetic atmosphere to the extreme.
Tree shadows sway on the warm white wall, which is the trace left by nature on the building through sunlight and plants.
"There's a crack in everything, that's how the light gets in."
Lighting is a way of expressing emotions, and soft lighting can calm the atmosphere and make people feel relaxed. In the space, the key lighting of the display cabinets is adopted, supplemented by the surrounding warm color and light charm, which enriches the light and dark levels of the space. The designer boldly tried the all-round design and customization of the installation.
In order to continue the tonality of the overall space, when developing the core installations, medieval structural elements were continuously integrated into it. Each installation is an independent sculptural form, endowed with materials and colors, showing the designer's exploration of space and time. These installations have both physical texture and abstract meaning. They establish a dialogue between the viewer's vision and thinking, and form a classical and modern collision beauty with the space.
- Architect: OUTIN DESIGN
- Interiors: OUTIN DESIGN
- Photos: Wen Studio

