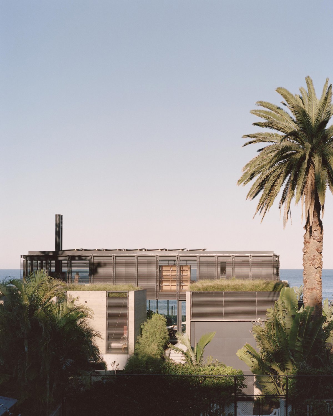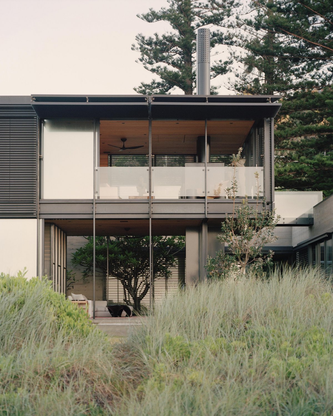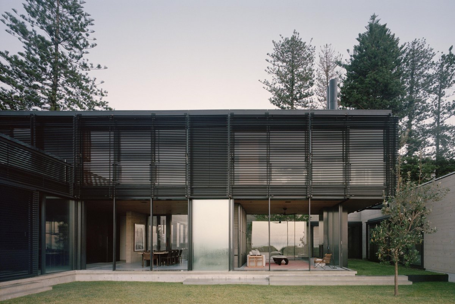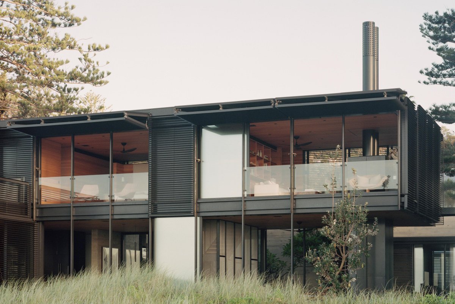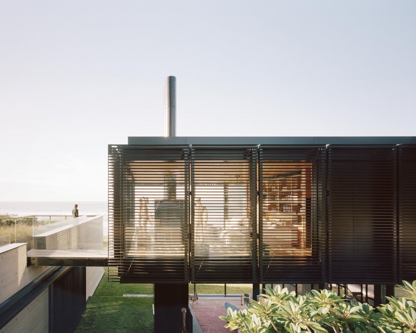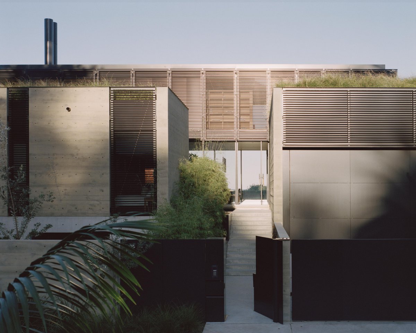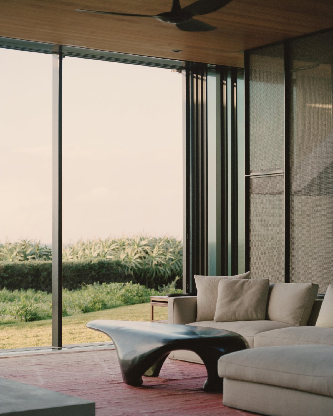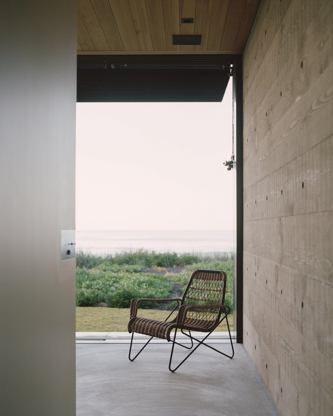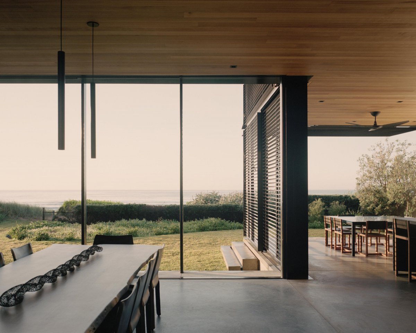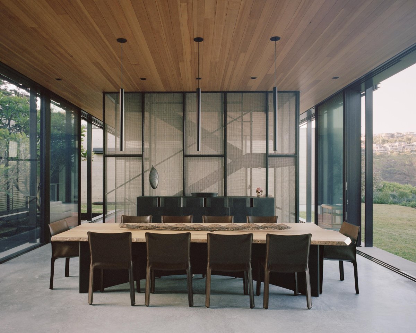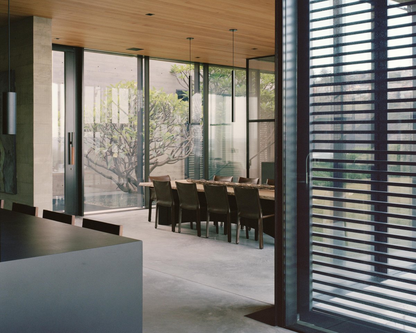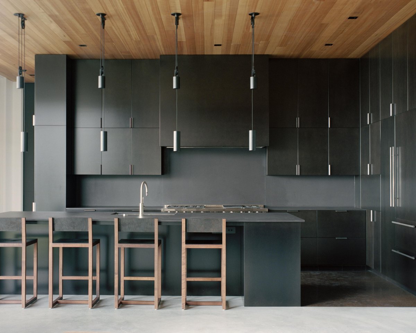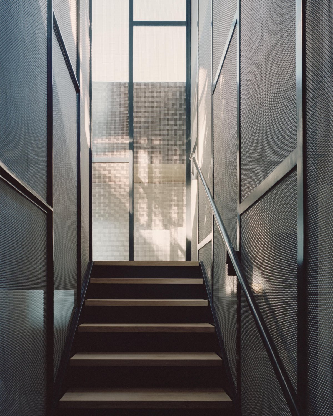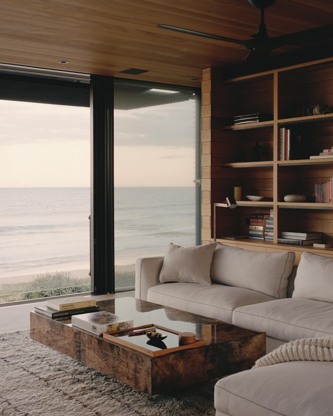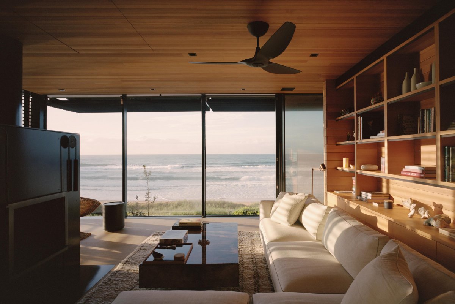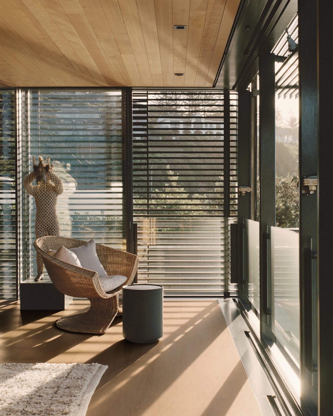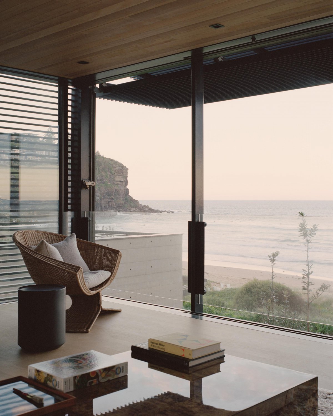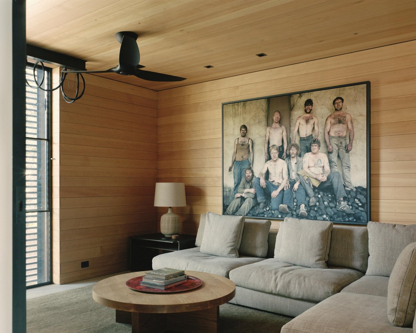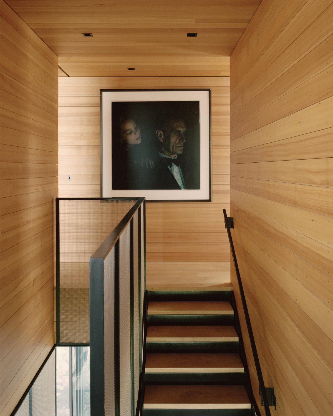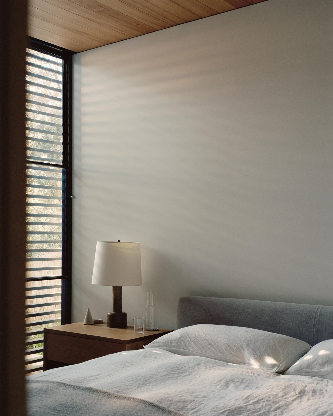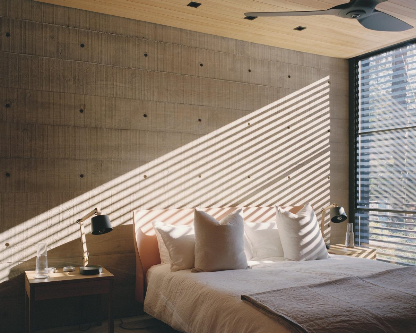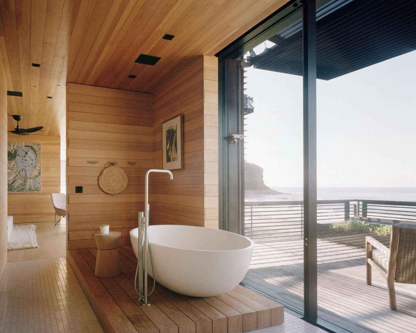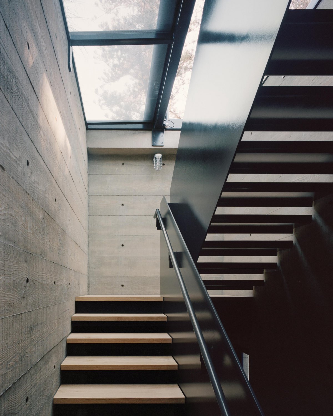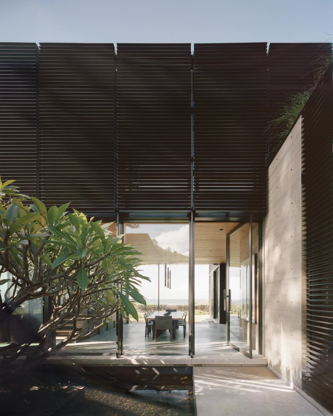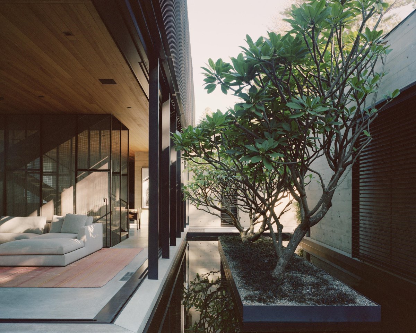
Bilgola Beach House overlooks Sydney's north coast and openly embraces its surroundings through consistent visual reminders. Through the dense natural landscape, the distant home appears in the distance, deliberately darkened, as a soft, passive element in the landscape. This is a dual layered home, made up of a series of regular, controlled forms and clean lines with a clear focus on the visual connection between interior and exterior. In Olson Kundig's first contact in Australia, a robust, masculine approach combined respect and understanding of rural architectural typologies to form idyllic structures in sand dunes.
In contrast to the soft and slender coastal grass, the bold straight-line form feels anchored to the place as a refuge from nature. Built by Bellevarde Architects and landscaped-by CAB Consulting, Bilgola Beach House reveals its location and views from the entrance. Each space is connected to the landscape in some way, with operable facades that allow sea breezes to blow inwards and easy access outside the building's shell. Dark mullions and curtains help frame the view into a vivid landscape without distracting.
Drawing inspiration from the site itself, the palette of concrete is inspired by the colors of the local sand and grass, embedding materials where appropriate. While this form provides both the lightness of the metal cladding and the use of plenty of glass, the masonry element provides a welcome sense of balance. The structure is protective and recessive, designed to provide protection against incoming wind and coastal conditions, potential flooding and incoming solar energy. A deliberate warmth is shared through the finishes and their arrangement, connecting the home to nature and then by reinforcing the central courtyard space that introduces elements while being shielded from the direct influence of the shore.
- Interiors: Olson Kundig
- Photos: Rory Gardiner
- Words: Bronwyn Marshall
- Copy: The Local Project

