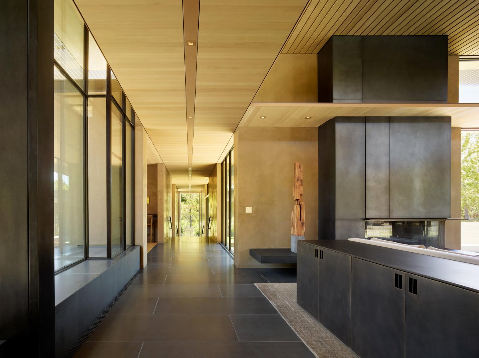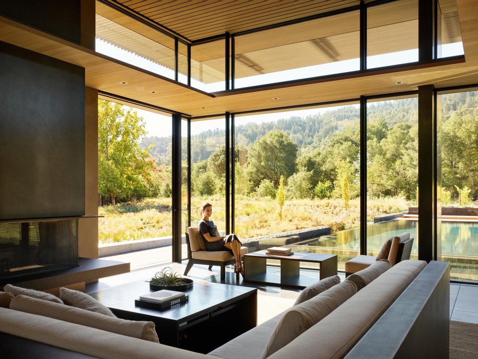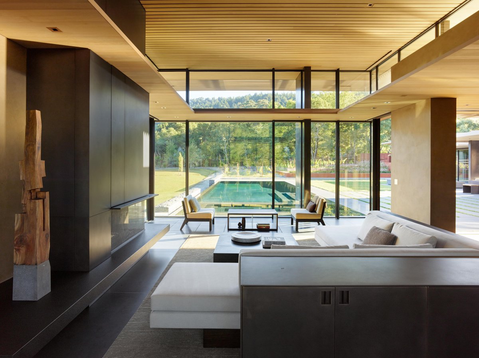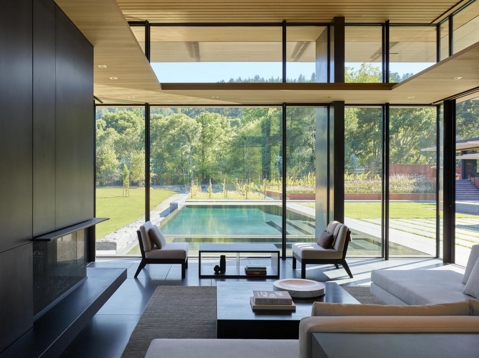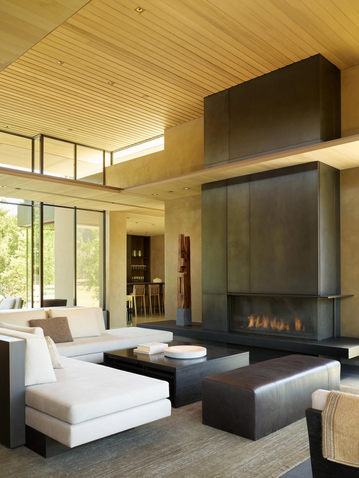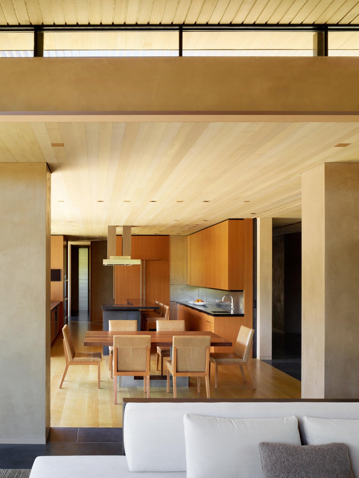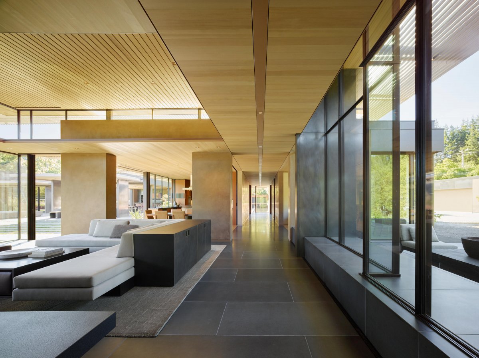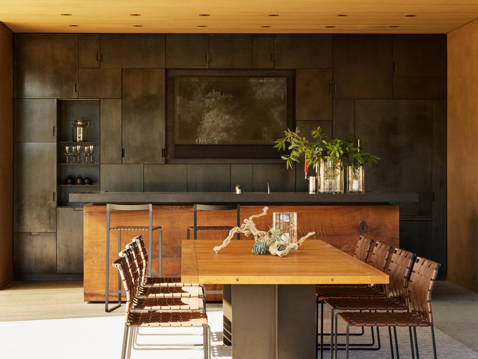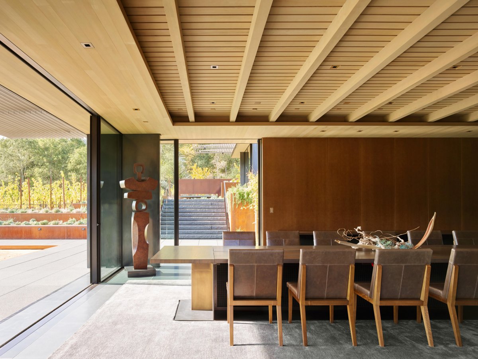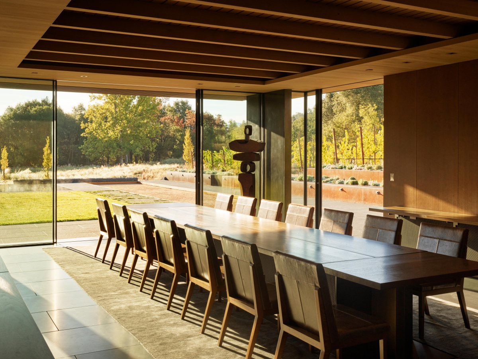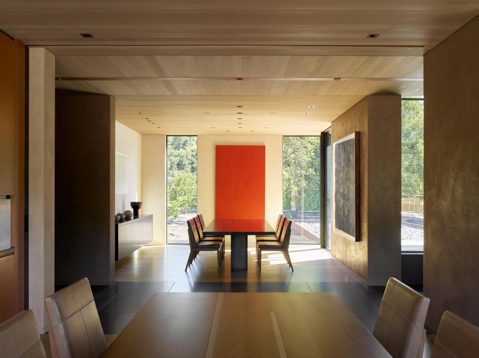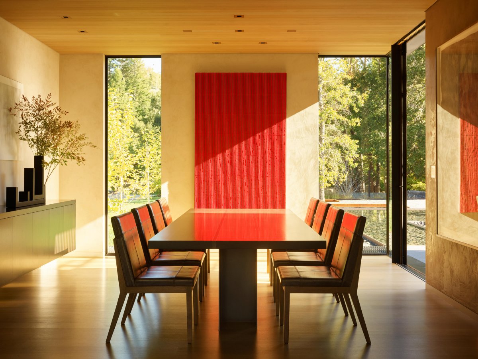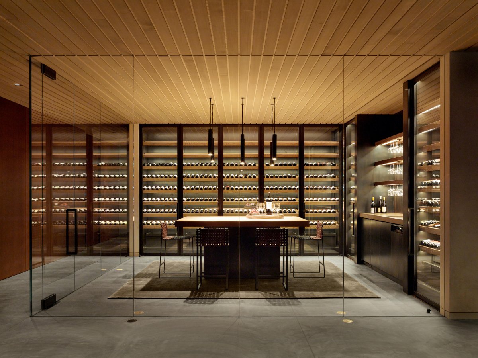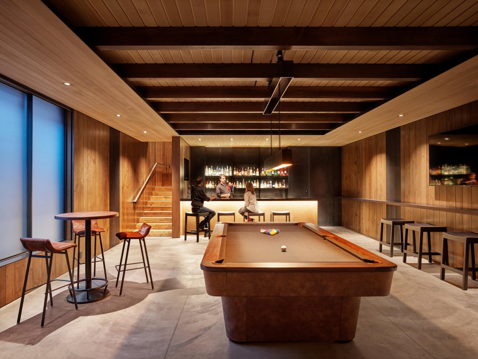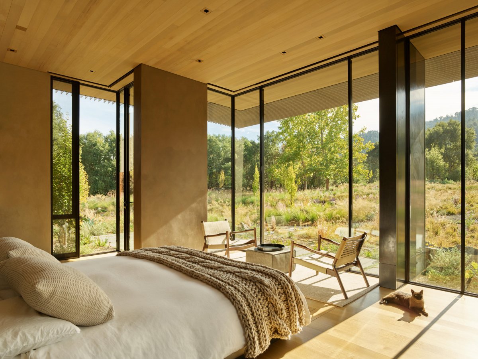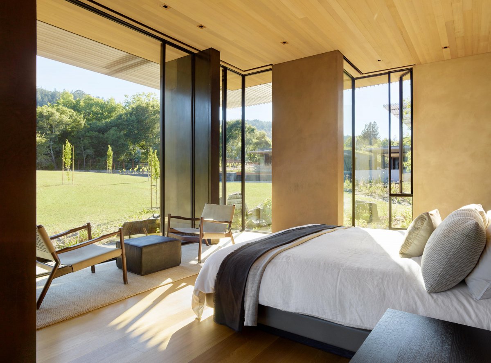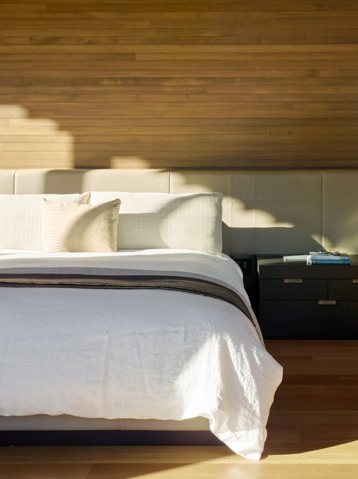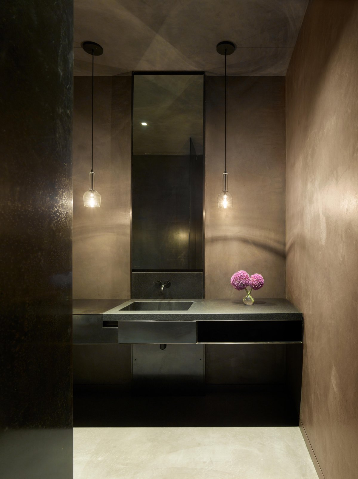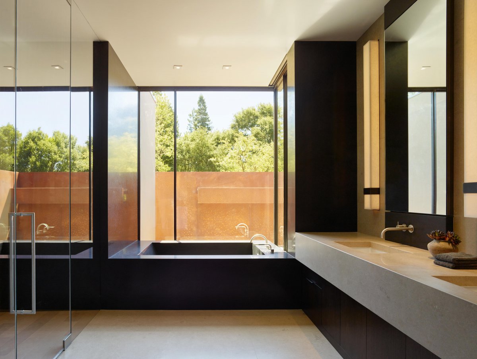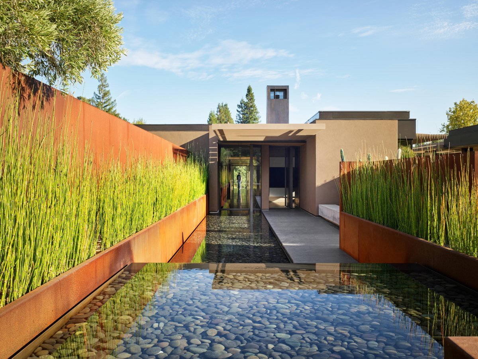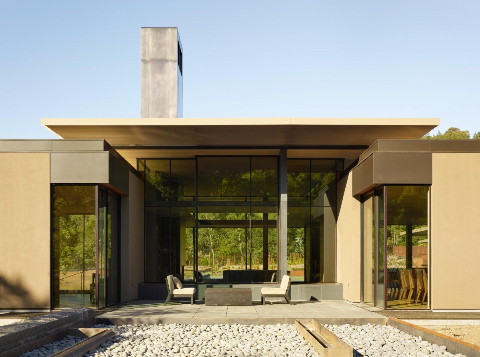
Located in a small town near Silicon Valley in northern California, Meadow house's airy buildings resemble a group of connected pavilions, roughly L-shaped in plan, presenting a light aesthetic.
Envisioned as a single continuous, flowing expression, this family estate links architecture, interior design, art and landscape into an integrated whole. Unified around the central living area, views radiate in four directions across reflecting pools to vistas into gardens and the nearby Santa Cruz Mountains. The residence also includes three auxiliary buildings and extensive outdoor living areas, but the subdued quality of the design blends the home into its verdant site.
The 3.5-acre site is organized into two interconnected parts, reflecting contrasting attitudes towards the landscape. The cultivated portion of the site, with vineyards and old-growth olive trees, contains the “public” areas of the house, including living, dining and entertainment areas. The other side, delineated by an infinity pool and gentle slope, opens into uncultivated meadow space and contains bedrooms and an office. An earthy exterior palette inspired by the California woodland setting continues inside the home, which features a collection of custom furniture and lighting designed by Jim Olson.
- Interiors: Olson Kundig
- Photos: Matthew Millman
- Words: Qianqian

