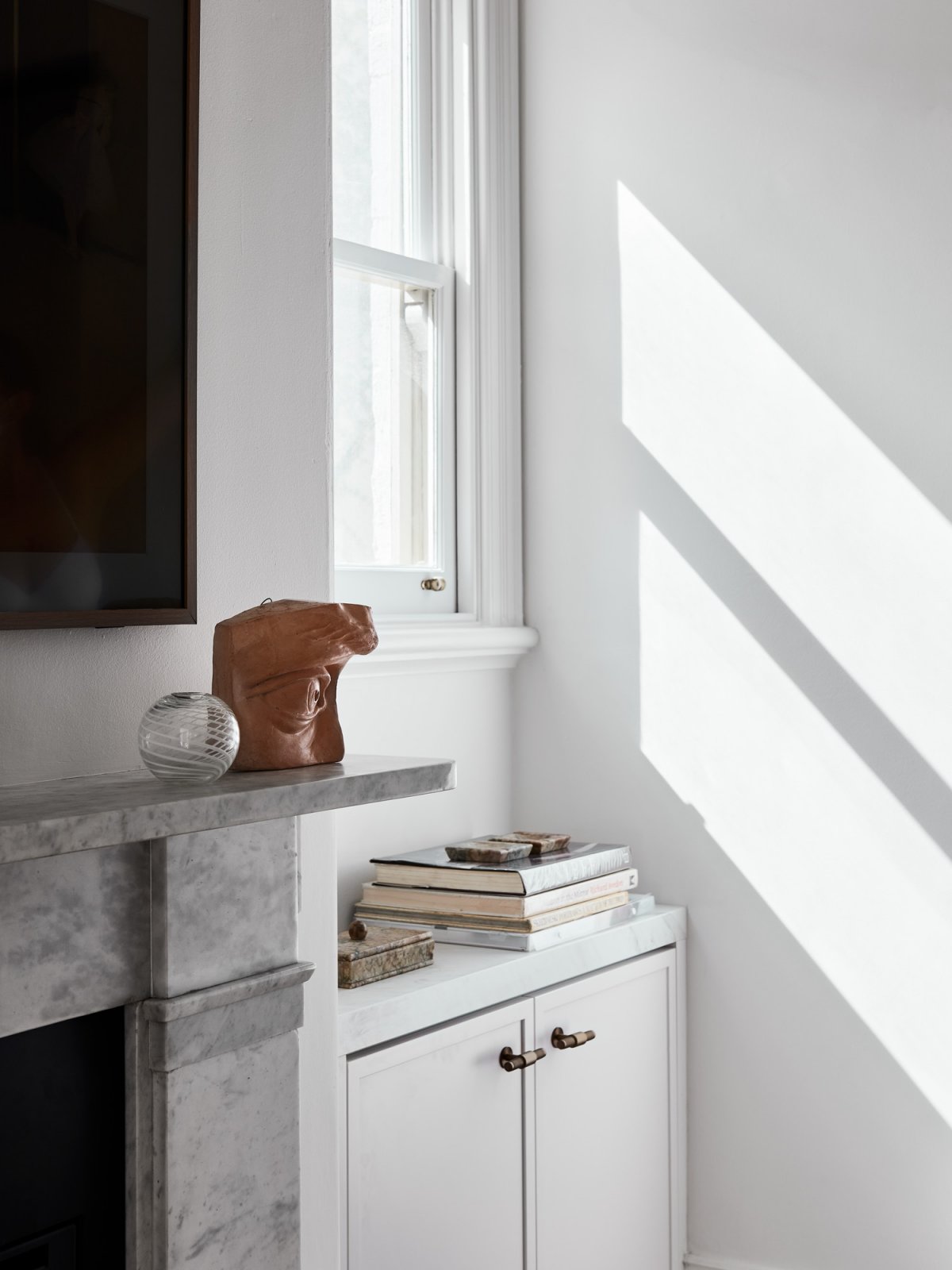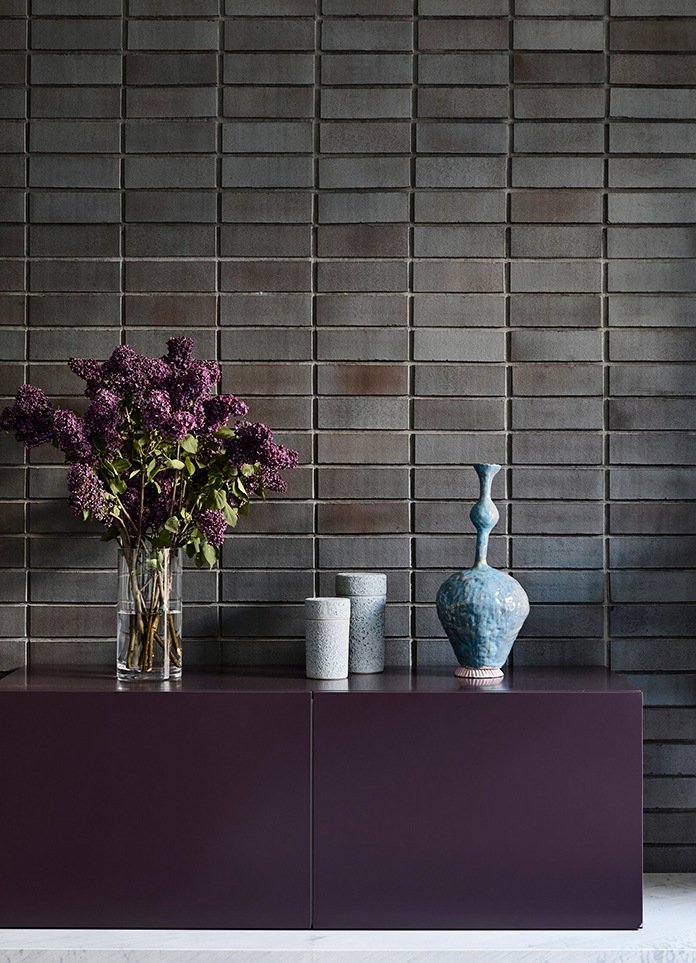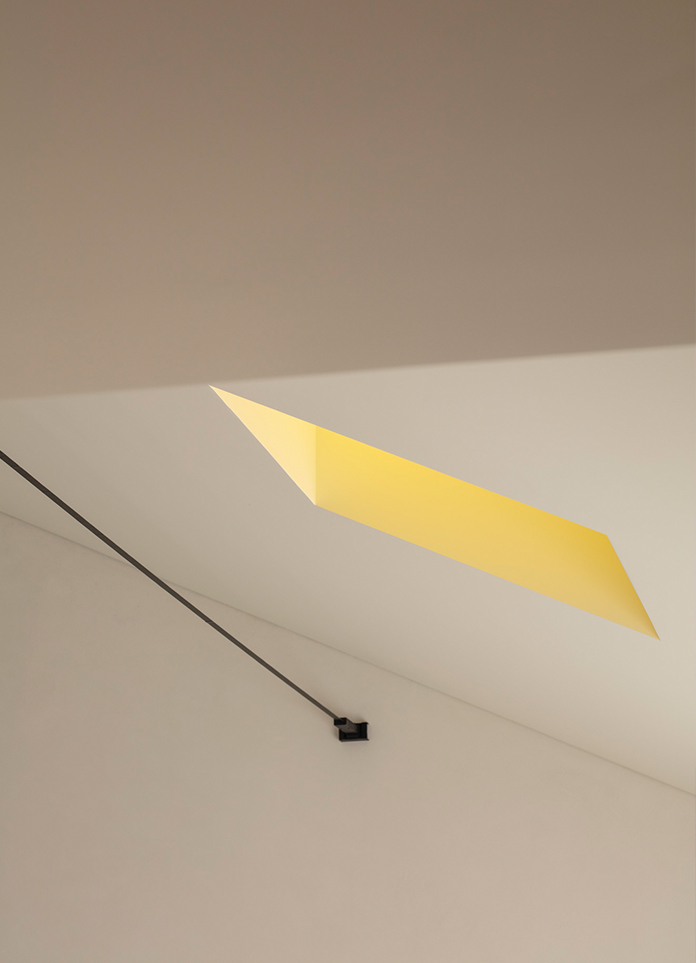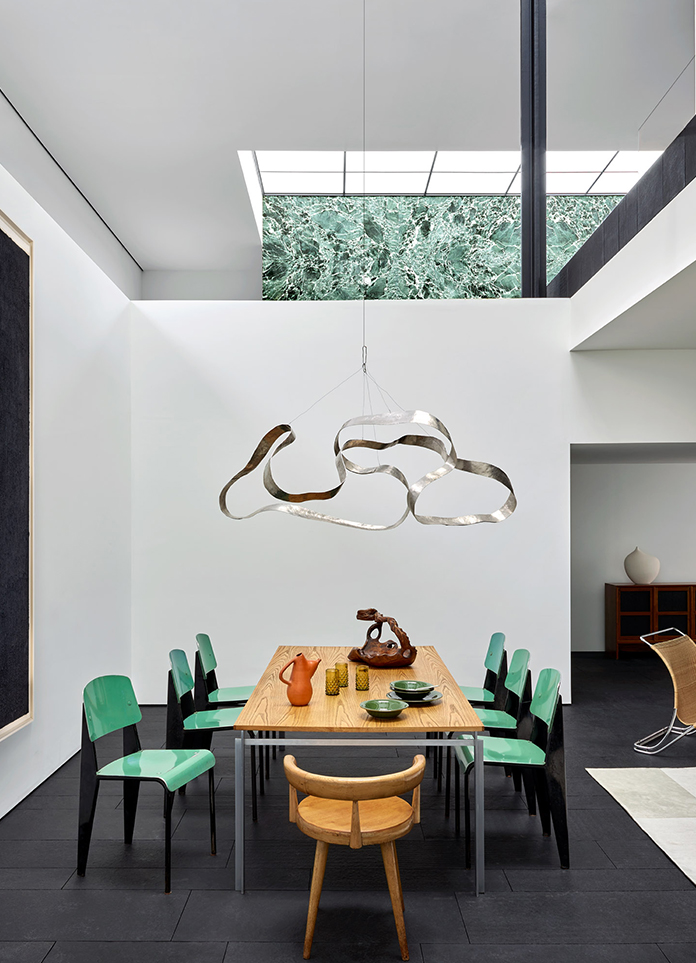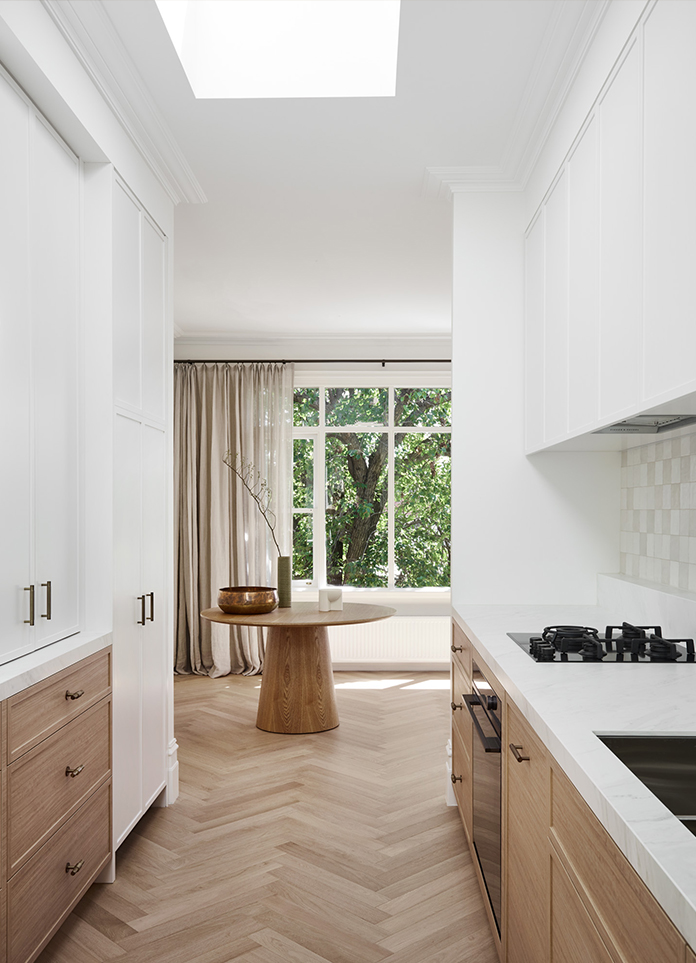
Bluestone buildings are considered treasures of Melbourne’s architectural history, the deep blue-grey chiselled masonry blocks illustrating an important part of the city’s vernacular. Tucked away in East Melbourne, Bremen Cottage is one such gem. Originally built in 1862 and sympathetically updated by Monique Vuk of One Wolf Design, this 19th-century building has edged its way into the ether of now.
Featuring a flat roof, extensive bluestone masonry and a simple straight-edged form, Bremen Cottage is unquestionably charming. While partially concealed behind a high brick fence, the entrance is elevated a few steps up from street level, accentuating its quiet presence. A canopy with a pitched roof and intricately carved timber pillars protrudes from the front door, and an original tiled floor extends across the threshold to the hallway inside. The junction between this coloured tessellated tile floor and the newly-laid Made by Storey timber floorboards is the first indication of the level of detail and artisanship throughout the home.
Some significant changes were made to the layout, and Monique employed deft spatial planning in reimagining the internal spaces to respond to her clients’ needs while working with the existing footprint. Monique turned what was one large bathroom into two, allowing for a compact powder room alongside a light-filled main bathroom.
She also divided the single eight-metre-long bedroom into two, creating a main bedroom at the front with an existing south-facing bay window and a guest bedroom that doubles as a study. Here, an original leadlight door leading to the kitchen has been restored and reworked, allowing the guest bedroom to borrow natural light from the north-facing kitchen, which also features skylights. Cleverly, Monique has added a concealed sliding door behind the leadlight frame, offering privacy to guests when desired.
In respecting the building’s heritage and striving to futureproof it, Monique and Scott Bros. Design Construction Co. addressed Bremen Cottage from a structural perspective too, replacing the entire roof and ensuring the building will be fit for purpose for another lifetime.
- Architect: One Wolf Design
- Interiors: One Wolf Design
- Styling: Alexander Brown
- Photos: Lisa Cohen
- Words: Gina



