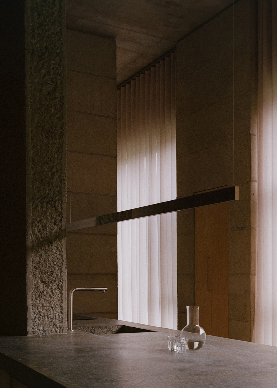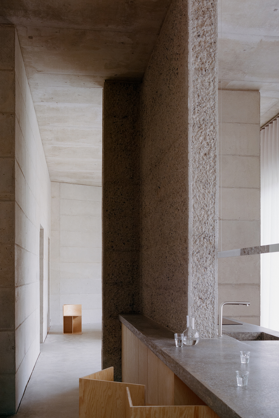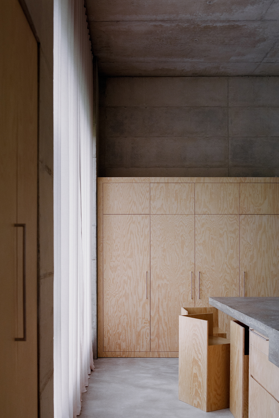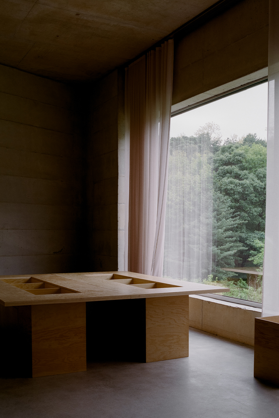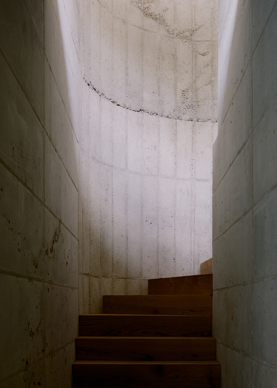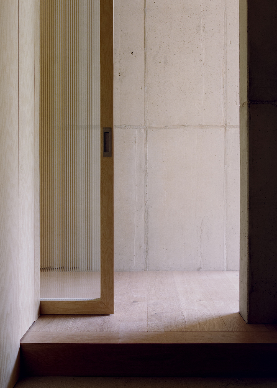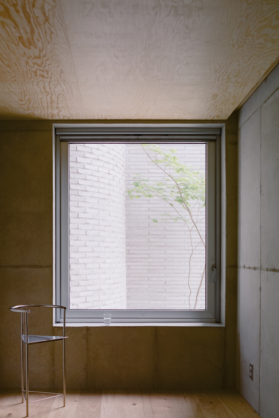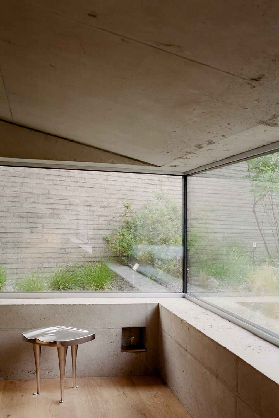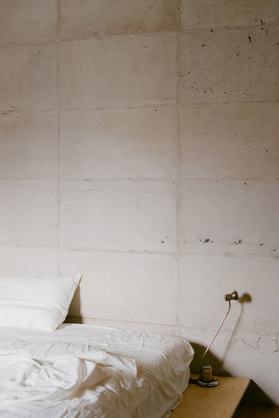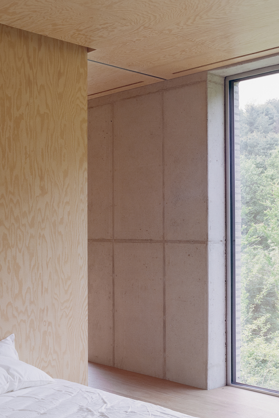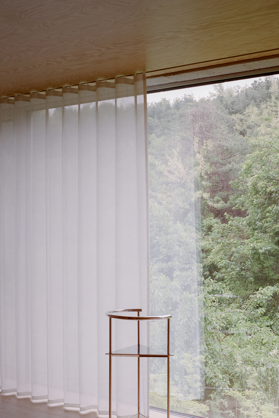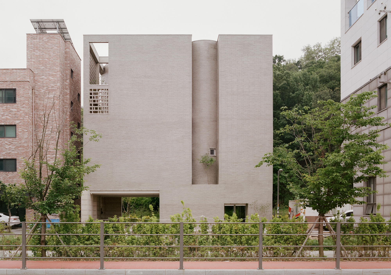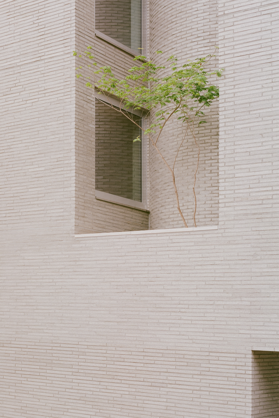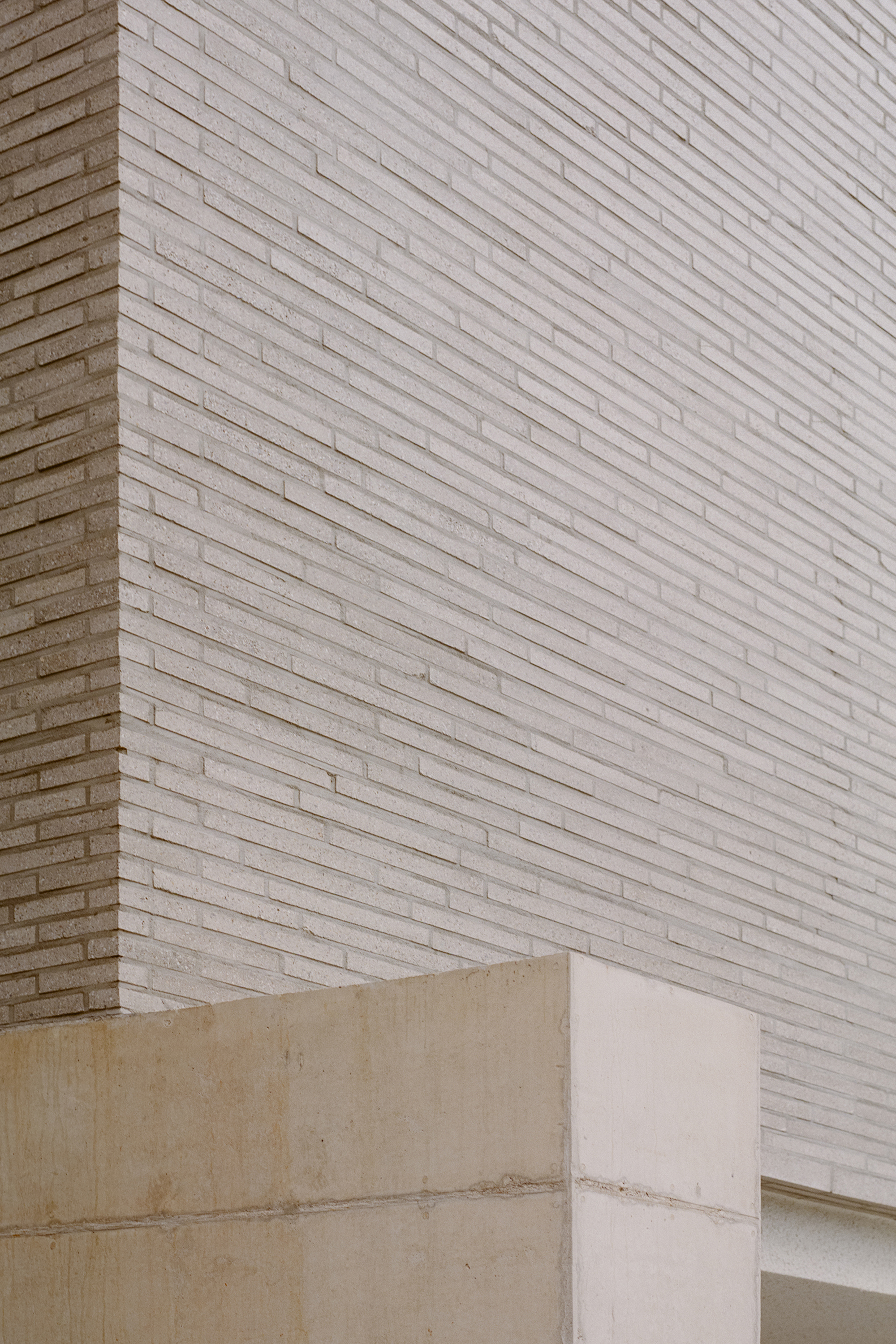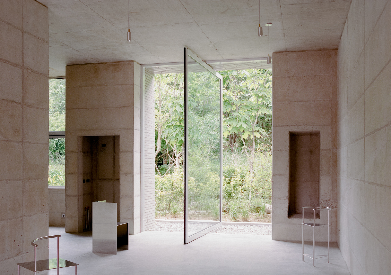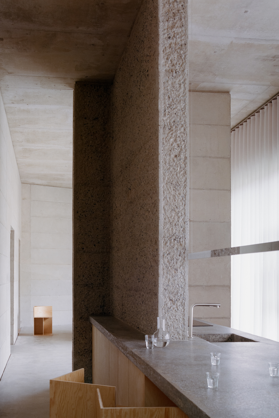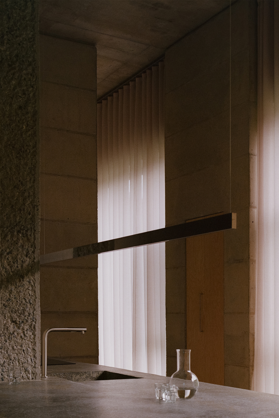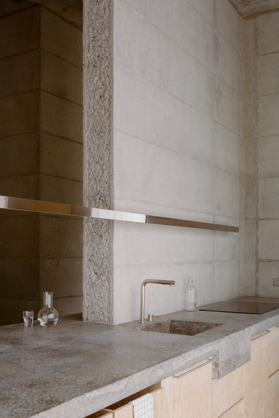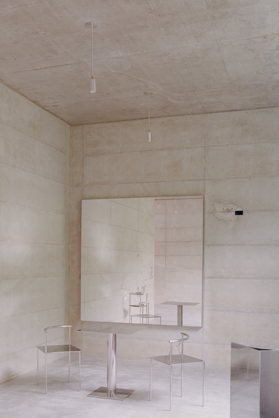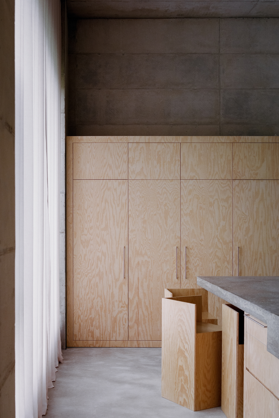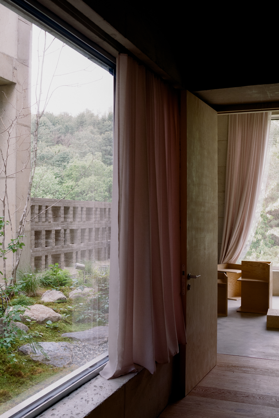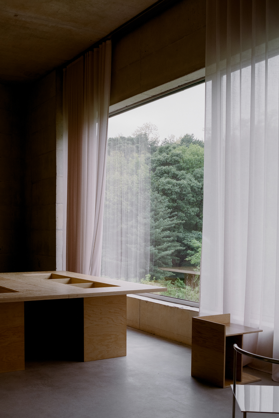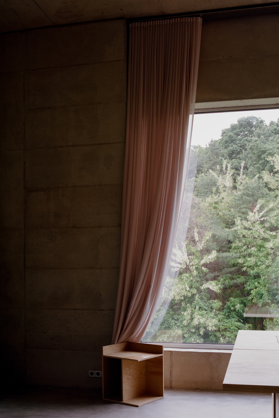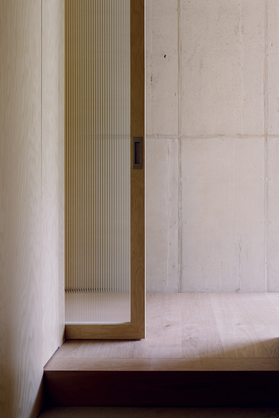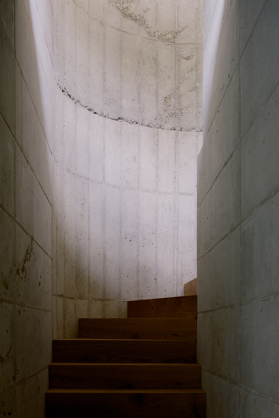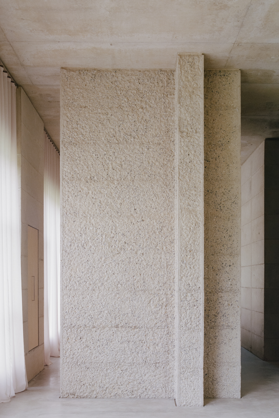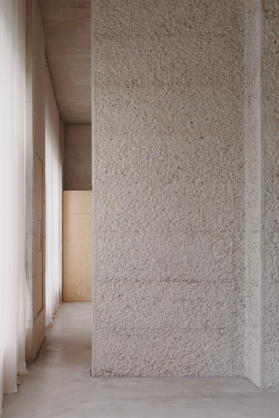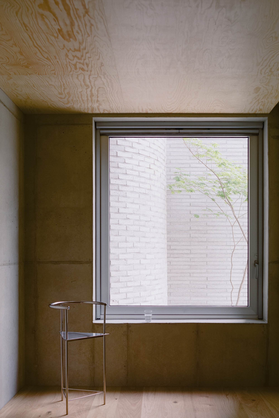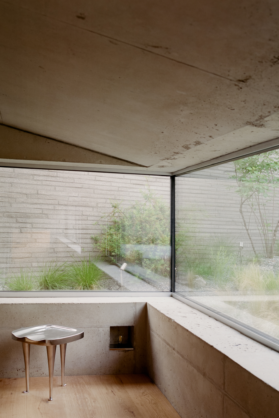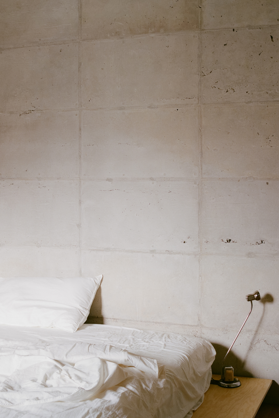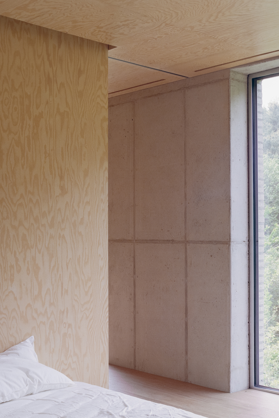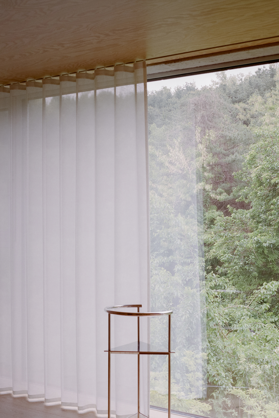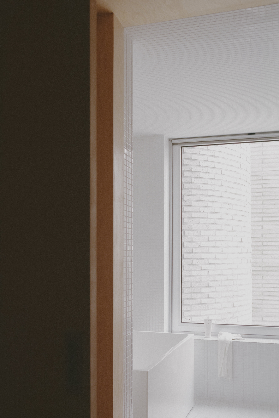Raw House is a mixed-use development located on the East side of Seoul, South Korea, designed to harmonize with its natural and urban surroundings. The project includes a café, residential flats, and a penthouse that also serves as an office space. Its southern façade frames expansive views of the surrounding lush foliage, inviting nature into the interiors, while the northern façade takes a more reserved approach, creating a buffer from the street. This contrast highlights the project’s tectonic design, with the bold materiality and clean lines establishing a strong architectural presence that balances openness and privacy.
Raw House reconsiders how buildings in dense urban contexts can offer stillness, focus, and connection to nature without isolation or visual clutter. It challenges the idea that more rooms, higher density or decorative finishes define value. Instead, it prioritises lived quality and sensory clarity. One quiet innovation lies in how every square metre was intentionally used. A semicircular stair landing reduces unused corner space, acts as a street-facing visual marker, and allows an opening on the north — framing a view of the building’s own geometry while softly bringing in light without compromising privacy.
