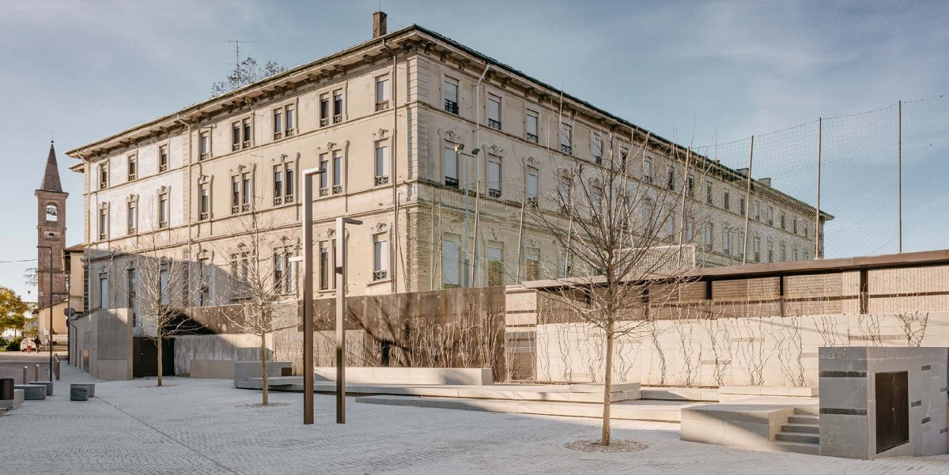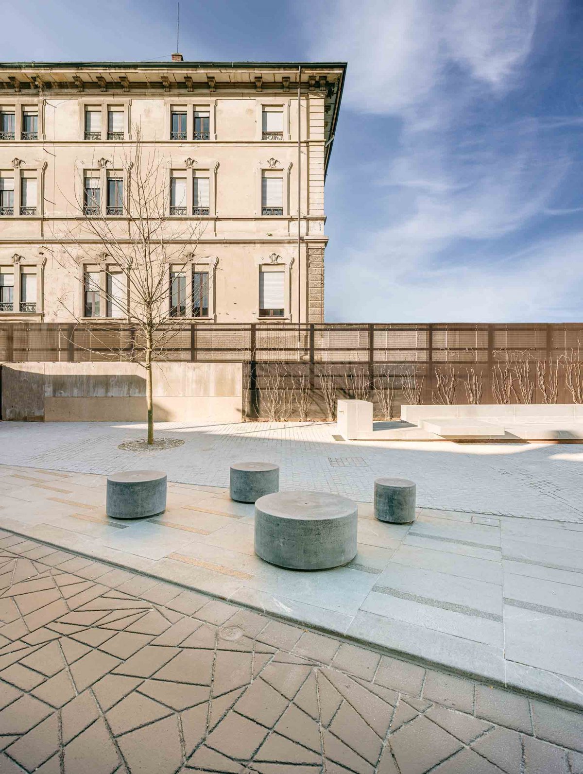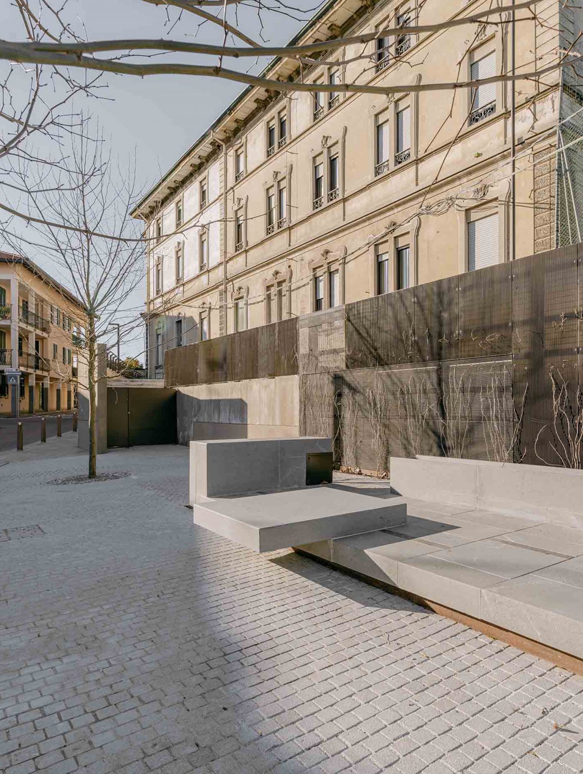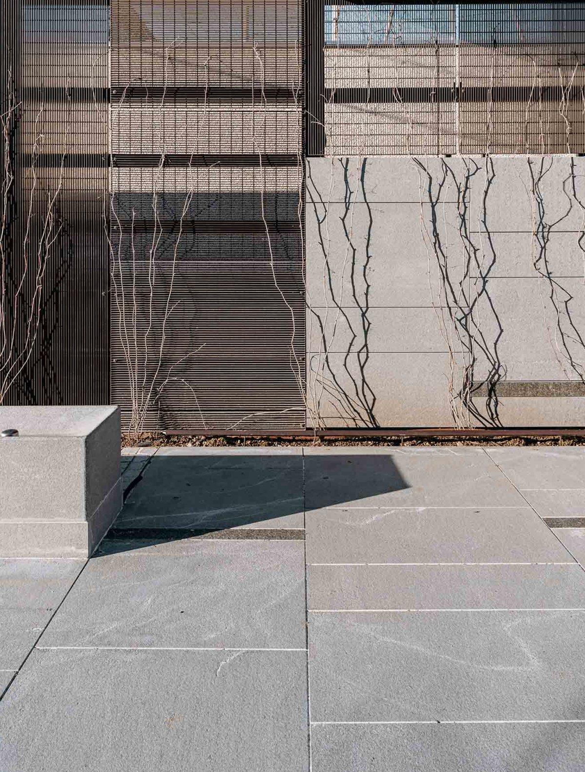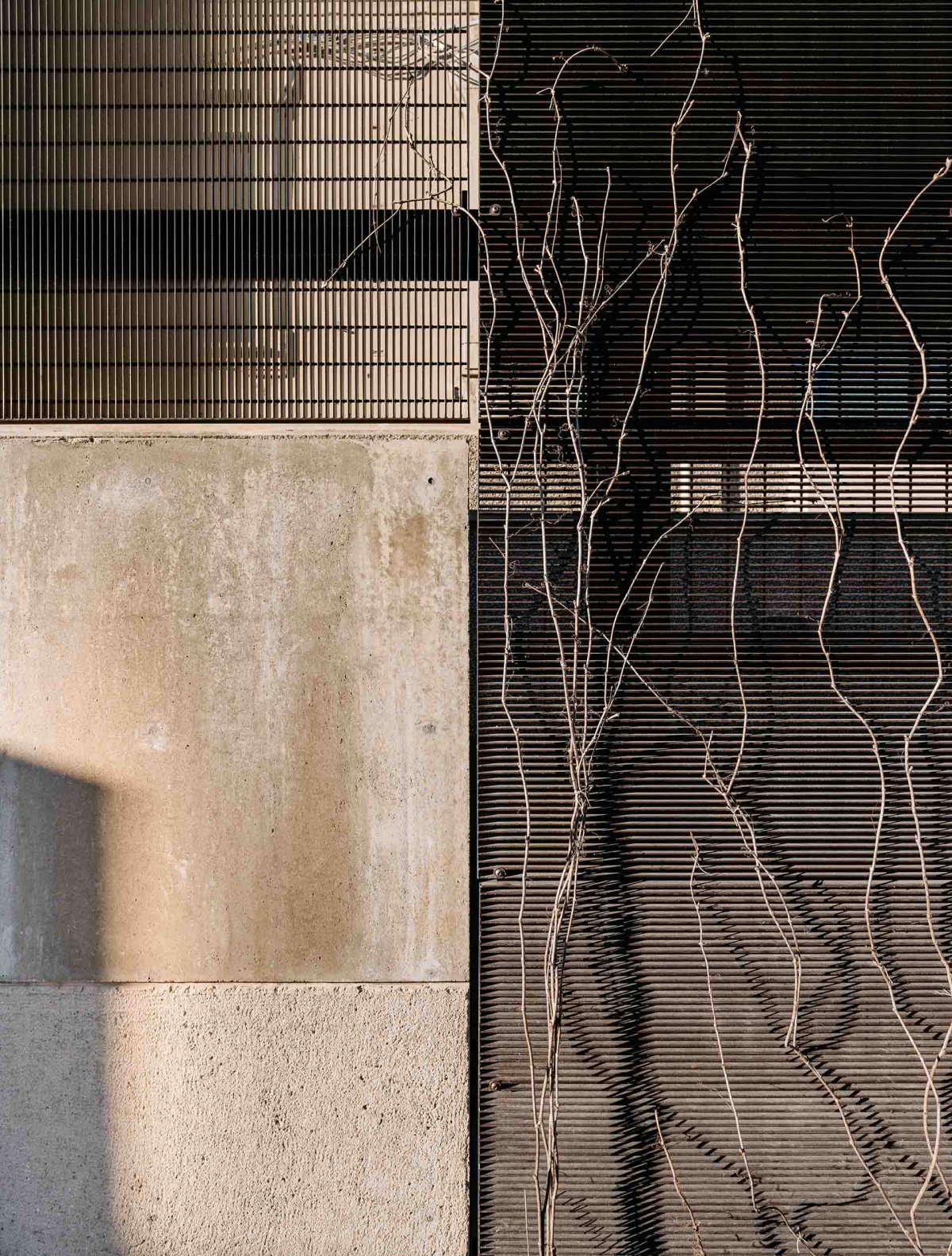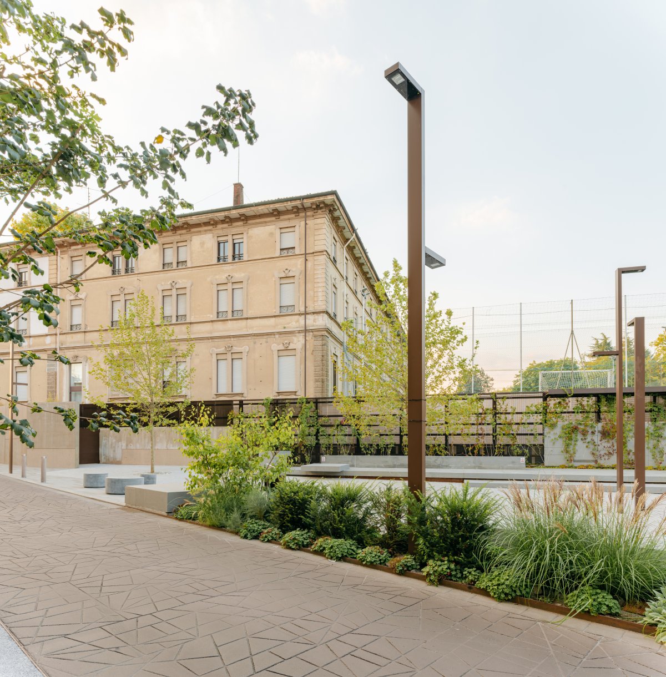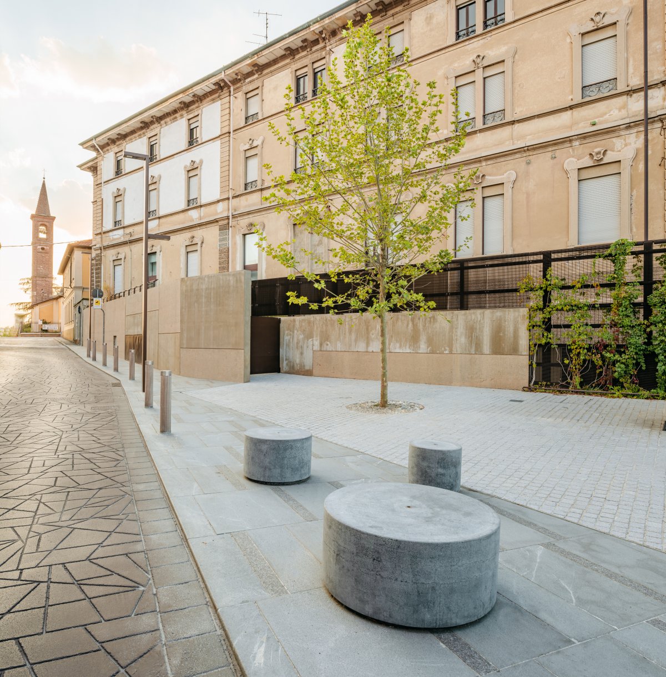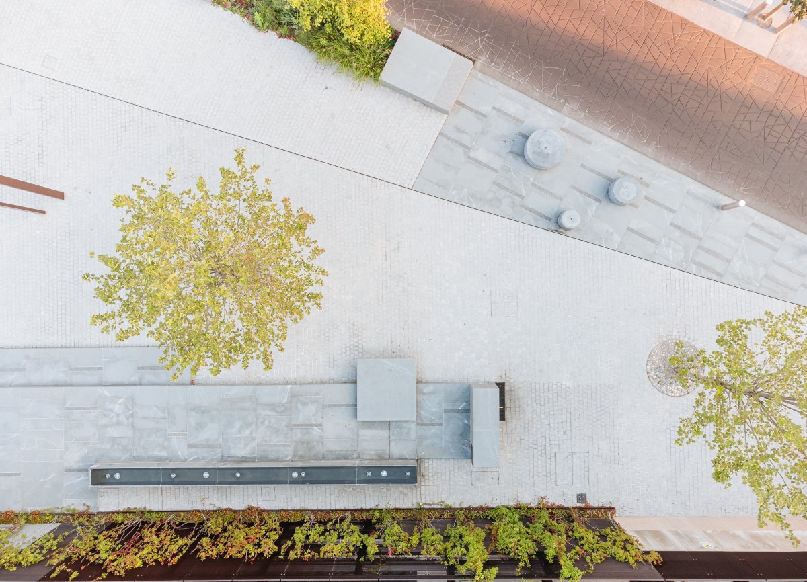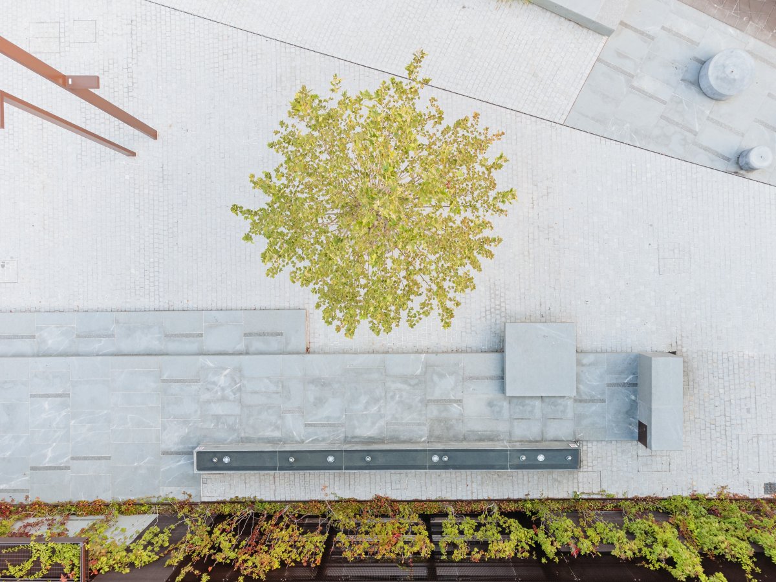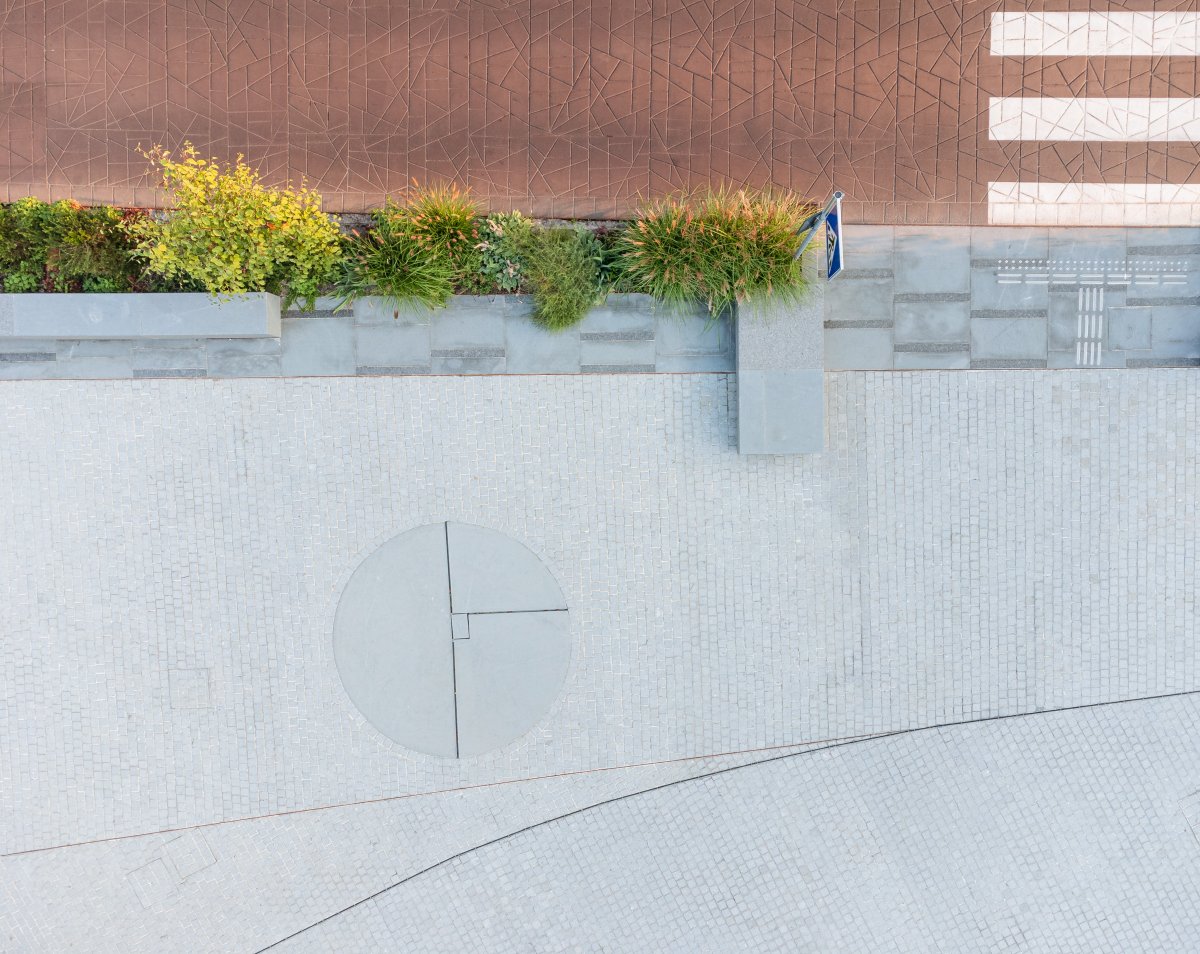
Project with MBA and Partners,The project took advantage of the natural slope of the lot to create a podium delimiting the area of the square towards the adjacent provincial road, delineating the pedestrian area from the street. Also a longitudinal flowerbed is a strong element of shear between the two areas of vehicular traffic and the space dedicated to the square. This sign is characterized by portions of green planted with perennial herbaceous and graminaceous and articulated seats in order to encourage the creation of contained and intimate spatiality.
Light slopes, various patterns of floors, solid stones that become furnishing elements, the presence of water and a careful integration of vegetation represent the story of this new space available to citizens and students of the adjacent college.
- Architect: PBEB Architetti
- Photos: Alessandro Roncaglione Paolo Belloni
- Words: Ying

