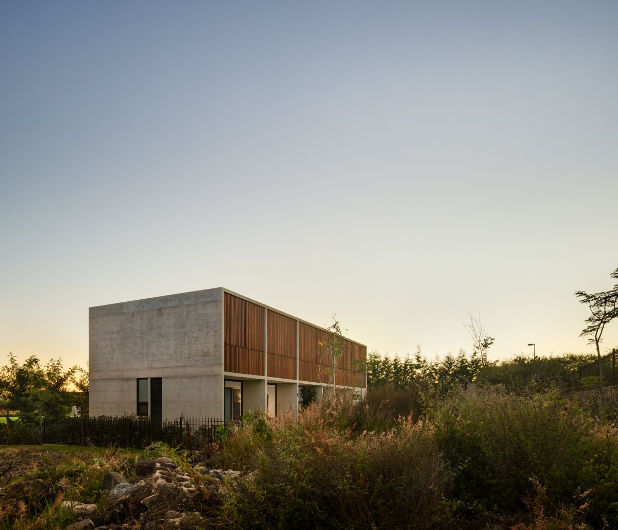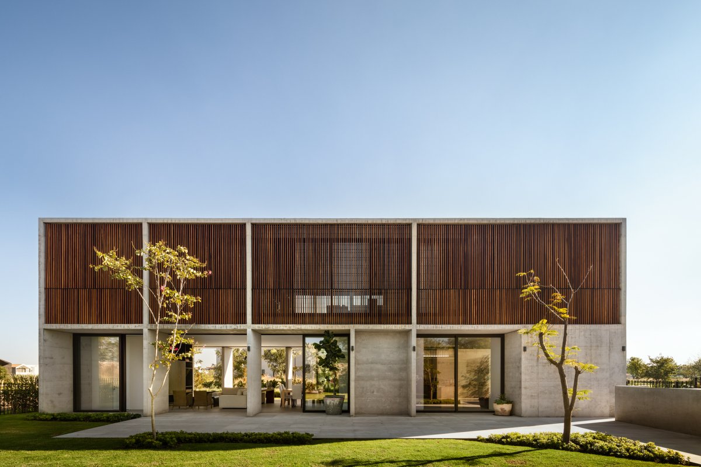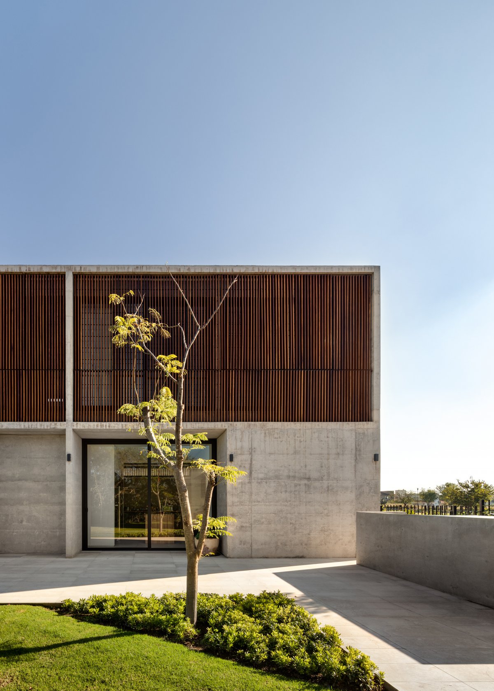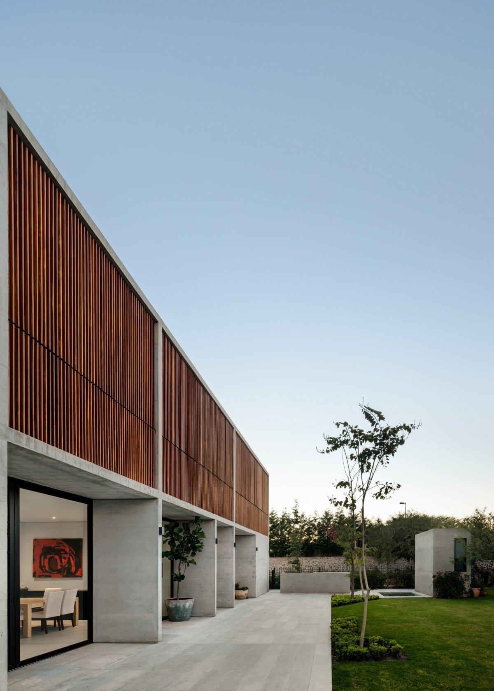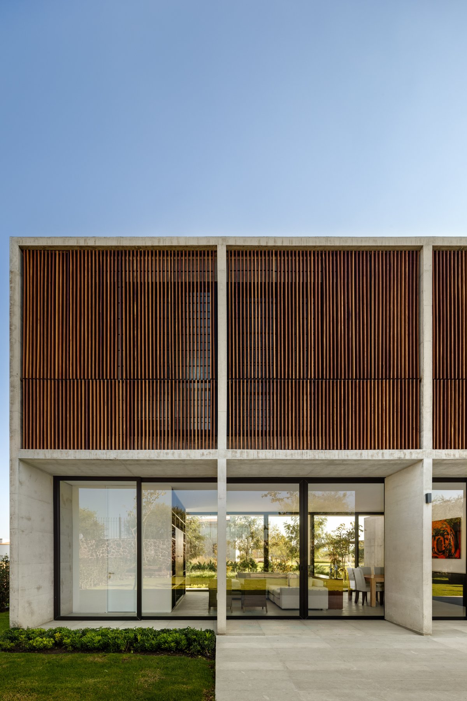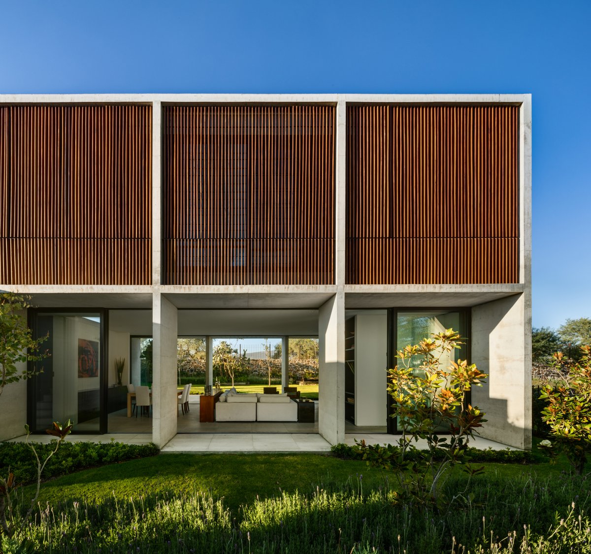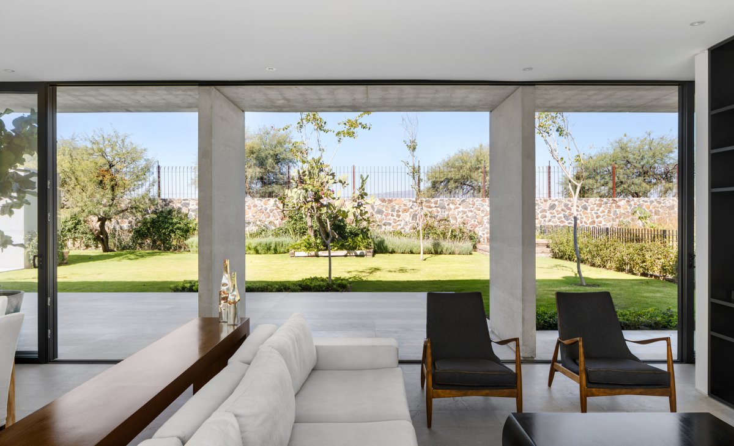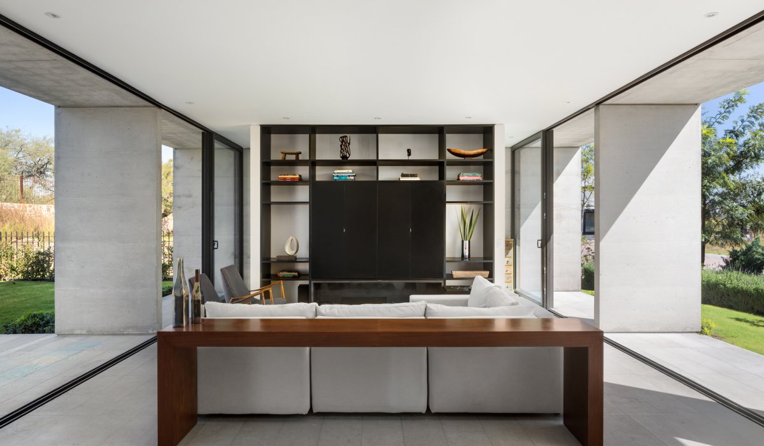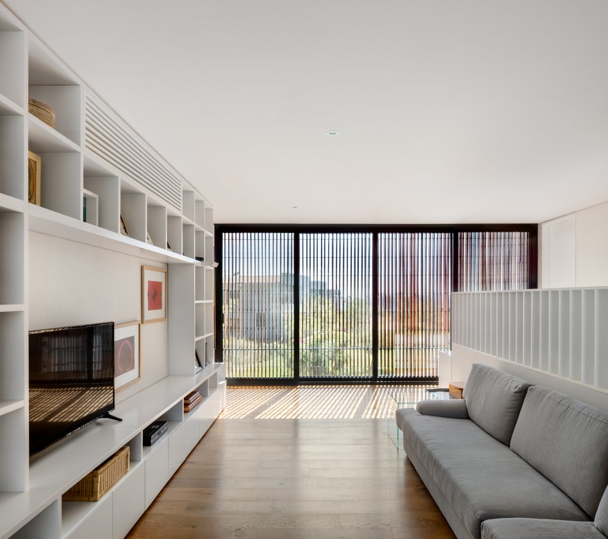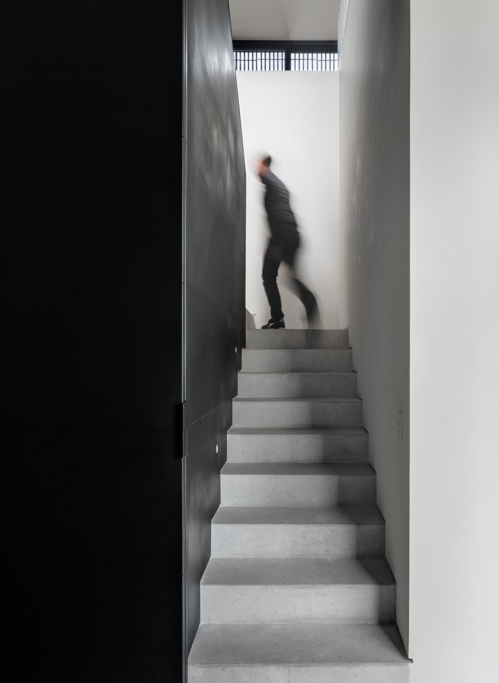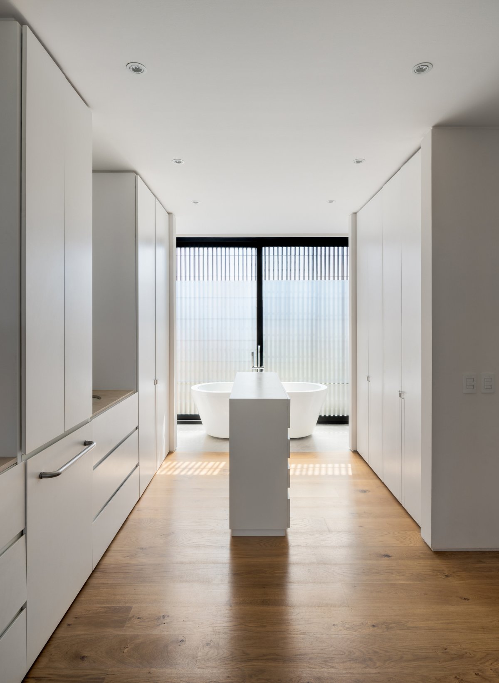
Casa Campanario, a family home in Querétaro, Mexico, designed by local design studio PPAA. Due to the rectangular shape of the site, the constraints of the developer had a significant impact on the layout of the project, requiring free space in the front and rear.
The constraints were conceived to have a single green space, while the house would be on top, with a lateral condition. The structural program and program plan were set to respect this condition, generating open spatial circulation on the ground floor plan and main view openings on the first floor plan where all bedrooms are located.
Due to the need for privacy and light control, a second veneer covers the entire façade, which contrasts with the exposed concrete structure. The veneer covering does not completely block the entry of light, but injects into the room through it, ensuring the indoor light source and the outward view. Natural light through the veneer cladding brings specific light and shadow effects to the interior.
- Architect: PPAA
- Photos: Rafael Gamo
- Words: Gina

