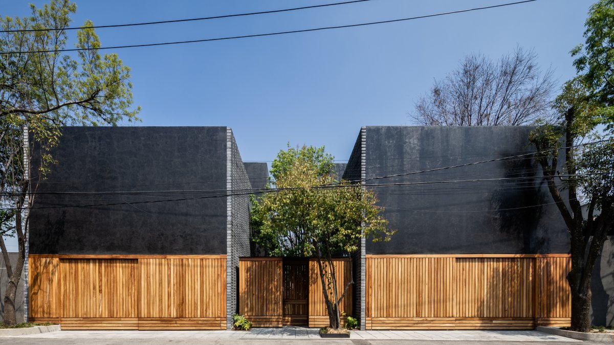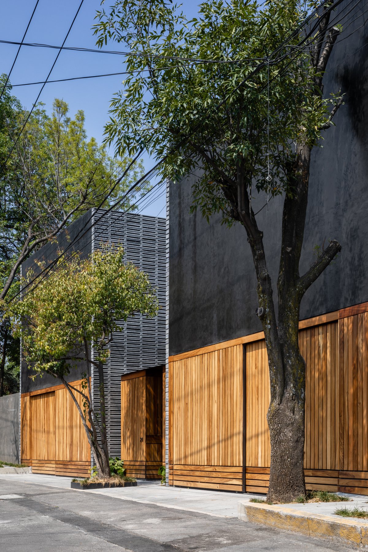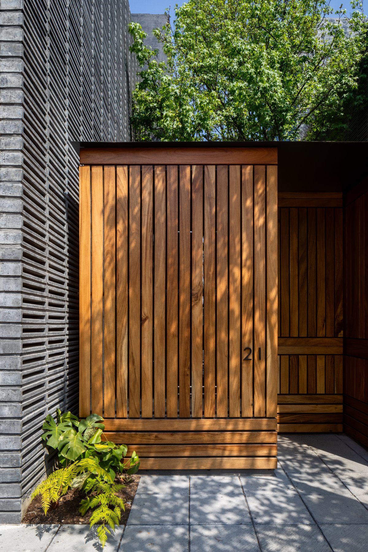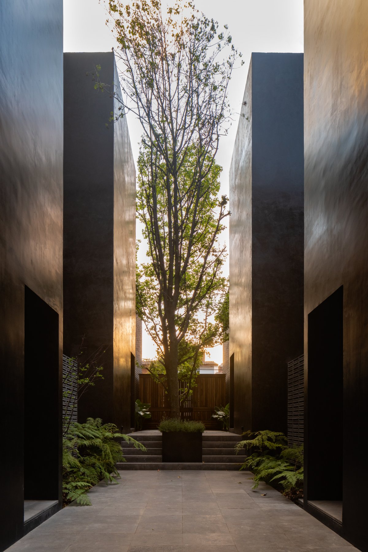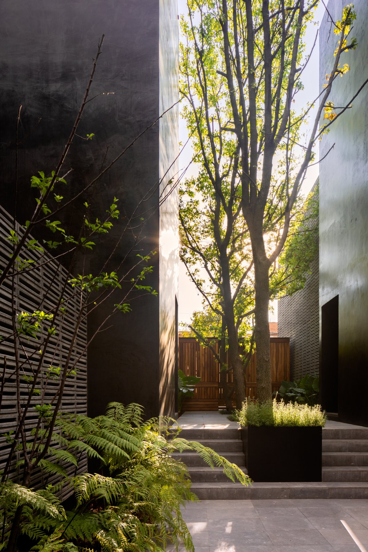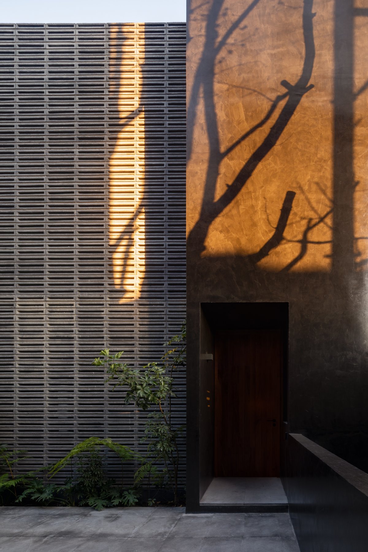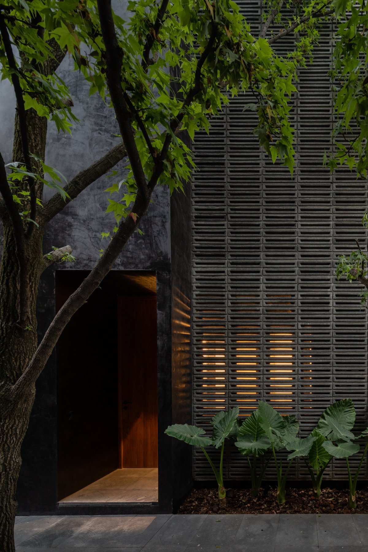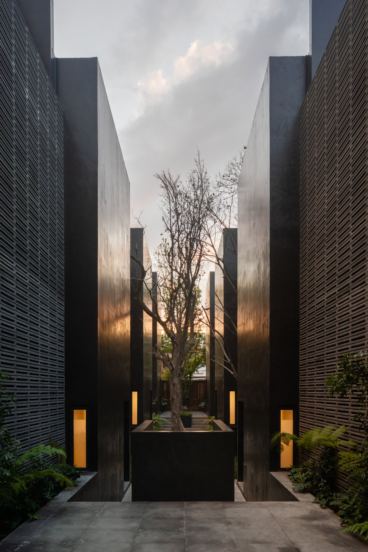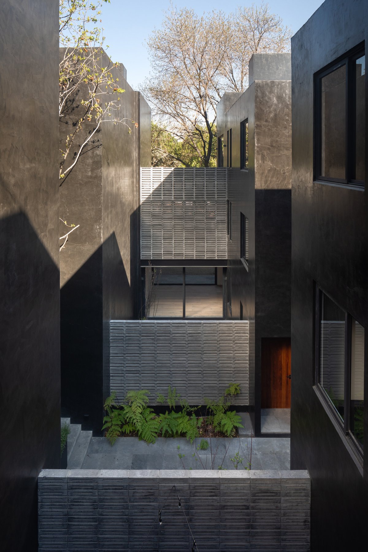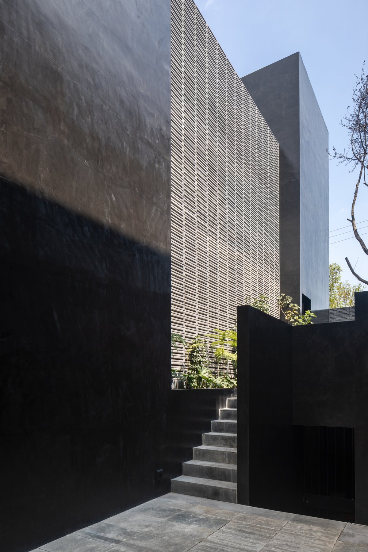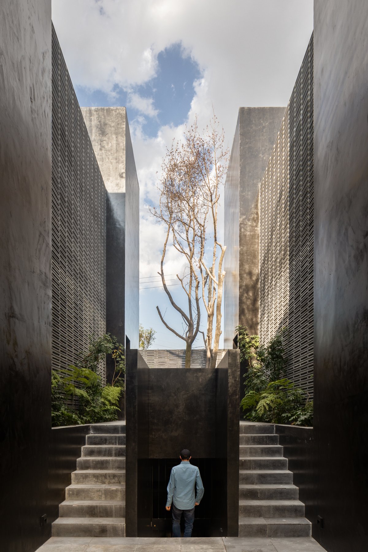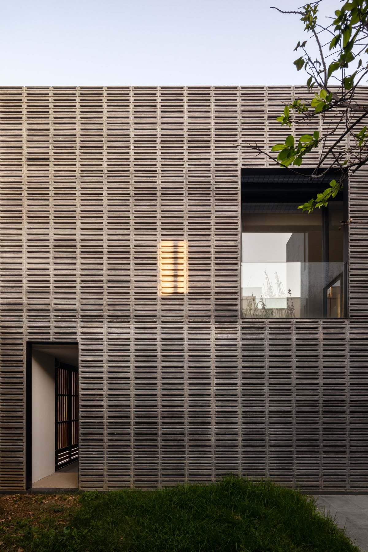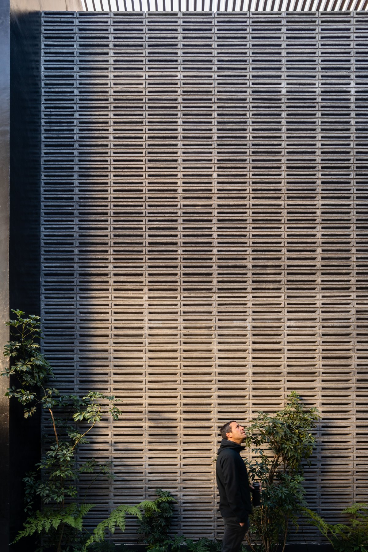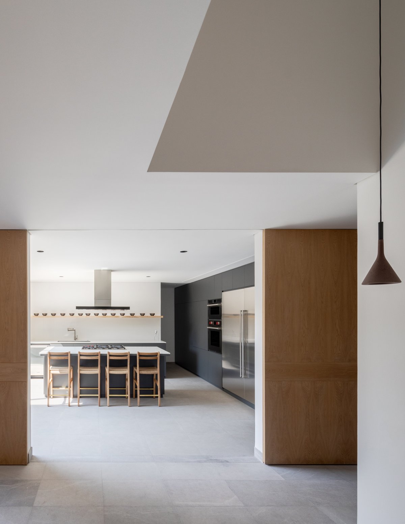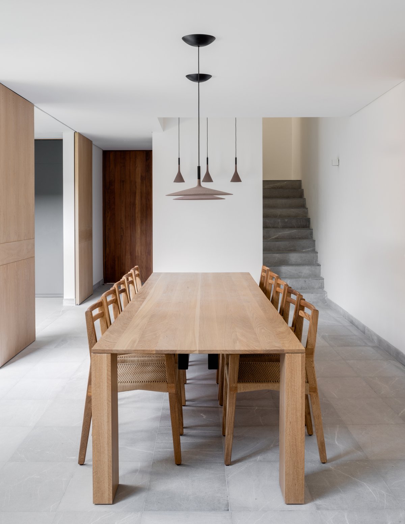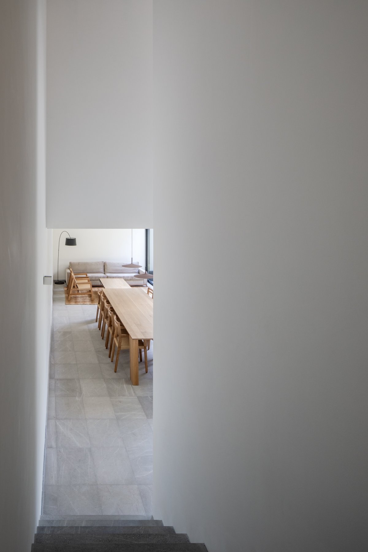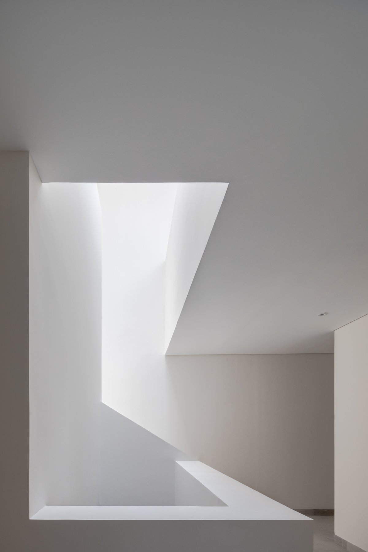
Lomas Quebradas residential complex designed by architecture studio PPAA is located in the south of Mexico City. Eight black houses are arranged alongside a path that runs through the housing complex. In the irregular plot, its northwest and southeast sides are connected, giving two different entrances: one on Carrizal Street and the other on Pino Street. The non-uniformity of the lot also allows access to parking Spaces for the six different houses through Pino Street, as well as public pedestrian and vehicular access to houses 1 and 2 through Carrizal Street.
The master plan for the housing complex Lomas Quebradas includes access to all houses via a main road, which is split in half on the longest side of the site. The placement of trees already there is crucial to dividing the site in a symmetrical section. Each house has a different layout on the 2,022-square-metre site. The four houses in the middle have matching rectangular plans, while the four houses at the end are L-shaped and designed with elongated living Spaces to take advantage of the extra space. Pale walls and grey stone floors contrast with the exterior to give a bright and airy feel, similar to PPAA's Lluvia house, whose black exterior walls contrast with its pale interior.
Both sides of the house are lined with latticed screens that look out onto the private garden behind, while also allowing natural light to enter. To get away from the pattern of houses attached to houses, the social parts and gardens of each house are latticed to allow one side of the house to cross over to the other. The project also provides access to the underground car park, so there is a feeling of openness between the two entities of the whole project.
The black facade of Lomas Quebradas, a black rendering called Corev Mooth, belongs to the more private areas of the house, where the openings are more precise and contrast with the latched architecture that covers the more public areas of the house. The lattice is made of slender concrete blocks, and the house's interior functions are arranged according to the necessity of privacy, with a roof terrace on top of each house. The project also includes the development of public activities on the ground floor, connected to a private garden, and private Spaces such as bedrooms and TV rooms on the ground floor.
- Architect: PPAA
- Photos: Rafael Gamo
- Words: Gina

