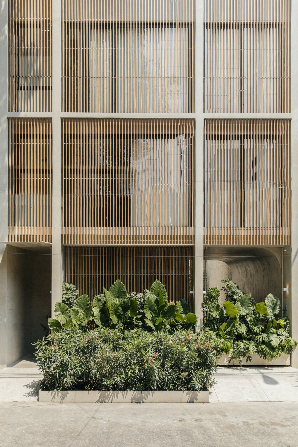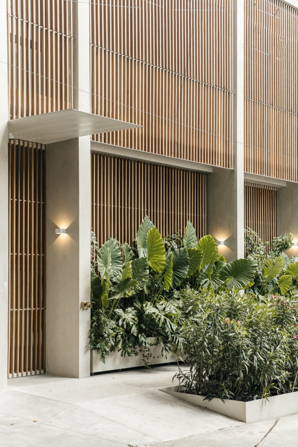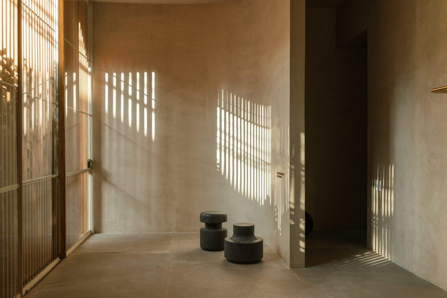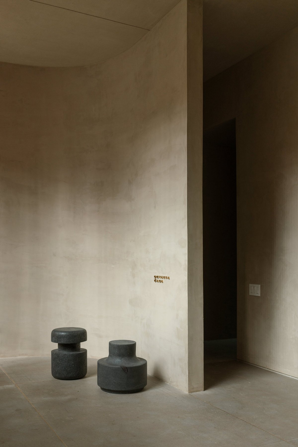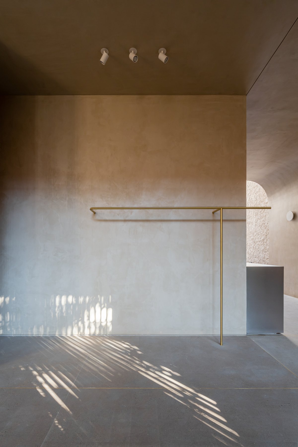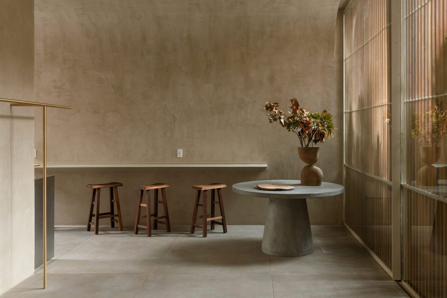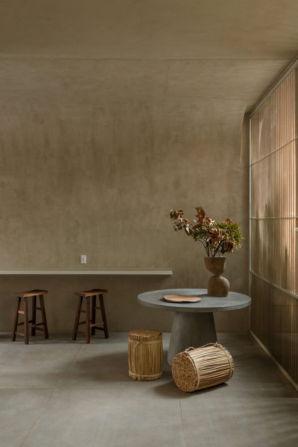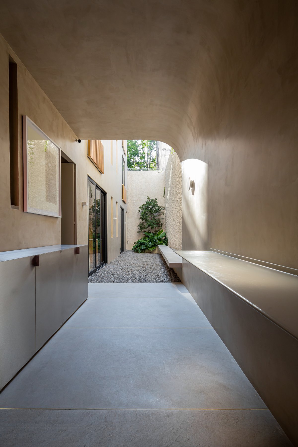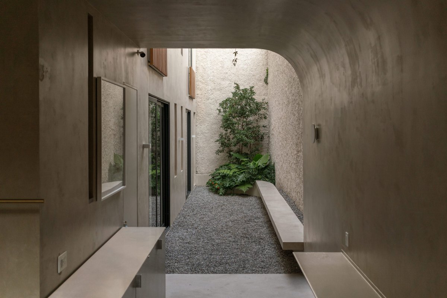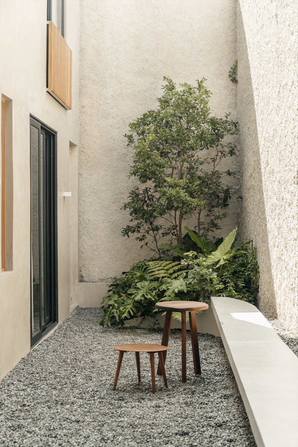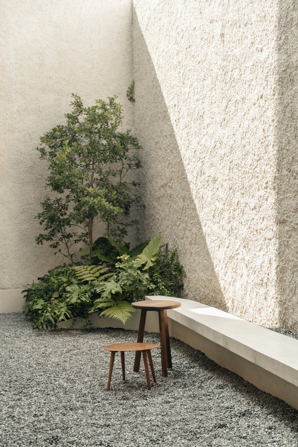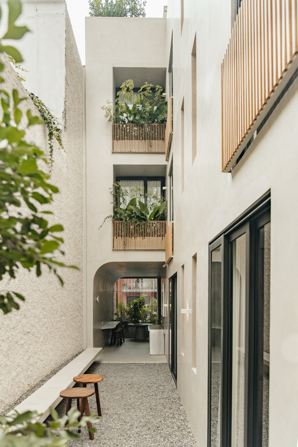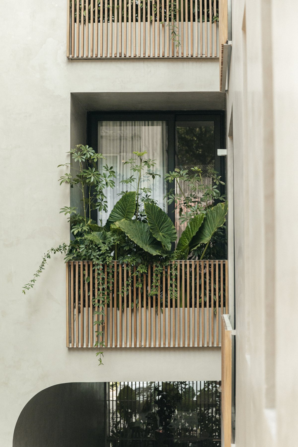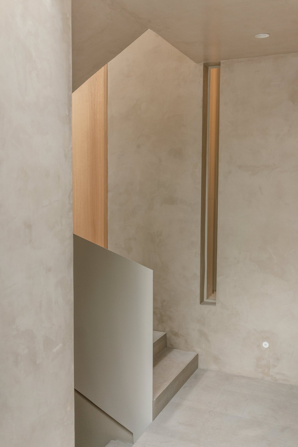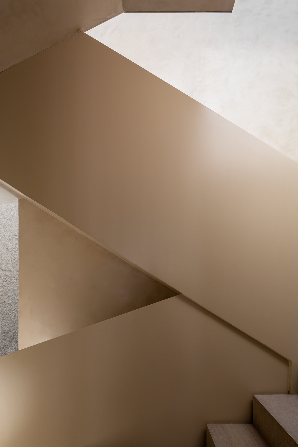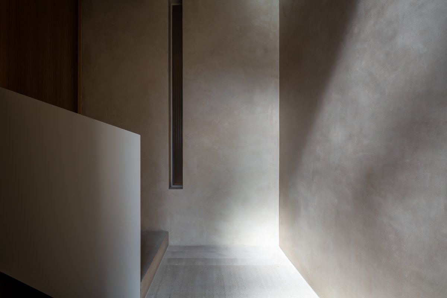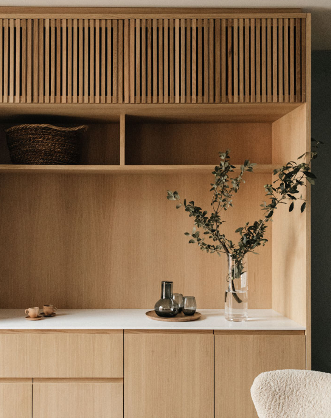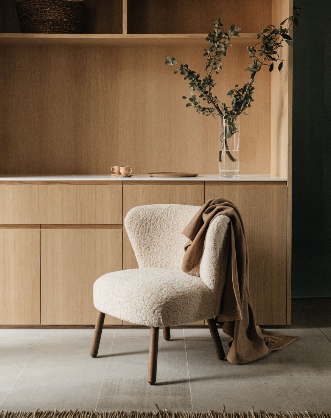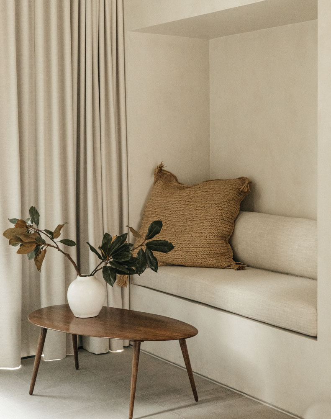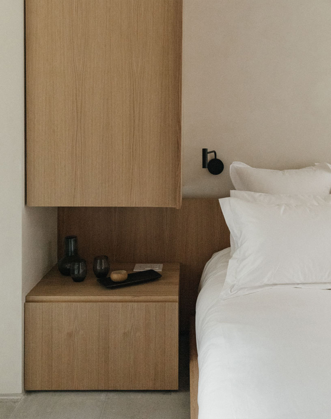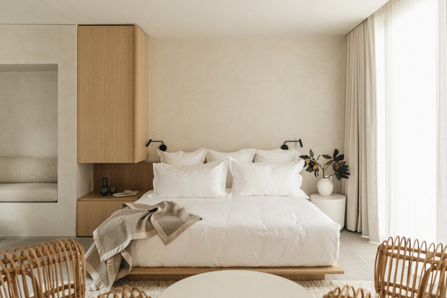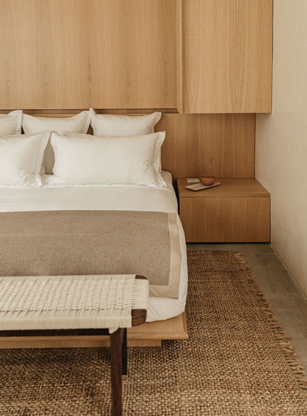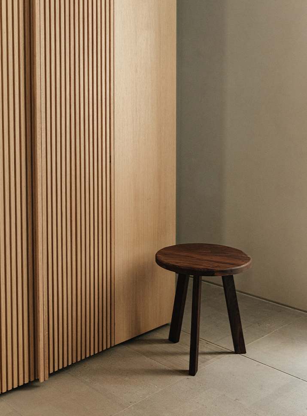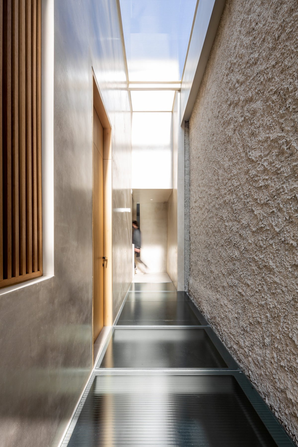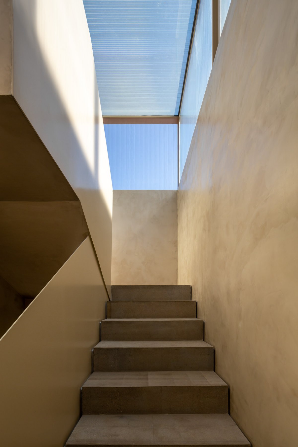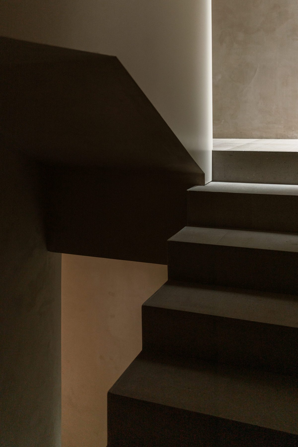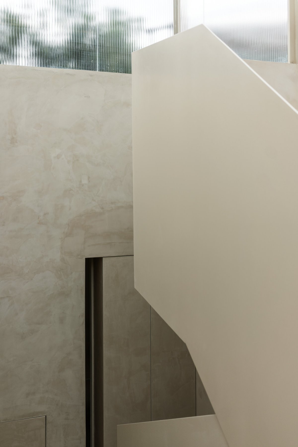
Octavia House, a residential architectural project in Mexico, has been designed by local design studio PPAA. The design is intended to transfer the value of Octavia's brand to the living space. The values of nature, simplicity, clarity and honesty are introduced into the architectural Spaces where users can enjoy a unique accommodation experience in Mexico City.
Located in the Condesa neighbourhood, one of the most unified and walkable urban areas in the city, the project attempts to respond to this neighbourhood condition and join it as another project with an urban and social character. At the urban level, it is conceived as an element that is open to the city, especially pedestrians, leaving the ground floor free and with a public character that promotes contact between the city and guests.
An important part of the project is an "empty space" that takes the form of a side patio and communicates visually with the outside. Similarly, this architectural element gives texture to the walls and floors, emphasising the "empty building". The rooms are located in two blocks, one at the back that opens onto the patio and the other at the front facing the street. The filtering of a wooden lattice provides privacy for the street while creating the effect of a game of light and shadow, protecting the residents from the sun.
The roof was conceived as a public place in direct contact with the city, a place with a more controlled relationship to the surrounding environment, which carefully planned the landscape of the community while being surrounded by nature. For the design of the project, PPAA uses only the purest, beautifully crafted materials to deliver a harmonious and timeless project.
- Architect: PPAA
- Photos: Maureen Evans
- Words: Gina

