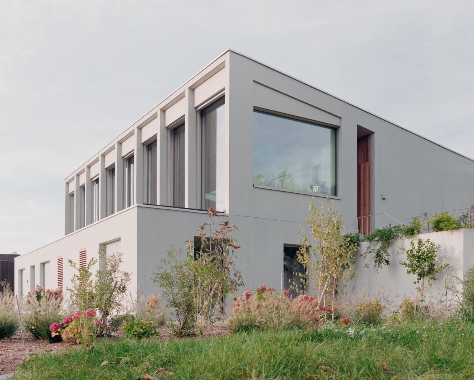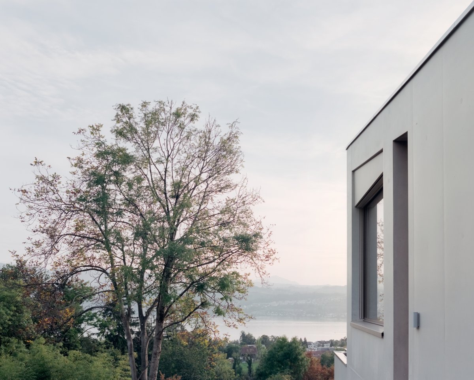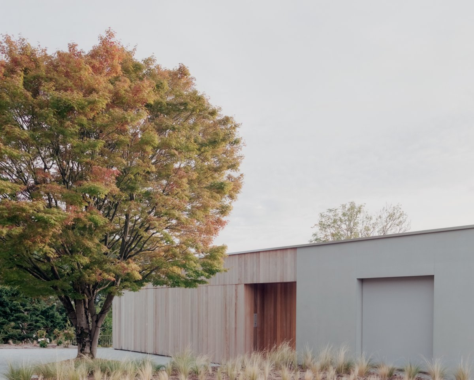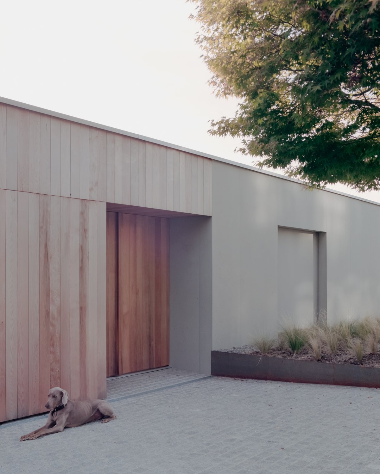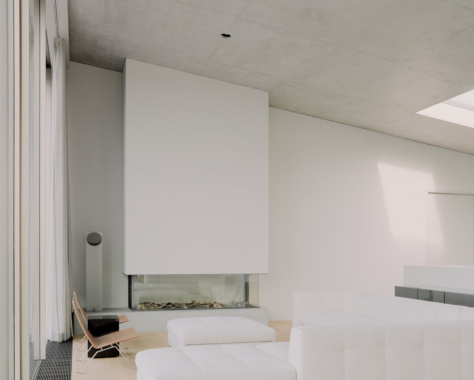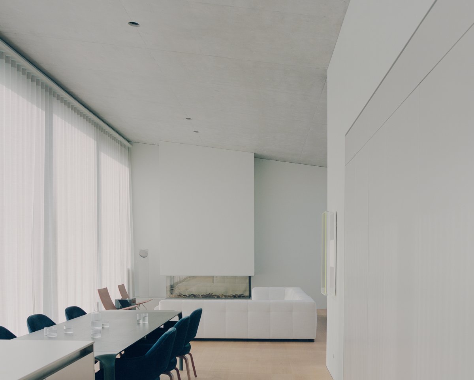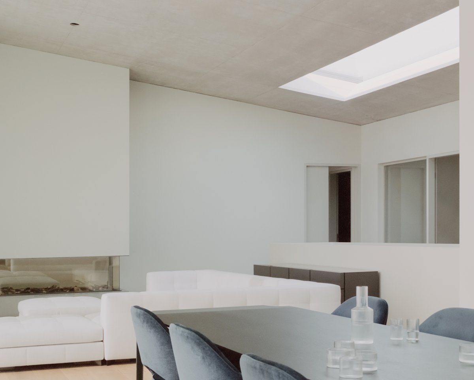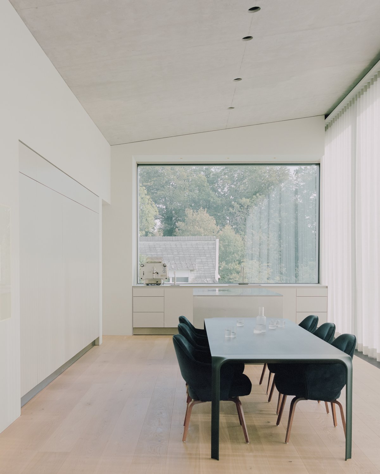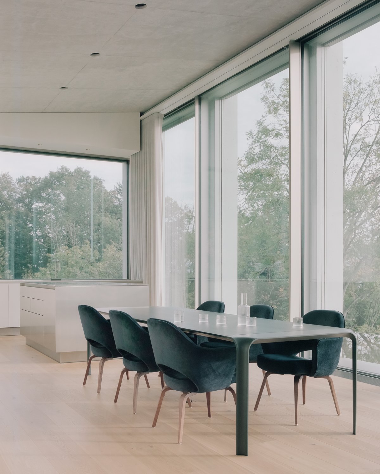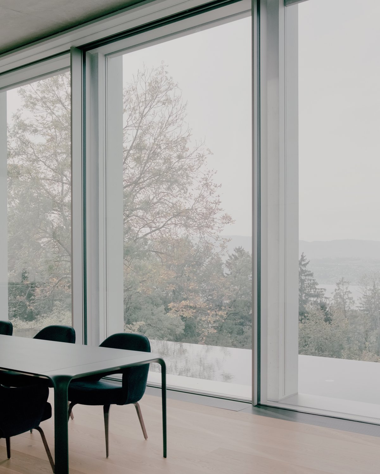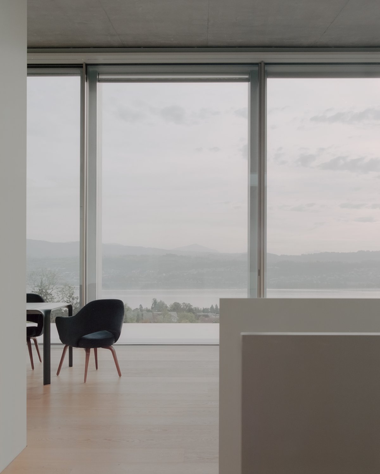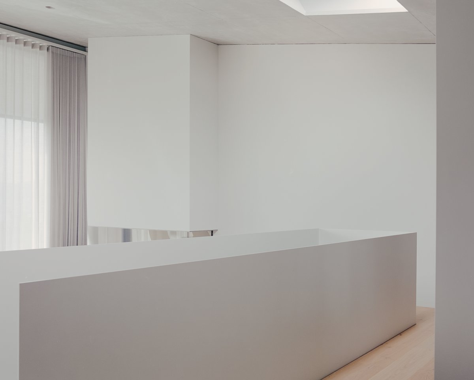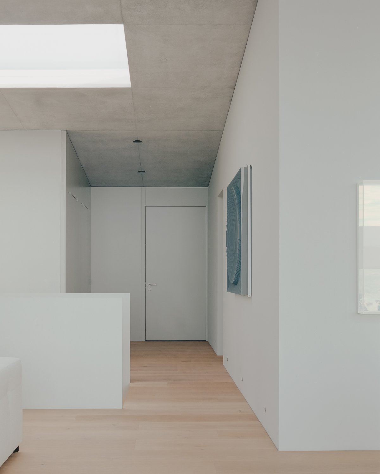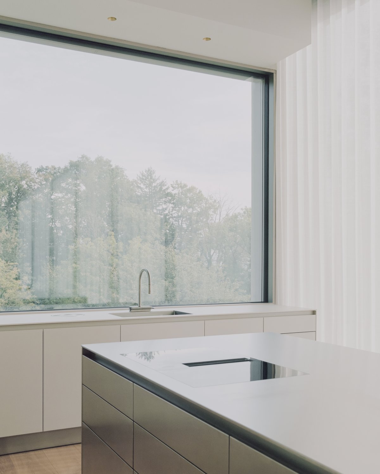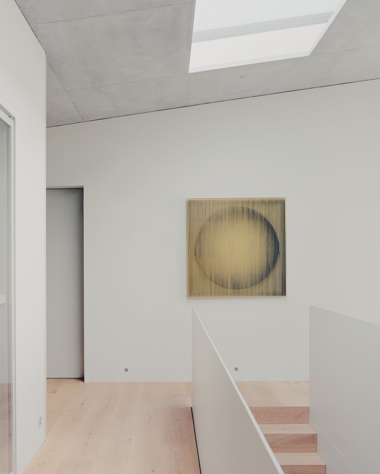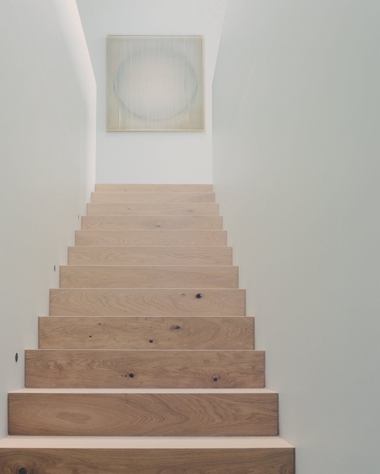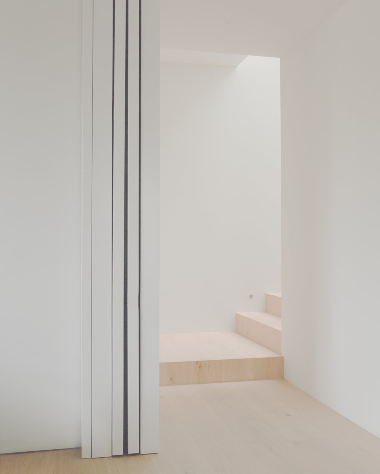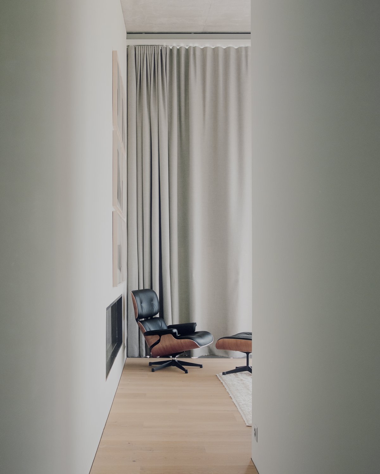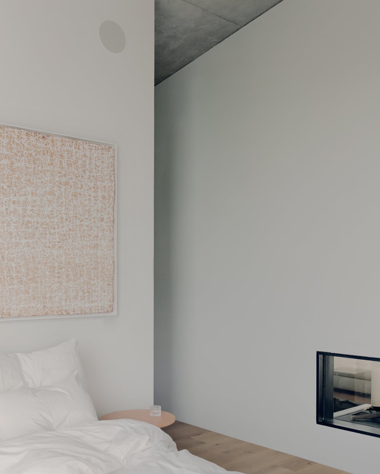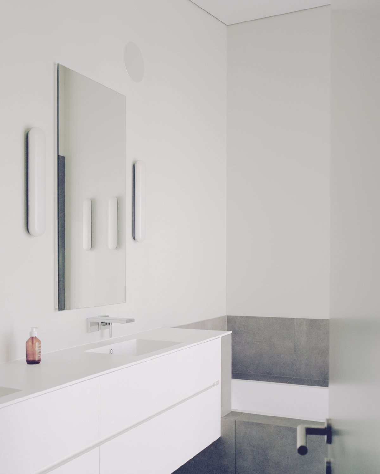
Uetikon, located in Switzerland, is a residence that revels in the vast panoramas of its surroundings. The project makes the most of the topography to offer breathtaking sights around every corner.
The house adapts to the site with two superposed volumes that blends perfectly into the terrain. Its design also features numerous openings for natural light, allowing residents to connect with nature even when inside the house.
Uetikon’s communal spaces, such as the living room, dining room and kitchen also open onto a breathtaking view of a water mirror overlooking the lake, giving the illusion of continuity with the surrounding landscape. The bedrooms, meanwhile, are strategically positioned, to open up and be as connected as possible to the outside.
- Architect: PPAA
- Photos: Simone Bossi

