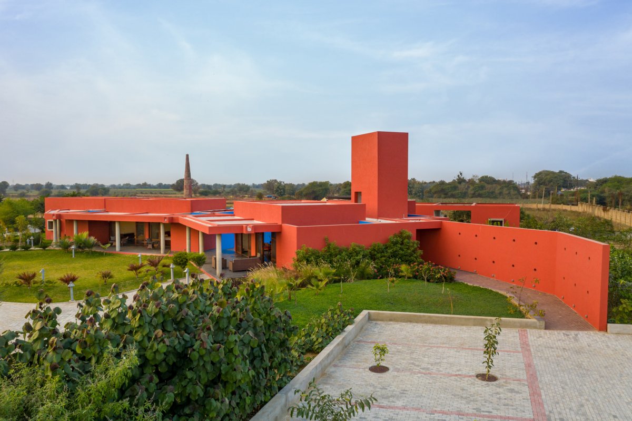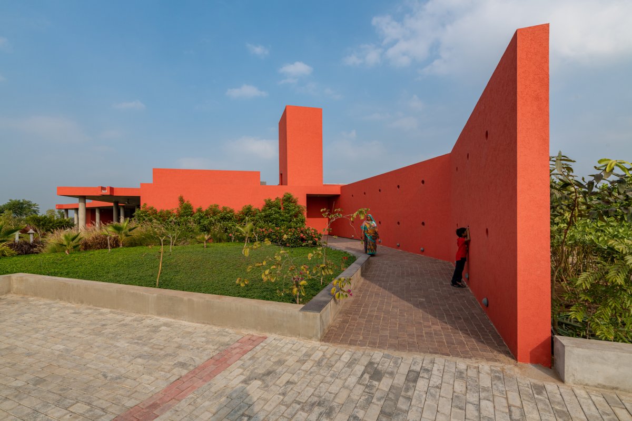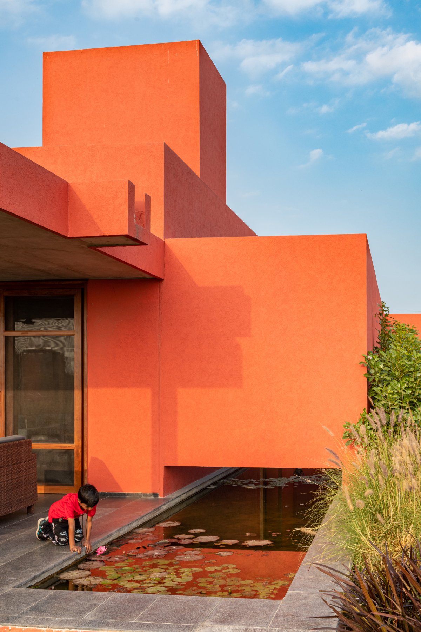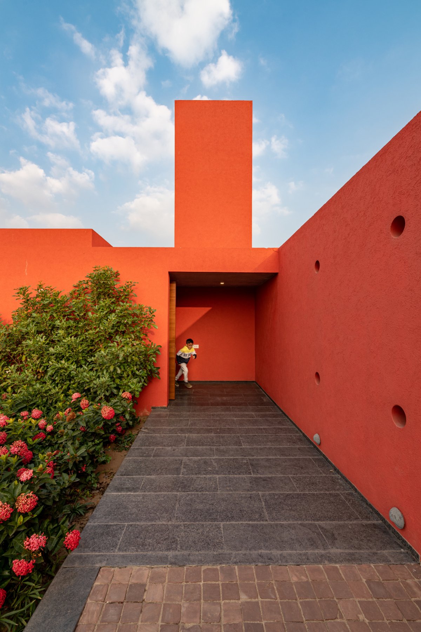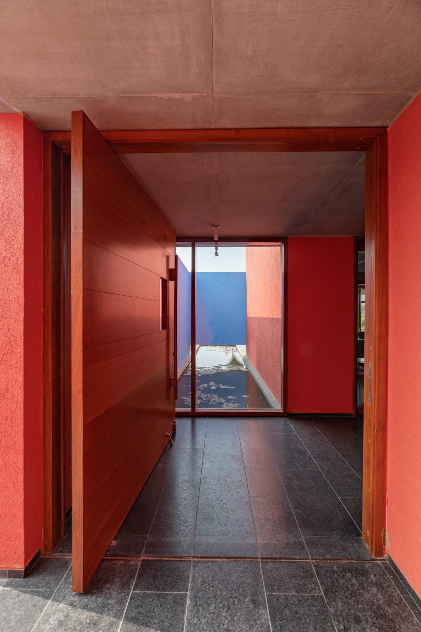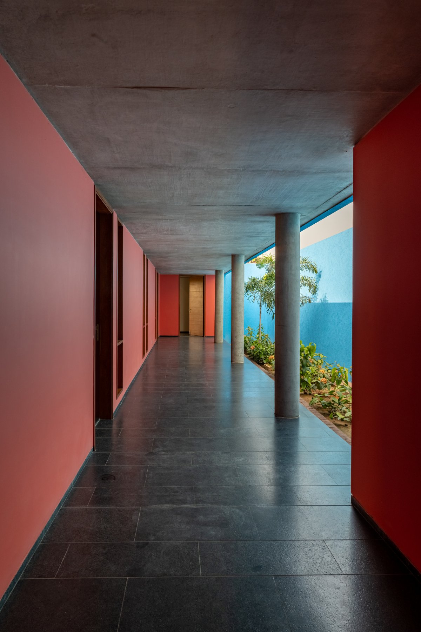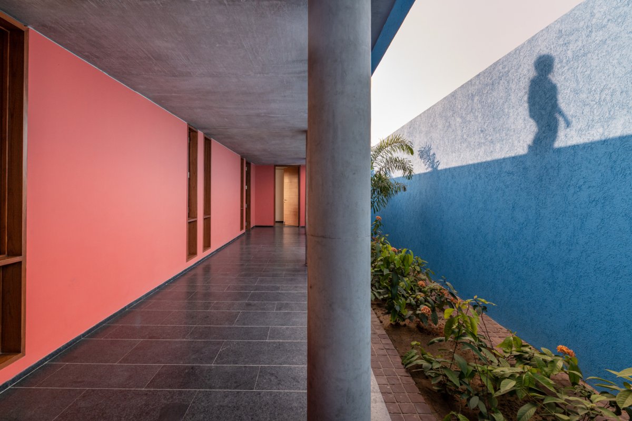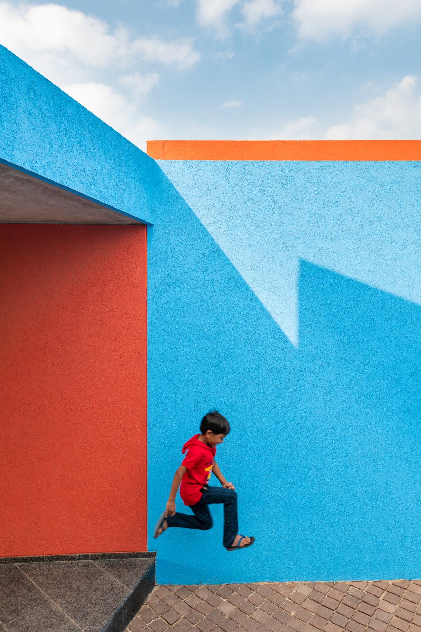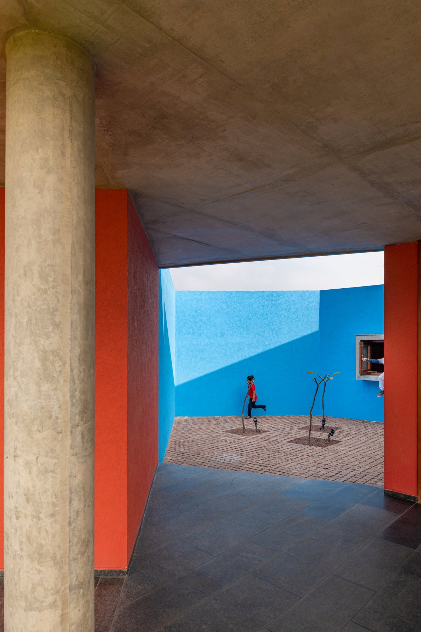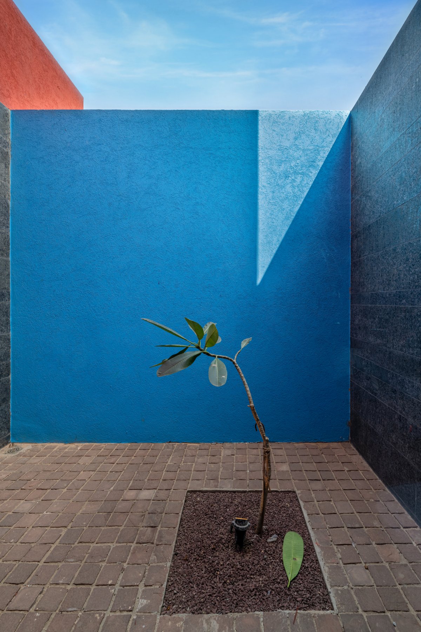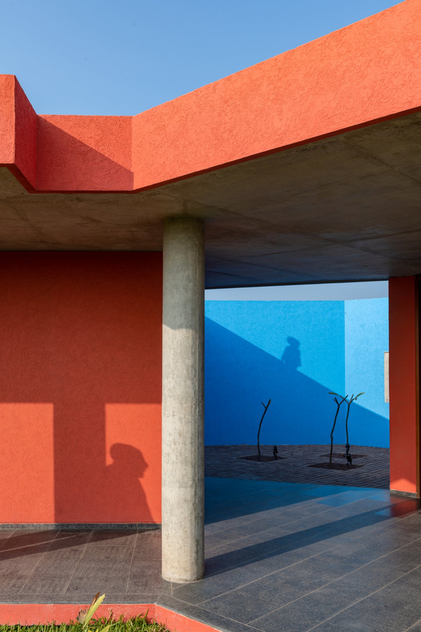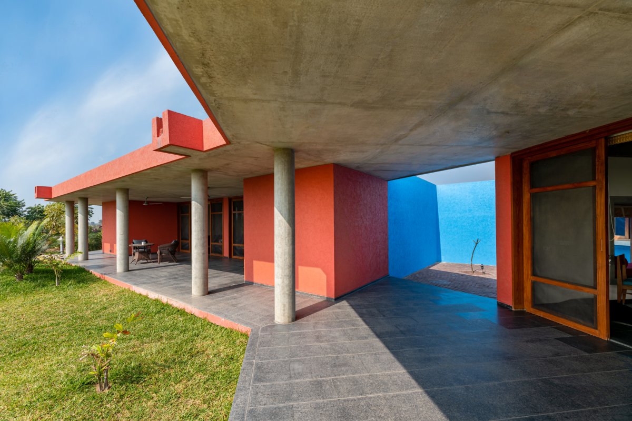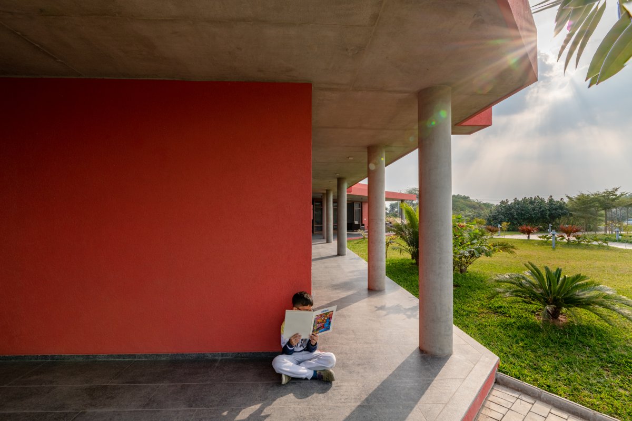
Indian design studio PVDRS designed The House of Seven Courts, a farmhouse on The outskirts of Mehsana, with a single request: to build a three-bedroom House. As a result, the architects have full freedom to explore a variety of materials, colours and architectural techniques.
The design of the house is based on the principle of passive design. Maximizing the natural flow of air and daylight is necessary for the hot, dry climate of Gujarat in western India. The transition between the openness and the architectural space highlights the use of colour and the effect of light and shadow throughout the house.
The site is planned so that the volume of the house is positioned northeast to capture cool southwest winds. In the east, dense vegetation was planted as a visual and noise barrier for the highway. The remainder of the site is converted to landscaped lawns with curved paths and various landscape elements as well as native plants and trees.
The design of the seven courtyards is climate-responsive. In response to the hot and dry climate of the region, the space is oriented along the north-south axis with solid walls parallel to the east and west sides to reduce solar heat capture. This climate orientation resulted in seven courtyards, three in common areas such as living and dining, and four private courtyards connecting bedrooms and bathrooms. A balcony facing southwest protects it from any direct solar radiation during the summer.
The house is a single-storey structure with a living room, dining room, kitchen and three bedrooms. From the entrance road, one can follow a linear wall with a circular cut. At the entrance to the house, there is a courtyard lily pool. At the intersection of these public and private Spaces is another courtyard. The entrance to the bedrooms is flanked by a linear courtyard, with each bedroom having its own private courtyard.
- Architect: PVDRS
- Photos: Vinay Panjwani
- Words: Gina

