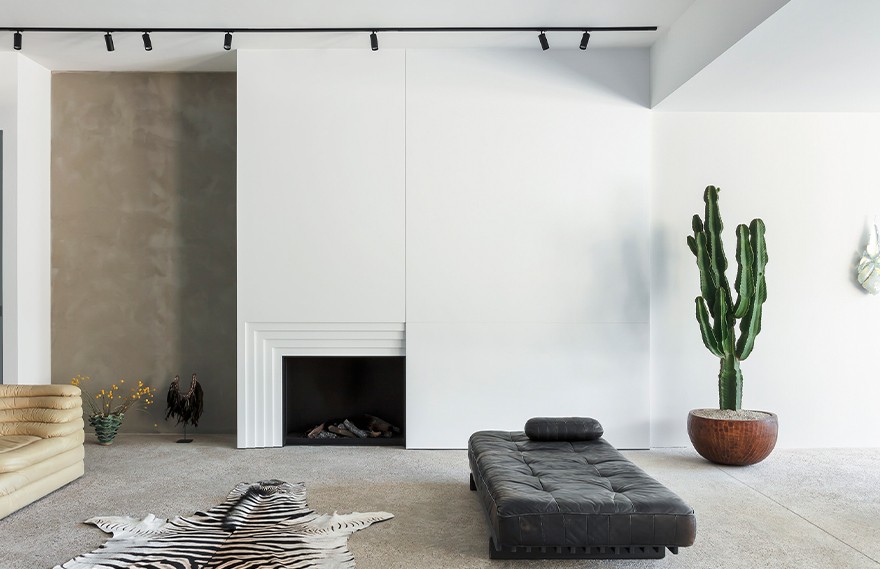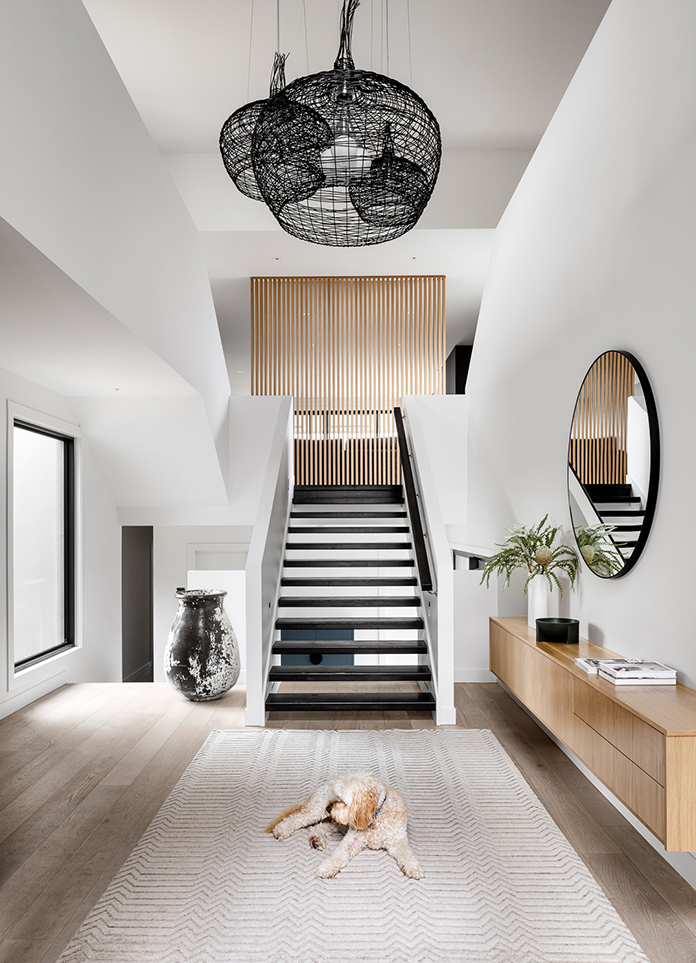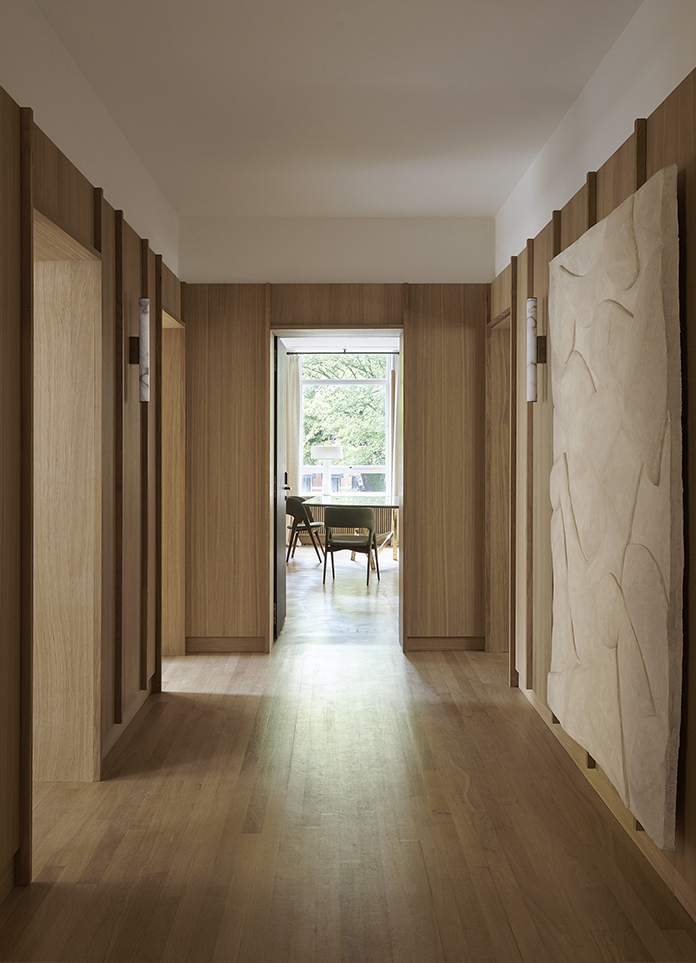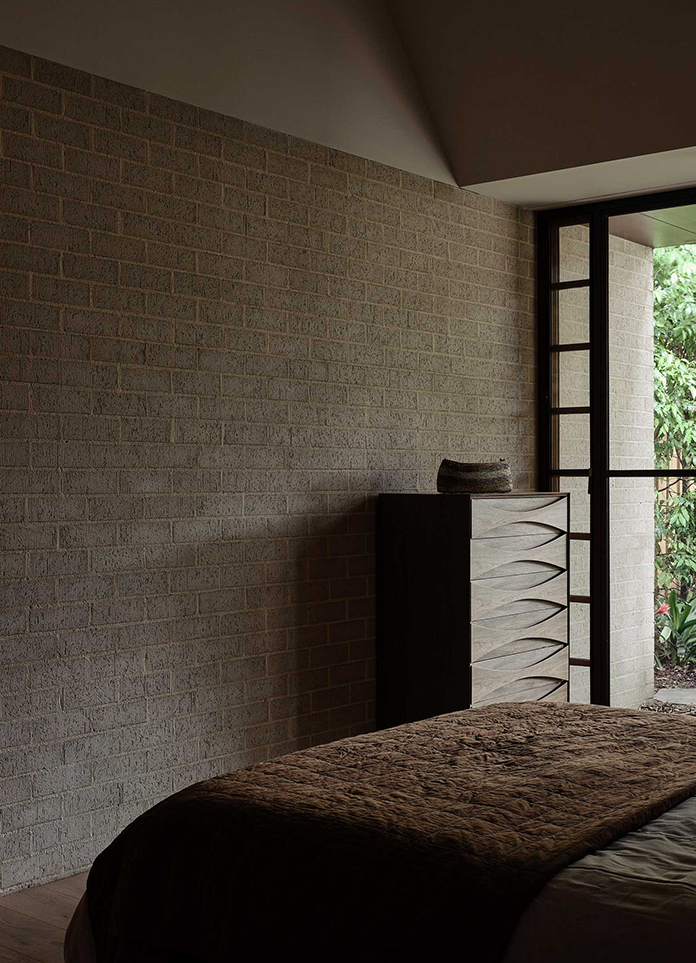
This four-storey house by Paulsen & Nilsen sits atop a hill with stunning views of Norway's Oslofjord and city. The design of Oslofjord House deviates from traditional Norwegian architecture and creates a contemporary statement through a fluid connection with the outdoors. Here, panoramic glass facades and solid materials complement the site's natural topography, bridging the gap between inside and outside. Paulsen & Nilsen challenges the cold Norwegian climate with a pastel palette, seizing every opportunity to infuse warmth into the home to bring a sense of serenity.
The Paulsen & Nilsen design team chose to use a limited number of materials to create cohesion; By choosing materials that are "meaningful" to their natural surroundings, they focus on a less is more approach. As a result, natural European oak, coloured concrete, beige plaster and copper-plated steel form the basis of the design.
The kitchen is located on a separate level overlooking the adjacent living room and outdoor dining space. The shelving system acts as a buffer between the kitchen and living space without interrupting the open floor plan. At the heart of the house is a striking combination of linear forms of wood, steel and concrete, with each floor connected by generous light-filled Spaces. This similar interplay of light is repeated in the study and master suite through an external wooden screen.
- Architect: Paulsen Nilsen
- Interiors: Paulsen Nilsen
- Photos: Einar Aslaksen
- Words: Lidia Boniwell
- Copy: Est living


















