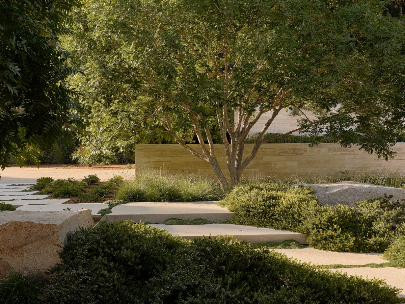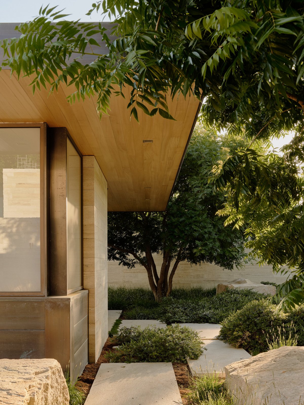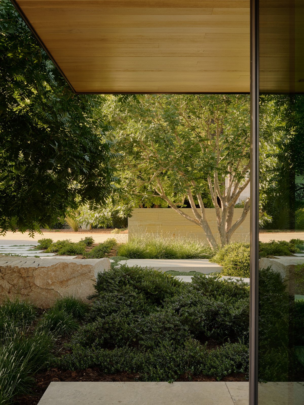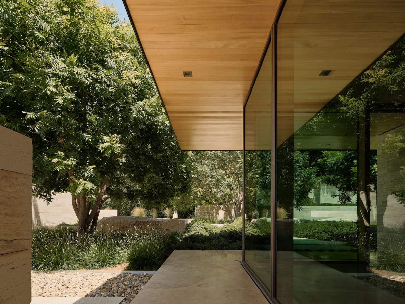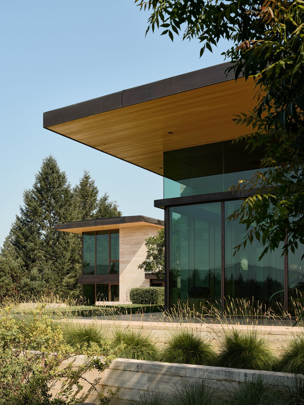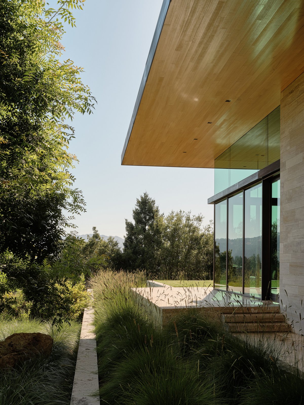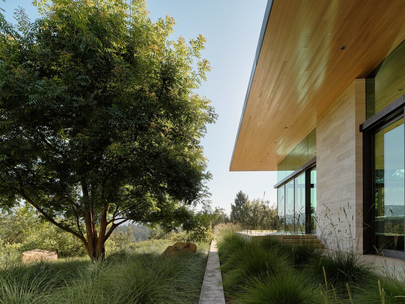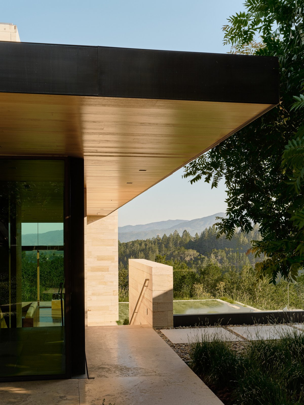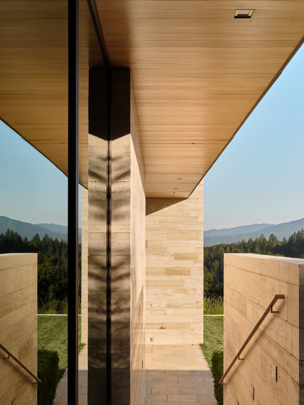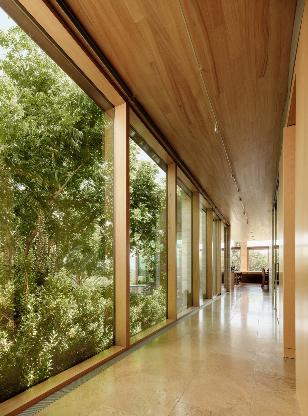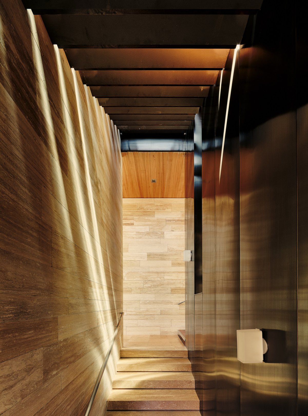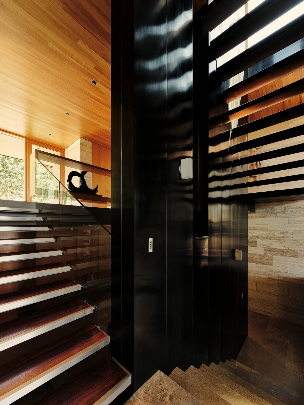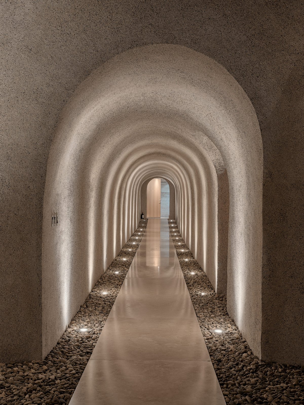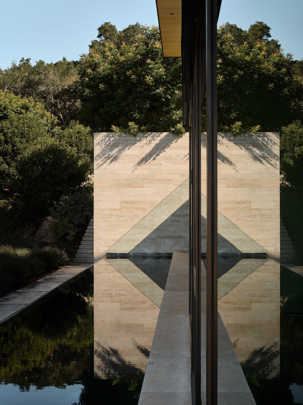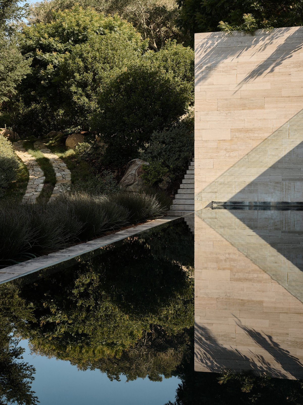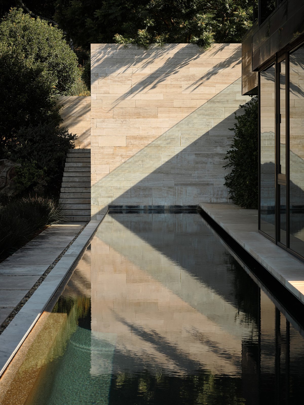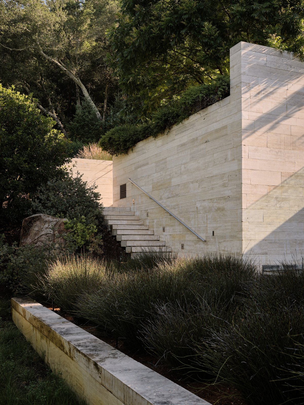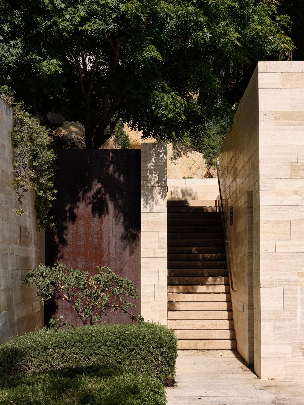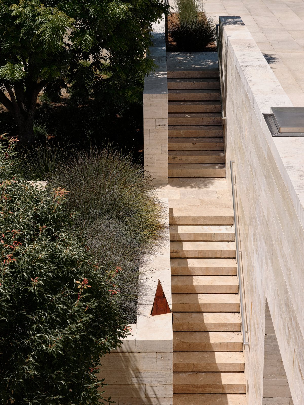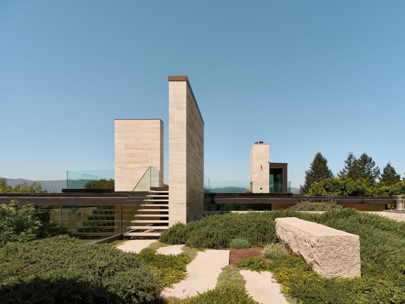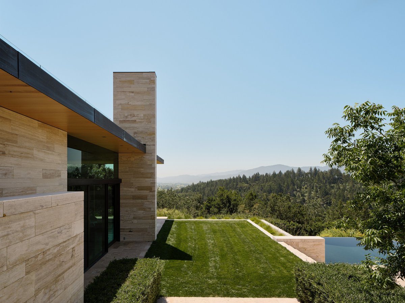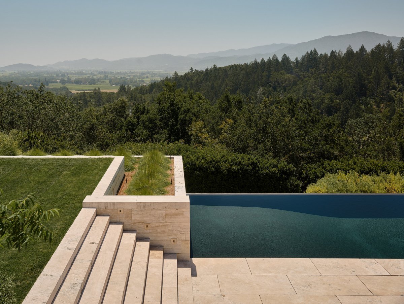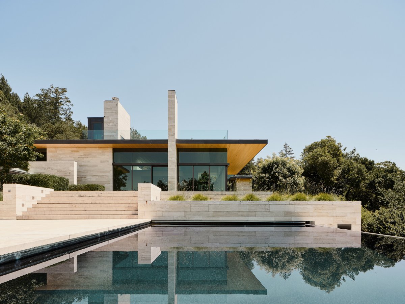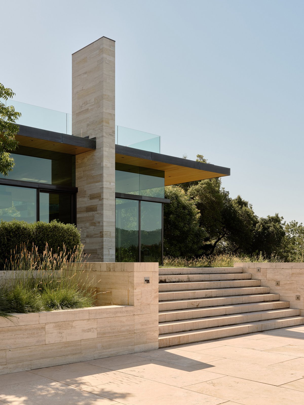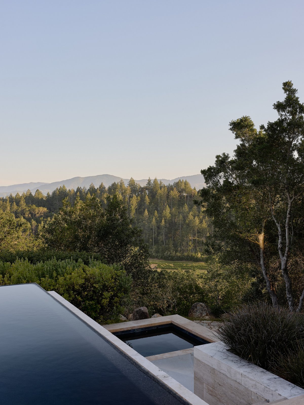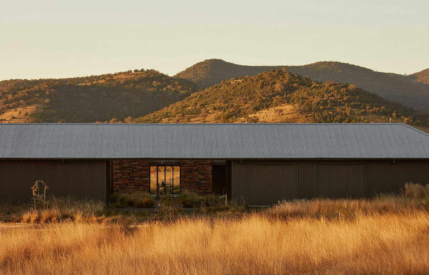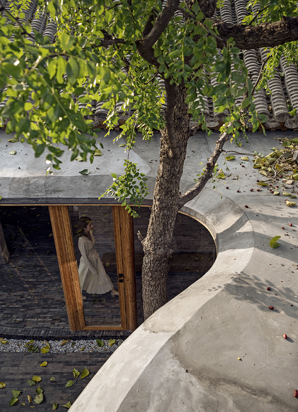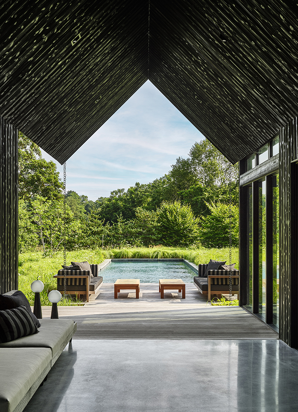
Designed by California-based studio Piechota Architecture, the Bibendum House is more like a private estate than a private home.
By a wide slabs along the diagonal can extend to the private estate, paving stone set in a grassy courtyard, weeds and soft ground covers in paving stone drifting between early - this is a hint, Ming the residence while fully modern, but also aroused the original is the feeling of ancient ruins.
Monolithic stone walls, wide expanses of glass, steel, and red elm bring warmth to the underside of the long, flat roofs. The home is as much defined by its materials as it is by the material’s edge; strict lines cutting against the organic edge of landscape.
Stark geometries shift in and out of focus, a wide wall becomes a thin pillar in profile; thin, flat roof edges transition to exaggerated overhangs.
The house’s multi-dimensional architecture produces two distinct experiences of the surrounding landscape: long, wide vistas, and restrained, tightly framed views. Alongside this exploration of the sloped site, the home also ventures below to an underground tunnel dug into the hill revealing a significant wine cellar and private tasting room.
- Architect: Piechota Architecture
- Photos: Joe Fletcher
- Words: Gina
