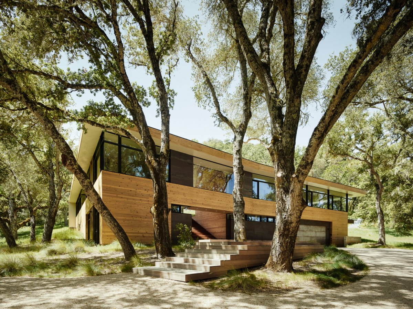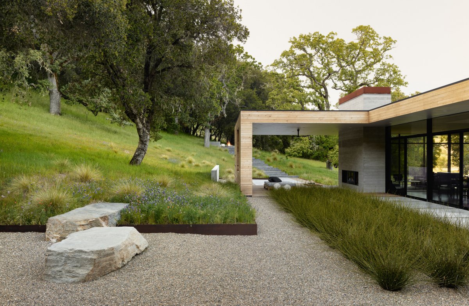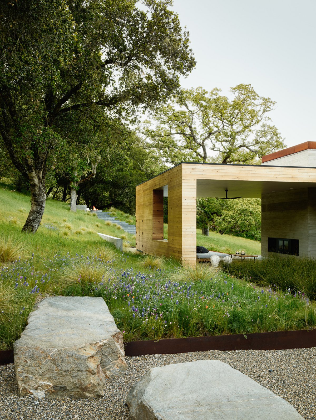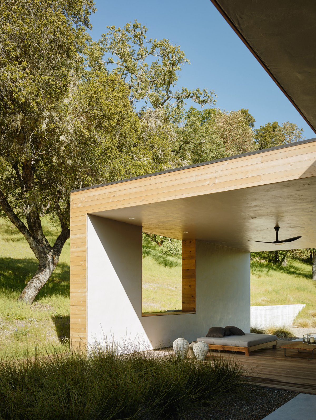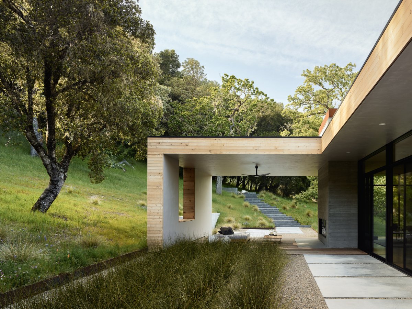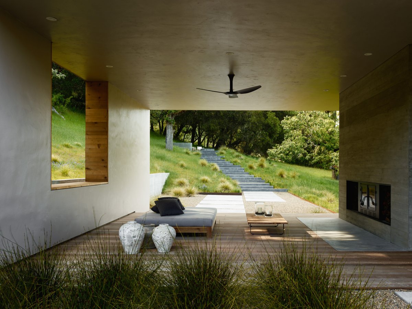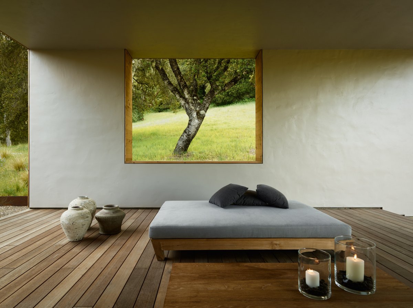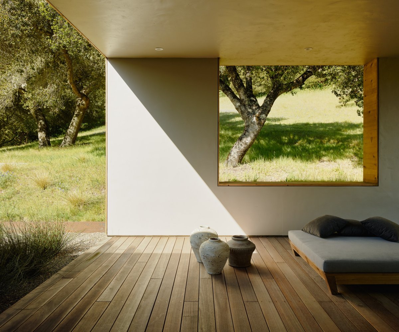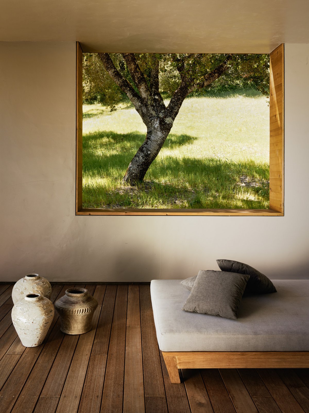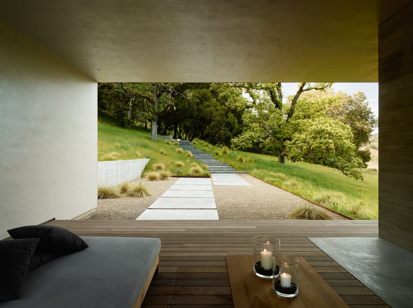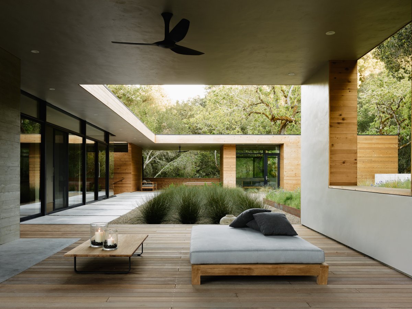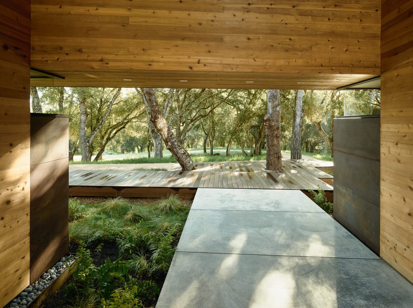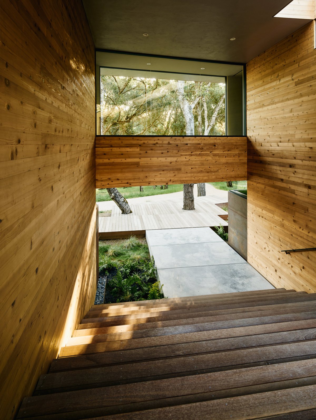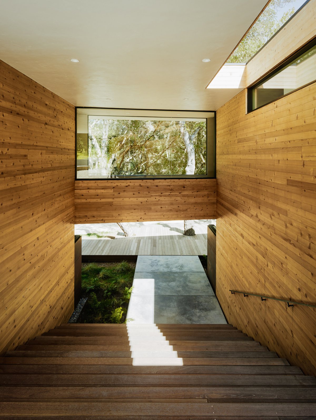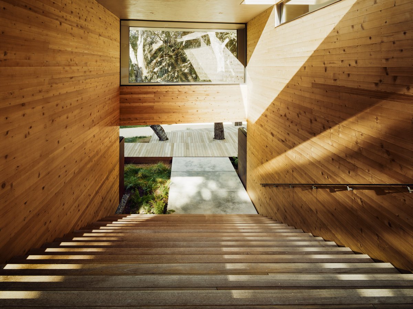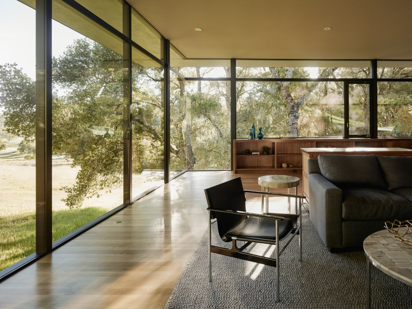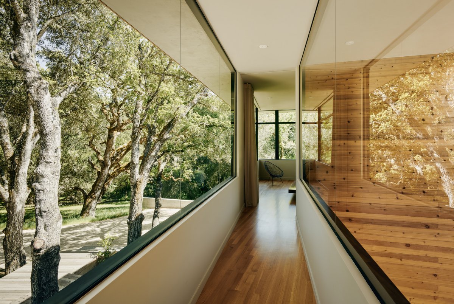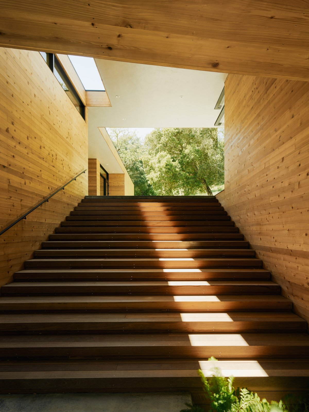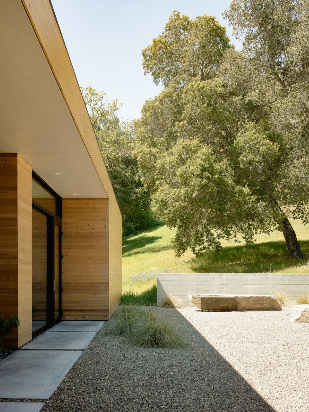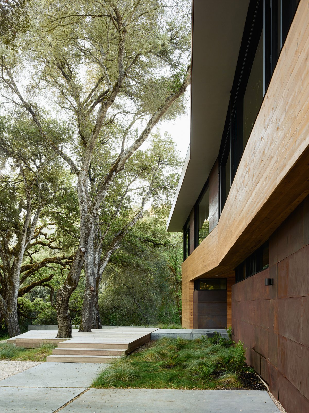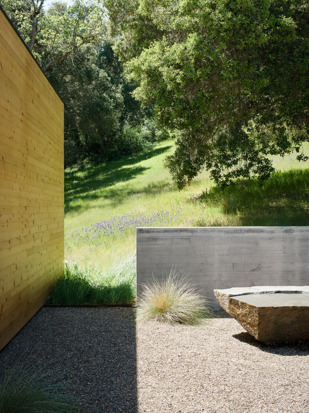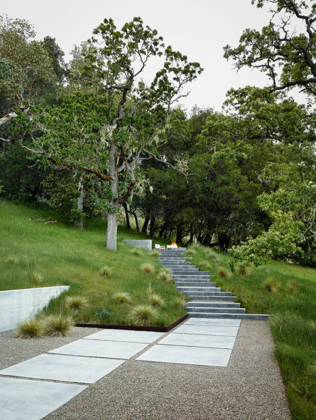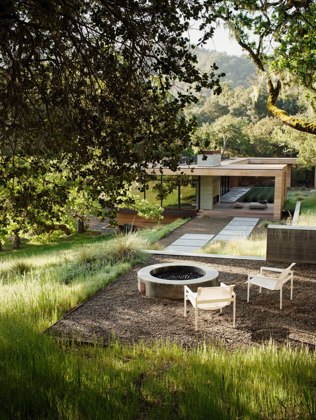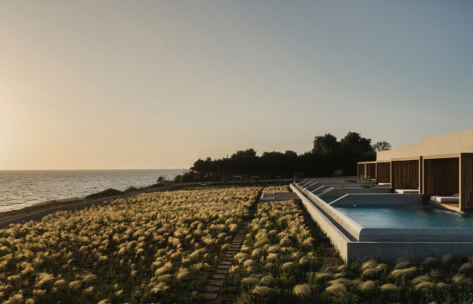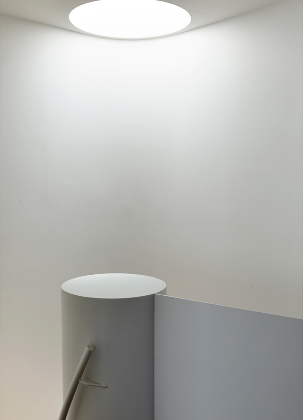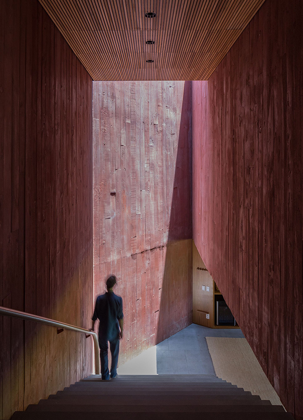
This project in the Santa Lucia Conservation area incorporates a native landscape and a new home designed by Sagan Piechota Architecture. The simple form of the house is complemented by the sculptural trunks of live oak woodland. The outdoor space is connected to the hillside on all sides, creating a gathering space and a unique viewing portal. The west courtyard is a clever combination of stone and water, with the native meadow on the hillside serving as a visual backdrop and vibrant seasonal canvas. Indigenous architectural forms and simple visuals lead us towards the introverted hard landscape and plant palette.
Piechota Architecture overriding intention for this modern 2-story family home centered on achieving an intimate connection between the ‘L’ shaped residence and its setting within a rolling hillside clearing.
Siting the home carefully amidst old growth oaks and framing views architecturally, the connection to nature is reflected by an abundance of vistas that capture the rolling hills, wild life, and broad valley views from almost every aspect of the house, connecting the inner and outer environments seamlessly.
Entrance to the home is achieved beneath an enclosed 2nd-story bridge that connects the Main Living areas to the Master Suite. The compressed stair sequence travels under the “bridge” upward revealing a sunny courtyard adjacent to the Main Residence, separate Guest Wing, and outdoor living spaces.
Materials such as concrete, weathered steel, and natural cedar mirror the site’s native textural and color palette while floor-to-ceiling glass completes the building envelope, connecting the tree canopy to the landscape.
- Architect: Piechota Architecture
- Landscape: Bernard Trainor & Associates
- Photos: Joe Fletcher
- Words: Gina
