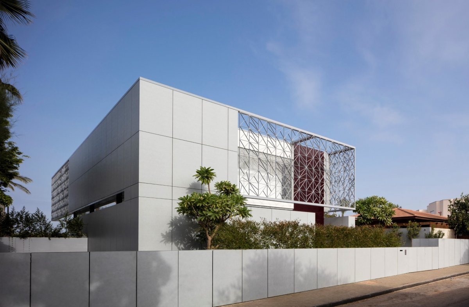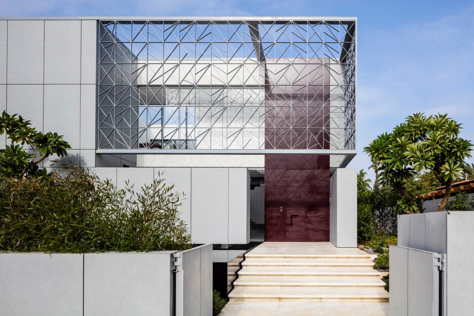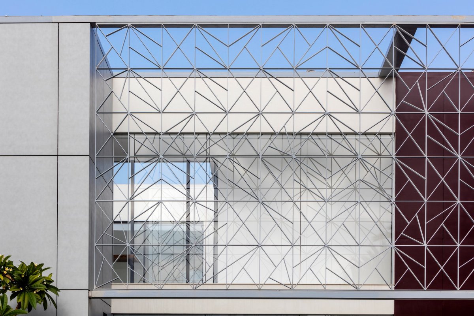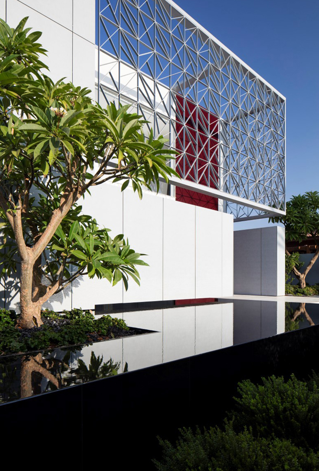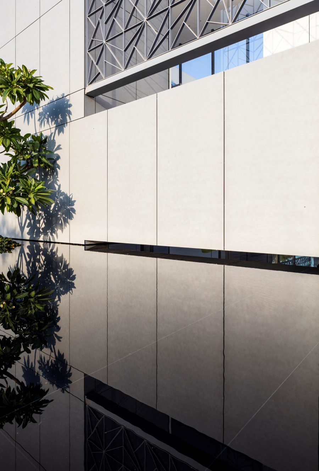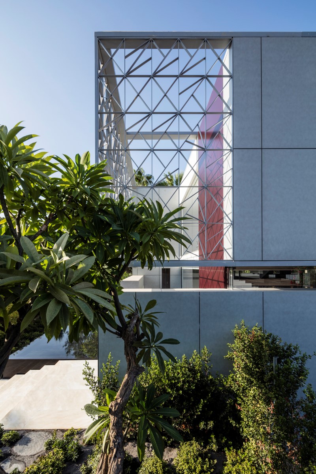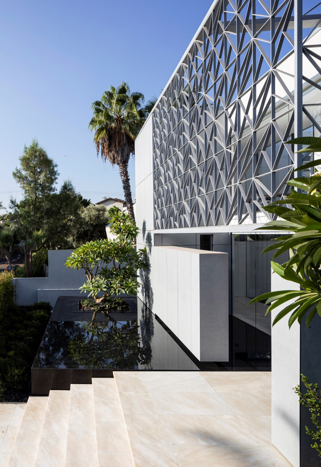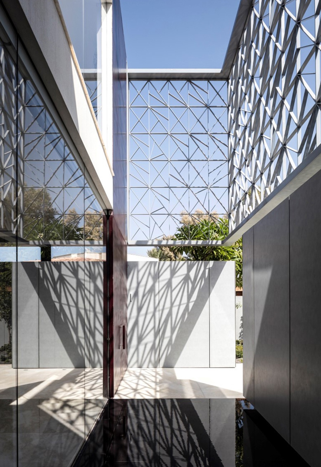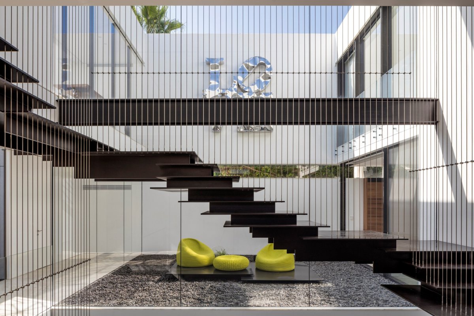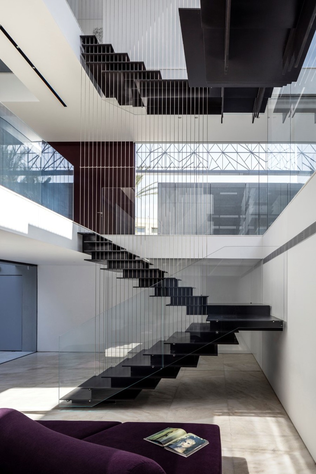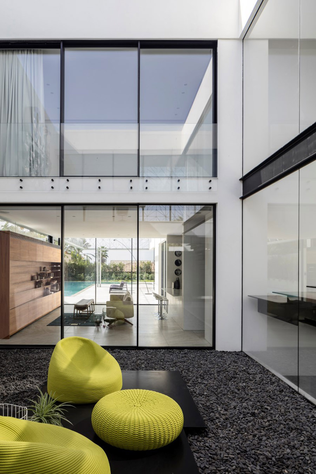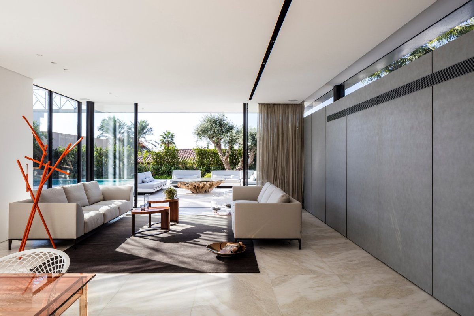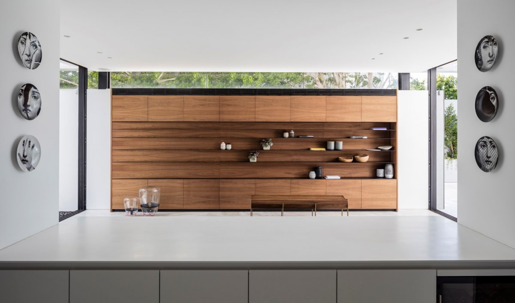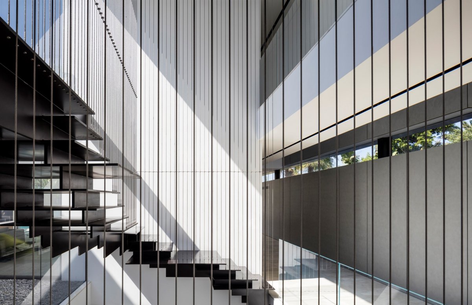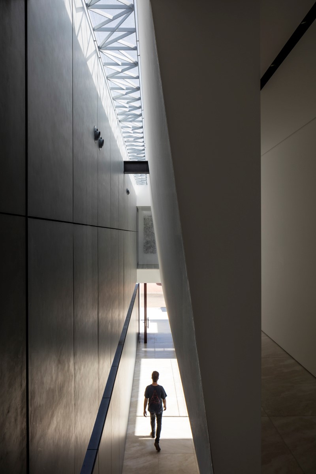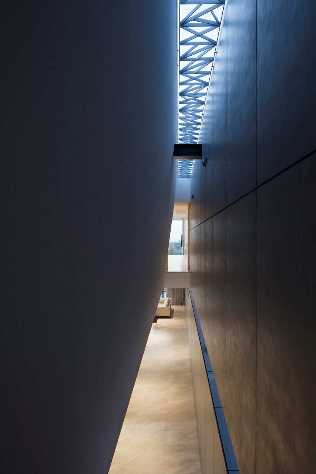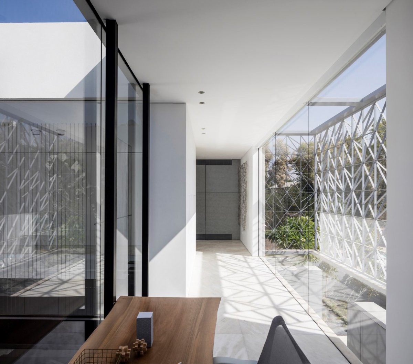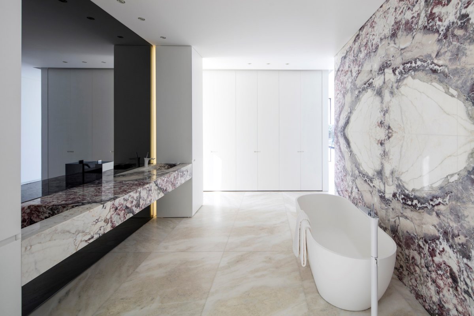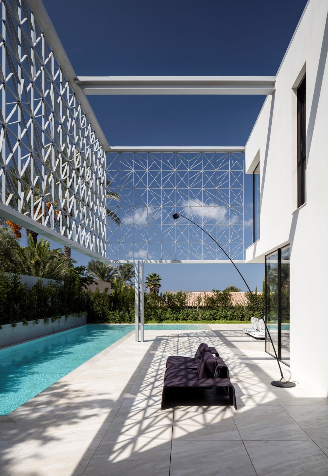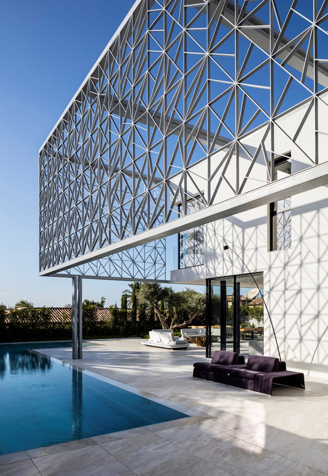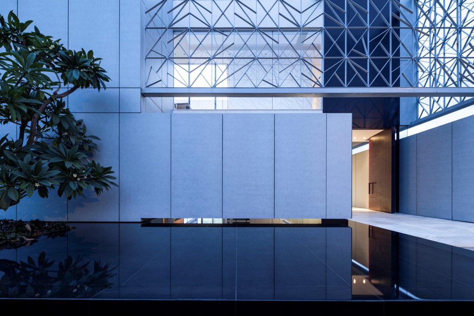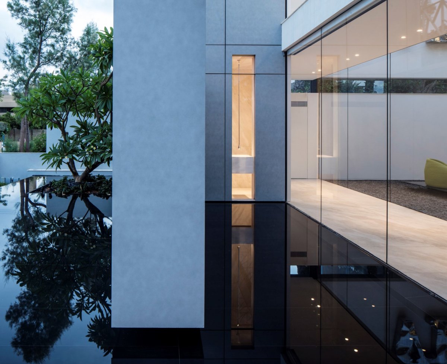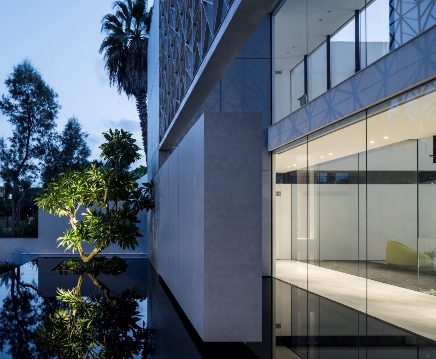
Seven states of passage are set between the main gate and the back yard of this house. The first passage is under a grate lattice that floats above the entrance. To its left is a massive concrete wall that hangs above a dark reflection pool and hides the house interior.
The second stage is beyond this wall, at a more private entrance hall that reveals the house and yet is separated from it with a glass wall. The third stage is at the main front door where there are two hallways – the main one crosses through the house whereas the second leads to the guest bathroom. The fourth stage is when moving along the main hall, which at its left is an internal patio rising three stories high, and housing both the staircase and a sitting area.
Walking along the hall reveals the fifth stage, when the more private kitchen and family room are seen through slits in the hallway wall.The last stages are at the end of the hallway, where the living room is and, eventually, the open yard above which, echoing the entrance, floats a grate lattice.
The hallway holds two windows. One is long and narrow and set at eye level. It is situated between the house’s two private cubes that are separated by the public spaces. Another, sky window opens above the hallway and illuminates it with light that softens by its fall on the slanted railing wall of the second story bridge. Here too the grate lattice pattern appears, as it filters the light entering through the sky window.
- Architect: Pitsou Kedem Architects
- Photos: Amit Geron
- Words: Qianqian

