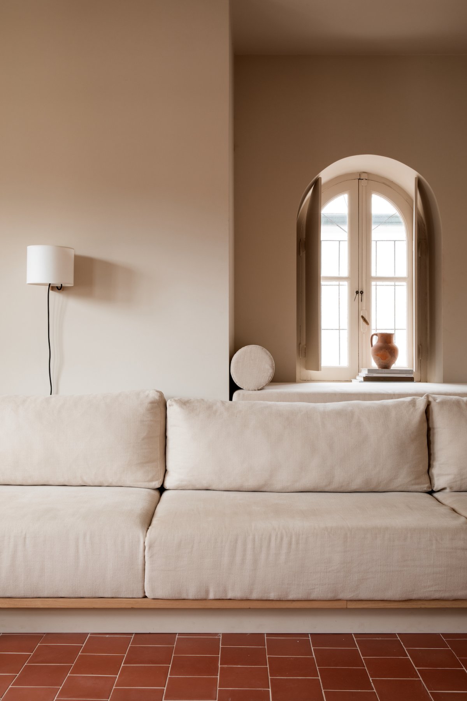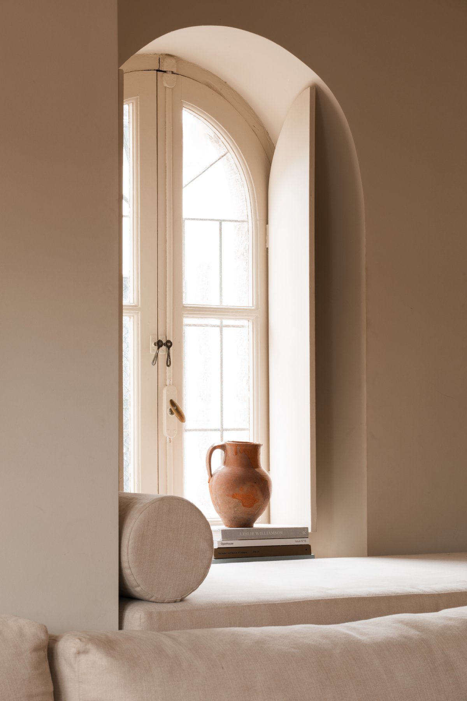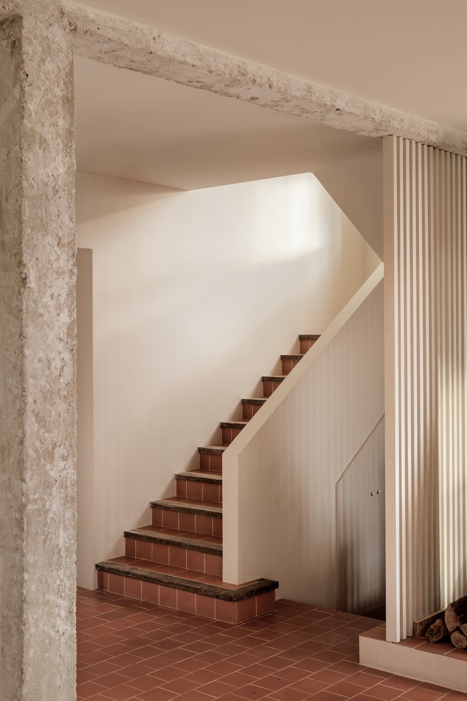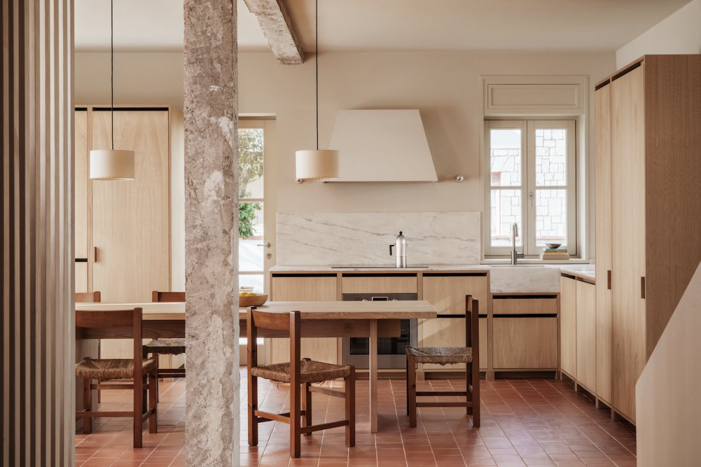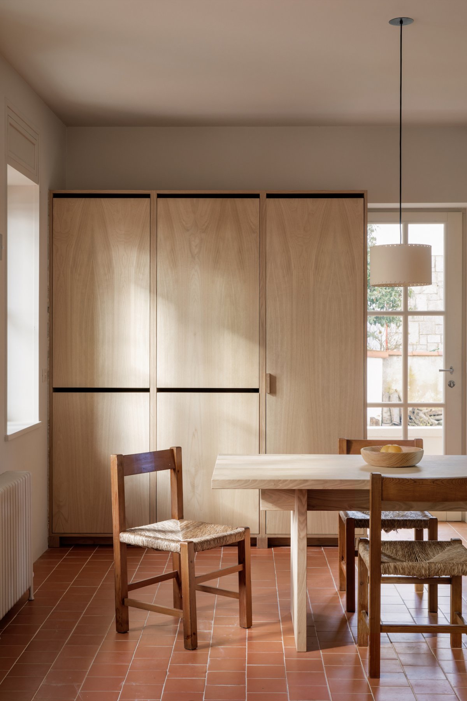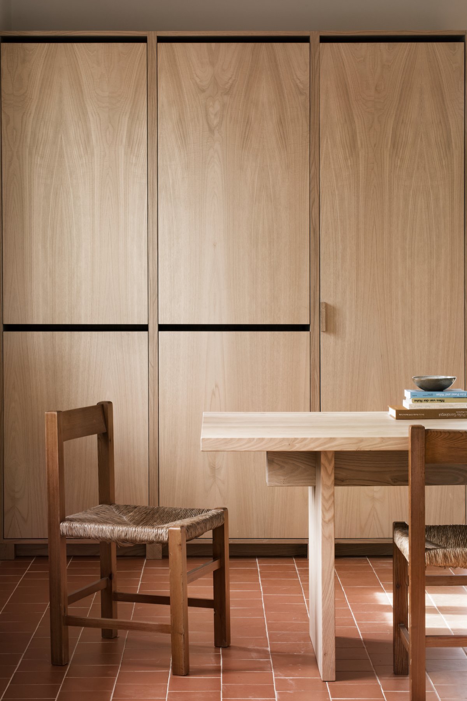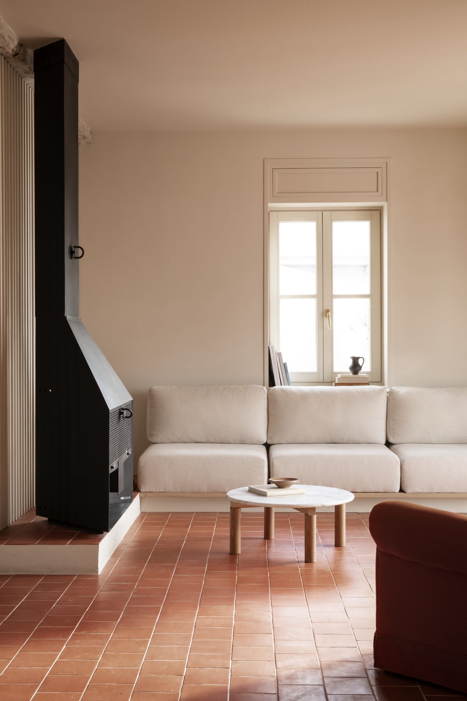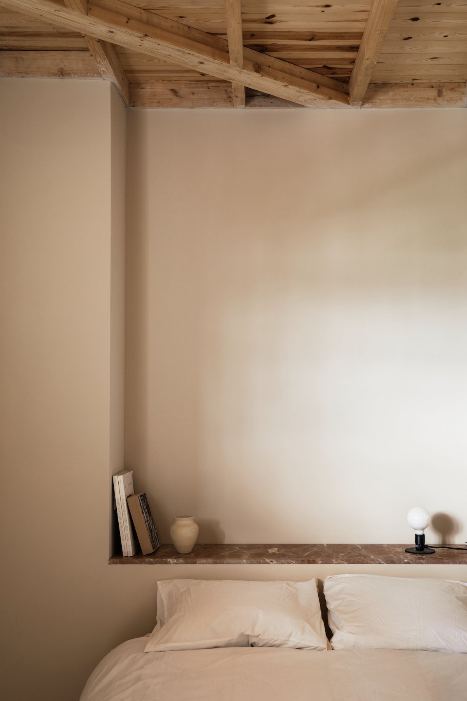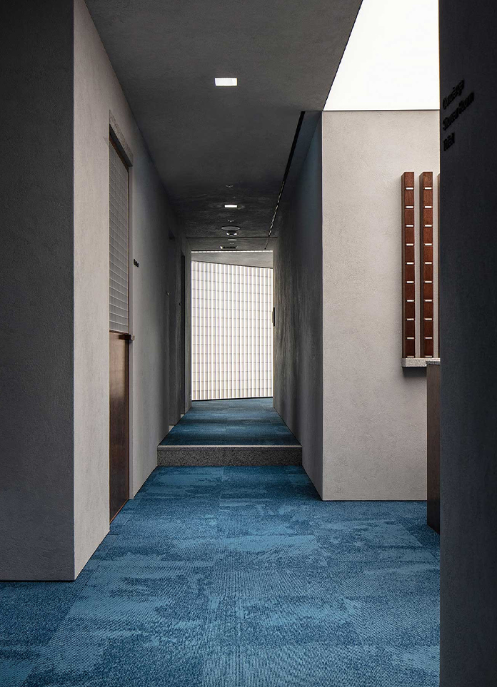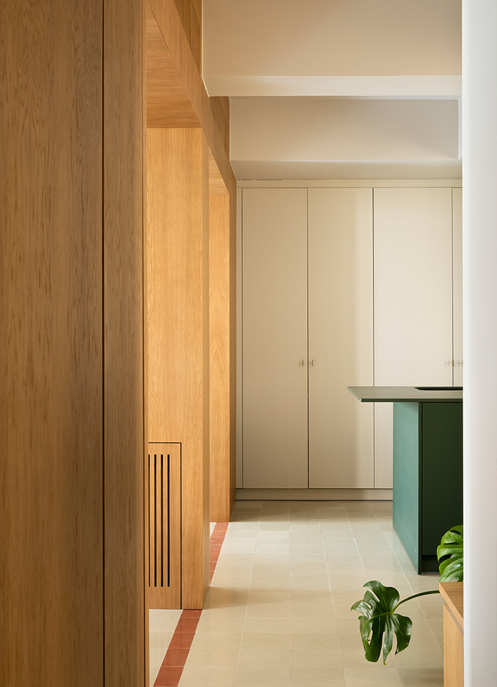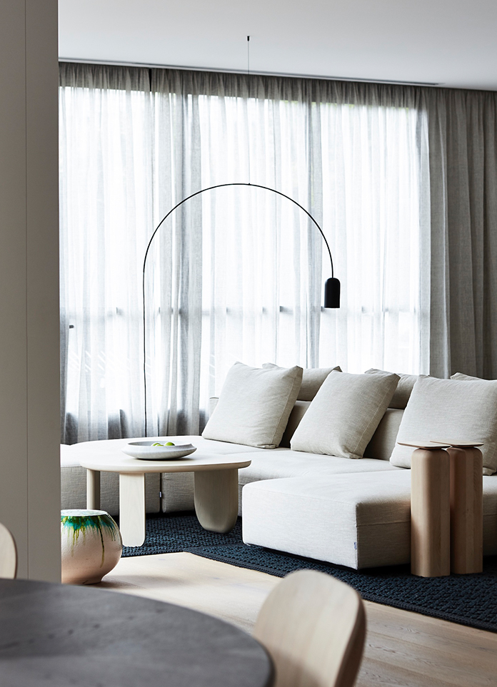
The commission consisted of the complete renovation of a traditional house on the seafront of Santoña,Spain, to adapt it to the way of life and needs of the descendants of the original owners. The original house, of value, had to accommodate the grandchildren and great grandchildren of Vicente and Marina, four families, in spaces suited to modern day living without modifying the external volumetry, protected by the town's urban plan. And to do so without losing its character, its essence, trying to keep alive the memory of the grandparents and the time spent in childhood.
The interior has been completely redistrubuted. The original house was divided into small rooms, each with its own function, prepared for a conventional family situation and a life dedicated to work. The ground floor opens up as much as the structure of the house allows, arranging in continuous spaces the kitchen, the dining room, a living room with a fireplace on the south façade and a larger living room designed for reading, cinema or play on the north façade.
The character is determined by the traditional clay tile flooring (Ferrés) in a 13x13 format, which unifies all the rooms and recalls the original flooring of the house, and the chestnut wood with which the kitchen, the cupboards and the dining table have been made to measure. The sofas are also custom-made and upholstered in natural linen. In the cinema and games room, the sofa spans a complete corner, creating a secluded reading area by one of the windows, elevated and away from the 'noise' of the house. Upstairs the bedrooms and toilets have been rearranged, with three double rooms and a large bedroom that can accommodate up to six children at a time, for a total of twelve people.
On this floor the character is defined by the painted pine floor and the ceiling of the same floor in its natural aspect. The whites of the walls, the floor, the curtains, the beds... dominate the ambience, complemented only by some coral marble details. In the toilets, the red tile of the ground floor is combined with a glazed tile in the same colour (Ferrés). The washbasins, recovered or made to measure.
- Interiors: Plantea Estudio
- Photos: Germán Sáiz
