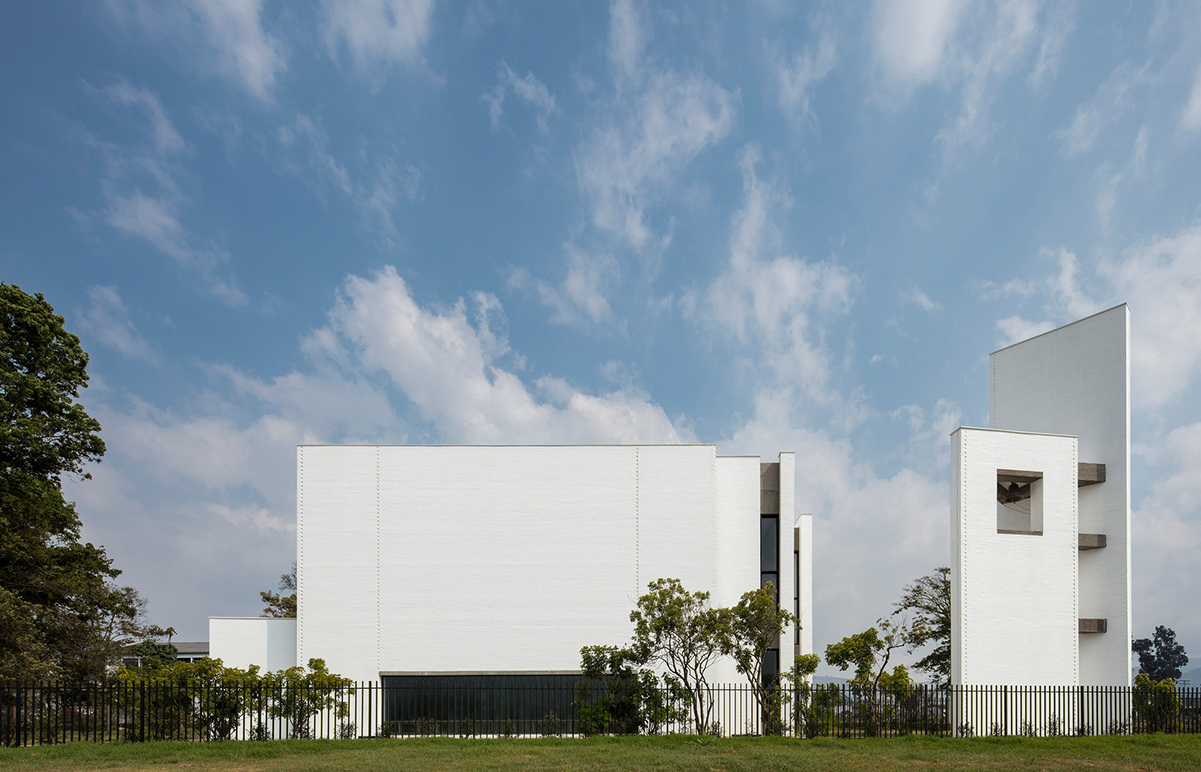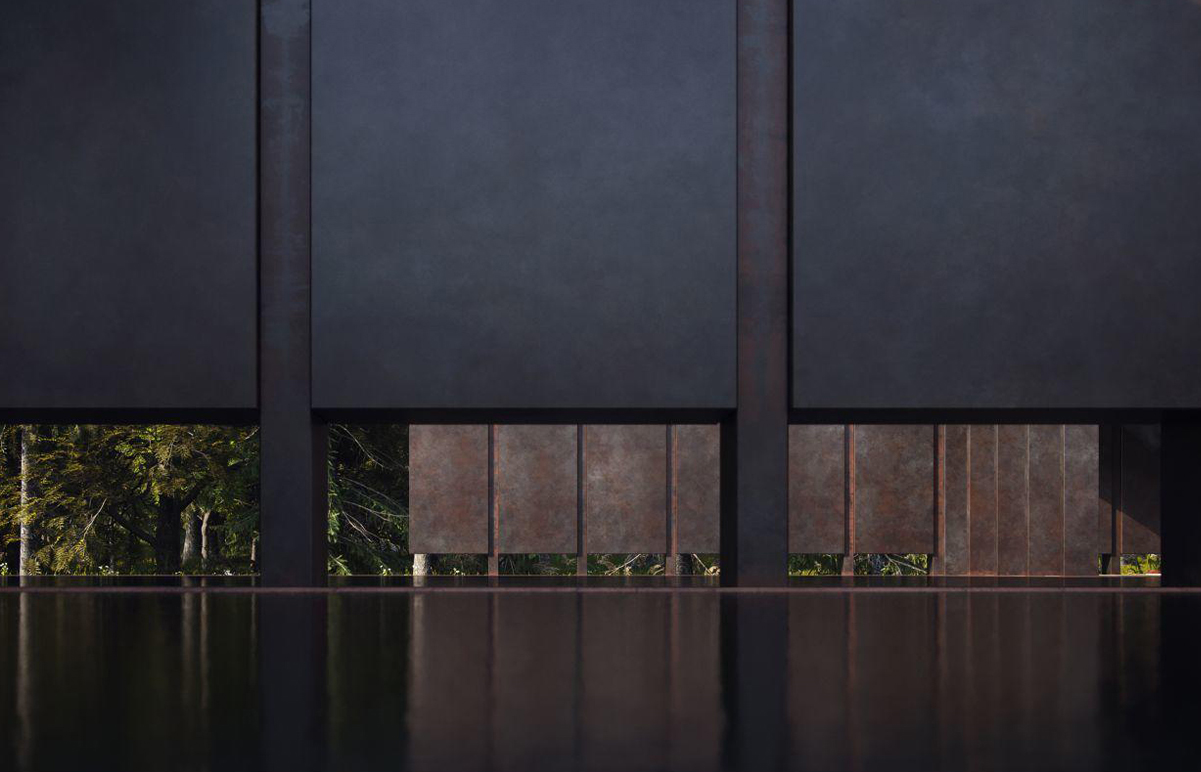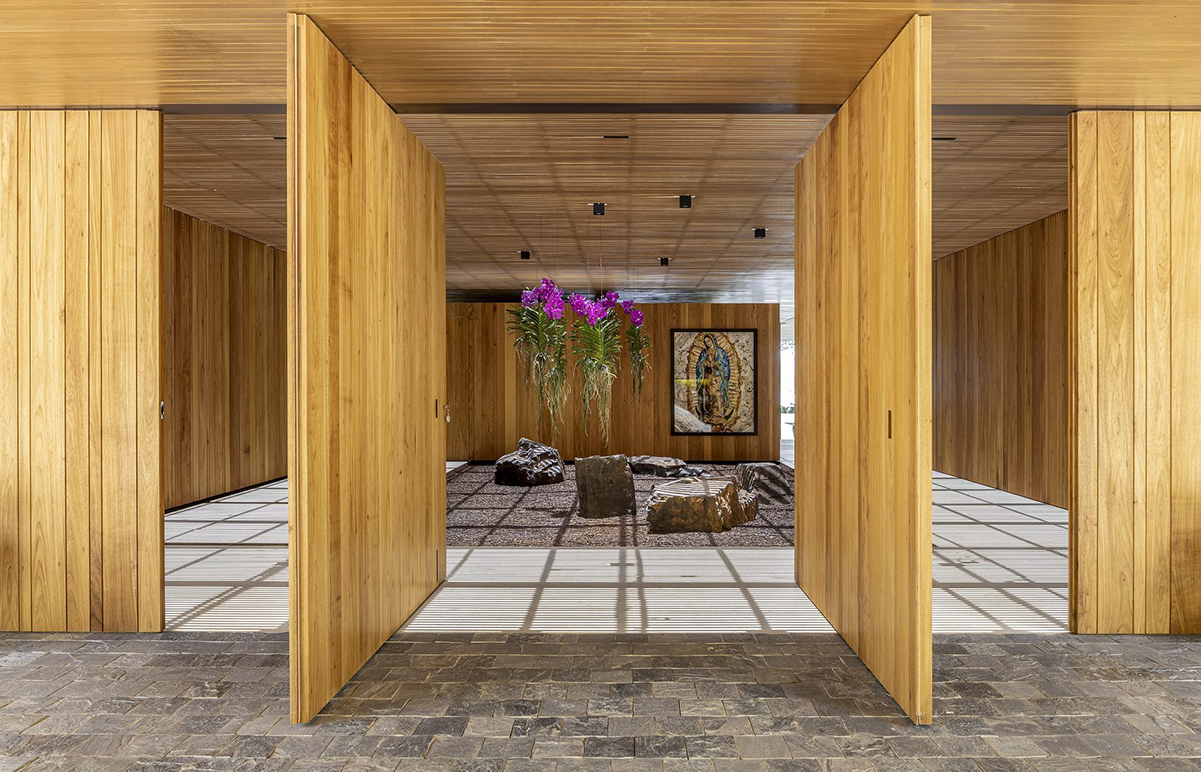
Lyashi House, located in Bandung, Indonesia, was designed by local architecture and interior design studio Pranala Associates. The house is gently concealed by perimeter walls, preceded by a short ascending walkway that is framed by Alang Alang grass. The main entrance walkway leads into an interior courtyard, fitted with bespoke, pre- fab concrete tiles and embellished with a single evergreen tree.
The Japanese word ‘Iyashi’ bears the meaning of healing, rejuvenation or sense of serenity. This house is designed as a kind of domestic sanctum, immersed in silence, natural light and picturesque scenery. ‘Iyashi House’ is a 3 bedroom private residence nestled in a serene lakeside suburb of Bandung Indonesia, conceived as a couple’s retirement home and a place of gathering for their extended family and friends.
The architecture features a sharp juxtaposition of perfectly finished cast-in-situ concrete, matte steel supports and Ironwood roof ceilings. The striking Japanesque roofs are accentuated by an inward offset from the buildings’ concrete walls and bolstered by a steel structure that enables their ‘semi-floating’ appearance and elongated overhangs.
The overall design is composed of two south facing, interconnected, pitched roof buildings running parallel to each other and a north facing, flat roof, building containing service facilities and an open car garage. The overall sequence of spaces were environmentally optimized to fit the local Sundanese climate, minimizing the need for constant maintenance and costly air conditioning.
- Interiors: Pranala Associates
- Photos: Mario Wibowo
- Words: Qianqian





















