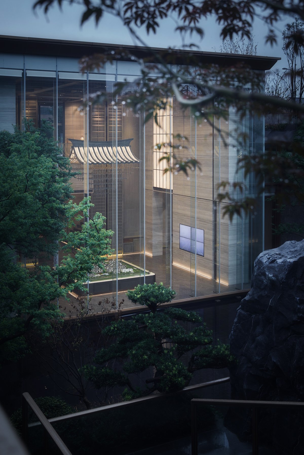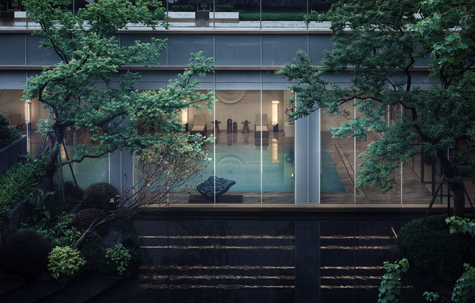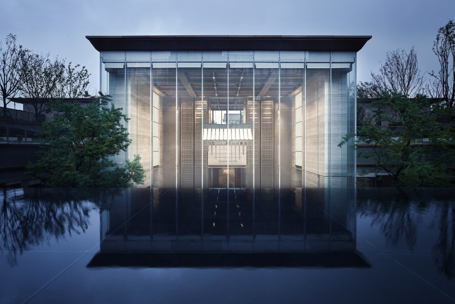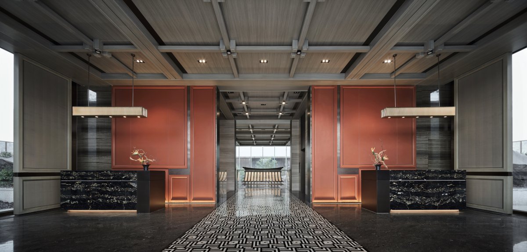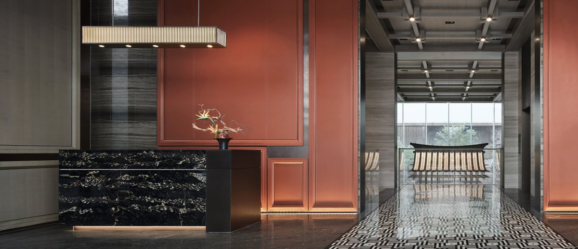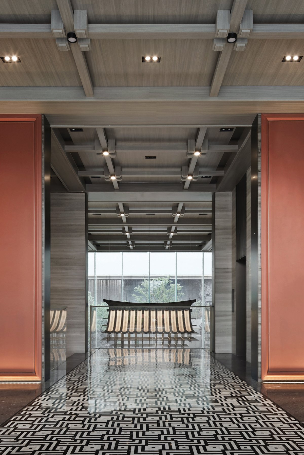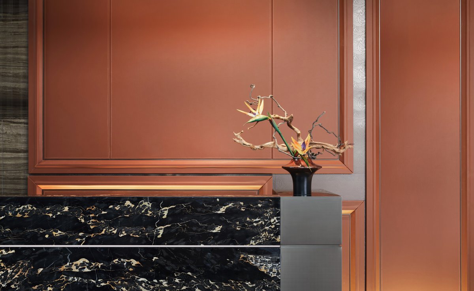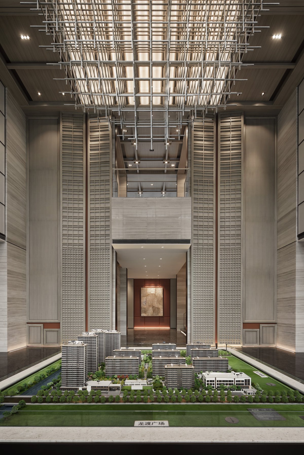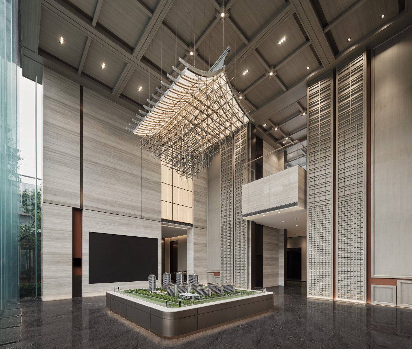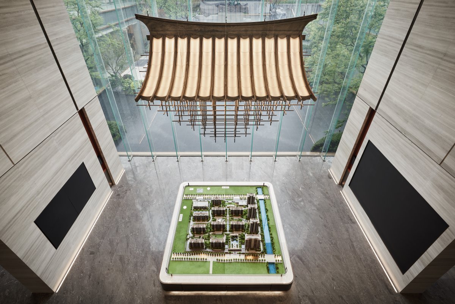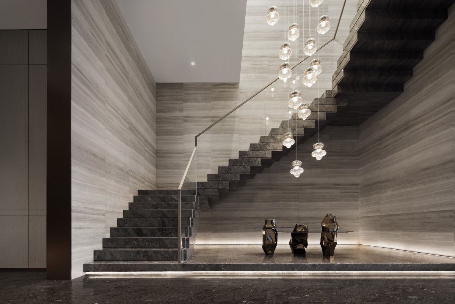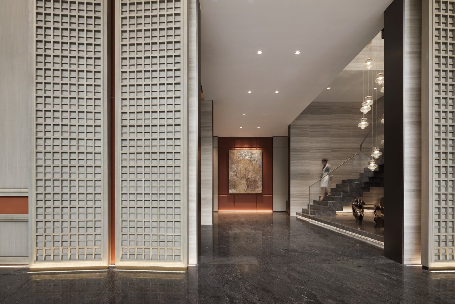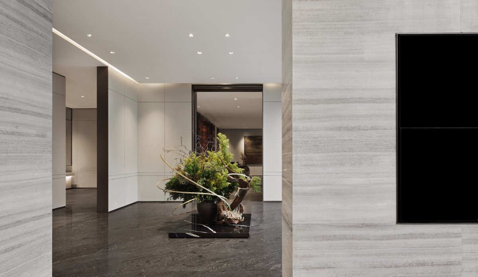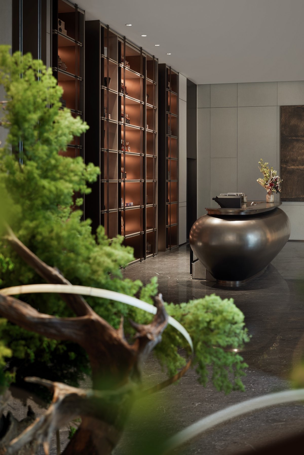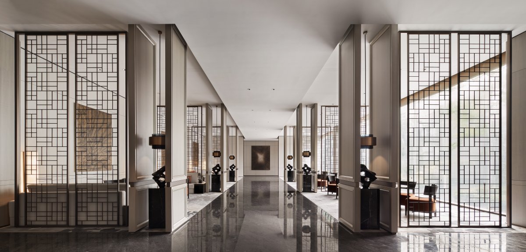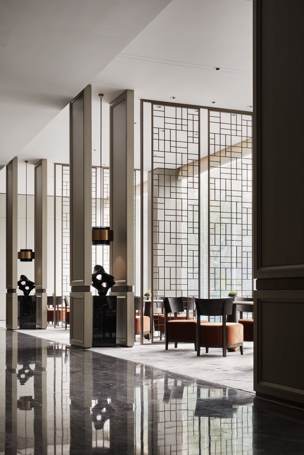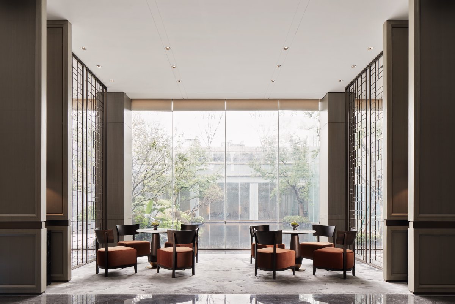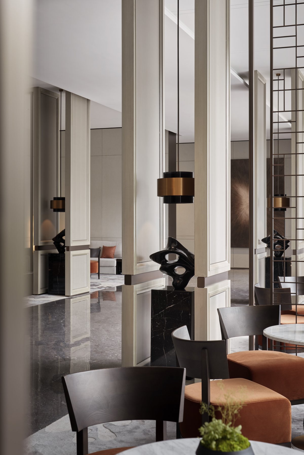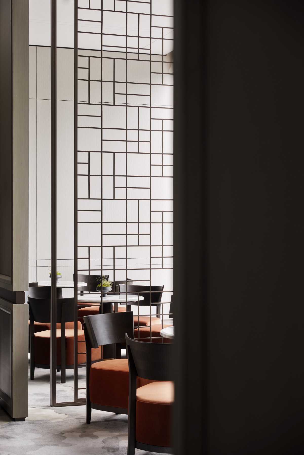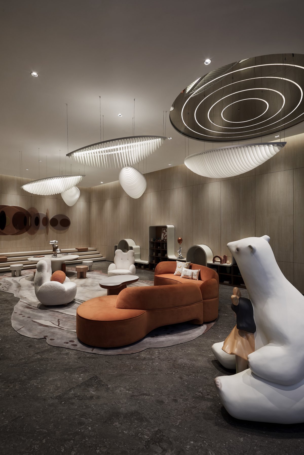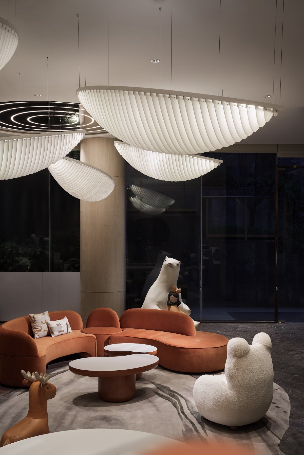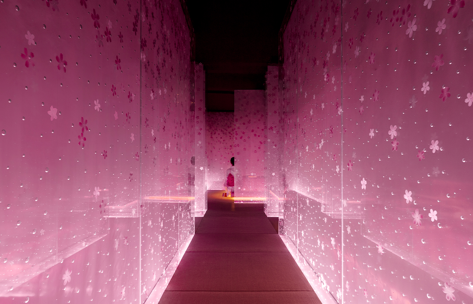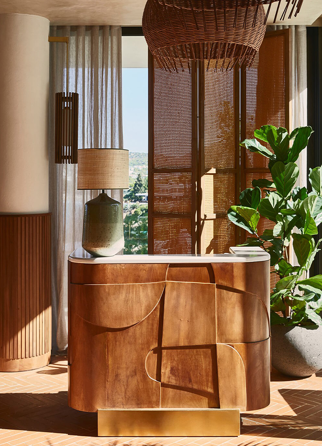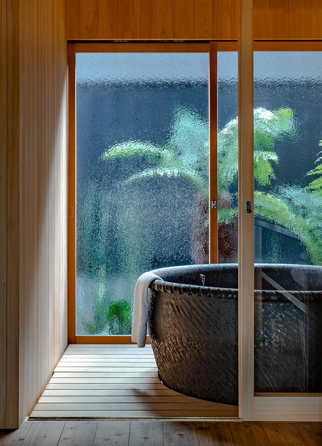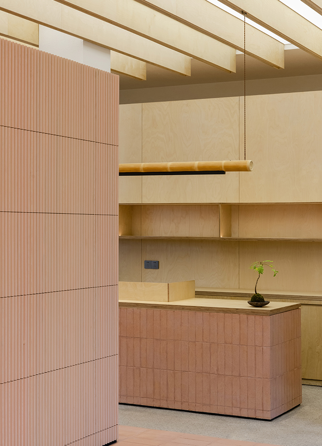
Haining Newhope Real Estate Jin Lin Mansion
In Poetry, it is said that “without a single word, you can get all the romance”. The style of hiding the real meaning in what can be seen has become the aesthetic standard of traditional literature and artworks.
Any kind of architecture is initially practical. The aesthetic significance is something attached to the architecture. However, as the years go by, Beyond practicality and aesthetics, There is also a third significance. That is becoming the spiritual symbol of a city.
The poetry of Jiaxing City is engraved in the landscape of Haining. Viewing the mountain and water as if everywhere scattered with the poet’s timeless poetry. JINLIN·MANSION settled in the New City of Hanghai. Based on the local culture and the ancient style of the architectural landscape, Pure Design combines Oriental interest and modern materials for interpretation and creates an Oriental scene of “getting the pleasure of the landscape not out of the town, enjoying the interest of the forest and spring in the busy city”.
The courtyard is the center,
And gathers the fortune from all sides.
━
Adjacent to Longduhu Park of about 1400 mu, the project is designed with classical gardening techniques, stacking hills and water, with winding paths. The buildings are symmetrical on the central axis, with one side facing the water, enclosing the “central courtyard”, which is quite like “the courtyard in the center and gathers the fortune from all sides.”
The landscape is built with a stone wall as the peak, leading to a water scene. The permeable glass forms the box of the building, and the four sides are in harmony with the sky and the land.
Since then, there is a more poetic connection between the building and the water scene.
Taking the feature of the distant
view and Taking the detail of the close-up view.
━
In Chinese calligraphy, there is an ancient practice of “hiding” and “revealing” the sharp edges of the brush. When starting writing, the tip of the brush is not revealed. Wring from the left side when to the right and writing from the top when to the bottom to achieve a subtle and heavy aesthetic - this is thought of as “hiding”.
Whether it is like what said “her face half-hidden behind a pipa lute”, or like leaving the white space in ink or even leaving the shape to take the meaning, the introverted and subtle and the rhythm of “collecting” and “hiding” embodied in this is exactly the temperament of Oriental aesthetics.
Therefore, the interior follows the symmetrical relationship of the central axis of the building and is hidden in the realm. The interlocking lines frame a square of heaven and earth that is connected inside and outside, hidden and exposed in an orderly manner.
The interior landscape can be glimpsed through the entrance from the front of the building. The simplicity and purity of the front facade are like a carefully designed white space, and the half-open structure not only blocks out the hustle and bustle but also allows the poetry of the interior to flow out slowly along the water surface.
This “hiding” is also reflected in the restraint of the approach - the simplicity and caution of the lines, the wooden decorated walls extend to the ceiling, continuing the rafter and beam structure of the vestibule, while the texture of the stone continues in the opposite direction, expanding the boundaries of the space, the walls are separated in layers, hiding and revealing.
The staggered walls, interspersed with blocks of different materials, complete a spatial narrative of reality and fiction, and the space is yet to be unfolded seeing from different angles.
Take the meaning but not the form.
There is no question about the west and the east.
━
In Poetry, it is said that “without a single word, you can get all the romance”. The style of hiding the real meaning in what can be seen has become the aesthetic standard of traditional literature and artworks.
In the design, Pure Design is wary of the explicit expression of Chinese symbols, but extracts the introverted and quiet oriental aesthetics, which become the keynote of the drenched space, and uses modern techniques and materials to achieve the most appropriate design language of form and function in the present.
The symmetrical structure of the negotiation area is continued, with the visual tension achieved by the interaction between the virtual and the real, the visible and the hidden.
The continuous screen further limits the space to a more intimate scale, blurring the area's boundaries, and the quiet light beam, refracting and spreading, create a calm atmosphere for negotiation.
Layers of progressive, opening, and closing partitions create the rhythm of space. Wandering in it, with the transformation of space, people are hidden in it, watching and spying on each other.
Since ancient times, the East has advocated nourishing the spirit with elegance, above the elegant things, transcendent in things, cultivating the gentleman's temperament, and perceiving the bones of humanity.
Therefore, the soft furnishings pursue the low-key without subservience in the selection. Continuing the tone of the space, the rustic and antique wood is fitted with soft fabrics, while the decorative paintings extract the local shadow puppet elements and outline them with metal.
Within a square inch,
Establishing order for life.
━
Positioned as a sales office and private clubhouse, the project demonstrates Newhope Real Estate's leadership and insight into the lifestyle and opens up the imagination of people to live here in the future. Therefore, the project is equipped with spaces such as an emerald constant temperature swimming pool, aerobic gym, and Bonny Bunny theme pavilion.
- Interiors: Pure Design
- Photos: THREEIMAGES
